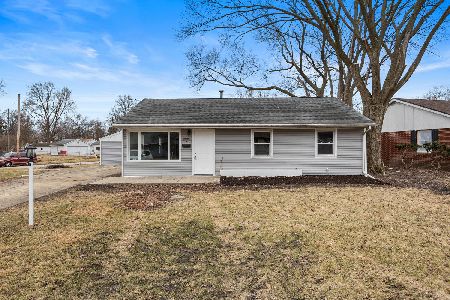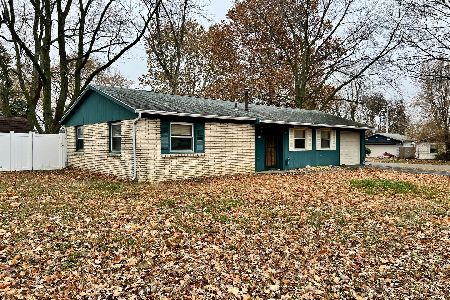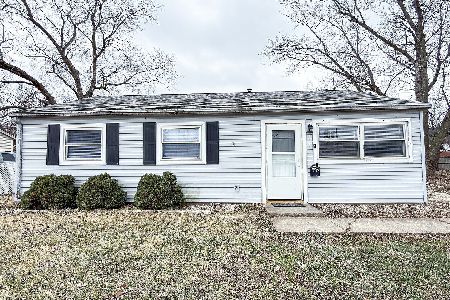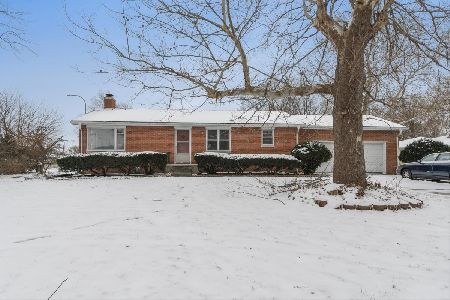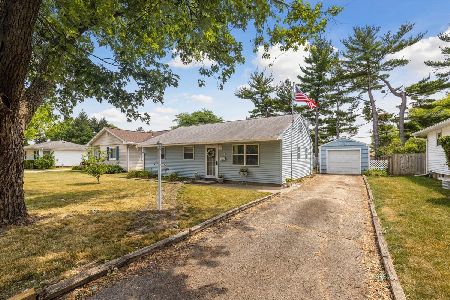1221 Julie Dr, Champaign, Illinois 61821
$86,500
|
Sold
|
|
| Status: | Closed |
| Sqft: | 1,500 |
| Cost/Sqft: | $63 |
| Beds: | 3 |
| Baths: | 2 |
| Year Built: | 1958 |
| Property Taxes: | $2,368 |
| Days On Market: | 3619 |
| Lot Size: | 0,00 |
Description
All brick Ranch on lovely tree-shaded lot. Stone double-faced fireplace with gas log. Fenced back yard with 34 x 11 patio looks out onto grassy field behind. The inside is so quiet with Pella windows installed in 2015 and top quality exterior doors. Roof 2010 including gutters and leaf guard. Beautiful hardwood floors in bedrooms and newer carpeting in living and dining rooms. Kitchen cabinets are maple. Utility room has pantry space. Kitchen appliances included in as-is condition. Great storage with several extra closets. Whole house generator can stay.
Property Specifics
| Single Family | |
| — | |
| Ranch | |
| 1958 | |
| None | |
| — | |
| No | |
| — |
| Champaign | |
| Ennis Heights | |
| — / — | |
| — | |
| Public | |
| Public Sewer | |
| 09453910 | |
| 412002253003 |
Nearby Schools
| NAME: | DISTRICT: | DISTANCE: | |
|---|---|---|---|
|
Grade School
Soc |
— | ||
|
Middle School
Call Unt 4 351-3701 |
Not in DB | ||
|
High School
Central |
Not in DB | ||
Property History
| DATE: | EVENT: | PRICE: | SOURCE: |
|---|---|---|---|
| 31 Aug, 2016 | Sold | $86,500 | MRED MLS |
| 21 Jul, 2016 | Under contract | $95,000 | MRED MLS |
| — | Last price change | $99,900 | MRED MLS |
| 4 Apr, 2016 | Listed for sale | $114,900 | MRED MLS |
Room Specifics
Total Bedrooms: 3
Bedrooms Above Ground: 3
Bedrooms Below Ground: 0
Dimensions: —
Floor Type: Hardwood
Dimensions: —
Floor Type: Hardwood
Full Bathrooms: 2
Bathroom Amenities: —
Bathroom in Basement: —
Rooms: —
Basement Description: Crawl
Other Specifics
| 2 | |
| — | |
| — | |
| Patio, Porch | |
| Fenced Yard | |
| 85 X 120 | |
| — | |
| — | |
| First Floor Bedroom | |
| Disposal, Microwave, Range Hood, Range, Refrigerator | |
| Not in DB | |
| — | |
| — | |
| — | |
| Gas Log |
Tax History
| Year | Property Taxes |
|---|---|
| 2016 | $2,368 |
Contact Agent
Nearby Similar Homes
Nearby Sold Comparables
Contact Agent
Listing Provided By
RE/MAX Choice


