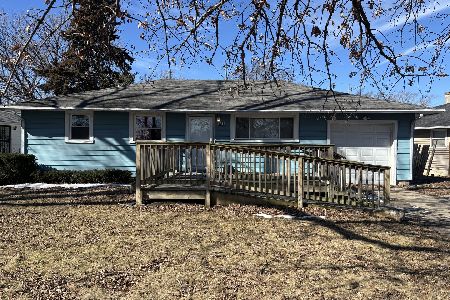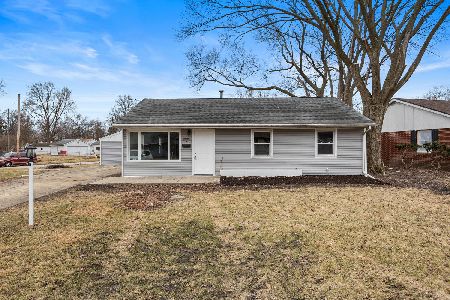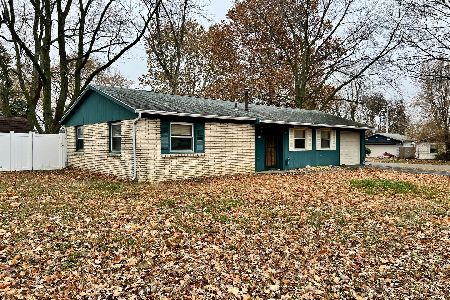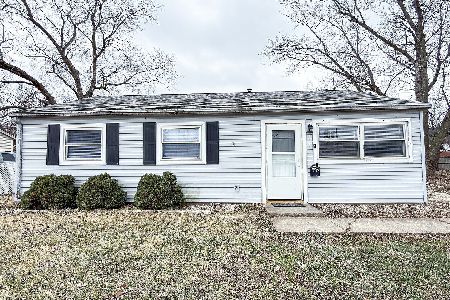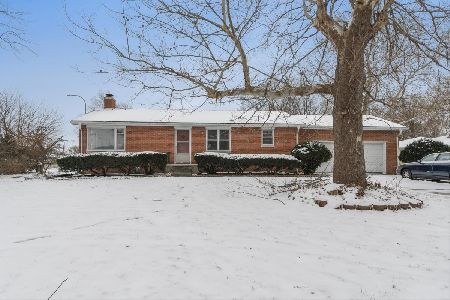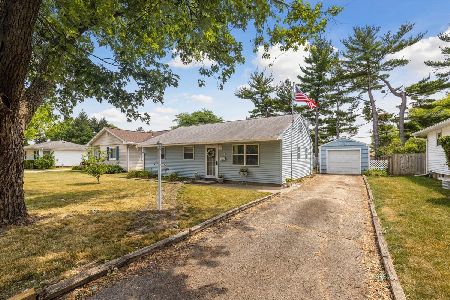1223 Julie Drive, Champaign, Illinois 61821
$148,800
|
Sold
|
|
| Status: | Closed |
| Sqft: | 2,466 |
| Cost/Sqft: | $60 |
| Beds: | 3 |
| Baths: | 2 |
| Year Built: | 1958 |
| Property Taxes: | $2,830 |
| Days On Market: | 1705 |
| Lot Size: | 0,00 |
Description
OUTSTANDING & VERY SPACIOUS 4-bedroom, 2 full bath brick house with large living room, hardwood flooring, HUGE family room/games room, 2 fireplaces, lovely eat-in kitchen with beautiful rich cherry wood cabinets, finished basement, large laundry room, huge storage/work room with shelving & workbench. Two master bedrooms (1 master has ensuite). This is a MUST SEE house in spectacular condition! New furnace! New roof! Central A/C, fenced backyard, oversized 2.5-car attached garage. Better quality replacement vinyl windows (and very sound-proof so you don't hear street noise.) High quality constructed Ennis-built home, near the best shopping area in Champaign. Can't tell from outside how large this house is...all spacious rooms. Owners take pride in keeping a particularly well-maintained home. Full inspection report (from one of the best home inspection companies) is available upon request. You will not find any house in C-U in better condition with 4 bedrooms, 2 full bathrooms, 2.5 car garage for anywhere close to this price!!
Property Specifics
| Single Family | |
| — | |
| Ranch | |
| 1958 | |
| Full | |
| — | |
| No | |
| — |
| Champaign | |
| — | |
| — / Not Applicable | |
| None | |
| Public | |
| Public Sewer | |
| 11143585 | |
| 412002253002 |
Nearby Schools
| NAME: | DISTRICT: | DISTANCE: | |
|---|---|---|---|
|
Grade School
Unit 4 Of Choice |
4 | — | |
|
Middle School
Unit 4 Of Choice |
4 | Not in DB | |
|
High School
Unit 4 Of Choice |
4 | Not in DB | |
Property History
| DATE: | EVENT: | PRICE: | SOURCE: |
|---|---|---|---|
| 6 Aug, 2021 | Sold | $148,800 | MRED MLS |
| 6 Jul, 2021 | Under contract | $148,800 | MRED MLS |
| 1 Jul, 2021 | Listed for sale | $148,800 | MRED MLS |
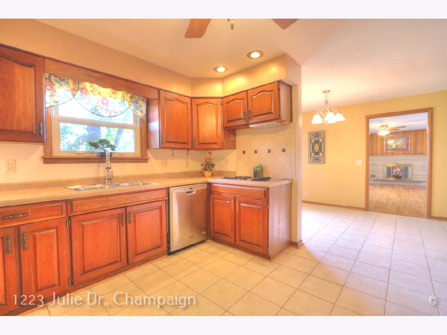
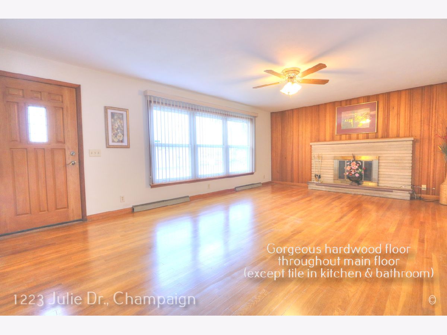
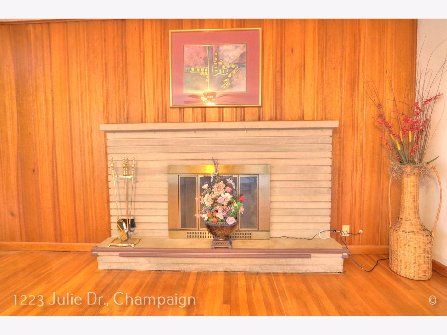
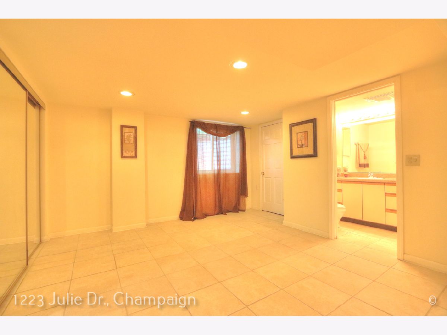
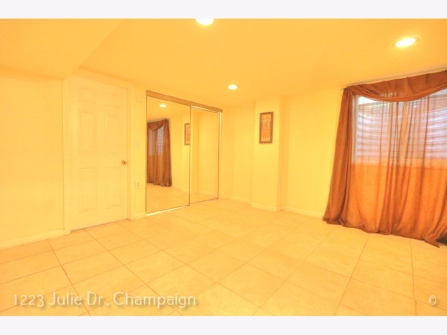
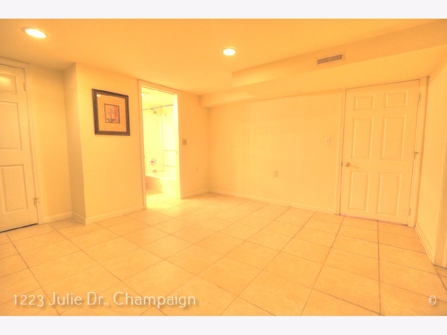
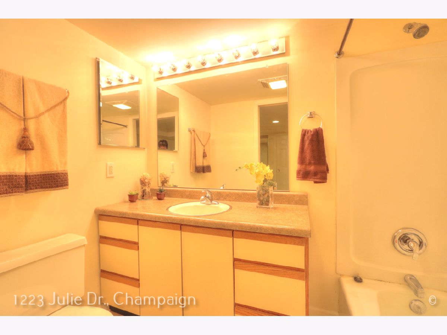
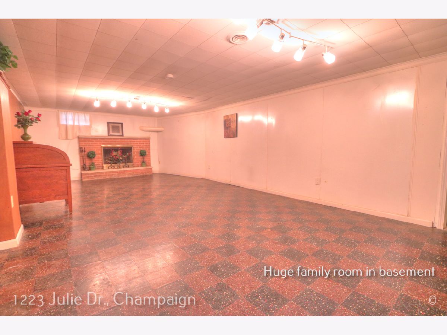
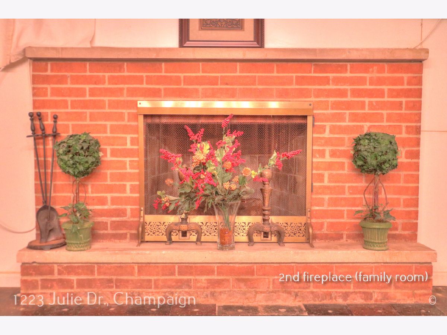
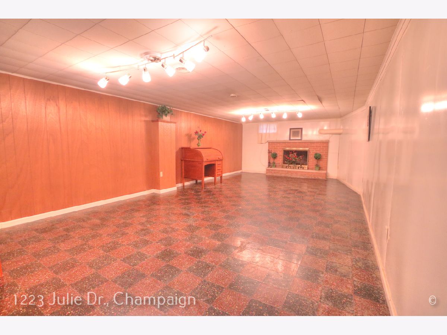
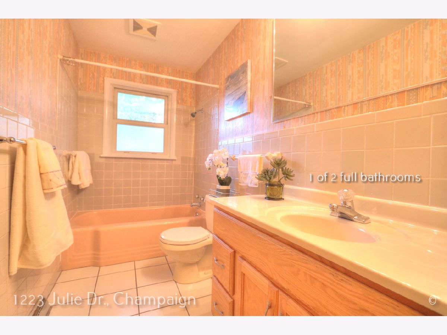
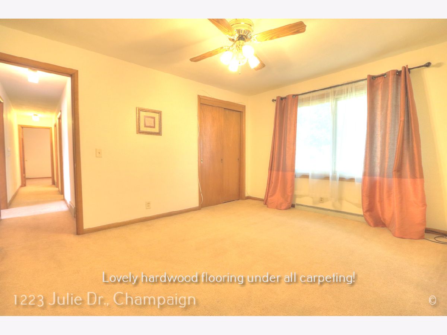
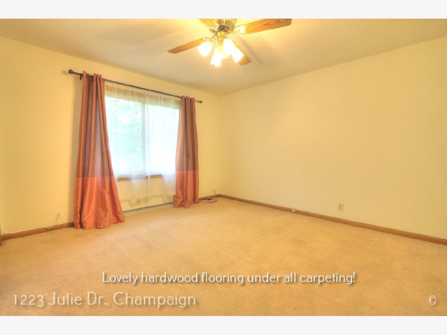
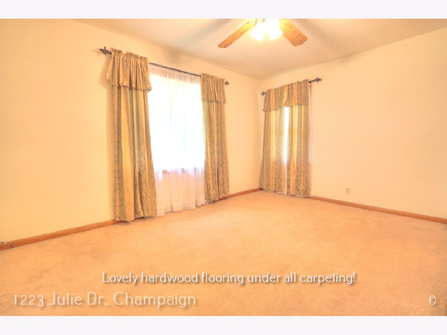
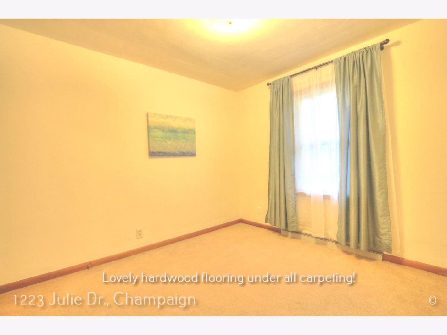
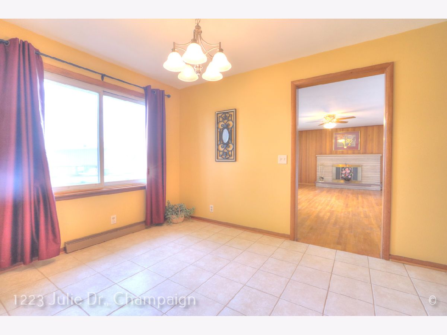
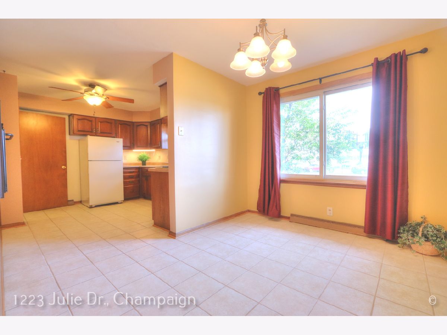
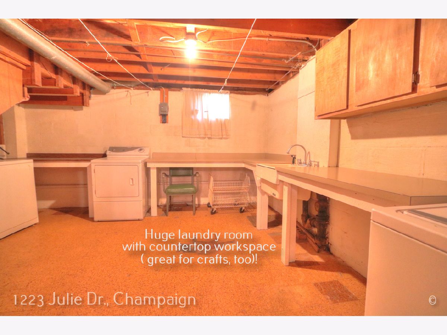
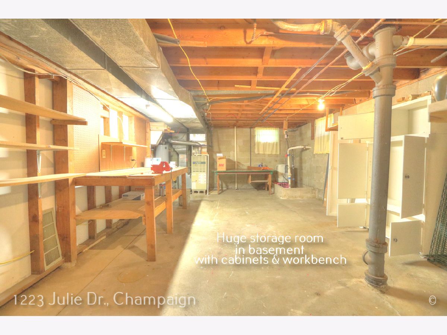
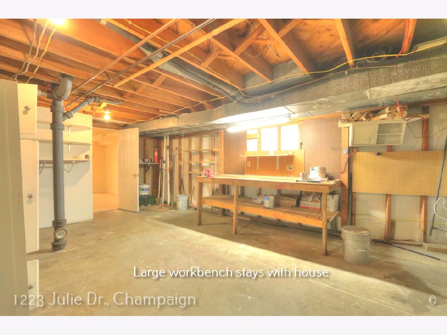
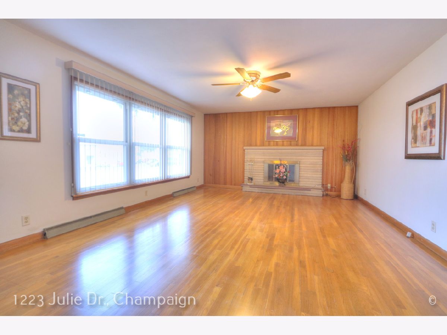
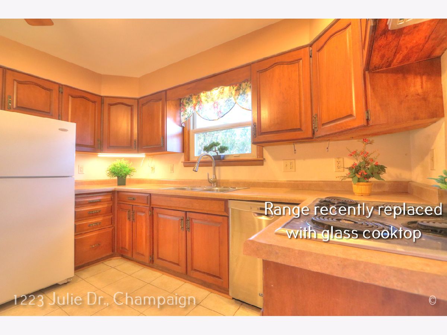
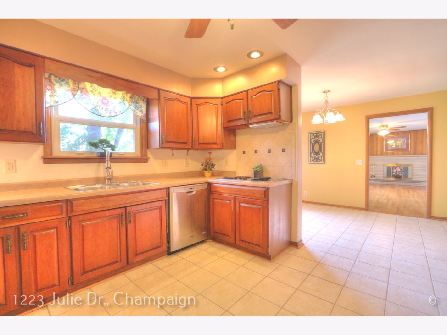
Room Specifics
Total Bedrooms: 4
Bedrooms Above Ground: 3
Bedrooms Below Ground: 1
Dimensions: —
Floor Type: —
Dimensions: —
Floor Type: —
Dimensions: —
Floor Type: —
Full Bathrooms: 2
Bathroom Amenities: Soaking Tub
Bathroom in Basement: 1
Rooms: Storage
Basement Description: Partially Finished
Other Specifics
| 2.5 | |
| — | |
| Concrete | |
| Patio, Storms/Screens | |
| — | |
| 121X31X50X120X136 | |
| — | |
| Full | |
| Hardwood Floors, First Floor Bedroom, First Floor Full Bath, Walk-In Closet(s) | |
| — | |
| Not in DB | |
| Curbs, Sidewalks, Street Lights, Street Paved | |
| — | |
| — | |
| Wood Burning |
Tax History
| Year | Property Taxes |
|---|---|
| 2021 | $2,830 |
Contact Agent
Nearby Similar Homes
Nearby Sold Comparables
Contact Agent
Listing Provided By
Clients Are Golden Realty,LLC

