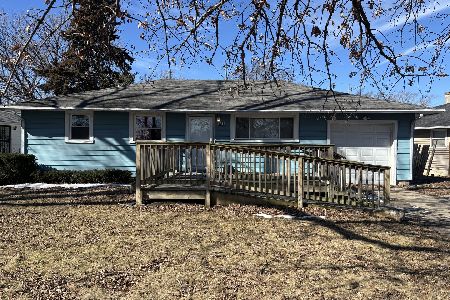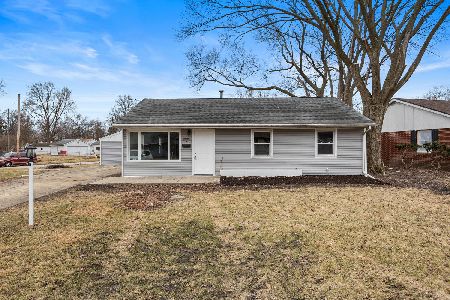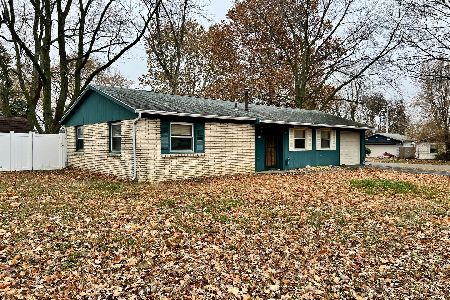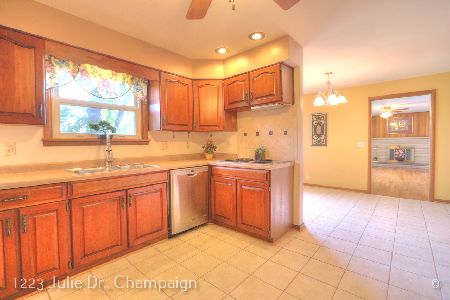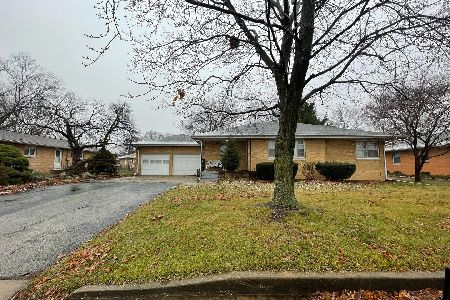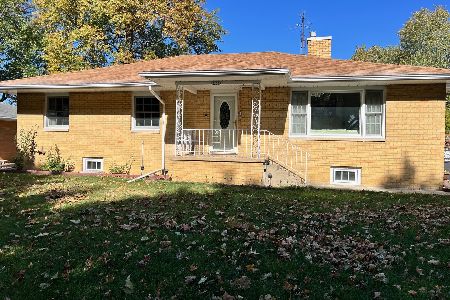1214 Julie Drive, Champaign, Illinois 61821
$130,000
|
Sold
|
|
| Status: | Closed |
| Sqft: | 1,305 |
| Cost/Sqft: | $107 |
| Beds: | 3 |
| Baths: | 3 |
| Year Built: | 1957 |
| Property Taxes: | $2,520 |
| Days On Market: | 1126 |
| Lot Size: | 0,25 |
Description
Wow! Opportunity is knocking for the new homeowner and we have the keys! This solid, well built, brick ranch home is sitting on a full, partially finished basement and an oversized attached two car garage is ready for its new owner to put some love into it, to create instant equity. This sprawling Ranch feels much bigger than it is and houses the potential for five bedrooms and three full bathrooms, with the right buyer. It offers an abundance of cabinet space in the kitchen, original hardwood floors, large ornate corner fireplace, poured concrete walls in the basement, newer architecturally shingled roof and more. Basement offers large family room, laundry room and two potential bedrooms (no egress windows), one of which was set up as a master suite with a full bathroom attached and a walk-in closet. Let your imagination run wild while turning this house into your home! Schedule your tour today for a private showing.
Property Specifics
| Single Family | |
| — | |
| — | |
| 1957 | |
| — | |
| — | |
| No | |
| 0.25 |
| Champaign | |
| Ennis Heights | |
| — / Not Applicable | |
| — | |
| — | |
| — | |
| 11709683 | |
| 412002254001 |
Nearby Schools
| NAME: | DISTRICT: | DISTANCE: | |
|---|---|---|---|
|
Grade School
Unit 4 Of Choice |
4 | — | |
|
Middle School
Champaign/middle Call Unit 4 351 |
4 | Not in DB | |
|
High School
Centennial High School |
4 | Not in DB | |
Property History
| DATE: | EVENT: | PRICE: | SOURCE: |
|---|---|---|---|
| 20 Mar, 2023 | Sold | $130,000 | MRED MLS |
| 7 Feb, 2023 | Under contract | $139,900 | MRED MLS |
| 30 Jan, 2023 | Listed for sale | $139,900 | MRED MLS |
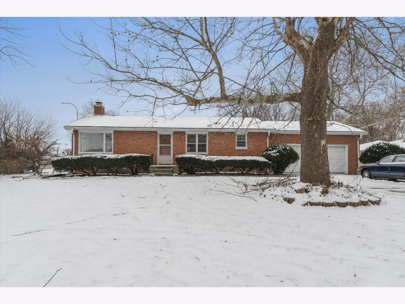
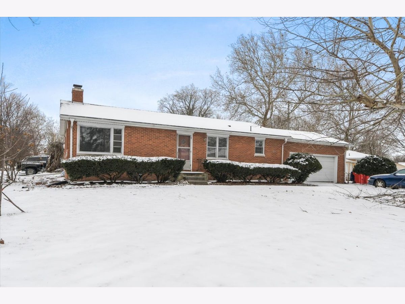
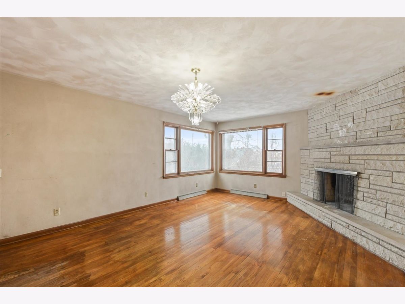
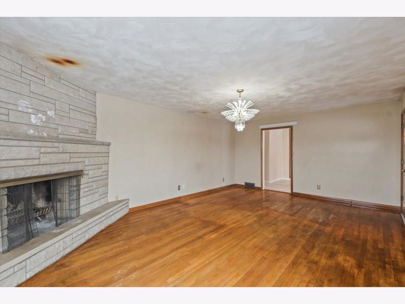
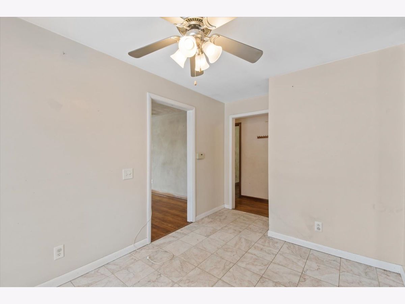
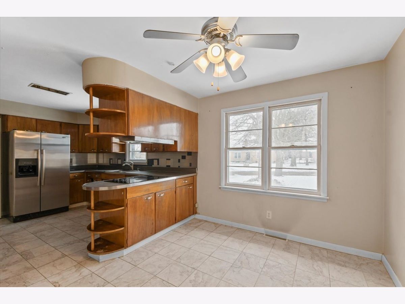
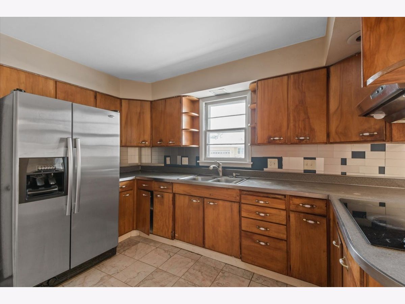
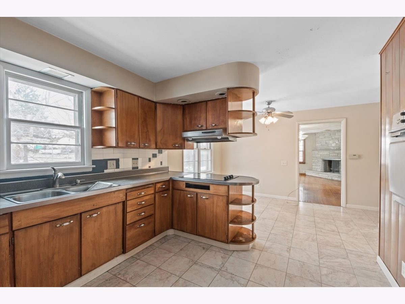
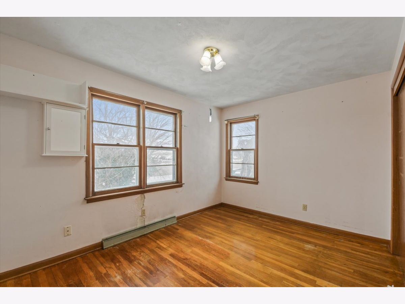
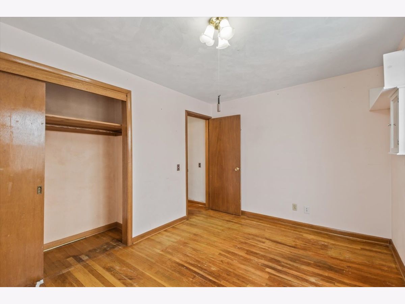
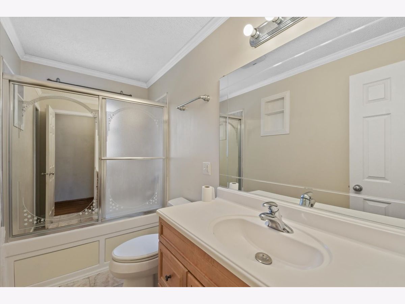
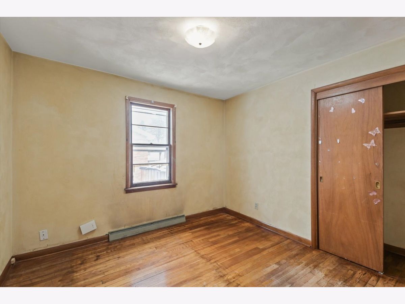
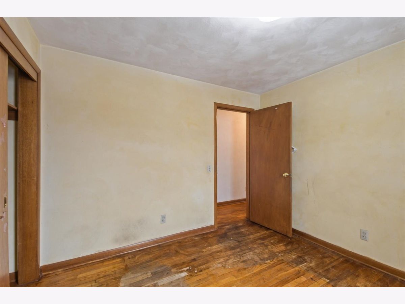
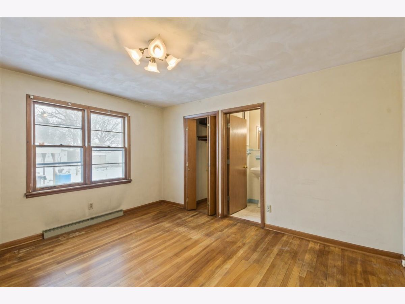
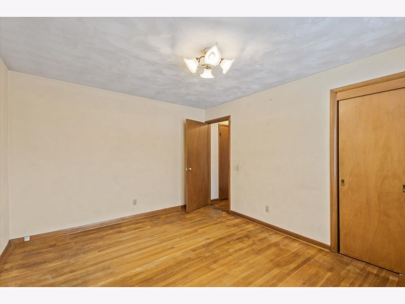
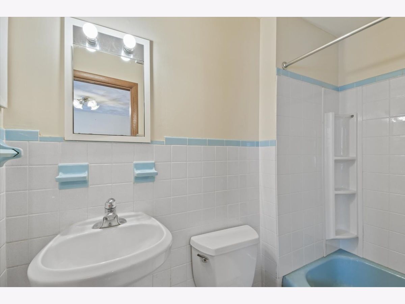
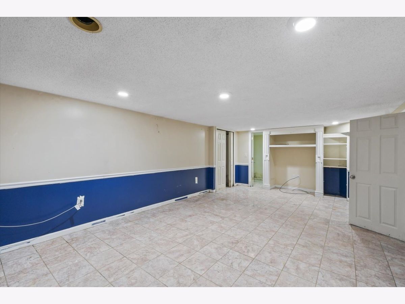
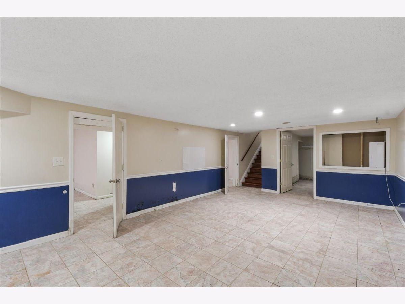
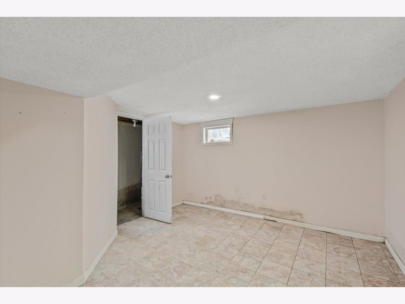
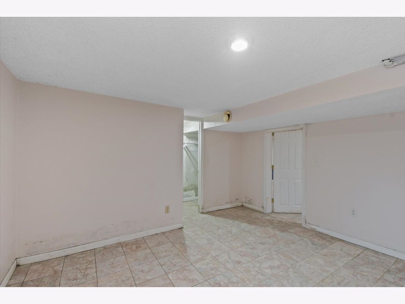
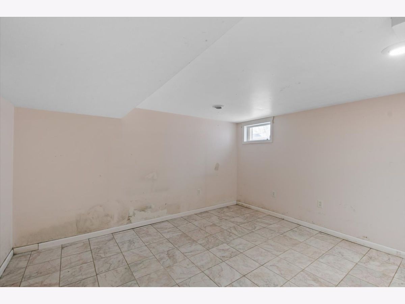
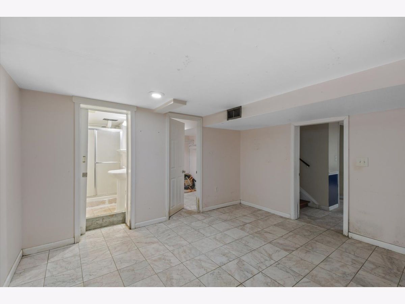
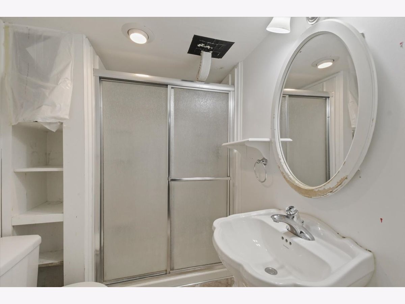
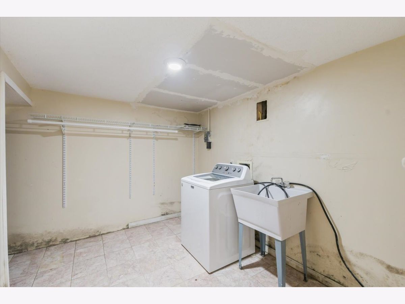
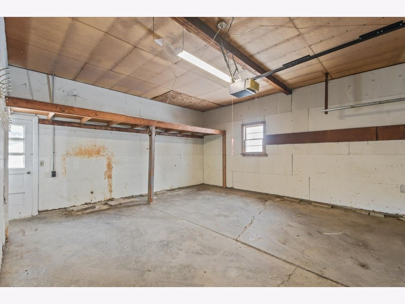
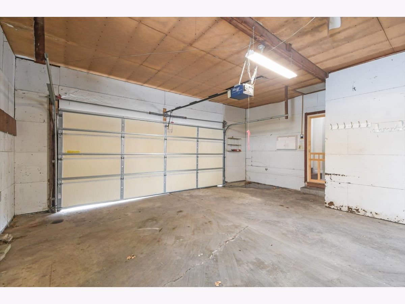
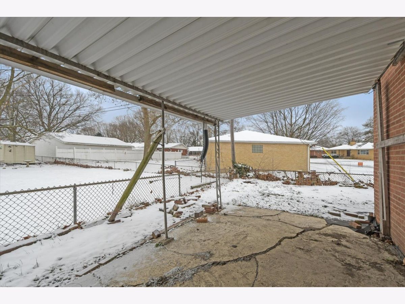
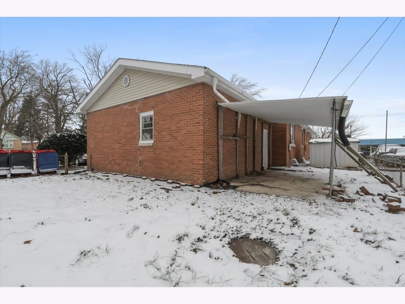
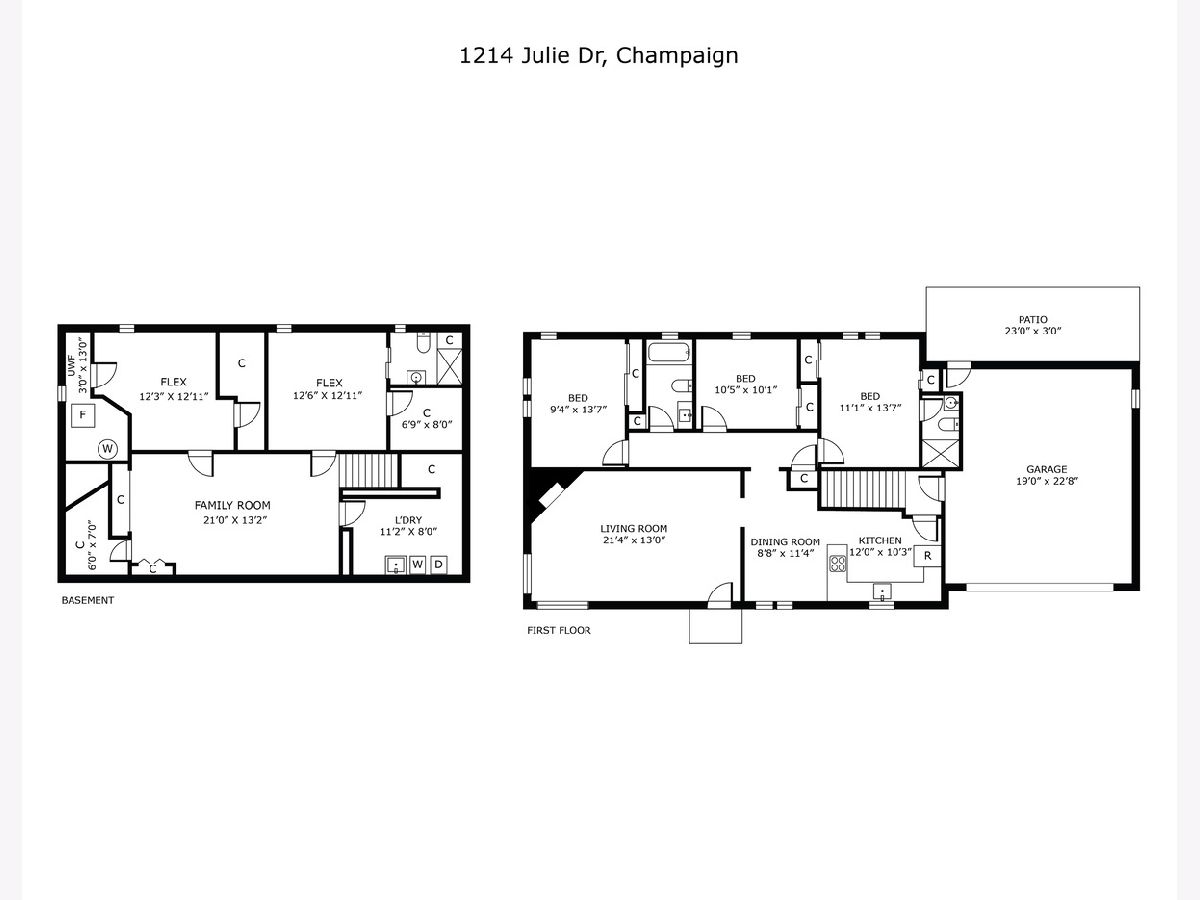
Room Specifics
Total Bedrooms: 3
Bedrooms Above Ground: 3
Bedrooms Below Ground: 0
Dimensions: —
Floor Type: —
Dimensions: —
Floor Type: —
Full Bathrooms: 3
Bathroom Amenities: —
Bathroom in Basement: 1
Rooms: —
Basement Description: Partially Finished
Other Specifics
| 2 | |
| — | |
| — | |
| — | |
| — | |
| 86.56X62.78X80.04X120X62.9 | |
| — | |
| — | |
| — | |
| — | |
| Not in DB | |
| — | |
| — | |
| — | |
| — |
Tax History
| Year | Property Taxes |
|---|---|
| 2023 | $2,520 |
Contact Agent
Nearby Similar Homes
Nearby Sold Comparables
Contact Agent
Listing Provided By
RE/MAX REALTY ASSOCIATES-CHA

