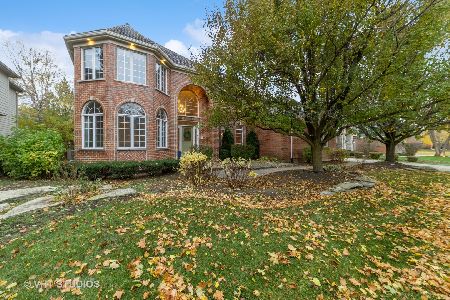1221 Lansbrook Drive, South Elgin, Illinois 60177
$455,000
|
Sold
|
|
| Status: | Closed |
| Sqft: | 3,800 |
| Cost/Sqft: | $122 |
| Beds: | 4 |
| Baths: | 4 |
| Year Built: | 2003 |
| Property Taxes: | $13,342 |
| Days On Market: | 2079 |
| Lot Size: | 0,26 |
Description
This stunning home is in St. Charles School District and the custom area of Thornwood Pool Community. Enter through the two-story foyer with double doors. There is a dramatic staircase with iron spindles, extensive millwork and built-ins. The gourmet kitchen has white cabinetry, a double oven, stainless steel appliances, and granite countertops. There is a mudroom with lockers, a second-floor laundry room and a steam shower. Other features include a three-car, side load garage, Hardie Board siding, a cedar roof, a sprinkler system, a brick paver patio within a fenced yard with mature landscaping. Cedar roof preserved (2020) and well maintained. Comes w 5 yr transferable warranty. Enjoy all the amenities Thornwood has to offer, including the pool, clubhouse, basketball and tennis courts, and miles of walking/bike trails! You can walk to Corron Elementary school and very close to dining and shopping.
Property Specifics
| Single Family | |
| — | |
| — | |
| 2003 | |
| Full | |
| — | |
| No | |
| 0.26 |
| Kane | |
| Thornwood | |
| 130 / Quarterly | |
| Clubhouse,Pool | |
| Public | |
| Public Sewer | |
| 10720052 | |
| 0905179004 |
Nearby Schools
| NAME: | DISTRICT: | DISTANCE: | |
|---|---|---|---|
|
Grade School
Corron Elementary School |
303 | — | |
|
Middle School
Wredling Middle School |
303 | Not in DB | |
|
High School
St Charles North High School |
303 | Not in DB | |
Property History
| DATE: | EVENT: | PRICE: | SOURCE: |
|---|---|---|---|
| 14 Oct, 2011 | Sold | $490,000 | MRED MLS |
| 26 Aug, 2011 | Under contract | $525,000 | MRED MLS |
| — | Last price change | $535,000 | MRED MLS |
| 29 Jun, 2011 | Listed for sale | $535,000 | MRED MLS |
| 25 Jun, 2020 | Sold | $455,000 | MRED MLS |
| 24 May, 2020 | Under contract | $465,000 | MRED MLS |
| 20 May, 2020 | Listed for sale | $465,000 | MRED MLS |
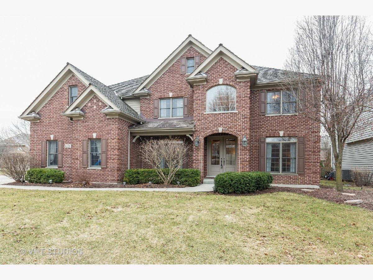
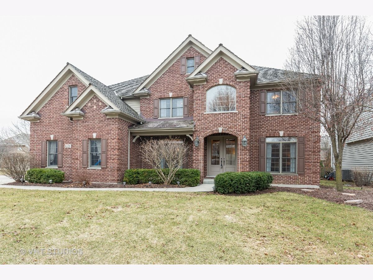
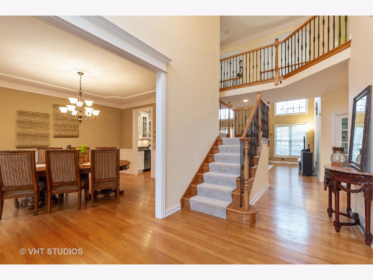
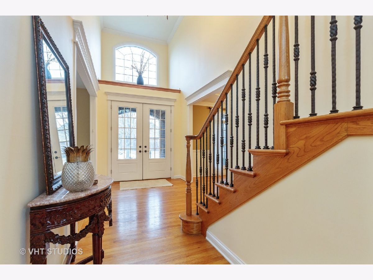
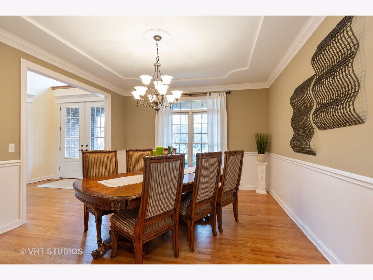
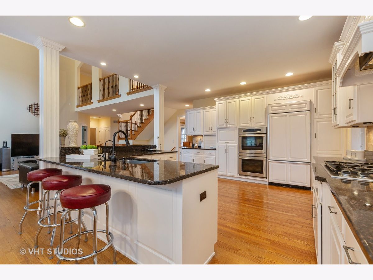
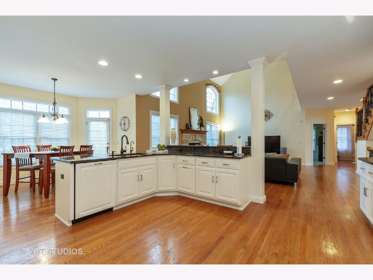
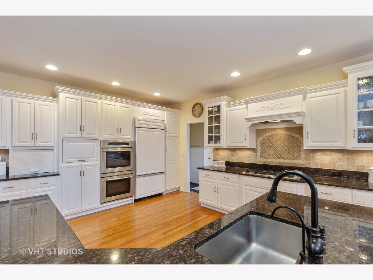
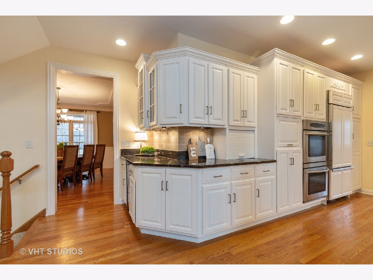
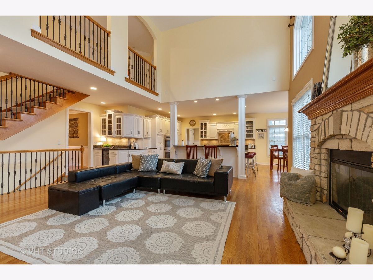
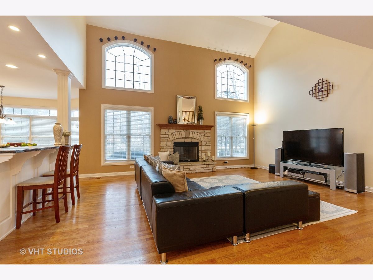
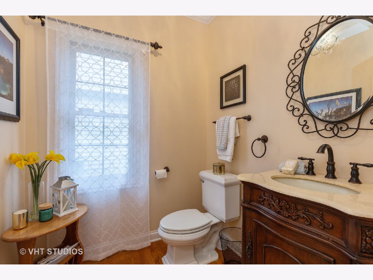
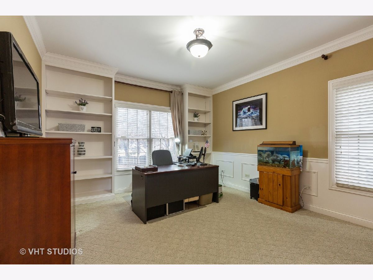
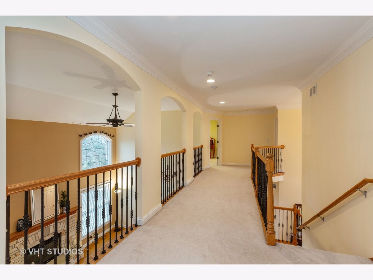
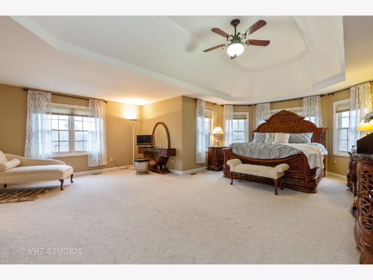
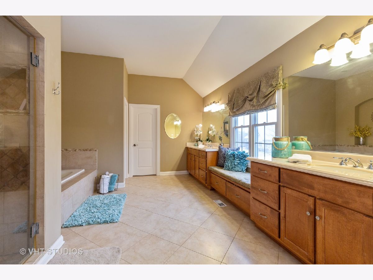
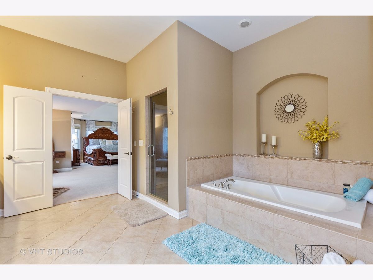
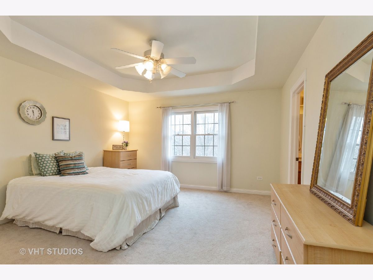
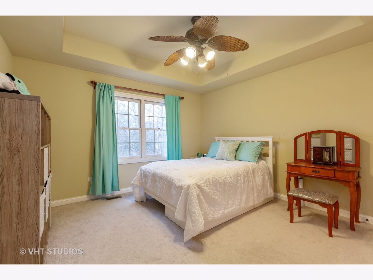
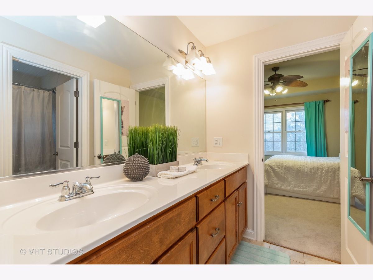
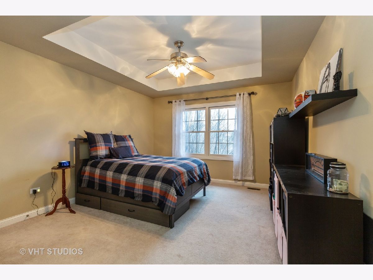
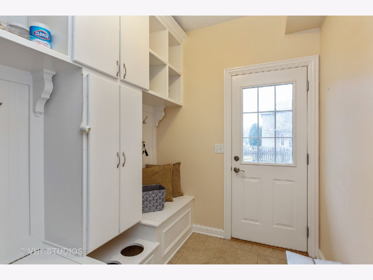
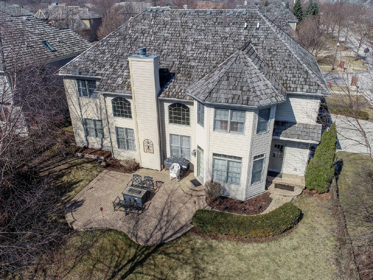
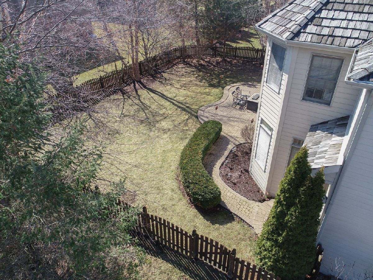
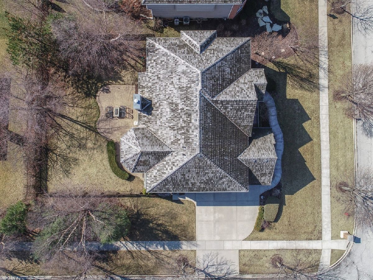
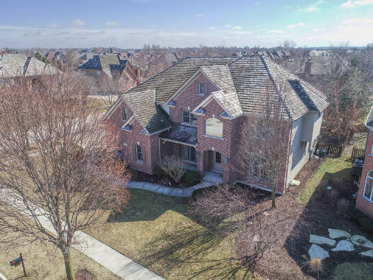
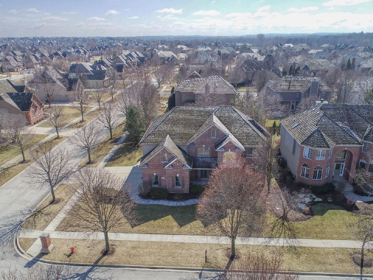
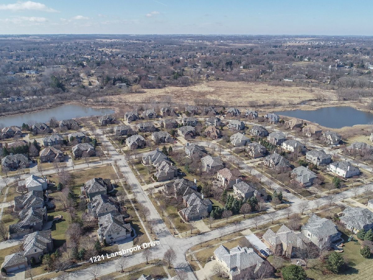
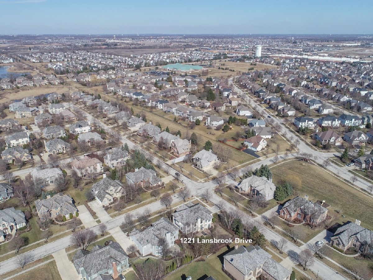
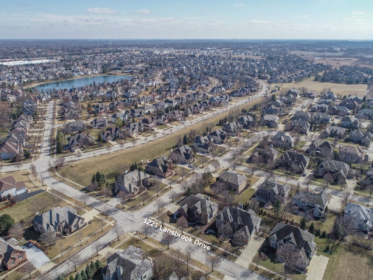
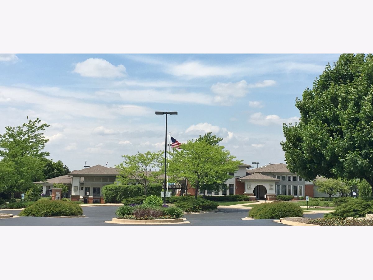
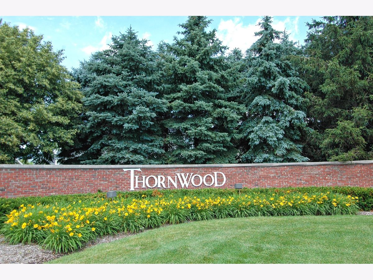
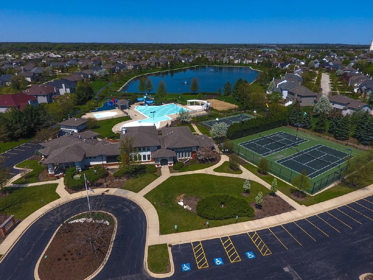
Room Specifics
Total Bedrooms: 4
Bedrooms Above Ground: 4
Bedrooms Below Ground: 0
Dimensions: —
Floor Type: Carpet
Dimensions: —
Floor Type: Carpet
Dimensions: —
Floor Type: Carpet
Full Bathrooms: 4
Bathroom Amenities: Whirlpool,Steam Shower,Double Sink
Bathroom in Basement: 0
Rooms: Den,Eating Area
Basement Description: Unfinished
Other Specifics
| 3 | |
| Concrete Perimeter | |
| Concrete | |
| Brick Paver Patio | |
| Corner Lot | |
| 85X95 | |
| — | |
| Full | |
| Hardwood Floors, Second Floor Laundry | |
| Double Oven, Microwave, Dishwasher, Refrigerator, Stainless Steel Appliance(s) | |
| Not in DB | |
| Clubhouse, Park, Pool, Tennis Court(s), Lake, Sidewalks | |
| — | |
| — | |
| Gas Starter |
Tax History
| Year | Property Taxes |
|---|---|
| 2011 | $12,789 |
| 2020 | $13,342 |
Contact Agent
Nearby Similar Homes
Nearby Sold Comparables
Contact Agent
Listing Provided By
@Properties






