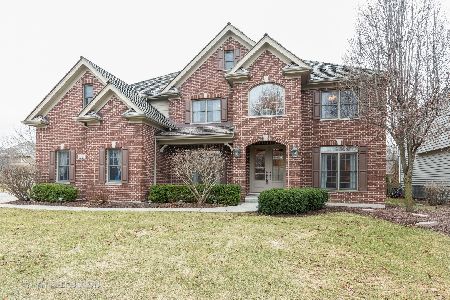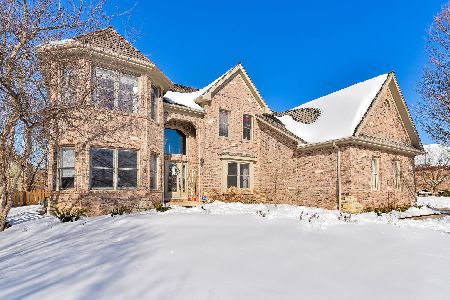1231 Lansbrook Drive, South Elgin, Illinois 60177
$580,000
|
Sold
|
|
| Status: | Closed |
| Sqft: | 3,974 |
| Cost/Sqft: | $163 |
| Beds: | 4 |
| Baths: | 4 |
| Year Built: | 2001 |
| Property Taxes: | $14,550 |
| Days On Market: | 713 |
| Lot Size: | 0,00 |
Description
Excellent opportunity to own this former Monticello model home in the sought after Thornwood subdivision. This beautiful, four bedrooms, four baths residence with first floor office and full bath adjacent can be easily in law arrangement. The gourmet kitchen features beautiful granite countertops, and spacious center island. The dramatic 2-story family room sits adjacent to the kitchen and features a floor to ceiling brick fireplace. Spacious master bedroom suite boasts a luxury master bath with whirlpool tub, vaulted ceiling with skylight and separate shower with built-in seating. Full unfinished basement ready to be finished to your likings. The yard features a brick paver patio with beautiful mature landscaping for privacy. Walking distance to Corron Elementary school, neighborhood parks, and clubhouse. Free ONE year warranty!
Property Specifics
| Single Family | |
| — | |
| — | |
| 2001 | |
| — | |
| MONTICELLO | |
| No | |
| — |
| Kane | |
| Thornwood | |
| 150 / Quarterly | |
| — | |
| — | |
| — | |
| 11981292 | |
| 0905179003 |
Nearby Schools
| NAME: | DISTRICT: | DISTANCE: | |
|---|---|---|---|
|
Grade School
Corron Elementary School |
303 | — | |
|
Middle School
Thompson Middle School |
303 | Not in DB | |
|
High School
St Charles North High School |
303 | Not in DB | |
Property History
| DATE: | EVENT: | PRICE: | SOURCE: |
|---|---|---|---|
| 19 Jun, 2015 | Under contract | $0 | MRED MLS |
| 15 Mar, 2015 | Listed for sale | $0 | MRED MLS |
| 5 Apr, 2024 | Sold | $580,000 | MRED MLS |
| 26 Feb, 2024 | Under contract | $649,000 | MRED MLS |
| 14 Feb, 2024 | Listed for sale | $649,000 | MRED MLS |
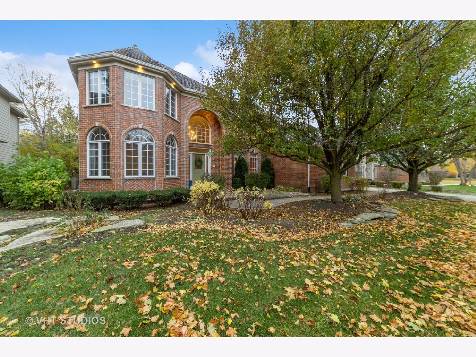
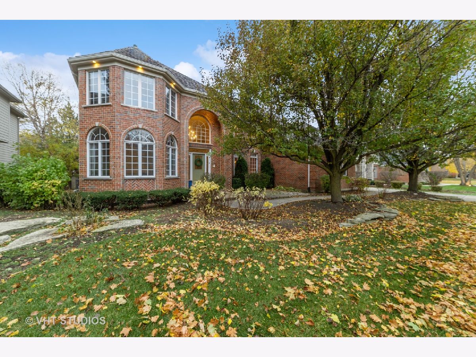
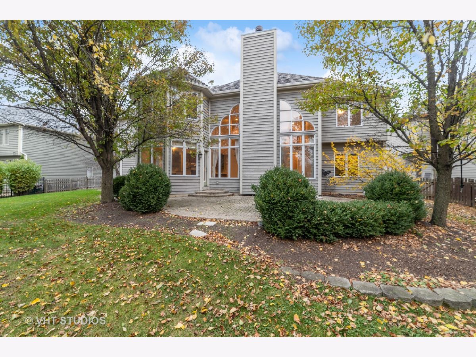
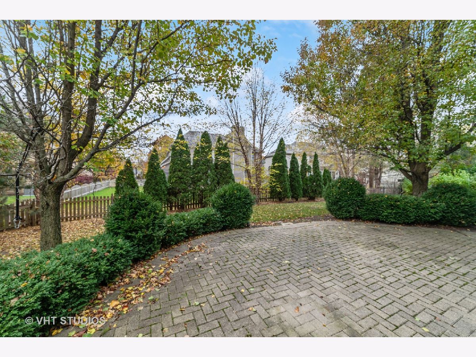
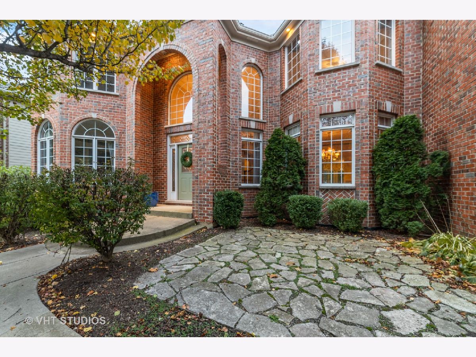
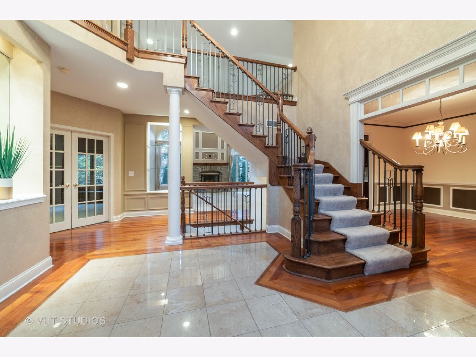
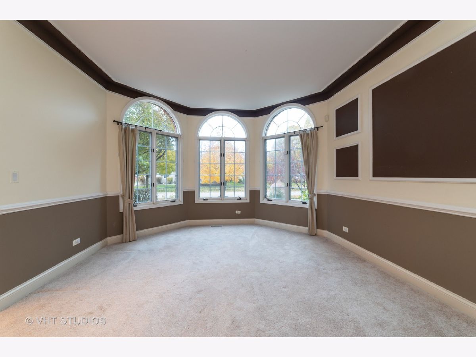
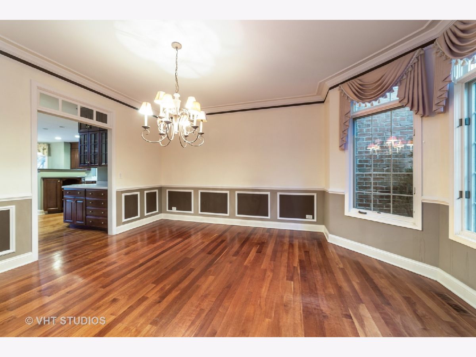
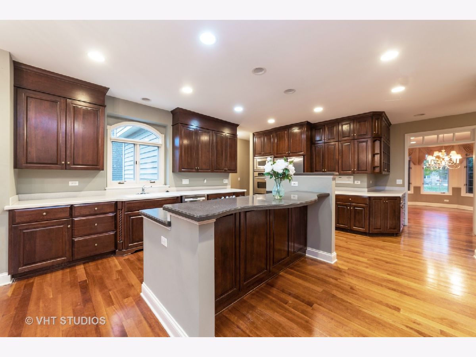
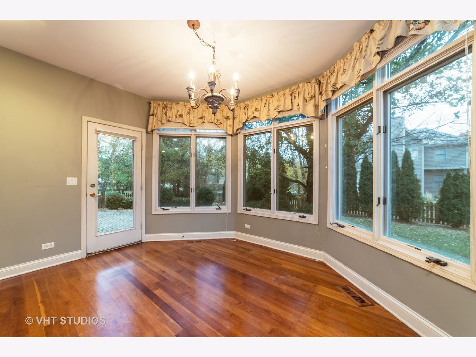
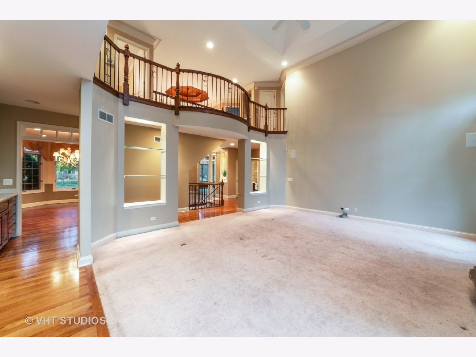
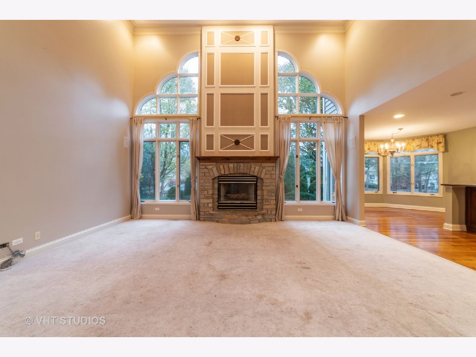
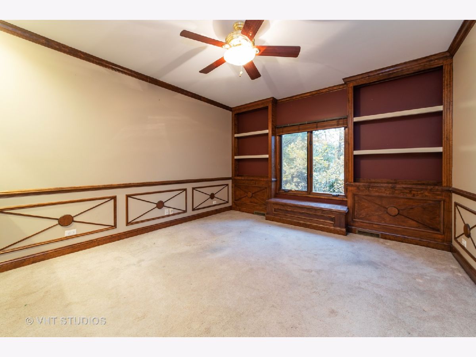
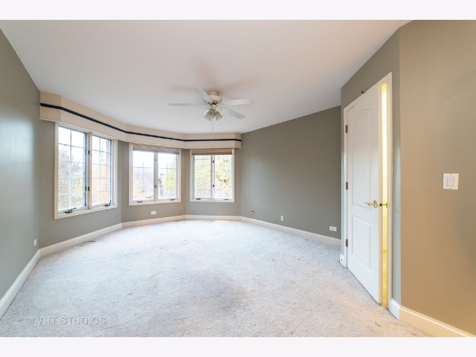
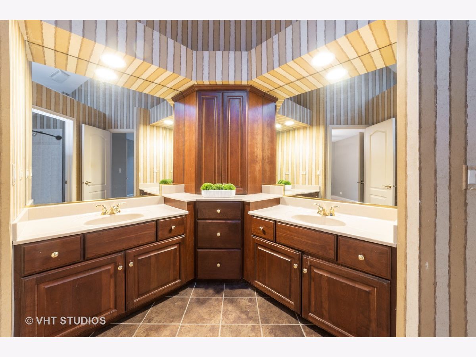
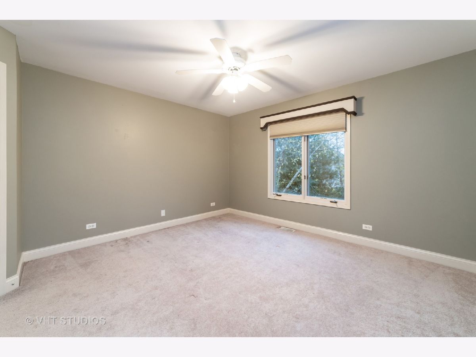
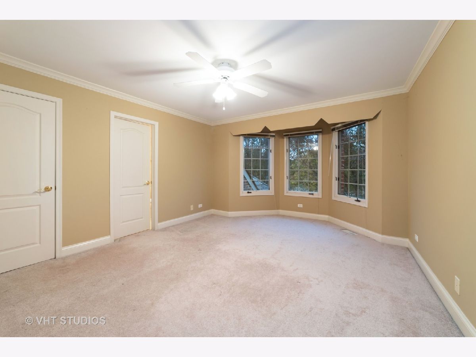
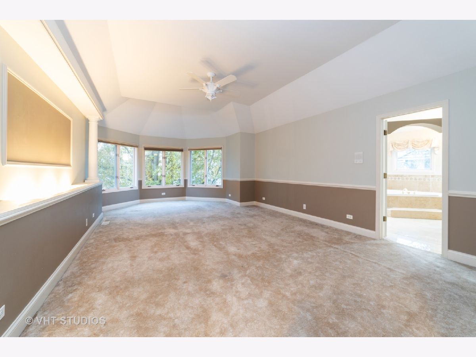
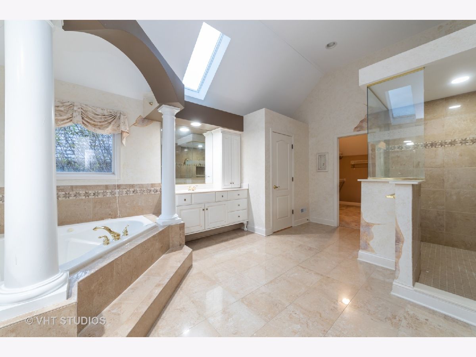
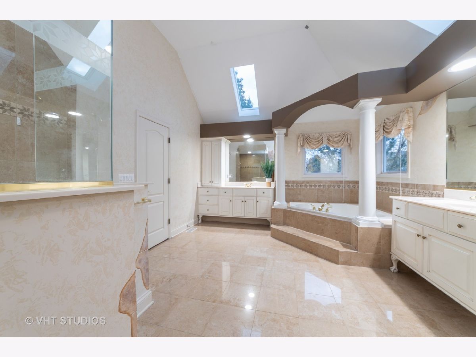
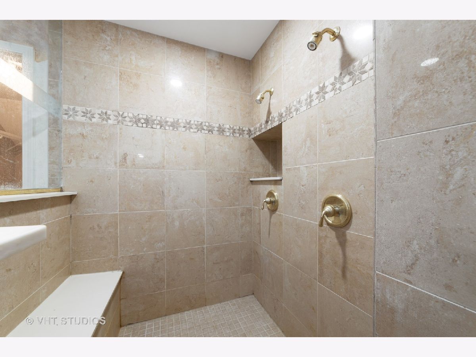
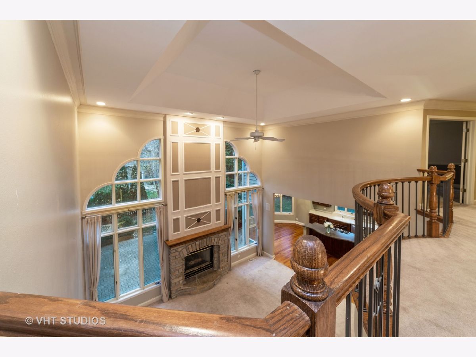
Room Specifics
Total Bedrooms: 4
Bedrooms Above Ground: 4
Bedrooms Below Ground: 0
Dimensions: —
Floor Type: —
Dimensions: —
Floor Type: —
Dimensions: —
Floor Type: —
Full Bathrooms: 4
Bathroom Amenities: Whirlpool,Separate Shower,Double Sink
Bathroom in Basement: 0
Rooms: —
Basement Description: Unfinished
Other Specifics
| 3 | |
| — | |
| Concrete | |
| — | |
| — | |
| 90X125 | |
| Unfinished | |
| — | |
| — | |
| — | |
| Not in DB | |
| — | |
| — | |
| — | |
| — |
Tax History
| Year | Property Taxes |
|---|---|
| 2024 | $14,550 |
Contact Agent
Nearby Similar Homes
Nearby Sold Comparables
Contact Agent
Listing Provided By
Baird & Warner Real Estate - Algonquin






