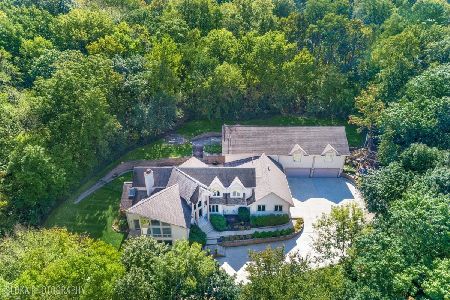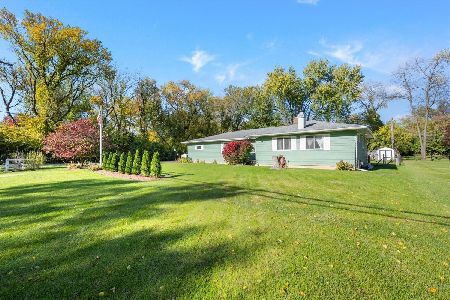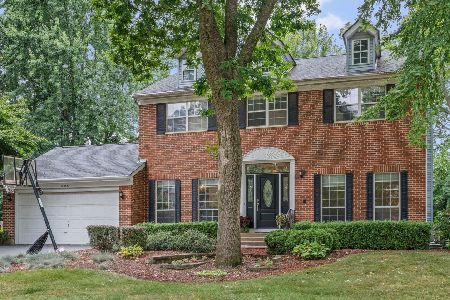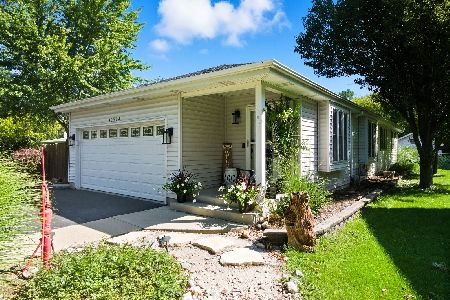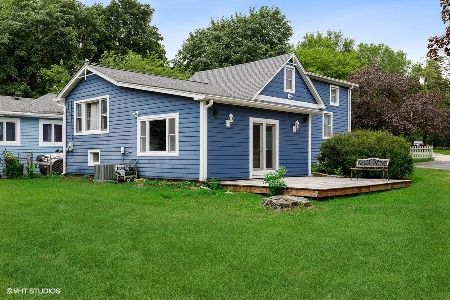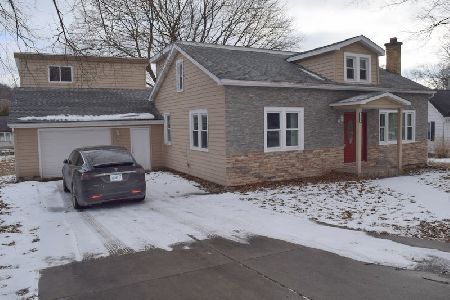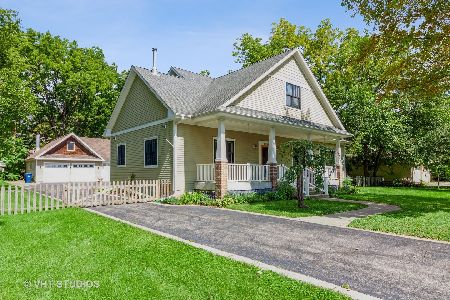1221 Lowe Drive, Algonquin, Illinois 60102
$350,000
|
Sold
|
|
| Status: | Closed |
| Sqft: | 2,673 |
| Cost/Sqft: | $157 |
| Beds: | 3 |
| Baths: | 2 |
| Year Built: | — |
| Property Taxes: | $10,075 |
| Days On Market: | 4936 |
| Lot Size: | 0,00 |
Description
70 ft Prime Riverfront, double pier 3 boat dock, w/boat lift & new seawall. Home recently remodeled Australian Cypres & tile flooring, quality cherry cabinets, marble/granite counters, skylights, spray steam shower, hot tub, Newer wiring, plumbing fixtures & furnace. 2673 sq ft plus 705 sq ft in english basement. Great River Views Beautiful landscaping, multiple decks, 2 car gar & paver drive. COME SEE FOR YOURSELF!
Property Specifics
| Single Family | |
| — | |
| Contemporary | |
| — | |
| Partial,English | |
| — | |
| Yes | |
| — |
| Mc Henry | |
| Algonquin Hills | |
| 0 / Not Applicable | |
| None | |
| Public | |
| Public Sewer | |
| 08058015 | |
| 1927434011 |
Nearby Schools
| NAME: | DISTRICT: | DISTANCE: | |
|---|---|---|---|
|
Grade School
Eastview Elementary School |
300 | — | |
|
Middle School
Algonquin Middle School |
300 | Not in DB | |
|
High School
Dundee-crown High School |
300 | Not in DB | |
Property History
| DATE: | EVENT: | PRICE: | SOURCE: |
|---|---|---|---|
| 7 Jan, 2013 | Sold | $350,000 | MRED MLS |
| 5 Dec, 2012 | Under contract | $419,000 | MRED MLS |
| — | Last price change | $434,000 | MRED MLS |
| 3 May, 2012 | Listed for sale | $499,000 | MRED MLS |
Room Specifics
Total Bedrooms: 3
Bedrooms Above Ground: 3
Bedrooms Below Ground: 0
Dimensions: —
Floor Type: Carpet
Dimensions: —
Floor Type: Carpet
Full Bathrooms: 2
Bathroom Amenities: Separate Shower,Steam Shower,Double Sink,Full Body Spray Shower
Bathroom in Basement: 0
Rooms: Den,Enclosed Porch
Basement Description: Finished,Crawl
Other Specifics
| 2 | |
| Concrete Perimeter | |
| Brick | |
| Deck, Porch, Roof Deck, Porch Screened | |
| Fenced Yard,River Front,Water Rights,Water View | |
| 70X125X70X122 | |
| Pull Down Stair | |
| Full | |
| Skylight(s), Bar-Dry, Hardwood Floors, First Floor Bedroom, First Floor Laundry, First Floor Full Bath | |
| Range, Microwave, Dishwasher, Refrigerator, Washer, Dryer, Disposal | |
| Not in DB | |
| Water Rights, Street Paved | |
| — | |
| — | |
| Wood Burning, Includes Accessories |
Tax History
| Year | Property Taxes |
|---|---|
| 2013 | $10,075 |
Contact Agent
Nearby Similar Homes
Nearby Sold Comparables
Contact Agent
Listing Provided By
CENTURY 21 Roberts & Andrews



