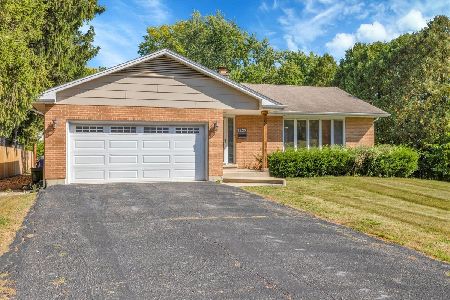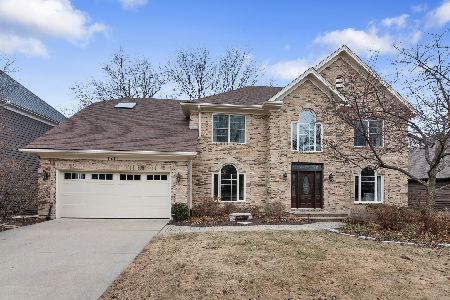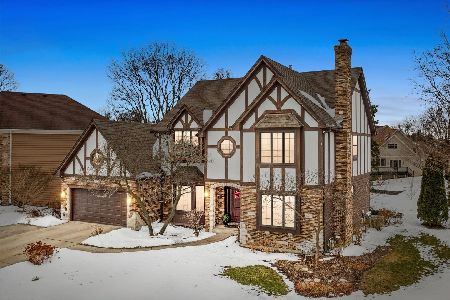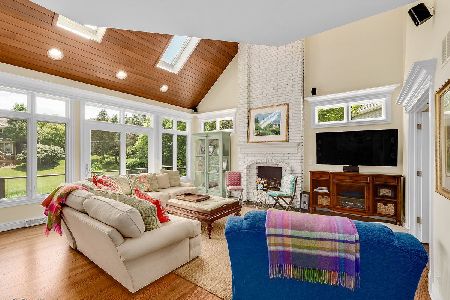1221 Midwest Lane, Wheaton, Illinois 60189
$999,000
|
Sold
|
|
| Status: | Closed |
| Sqft: | 3,700 |
| Cost/Sqft: | $273 |
| Beds: | 4 |
| Baths: | 3 |
| Year Built: | 1989 |
| Property Taxes: | $19,749 |
| Days On Market: | 305 |
| Lot Size: | 0,00 |
Description
Exquisite Home in Highly Desirable Midwest Academy Neighborhood Experience the perfect blend of comfort, elegance, and functionality in this stunning 3,700 sq. ft. home. Nestled on a tranquil, tree-lined street, this 4-bedroom, 3-bathroom home offers generous living spaces, timeless craftsmanship, and thoughtful updates. Currently available for pre-market showings, it will officially hit the market in early February. Step into the grand 2-story foyer, where natural light streams through expansive windows, highlighting the gleaming hardwood floors that flow through much of the main level. French doors open to a beautifully appointed office featuring intricate woodwork, built-in shelving, and a peaceful workspace ideal for remote work or study. The spacious living room seamlessly connects to a formal dining room adorned with elegant wood trim and elevated views of the lush backyard-perfect for hosting memorable dinners and celebrations. The heart of the home is the chef's kitchen, designed for cooking and entertaining alike. It features soft-close cabinets, granite countertops, a stunning subway tile backsplash, and luxury appliances, including a 6-burner Wolf range with a new stainless-steel hood. Whether you're preparing everyday meals or hosting gatherings, this kitchen delivers both style and function. Adjacent to the kitchen, the inviting family room boasts a vaulted ceiling with skylights and a breathtaking 2-story brick fireplace flanked by floor-to-ceiling built-ins. Behind French doors, a charming wet bar with a wine fridge and additional cabinetry adds a touch of sophistication for entertaining. The true highlight of the main floor is the expansive 3-seasons room-a stunning space with panoramic views of the tranquil backyard. This versatile room serves as a cozy retreat for relaxation, casual dining, or hosting, offering the feel of outdoor living with the comfort of being enclosed. Step outside to a two-tiered deck, ideal for outdoor gatherings or enjoying serene mornings surrounded by nature. The second floor offers four generously sized bedrooms and two updated bathrooms. The primary suite is a true sanctuary, featuring an additional sitting room with custom built-ins for ample storage, a walk-in closet, and a spa-like en-suite with skylights, dual vanities, a spacious walk-in shower, and a private toilet room. The finished English basement provides even more living space, with large windows that flood the area with light. Two versatile rooms offer endless possibilities-create a gym, playroom, or secondary family room, complete with a cozy wood-burning fireplace. A storage room and rough-in plumbing for a future bathroom add to the home's convenience and potential. Located just moments from the Prairie Path, top-rated schools, and charming downtown Wheaton, this home truly checks all the boxes. Don't miss the opportunity to own this well-maintained gem in one of the area's most sought-after neighborhoods.
Property Specifics
| Single Family | |
| — | |
| — | |
| 1989 | |
| — | |
| — | |
| No | |
| — |
| — | |
| — | |
| — / Not Applicable | |
| — | |
| — | |
| — | |
| 12264433 | |
| 0520305008 |
Nearby Schools
| NAME: | DISTRICT: | DISTANCE: | |
|---|---|---|---|
|
Grade School
Madison Elementary School |
200 | — | |
|
Middle School
Edison Middle School |
200 | Not in DB | |
|
High School
Wheaton Warrenville South H S |
200 | Not in DB | |
Property History
| DATE: | EVENT: | PRICE: | SOURCE: |
|---|---|---|---|
| 19 Mar, 2025 | Sold | $999,000 | MRED MLS |
| 24 Jan, 2025 | Under contract | $1,010,000 | MRED MLS |
| 22 Jan, 2025 | Listed for sale | $1,010,000 | MRED MLS |
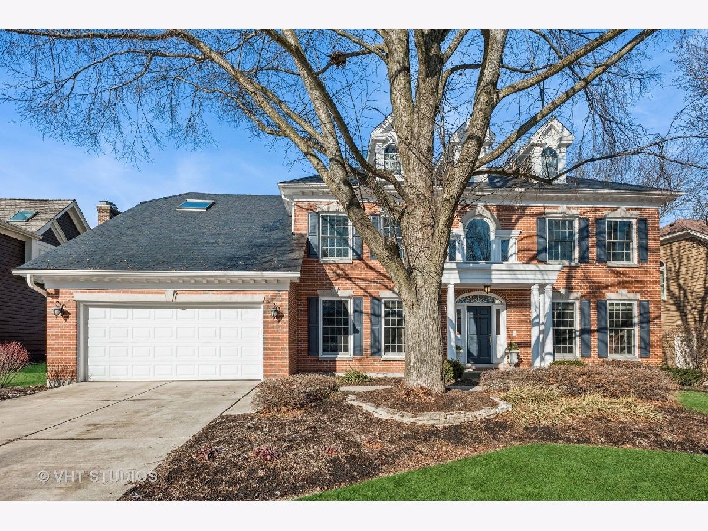
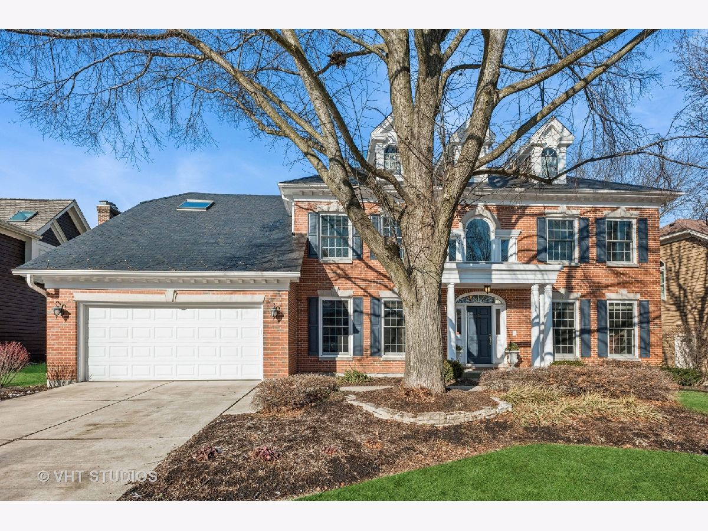
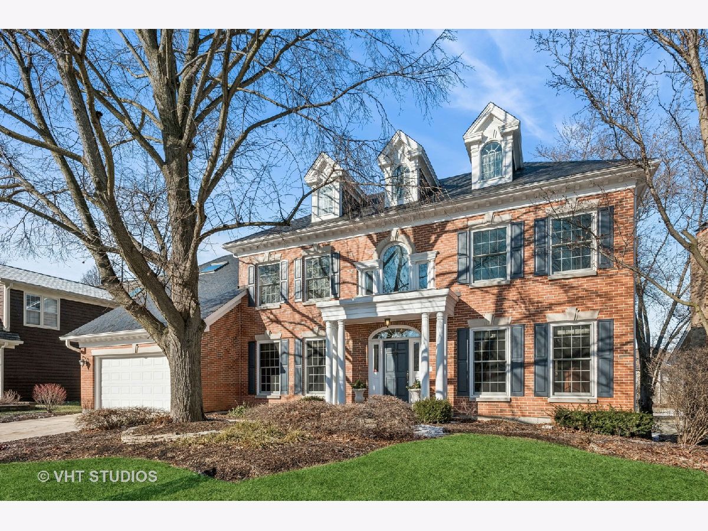
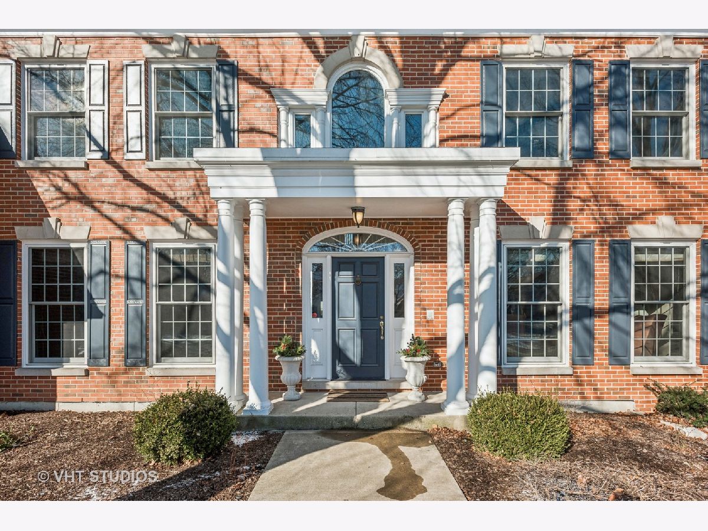
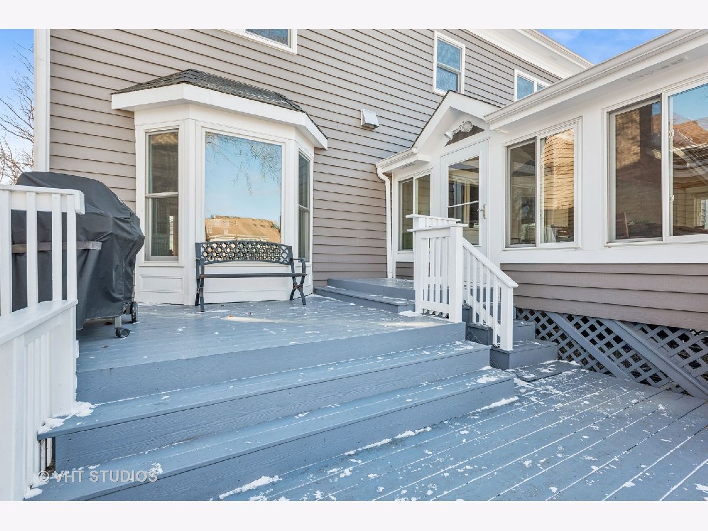
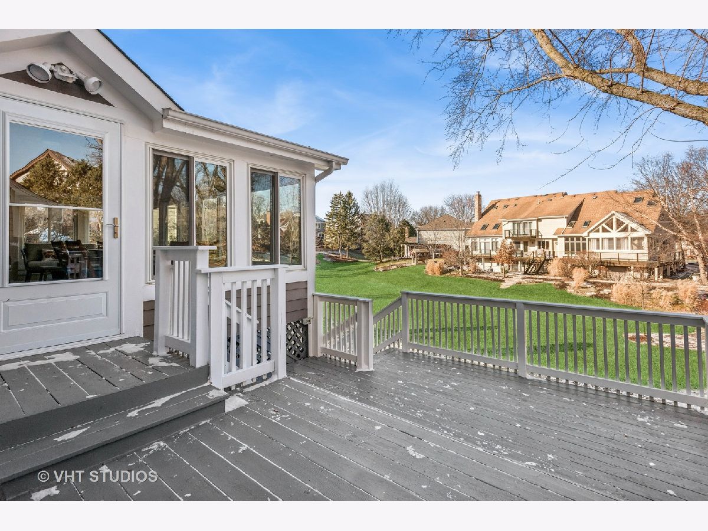
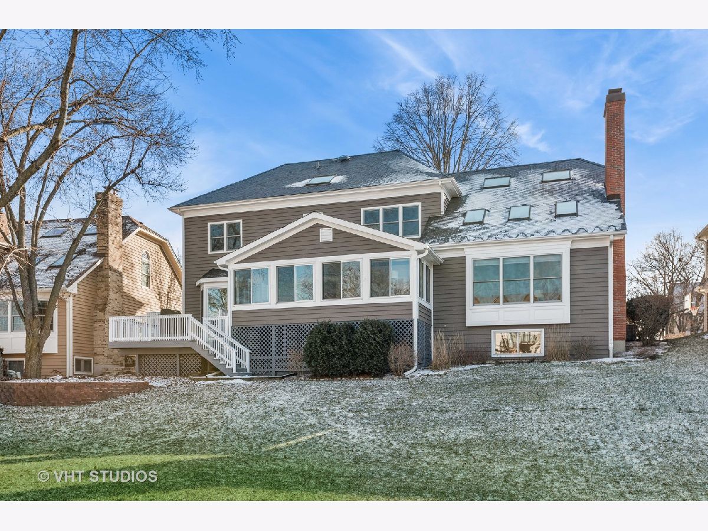
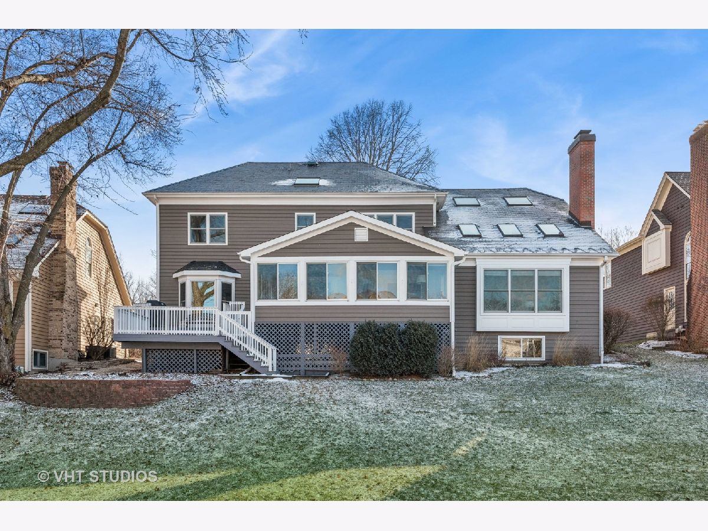
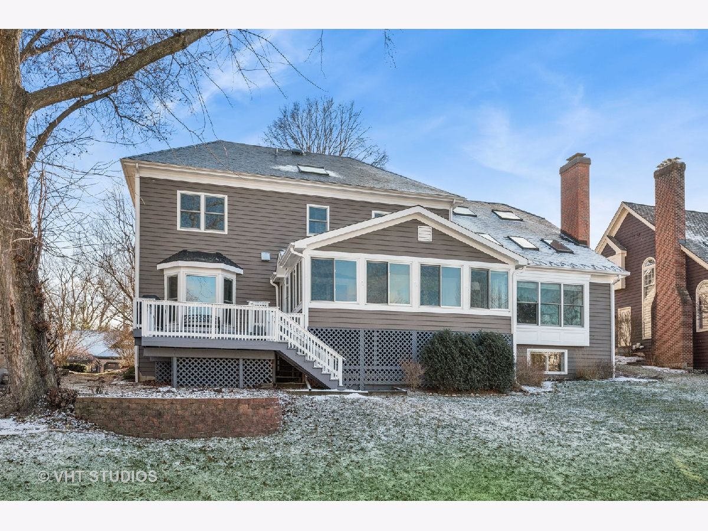
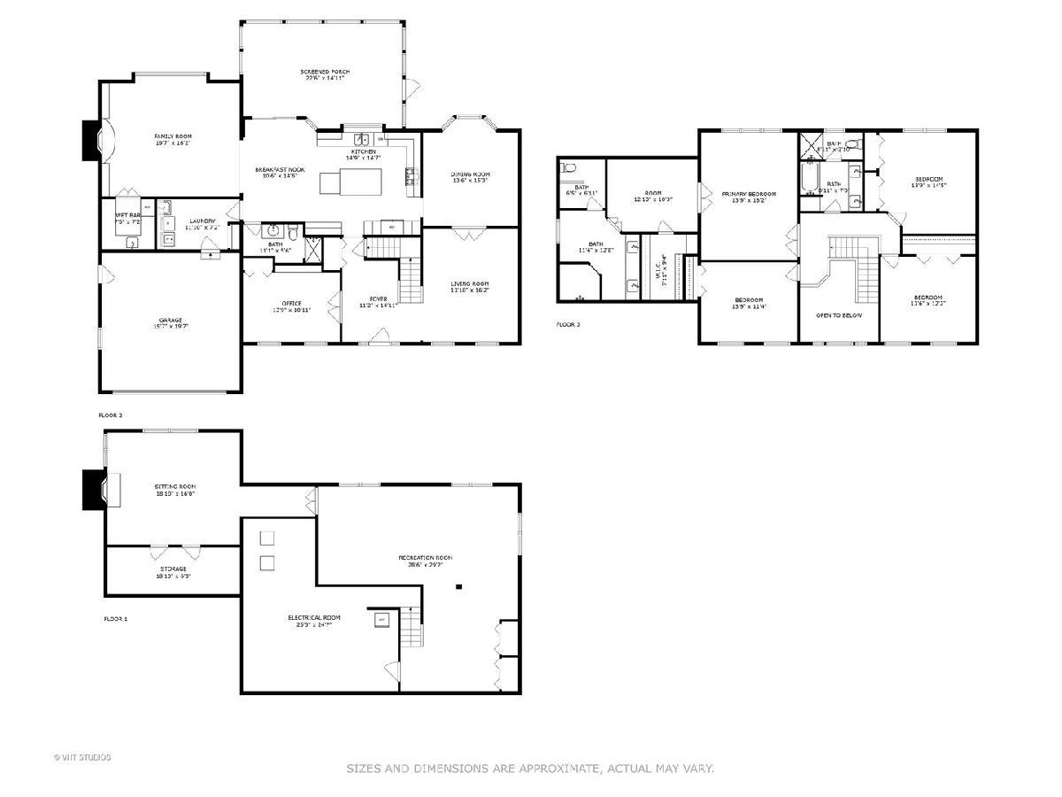
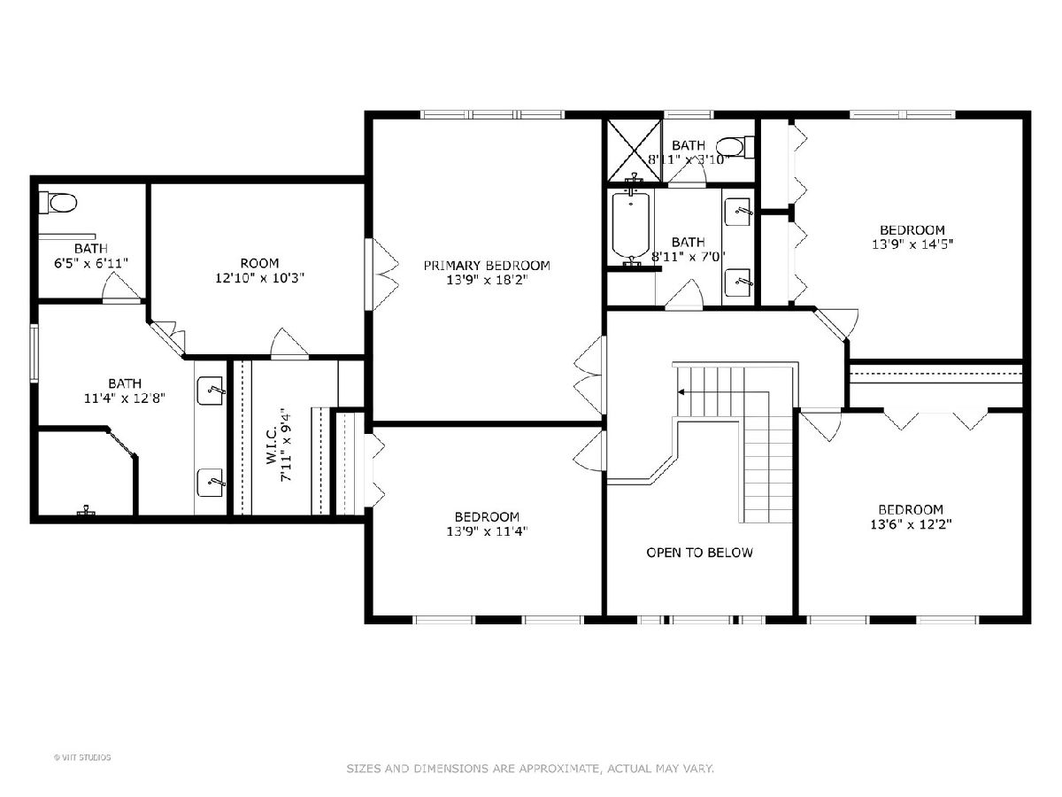
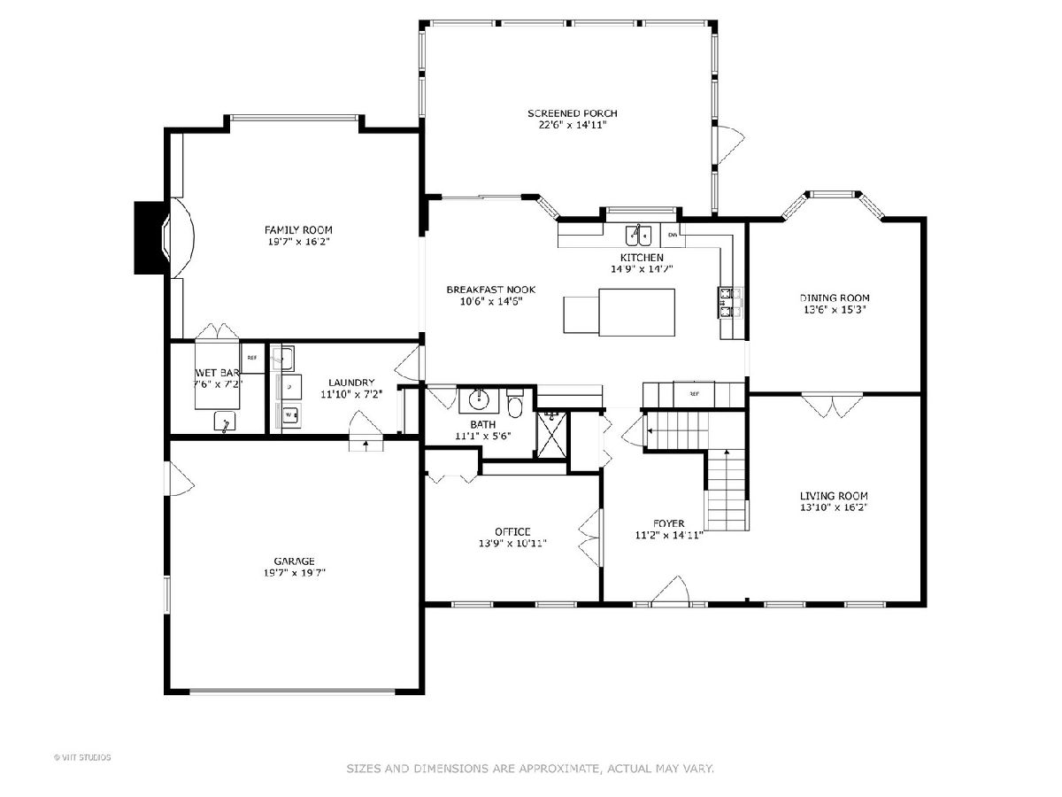
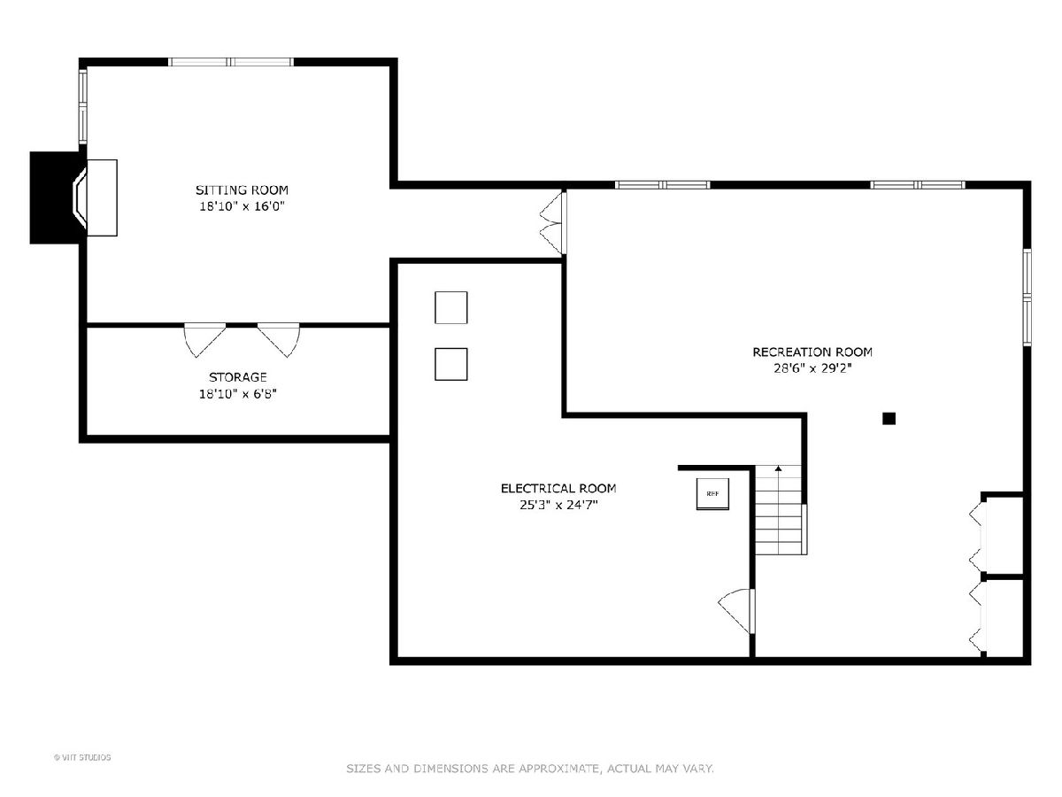
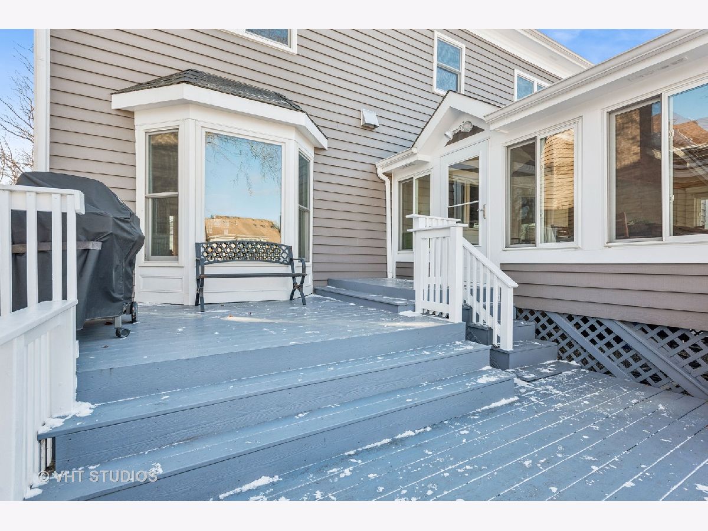
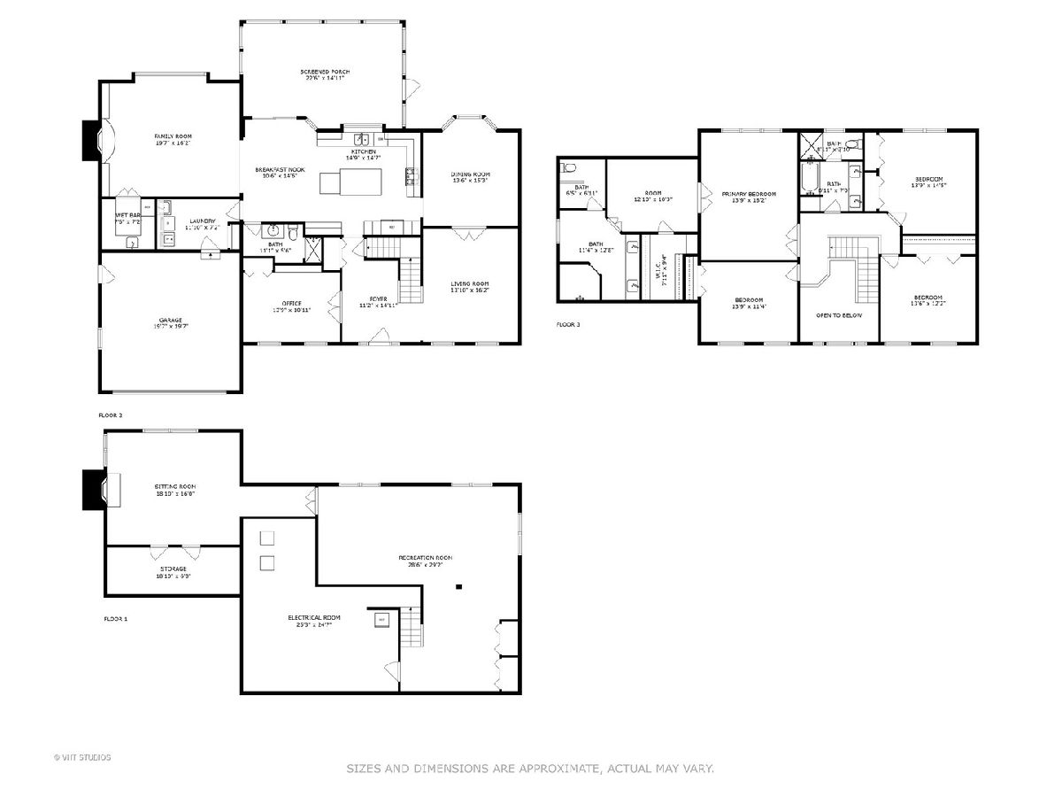
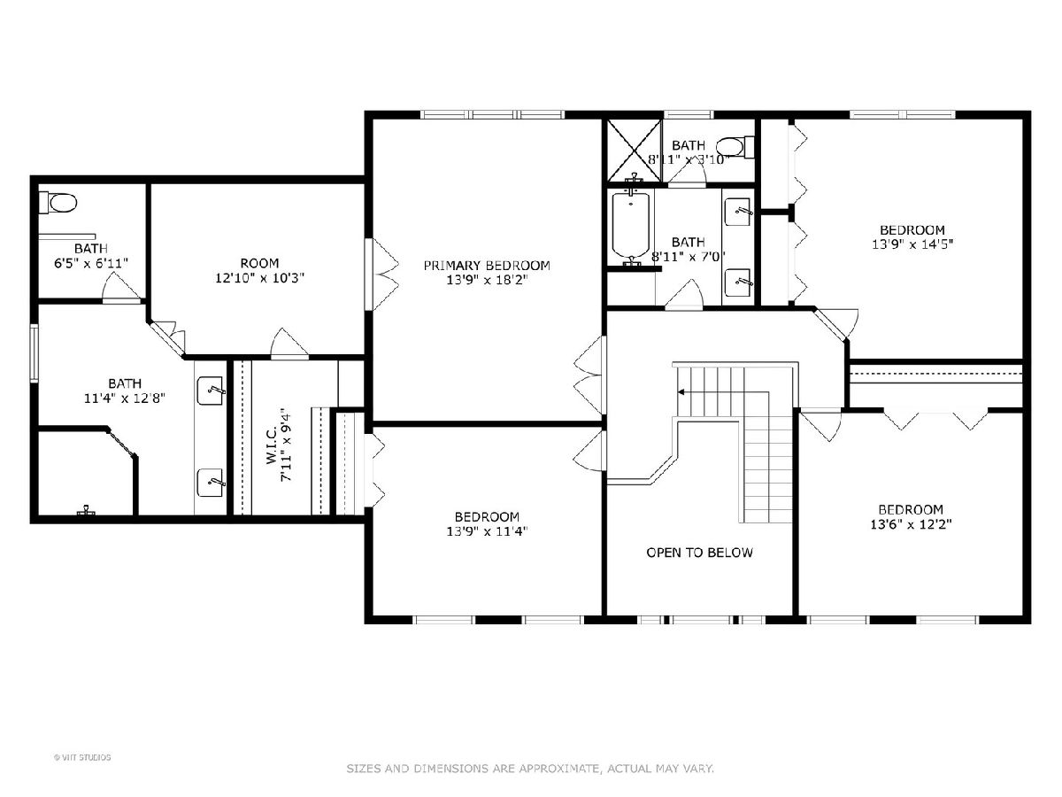
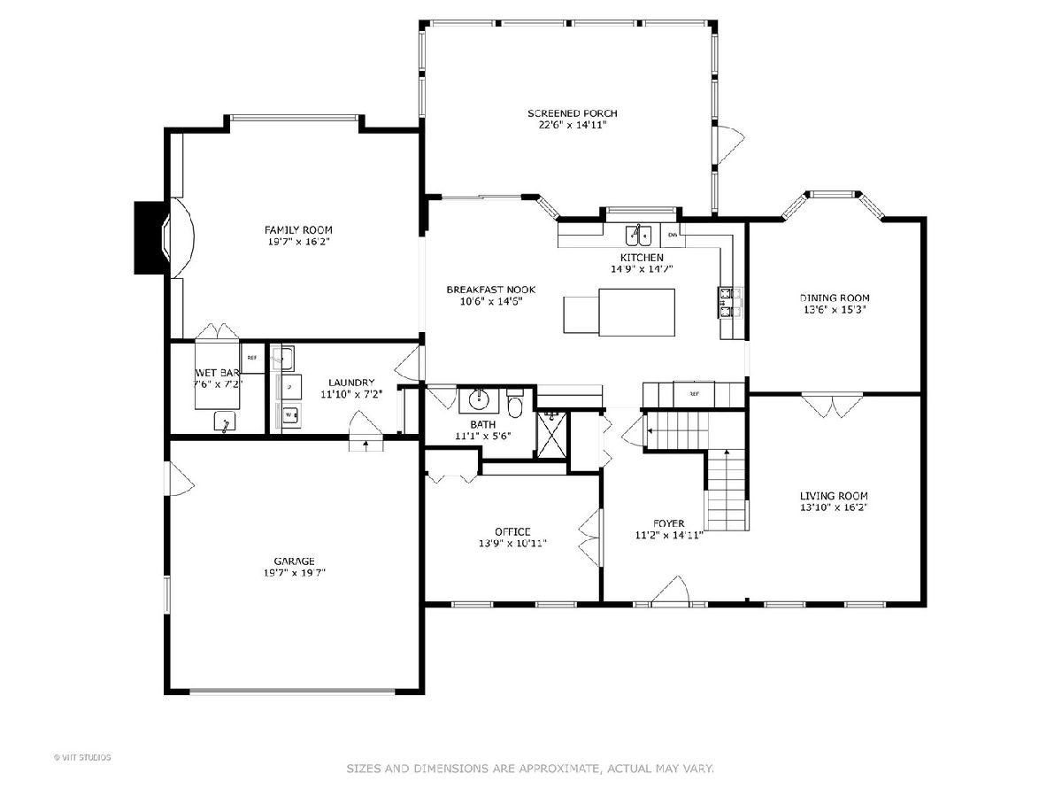
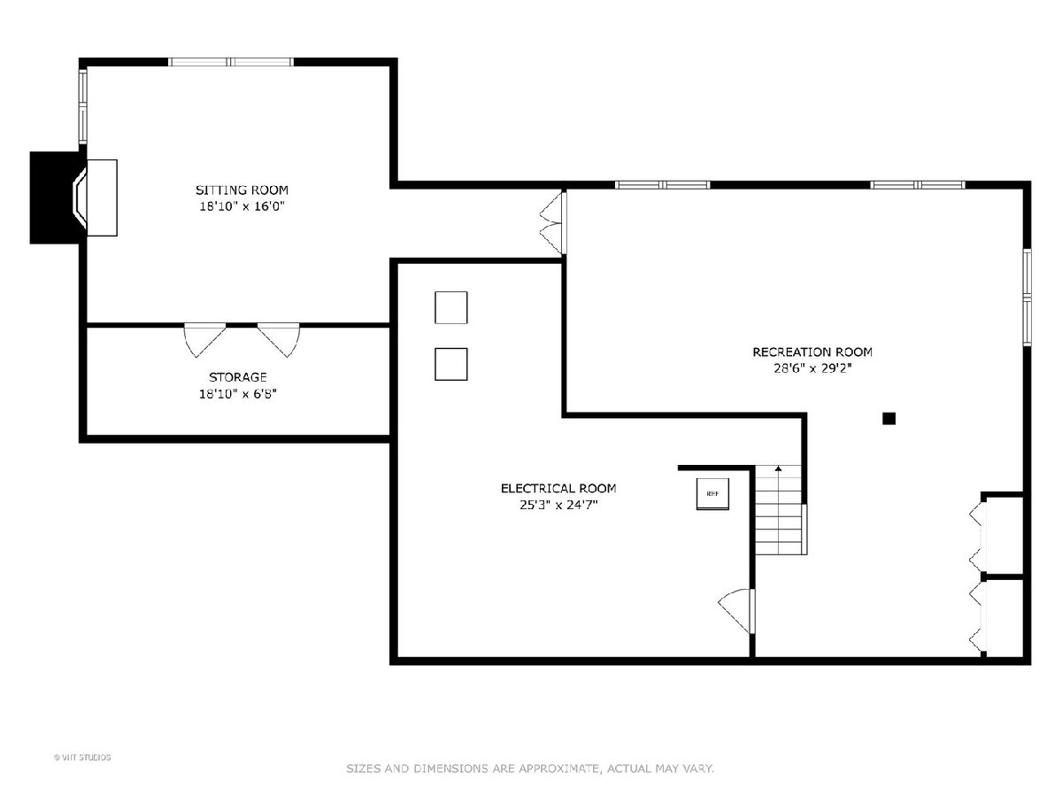
Room Specifics
Total Bedrooms: 4
Bedrooms Above Ground: 4
Bedrooms Below Ground: 0
Dimensions: —
Floor Type: —
Dimensions: —
Floor Type: —
Dimensions: —
Floor Type: —
Full Bathrooms: 3
Bathroom Amenities: —
Bathroom in Basement: 0
Rooms: —
Basement Description: Finished
Other Specifics
| 2 | |
| — | |
| — | |
| — | |
| — | |
| 84X156 | |
| — | |
| — | |
| — | |
| — | |
| Not in DB | |
| — | |
| — | |
| — | |
| — |
Tax History
| Year | Property Taxes |
|---|---|
| 2025 | $19,749 |
Contact Agent
Nearby Similar Homes
Nearby Sold Comparables
Contact Agent
Listing Provided By
Compass



