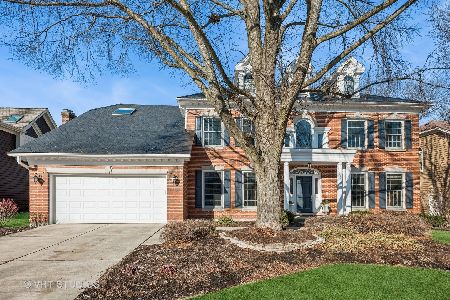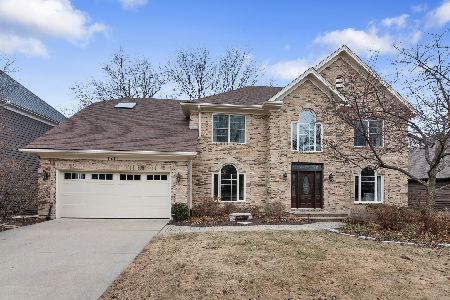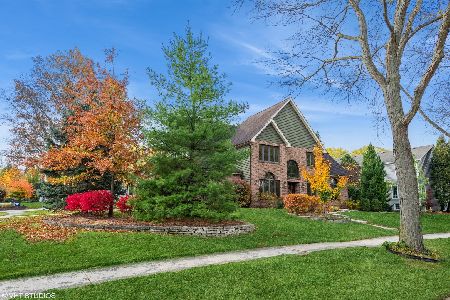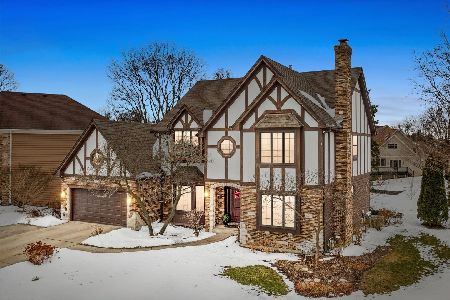1510 Cadet Court, Wheaton, Illinois 60189
$800,000
|
Sold
|
|
| Status: | Closed |
| Sqft: | 4,545 |
| Cost/Sqft: | $182 |
| Beds: | 5 |
| Baths: | 6 |
| Year Built: | 1988 |
| Property Taxes: | $22,621 |
| Days On Market: | 1750 |
| Lot Size: | 0,48 |
Description
IT CHECKS ALL THE BOXES...Family, Friends, Function & Fun! Now more than ever, we are depending on our homes to provide space for every aspect of our lives - work, school, exercise, relaxation, and entertaining. Work easily from home in the office with a separate entrance. The entertainer & home chef will love the living room with French doors into the beautiful Great room with vaulted ceiling, skylights, and brick fireplace. The heart of the home is the eat-in kitchen with 2-breakfast bars, a warming drawer, a center island, granite counter-tops, plus a sun-filled breakfast bay & a sitting room. Create home school areas in the upstairs loft or ample basement with a workout area. The sunroom with fireplace is the spot for your morning coffee or perfect for curling up with a good book. Your private retreat is the Master Suite with a private luxe bath. Do not miss the 1/2 court basketball room, mudroom, hardwood deck, shaded patio, Koi pond, hot tub, 3-car heated garage & so much more. You must tour this stunning home to appreciate the well-thought-out amenities. Walk to Prairie Path & short drive to train, downtown Wheaton & recreation. This is a home you do not want to miss!
Property Specifics
| Single Family | |
| — | |
| Traditional | |
| 1988 | |
| Full,Walkout | |
| — | |
| No | |
| 0.48 |
| Du Page | |
| Academy Highlands | |
| 0 / Not Applicable | |
| None | |
| Lake Michigan | |
| Public Sewer | |
| 11052792 | |
| 0520305016 |
Nearby Schools
| NAME: | DISTRICT: | DISTANCE: | |
|---|---|---|---|
|
Grade School
Madison Elementary School |
200 | — | |
|
Middle School
Edison Middle School |
200 | Not in DB | |
|
High School
Wheaton Warrenville South H S |
200 | Not in DB | |
Property History
| DATE: | EVENT: | PRICE: | SOURCE: |
|---|---|---|---|
| 6 Aug, 2021 | Sold | $800,000 | MRED MLS |
| 24 Jun, 2021 | Under contract | $825,000 | MRED MLS |
| — | Last price change | $850,000 | MRED MLS |
| 14 Apr, 2021 | Listed for sale | $850,000 | MRED MLS |
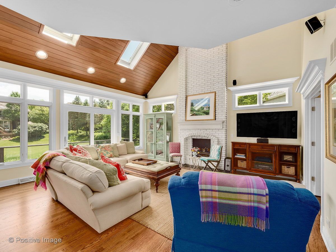
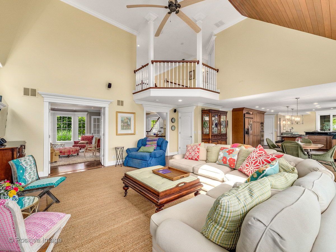
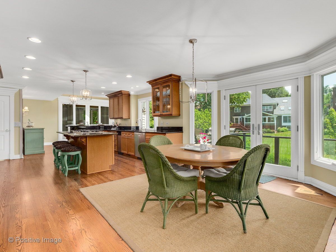
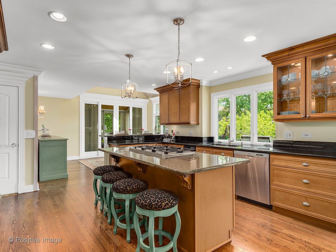
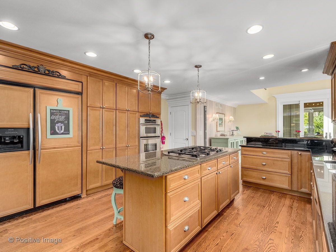
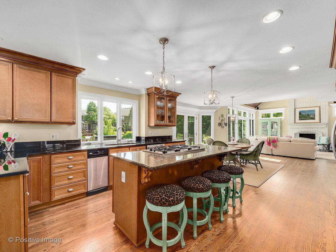
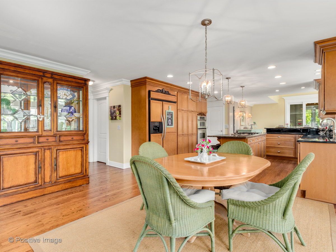
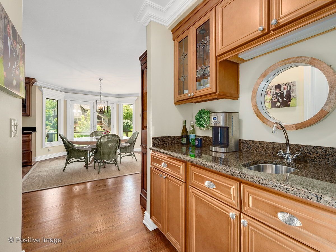
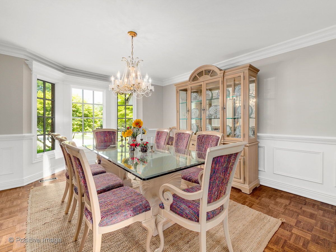
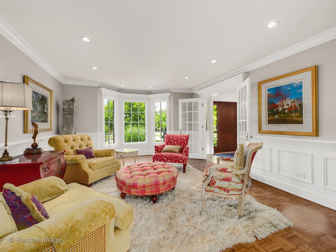
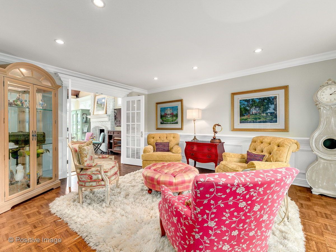
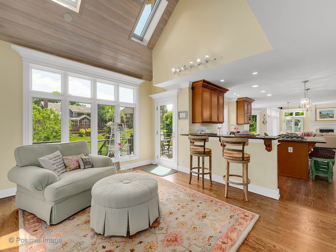
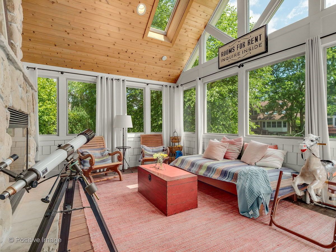
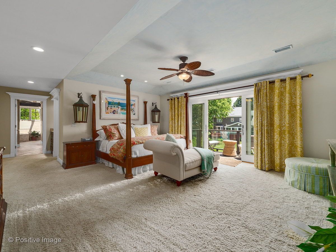
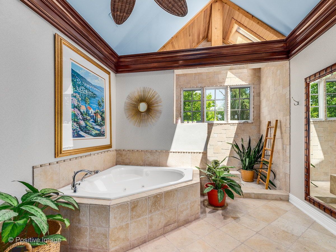
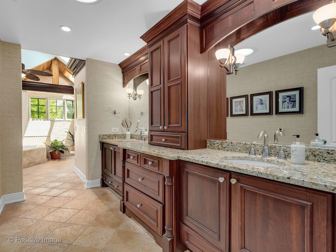
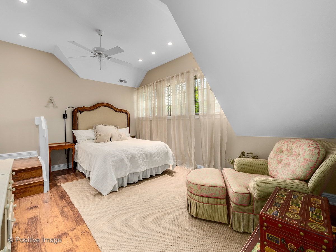
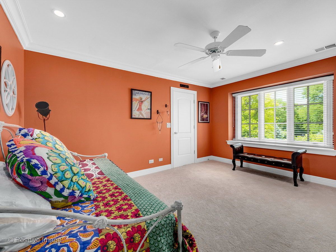
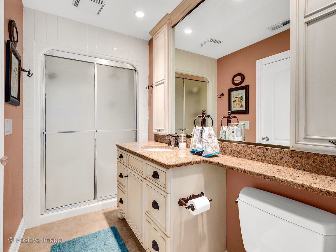
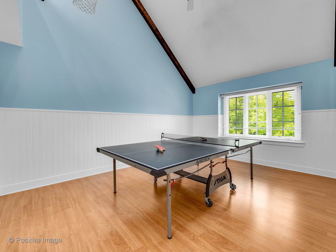
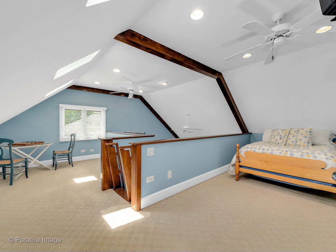
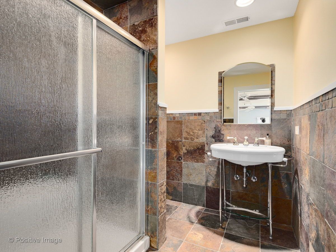
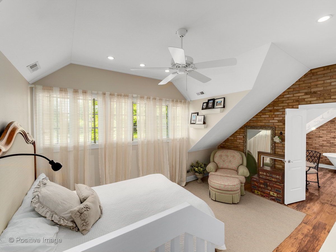
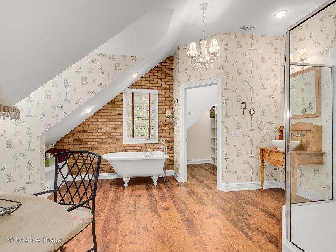
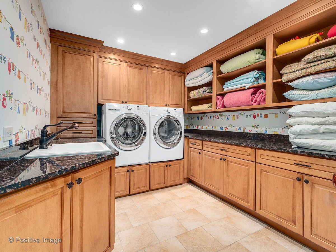
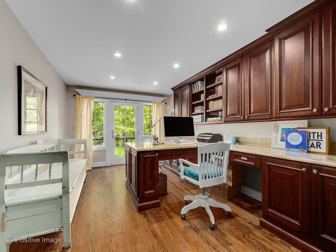
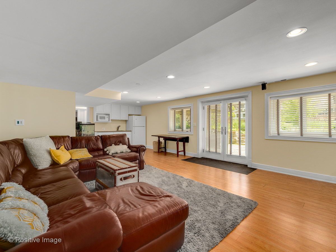
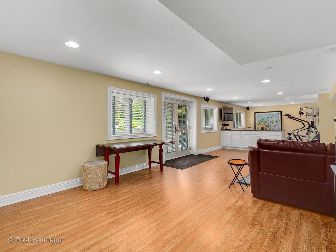
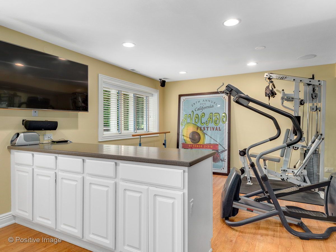
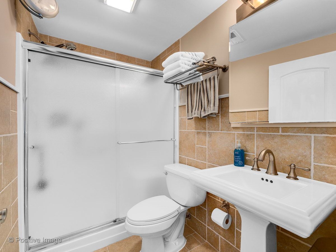
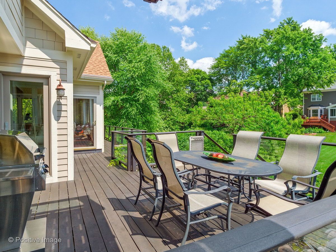
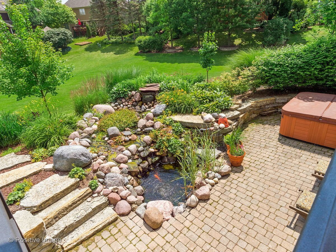
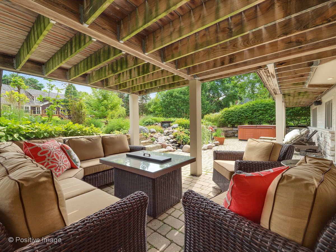
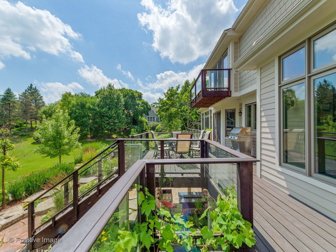
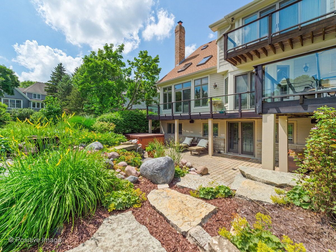
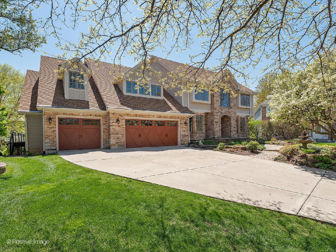
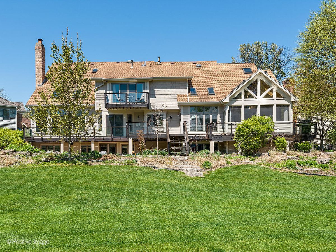
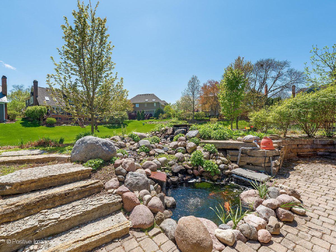
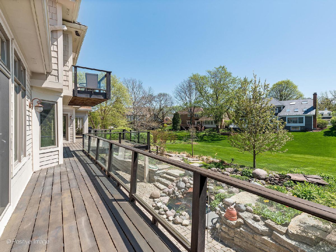
Room Specifics
Total Bedrooms: 5
Bedrooms Above Ground: 5
Bedrooms Below Ground: 0
Dimensions: —
Floor Type: Wood Laminate
Dimensions: —
Floor Type: Carpet
Dimensions: —
Floor Type: Wood Laminate
Dimensions: —
Floor Type: —
Full Bathrooms: 6
Bathroom Amenities: Whirlpool,Separate Shower,Steam Shower,Double Sink,Double Shower
Bathroom in Basement: 1
Rooms: Bedroom 5,Eating Area,Exercise Room,Loft,Office,Recreation Room,Sitting Room,Storage,Sun Room
Basement Description: Partially Finished,Exterior Access
Other Specifics
| 3 | |
| Concrete Perimeter | |
| Concrete | |
| Balcony, Deck, Patio, Hot Tub, Brick Paver Patio, Storms/Screens | |
| Cul-De-Sac,Landscaped | |
| 21X21X144X37X149X37X176 | |
| — | |
| Full | |
| Vaulted/Cathedral Ceilings, Skylight(s), Bar-Wet, Hardwood Floors, Heated Floors, Second Floor Laundry | |
| Microwave, Dishwasher, Refrigerator, High End Refrigerator, Washer, Dryer, Disposal, Trash Compactor, Stainless Steel Appliance(s), Cooktop, Built-In Oven | |
| Not in DB | |
| Curbs, Sidewalks, Street Lights, Street Paved | |
| — | |
| — | |
| Gas Log |
Tax History
| Year | Property Taxes |
|---|---|
| 2021 | $22,621 |
Contact Agent
Nearby Similar Homes
Nearby Sold Comparables
Contact Agent
Listing Provided By
RE/MAX Suburban







