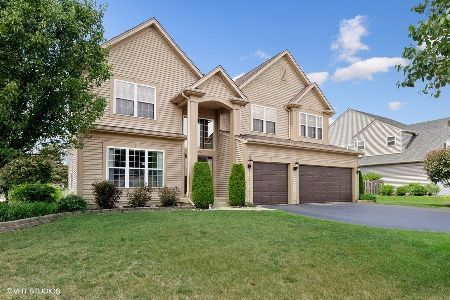1221 Sedgewood Trail, Algonquin, Illinois 60102
$370,000
|
Sold
|
|
| Status: | Closed |
| Sqft: | 2,637 |
| Cost/Sqft: | $133 |
| Beds: | 4 |
| Baths: | 4 |
| Year Built: | 2000 |
| Property Taxes: | $8,646 |
| Days On Market: | 1889 |
| Lot Size: | 0,35 |
Description
Updated exterior in today's colors! Beautiful garage doors, newer siding (2016) and a brand new roof (March 2020). Dramatic entry with soaring ceilings in foyer and family room. Nine foot ceilings through the rest of the floor for a spacious feel while there are still quiet spaces to get away in the private office, finished basement or bedroom retreat. Floor to ceiling eye-catching family room fireplace to get cozy in the Winter. Bright and functional open floor plan. Kitchen w/island, new SS appliances, granite counters, 42" cabinets, eat in area and views of the backyard. Sliding doors to the patio with pergola and hot tub. Fenced yard (fence installed 2016). Bathrooms updated with granite counters. Finished basement gives you so much extra square footage with wet bar, 1/2 bath & storage. Great neighborhood with easy access to interstate.
Property Specifics
| Single Family | |
| — | |
| Contemporary | |
| 2000 | |
| Partial | |
| BARRINGTON | |
| No | |
| 0.35 |
| Kane | |
| Brittany Hills | |
| 270 / Annual | |
| Other | |
| Public | |
| Public Sewer | |
| 10937060 | |
| 0308226013 |
Nearby Schools
| NAME: | DISTRICT: | DISTANCE: | |
|---|---|---|---|
|
Grade School
Liberty Elementary School |
300 | — | |
|
Middle School
Dundee Middle School |
300 | Not in DB | |
|
High School
H D Jacobs High School |
300 | Not in DB | |
Property History
| DATE: | EVENT: | PRICE: | SOURCE: |
|---|---|---|---|
| 31 Oct, 2014 | Sold | $301,500 | MRED MLS |
| 1 Sep, 2014 | Under contract | $314,900 | MRED MLS |
| 13 Aug, 2014 | Listed for sale | $314,900 | MRED MLS |
| 4 Jan, 2021 | Sold | $370,000 | MRED MLS |
| 21 Nov, 2020 | Under contract | $350,000 | MRED MLS |
| 19 Nov, 2020 | Listed for sale | $350,000 | MRED MLS |
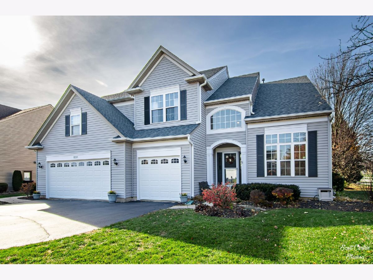
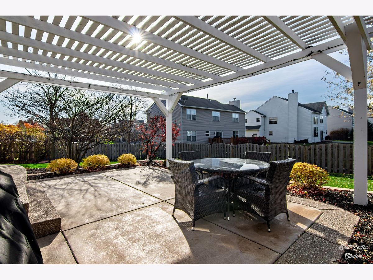
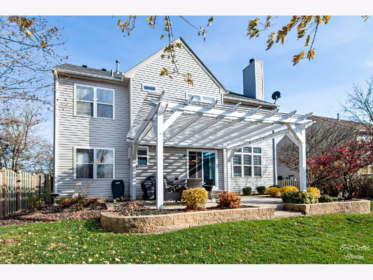
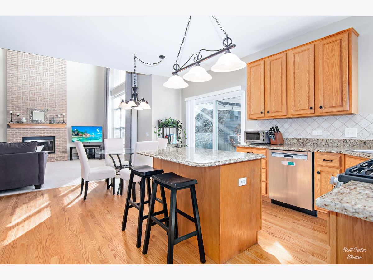
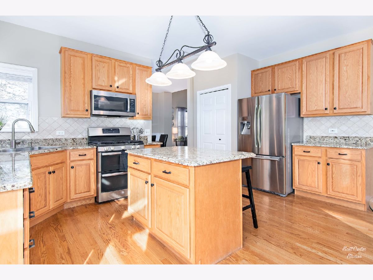
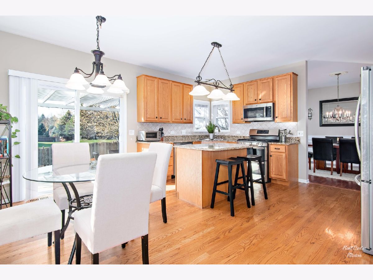
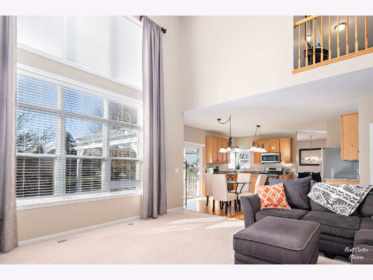
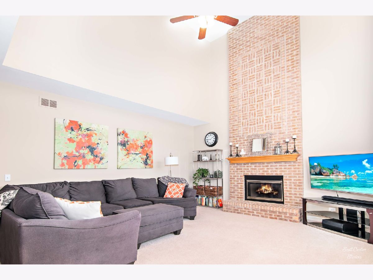
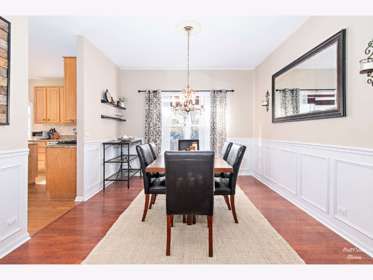
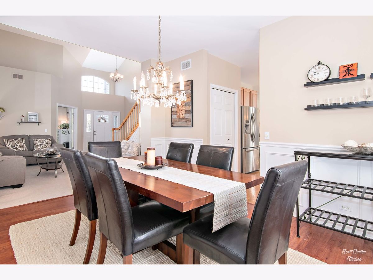
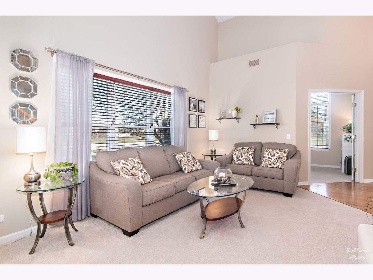
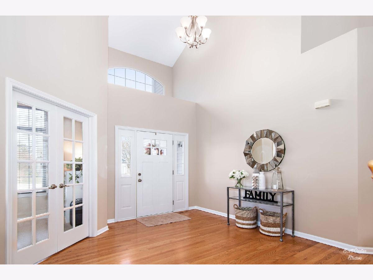
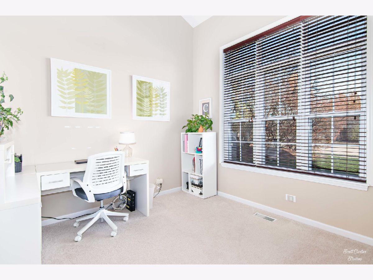
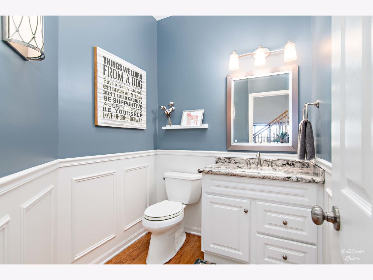
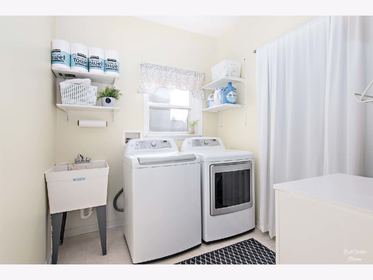
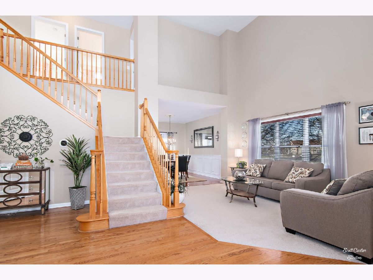
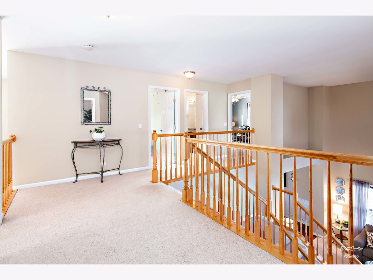
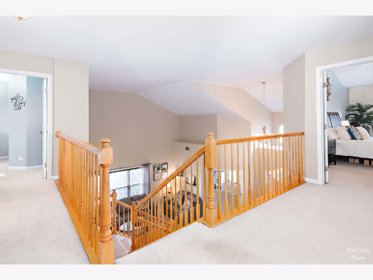
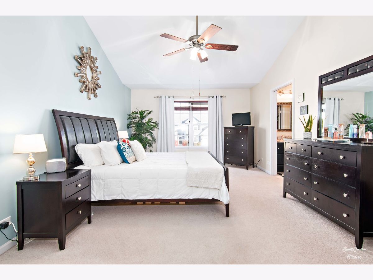
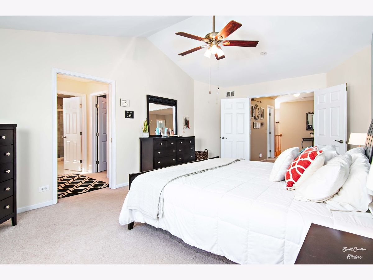
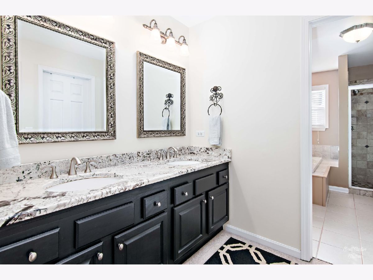
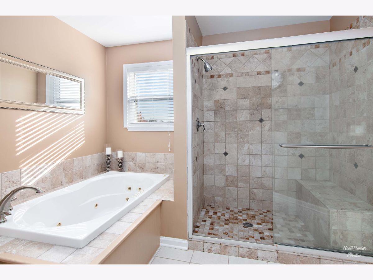
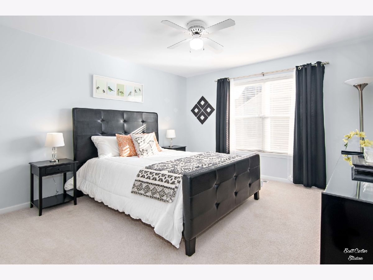
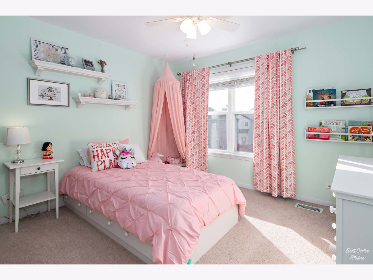
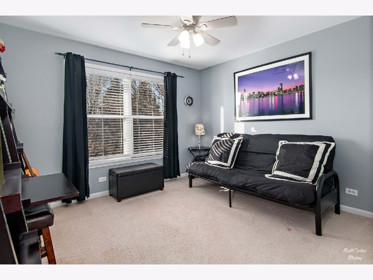
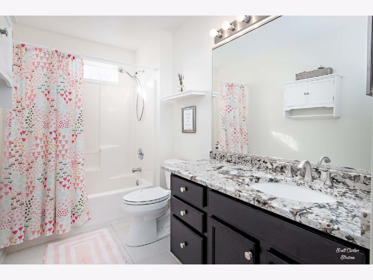
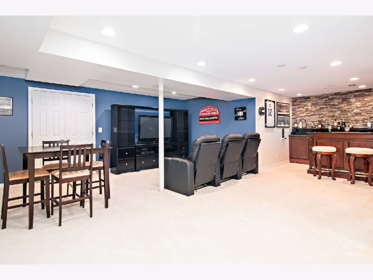
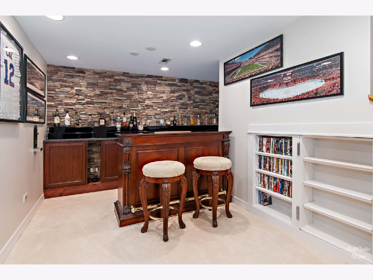
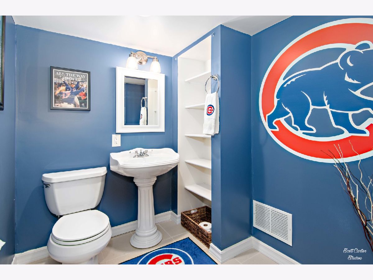
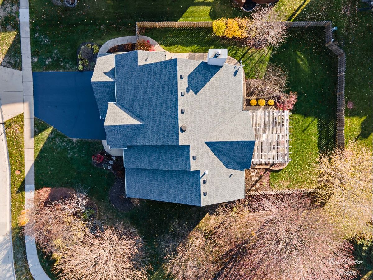
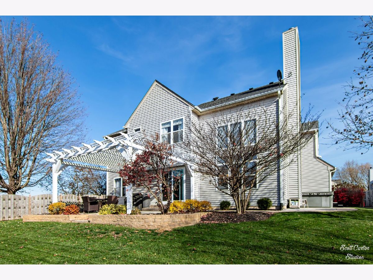
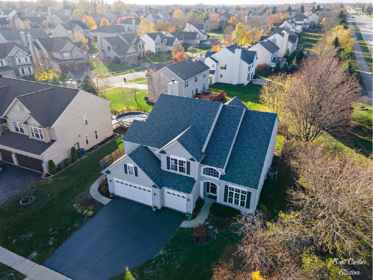
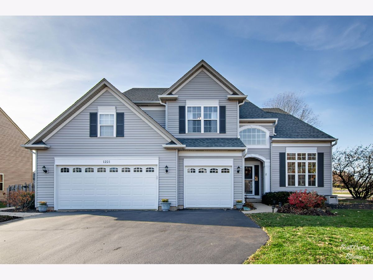
Room Specifics
Total Bedrooms: 4
Bedrooms Above Ground: 4
Bedrooms Below Ground: 0
Dimensions: —
Floor Type: Carpet
Dimensions: —
Floor Type: Carpet
Dimensions: —
Floor Type: Carpet
Full Bathrooms: 4
Bathroom Amenities: Whirlpool,Separate Shower,Double Sink
Bathroom in Basement: 1
Rooms: Office,Recreation Room
Basement Description: Finished
Other Specifics
| 3 | |
| Concrete Perimeter | |
| Asphalt | |
| Patio, Hot Tub | |
| Fenced Yard | |
| 15337 | |
| Unfinished | |
| Full | |
| Vaulted/Cathedral Ceilings, Bar-Wet, Hardwood Floors, First Floor Laundry | |
| Range, Microwave, Dishwasher, Refrigerator, Disposal | |
| Not in DB | |
| Sidewalks, Street Lights, Street Paved | |
| — | |
| — | |
| Gas Log, Gas Starter |
Tax History
| Year | Property Taxes |
|---|---|
| 2014 | $9,019 |
| 2021 | $8,646 |
Contact Agent
Nearby Similar Homes
Nearby Sold Comparables
Contact Agent
Listing Provided By
Keller Williams Success Realty







