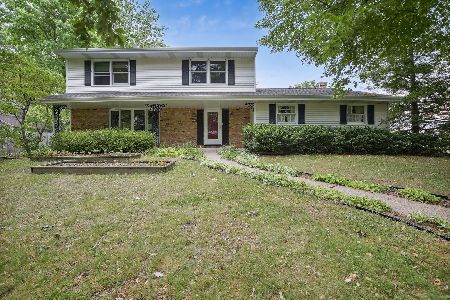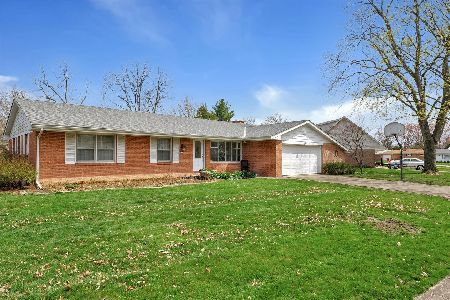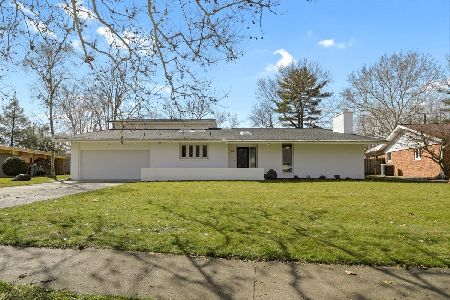1222 Foothill Drive, Champaign, Illinois 61821
$235,000
|
Sold
|
|
| Status: | Closed |
| Sqft: | 2,494 |
| Cost/Sqft: | $96 |
| Beds: | 4 |
| Baths: | 3 |
| Year Built: | 1965 |
| Property Taxes: | $4,612 |
| Days On Market: | 2193 |
| Lot Size: | 0,00 |
Description
This Mid-Century residence designed by the architect/owner and offered for the first time is a treasure located in convenient Lincolnshire. The home is a replica of many captivating features of the era yet in move-in condition. The timeless floor plan with formal living and dining rooms can accommodate formal entertaining as well as a casual with the remodeled kitchen (May 2016), sun/family room and basement. There are 4 bedrooms with hardwood flooring, 2.5 baths, enormous master suite and full basement. The park-like backyard offers privacy with mature landscaping, fenced and floating deck. The garage has a dedicated area for workshop or additional storage. Well maintained and continuously refurbished with the major components: Second floor Andersen windows 2014, Roof 2008, Gutters 2010, Hardy Board Siding 2010, Decking 2012, freshly painted throughout house 2016, Furnace and Central Air 2016. Minutes from the University of Illinois campus.
Property Specifics
| Single Family | |
| — | |
| — | |
| 1965 | |
| Partial | |
| — | |
| No | |
| — |
| Champaign | |
| Lincolnshire | |
| — / Not Applicable | |
| None | |
| Private | |
| Public Sewer | |
| 10596842 | |
| 452023204003 |
Nearby Schools
| NAME: | DISTRICT: | DISTANCE: | |
|---|---|---|---|
|
Grade School
Unit 4 Of Choice |
4 | — | |
|
Middle School
Champaign/middle Call Unit 4 351 |
4 | Not in DB | |
|
High School
Central High School |
4 | Not in DB | |
Property History
| DATE: | EVENT: | PRICE: | SOURCE: |
|---|---|---|---|
| 13 Mar, 2020 | Sold | $235,000 | MRED MLS |
| 9 Feb, 2020 | Under contract | $239,900 | MRED MLS |
| 3 Feb, 2020 | Listed for sale | $239,900 | MRED MLS |
Room Specifics
Total Bedrooms: 4
Bedrooms Above Ground: 4
Bedrooms Below Ground: 0
Dimensions: —
Floor Type: Hardwood
Dimensions: —
Floor Type: Hardwood
Dimensions: —
Floor Type: Hardwood
Full Bathrooms: 3
Bathroom Amenities: —
Bathroom in Basement: 0
Rooms: Breakfast Room,Heated Sun Room
Basement Description: Partially Finished
Other Specifics
| 2 | |
| — | |
| — | |
| — | |
| — | |
| 85X133.77 | |
| — | |
| Full | |
| — | |
| Range, Microwave, Dishwasher, Refrigerator | |
| Not in DB | |
| — | |
| — | |
| — | |
| — |
Tax History
| Year | Property Taxes |
|---|---|
| 2020 | $4,612 |
Contact Agent
Nearby Similar Homes
Nearby Sold Comparables
Contact Agent
Listing Provided By
The McDonald Group













