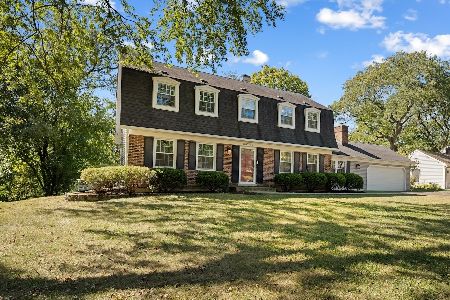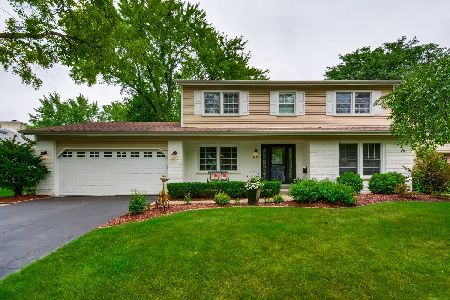1223 Elizabeth Avenue, Naperville, Illinois 60540
$605,000
|
Sold
|
|
| Status: | Closed |
| Sqft: | 2,509 |
| Cost/Sqft: | $231 |
| Beds: | 4 |
| Baths: | 4 |
| Year Built: | 1971 |
| Property Taxes: | $9,553 |
| Days On Market: | 1337 |
| Lot Size: | 0,24 |
Description
Beautiful home close to downtown Naperville on a lovely tree lined street. Thoughtfully updated throughout with hardwood floors on the first level and recently renovated kitchen with granite countertops and large center island perfect for entertaining. The pendant light is the focal point for the eating area with its bay window, and leads into the cozy family room with brick fireplace. Sunny living room with large dining area. From the 2.5 car garage you enter the laundry room with built in custom storage and organization. First floor bathroom renovated in 2022. Upstairs there are four bedrooms, and the primary bedroom has a large walk-in closet and attached bathroom. The basement was fully renovated in 2020 and has luxury vinyl flooring, an office space, bathroom, and large storage area. Radon mitigation system, and new ADT alarm. Professionally landscaped, fully fenced yard with sprinkler system. Close to local schools, beautiful parks, expressways and Metra stations. Broker owned.
Property Specifics
| Single Family | |
| — | |
| — | |
| 1971 | |
| — | |
| — | |
| No | |
| 0.24 |
| Du Page | |
| Pembroke Greens | |
| 0 / Not Applicable | |
| — | |
| — | |
| — | |
| 11422828 | |
| 0817313026 |
Nearby Schools
| NAME: | DISTRICT: | DISTANCE: | |
|---|---|---|---|
|
Grade School
Prairie Elementary School |
203 | — | |
|
Middle School
Washington Junior High School |
203 | Not in DB | |
|
High School
Naperville North High School |
203 | Not in DB | |
Property History
| DATE: | EVENT: | PRICE: | SOURCE: |
|---|---|---|---|
| 11 Jan, 2017 | Sold | $405,000 | MRED MLS |
| 27 Nov, 2016 | Under contract | $414,500 | MRED MLS |
| — | Last price change | $414,900 | MRED MLS |
| 2 Aug, 2016 | Listed for sale | $449,900 | MRED MLS |
| 15 Jul, 2022 | Sold | $605,000 | MRED MLS |
| 5 Jun, 2022 | Under contract | $580,000 | MRED MLS |
| 3 Jun, 2022 | Listed for sale | $580,000 | MRED MLS |



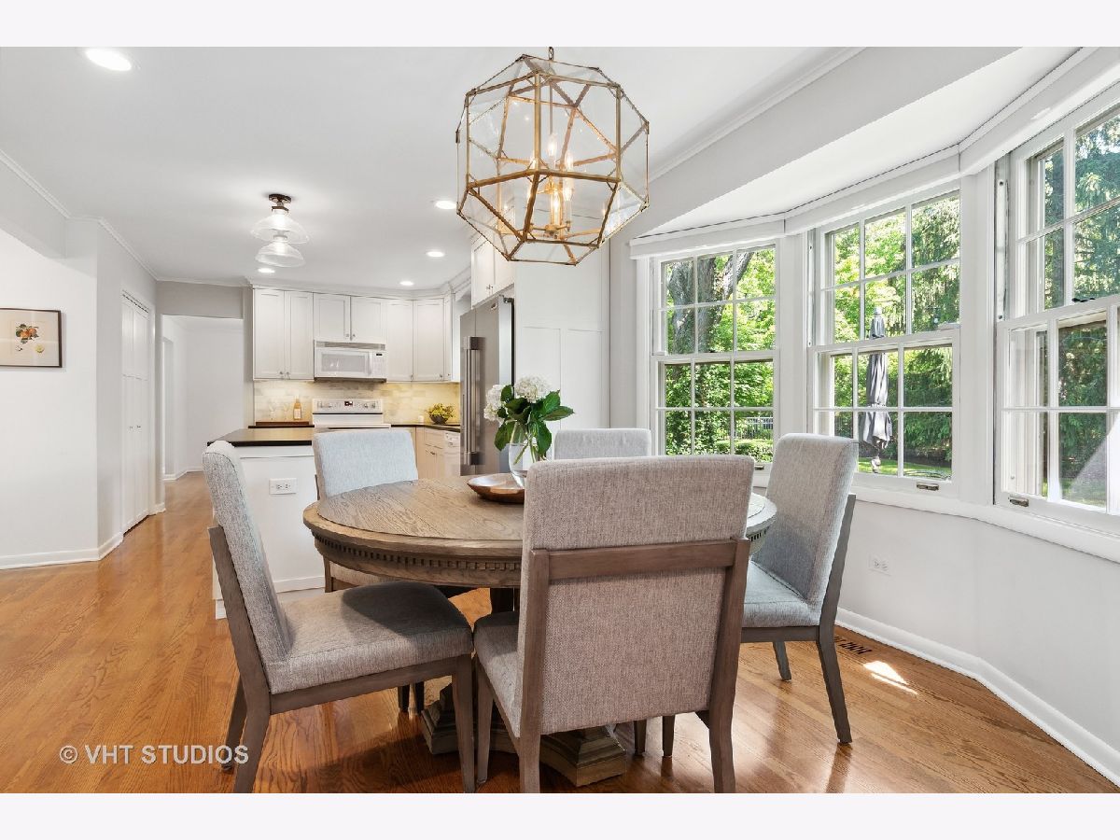


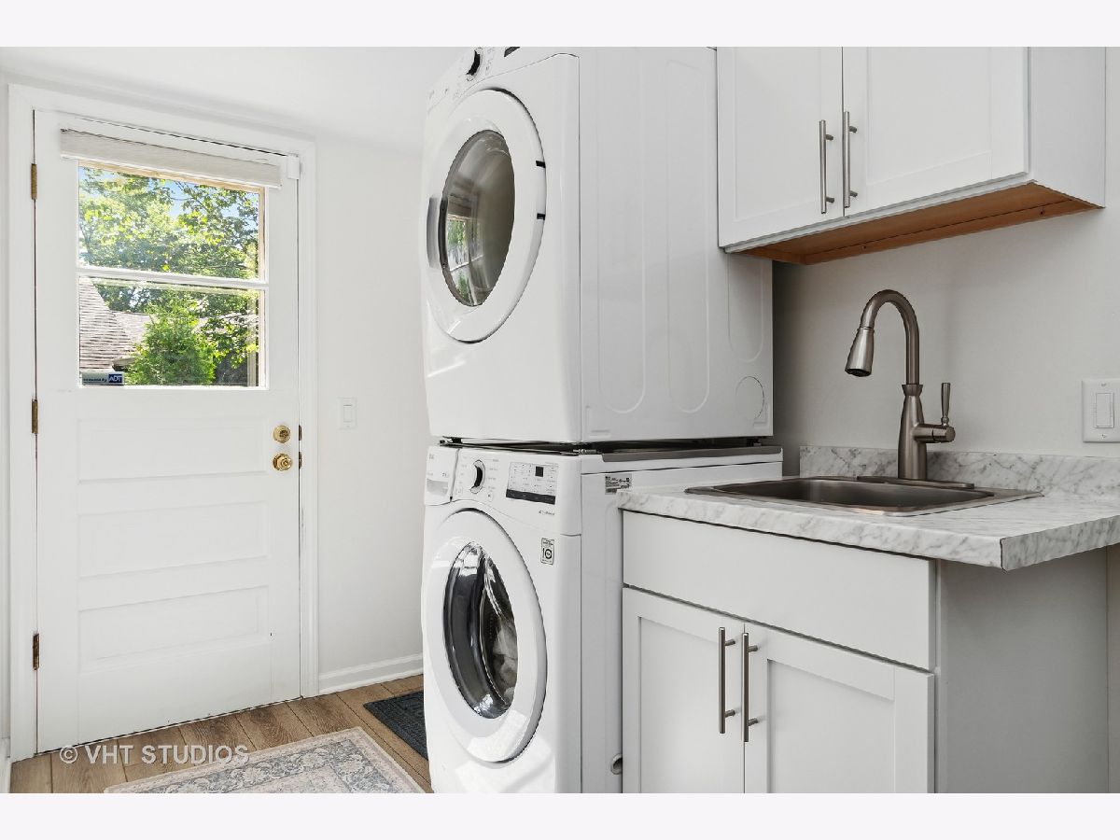








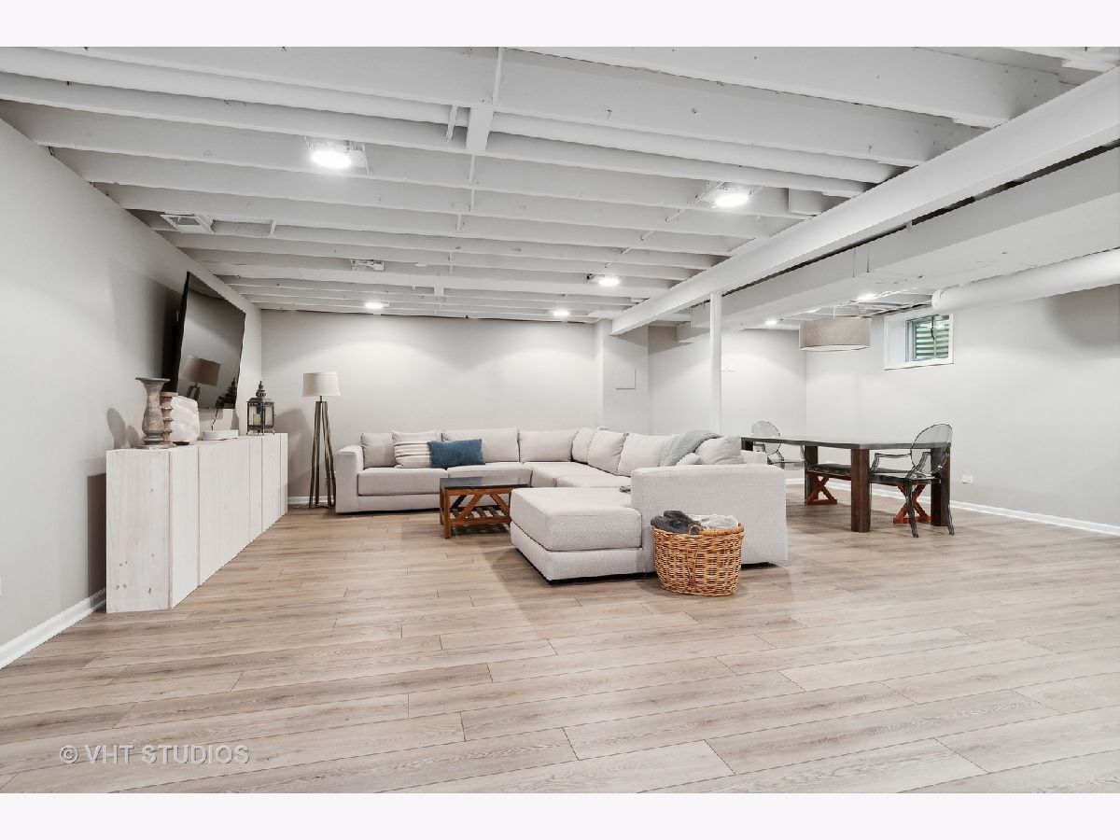
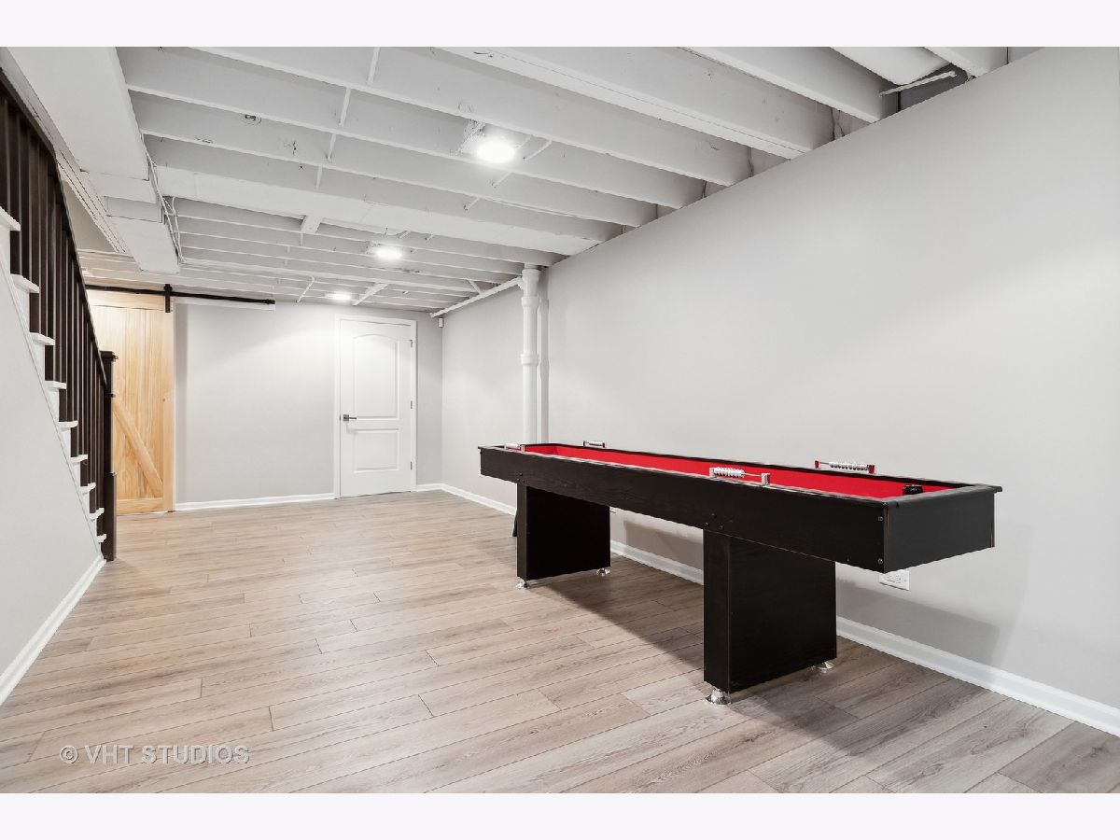







Room Specifics
Total Bedrooms: 4
Bedrooms Above Ground: 4
Bedrooms Below Ground: 0
Dimensions: —
Floor Type: —
Dimensions: —
Floor Type: —
Dimensions: —
Floor Type: —
Full Bathrooms: 4
Bathroom Amenities: —
Bathroom in Basement: 1
Rooms: —
Basement Description: Finished,Storage Space
Other Specifics
| 2 | |
| — | |
| Asphalt | |
| — | |
| — | |
| 73X141 | |
| Unfinished | |
| — | |
| — | |
| — | |
| Not in DB | |
| — | |
| — | |
| — | |
| — |
Tax History
| Year | Property Taxes |
|---|---|
| 2017 | $8,041 |
| 2022 | $9,553 |
Contact Agent
Nearby Similar Homes
Nearby Sold Comparables
Contact Agent
Listing Provided By
Baird & Warner


