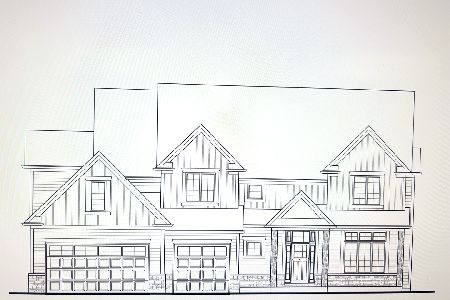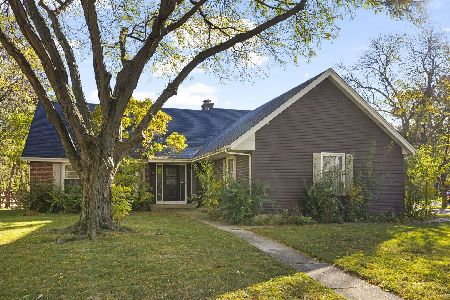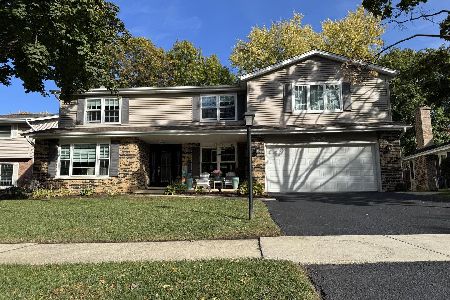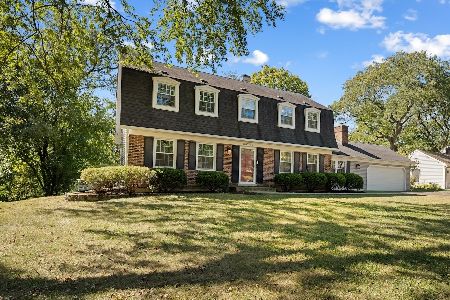235 Oxford Court, Naperville, Illinois 60540
$700,000
|
Sold
|
|
| Status: | Closed |
| Sqft: | 2,423 |
| Cost/Sqft: | $284 |
| Beds: | 4 |
| Baths: | 3 |
| Year Built: | 1969 |
| Property Taxes: | $9,986 |
| Days On Market: | 1016 |
| Lot Size: | 0,36 |
Description
Welcome to this beautifully updated 4-bedroom all-brick ranch situated on a quiet tree-lined cul-de-sac tucked away in the desirable Pembroke Greens neighborhood in the award winning 203 school district in Naperville. A long list of updates both inside and out including hardwood floors throughout the first floor of the home. Updated kitchen with 42" white shaker cabinets, subway tile backsplash, natural granite countertops and top of the line appliances (Thermador dishwasher, Thermador Professional 5-burner oven/range, Bosch refrigerator). Hunter Douglas window treatments throughout including automatic in the LR/DR/KTCH/FR. Stone surround wood burning fireplace located in the family room off the kitchen. All opened to improve layout and flow of the first floor. A 1/2 bathroom was also added to eliminate the need to go to the opposite end of the house. Smart updates throughout. Walls of windows and sliding glass doors provide for an abundance of natural light throughout. First floor walk-in hallway cedar closet is an ideal location for anyone wanting a first-floor laundry or you can keep it as the extra storage it currently is. All bathrooms upgraded and updated recently with tile alongside Kohler & Moen fixtures. Basement finished with modular carpet and overhead lighting. Enough to make 2-3 separate spaces. Plenty of extra storage. Outside you are welcomed by the paver brick driveway leading to the side load oversized 2-car garage. Front sitting area as you reach the front door with 2 sidelights. Yard has been recently re-sodded and professionally landscaped. Kitchen/family room has a sliding glass door leading to the paver patio with built in grill and fire pit. Yard is fenced with more than 1/3 of an acre, tough to find in a neighborhood this close to downtown Naperville. Walking distance to parks/playgrounds and elementary school. New Marvin windows 2021. Hunter Douglas window treatments 2022. New hot water heater 2021. Full baths updated 2020. Half bath added 2018. High efficiency oversized Lenox HVAC 2017. Hardwood added and refinished to match existing 2018. All carpet was removed. New Whirlpool washer/dryer 2019. New front yard sod 2021.
Property Specifics
| Single Family | |
| — | |
| — | |
| 1969 | |
| — | |
| — | |
| No | |
| 0.36 |
| Du Page | |
| Pembroke Greens | |
| 0 / Not Applicable | |
| — | |
| — | |
| — | |
| 11732633 | |
| 0817313028 |
Nearby Schools
| NAME: | DISTRICT: | DISTANCE: | |
|---|---|---|---|
|
Grade School
Prairie Elementary School |
203 | — | |
|
Middle School
Washington Junior High School |
203 | Not in DB | |
|
High School
Naperville North High School |
203 | Not in DB | |
Property History
| DATE: | EVENT: | PRICE: | SOURCE: |
|---|---|---|---|
| 12 Apr, 2010 | Sold | $392,500 | MRED MLS |
| 9 Mar, 2010 | Under contract | $409,000 | MRED MLS |
| 28 Feb, 2010 | Listed for sale | $409,000 | MRED MLS |
| 3 Apr, 2023 | Sold | $700,000 | MRED MLS |
| 11 Mar, 2023 | Under contract | $689,000 | MRED MLS |
| 8 Mar, 2023 | Listed for sale | $689,000 | MRED MLS |

Room Specifics
Total Bedrooms: 4
Bedrooms Above Ground: 4
Bedrooms Below Ground: 0
Dimensions: —
Floor Type: —
Dimensions: —
Floor Type: —
Dimensions: —
Floor Type: —
Full Bathrooms: 3
Bathroom Amenities: —
Bathroom in Basement: 0
Rooms: —
Basement Description: Partially Finished
Other Specifics
| 2 | |
| — | |
| Brick | |
| — | |
| — | |
| 15682 | |
| — | |
| — | |
| — | |
| — | |
| Not in DB | |
| — | |
| — | |
| — | |
| — |
Tax History
| Year | Property Taxes |
|---|---|
| 2010 | $7,681 |
| 2023 | $9,986 |
Contact Agent
Nearby Similar Homes
Nearby Sold Comparables
Contact Agent
Listing Provided By
@properties Christie's International Real Estate









