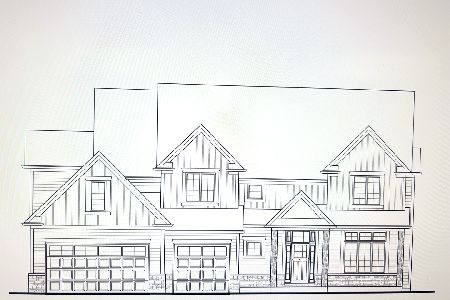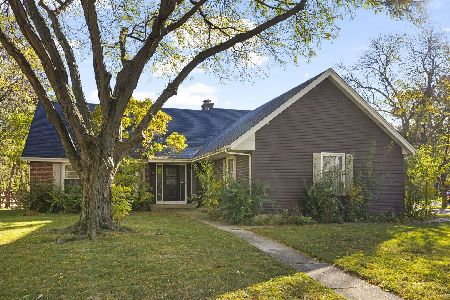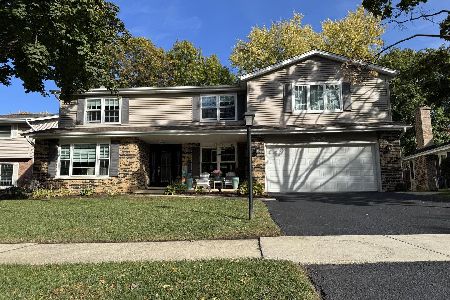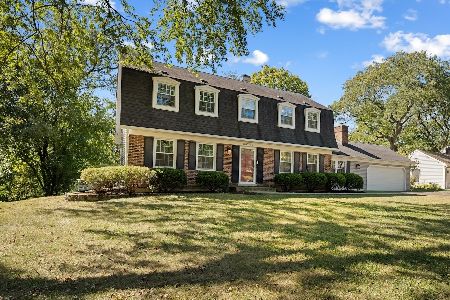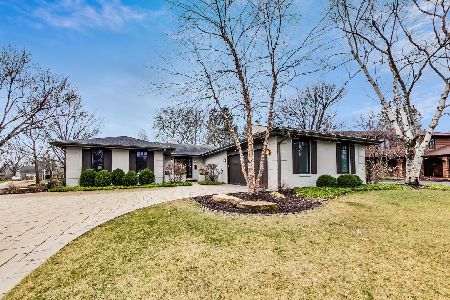239 Oxford Court, Naperville, Illinois 60540
$365,000
|
Sold
|
|
| Status: | Closed |
| Sqft: | 2,170 |
| Cost/Sqft: | $180 |
| Beds: | 4 |
| Baths: | 3 |
| Year Built: | 1970 |
| Property Taxes: | $8,065 |
| Days On Market: | 3390 |
| Lot Size: | 0,30 |
Description
Beautiful ranch home with serene setting! 4 bedrooms plus 3 full baths! Bright living & dining rooms with bay window plus beautiful french doors in dining room to cozy front deck! Large kitchen with spacious eating area adjacent to exterior door to private brick paver patio! All appliances included! Freshly painted family room with hardwood floors & brick fireplace! 4 spacious bedrooms including master suite with walk-in closet plus large luxury bath with whirlpool tub, oversized vanity & separate shower! Beautiful hardwood in 3 bedrooms! Newer roof & windows! 2.5 car garage with extra storage nook! Unfinished basement great for storage! Brick paver walk & patio! Hardwood under carpeting! Meticulously maintained home close to downtown Naperville, shopping, dining, schools and easy highway access!
Property Specifics
| Single Family | |
| — | |
| Ranch | |
| 1970 | |
| Partial | |
| RANCH | |
| No | |
| 0.3 |
| Du Page | |
| Pembroke Greens | |
| 0 / Not Applicable | |
| None | |
| Public | |
| Public Sewer | |
| 09334518 | |
| 0817313027 |
Nearby Schools
| NAME: | DISTRICT: | DISTANCE: | |
|---|---|---|---|
|
Grade School
Prairie Elementary School |
203 | — | |
|
Middle School
Washington Junior High School |
203 | Not in DB | |
|
High School
Naperville North High School |
203 | Not in DB | |
Property History
| DATE: | EVENT: | PRICE: | SOURCE: |
|---|---|---|---|
| 27 Dec, 2016 | Sold | $365,000 | MRED MLS |
| 13 Nov, 2016 | Under contract | $390,000 | MRED MLS |
| — | Last price change | $399,900 | MRED MLS |
| 6 Sep, 2016 | Listed for sale | $409,900 | MRED MLS |
Room Specifics
Total Bedrooms: 4
Bedrooms Above Ground: 4
Bedrooms Below Ground: 0
Dimensions: —
Floor Type: Carpet
Dimensions: —
Floor Type: Carpet
Dimensions: —
Floor Type: Carpet
Full Bathrooms: 3
Bathroom Amenities: Whirlpool,Separate Shower
Bathroom in Basement: 0
Rooms: Eating Area
Basement Description: Unfinished
Other Specifics
| 2.5 | |
| Concrete Perimeter | |
| Asphalt | |
| Deck, Patio, Brick Paver Patio | |
| Corner Lot,Cul-De-Sac,Landscaped | |
| 105X85X140X96X12 | |
| Unfinished | |
| Full | |
| Hardwood Floors, First Floor Bedroom, First Floor Full Bath | |
| Range, Microwave, Dishwasher, Refrigerator, Washer, Dryer, Disposal | |
| Not in DB | |
| Sidewalks, Street Lights, Street Paved | |
| — | |
| — | |
| Attached Fireplace Doors/Screen, Gas Starter |
Tax History
| Year | Property Taxes |
|---|---|
| 2016 | $8,065 |
Contact Agent
Nearby Similar Homes
Nearby Sold Comparables
Contact Agent
Listing Provided By
RE/MAX Professionals Select

