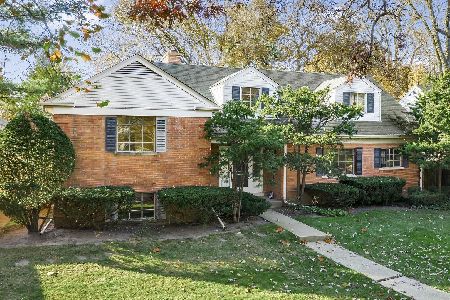1223 Greenwood Street, Evanston, Illinois 60201
$850,000
|
Sold
|
|
| Status: | Closed |
| Sqft: | 2,688 |
| Cost/Sqft: | $323 |
| Beds: | 5 |
| Baths: | 3 |
| Year Built: | 1959 |
| Property Taxes: | $18,090 |
| Days On Market: | 2165 |
| Lot Size: | 0,22 |
Description
Beautiful home in a perfect location. Stunning Colonial home features gorgeous hardwood floors, over sized kitchen with plenty of cabinet and counter space along with a breakfast area. The layout is perfect for entertaining with a fantastic flow from the living room, to covered patio to formal dining room. The 1st floor has a full bathroom and den/bedroom and the other 4 generous size bedrooms are on the 2nd floor with plenty of closet space. Beautiful wood flooring throughout. You'll love the finished basement with a wood burning fireplace and a large storage area. The home also has a 2.5 car attached garage which is hard to find in Evanston. The furnace is only a couple months old and the chimney was recently rebuilt. Located at the end of a cul-de-sac and just a short walk to Dewey Elementary School, downtown Evanston, Metra, El and the Lake. Welcome Home!
Property Specifics
| Single Family | |
| — | |
| Colonial | |
| 1959 | |
| English | |
| — | |
| No | |
| 0.22 |
| Cook | |
| — | |
| — / Not Applicable | |
| None | |
| Lake Michigan | |
| Public Sewer | |
| 10640220 | |
| 11183190180000 |
Nearby Schools
| NAME: | DISTRICT: | DISTANCE: | |
|---|---|---|---|
|
Grade School
Dewey Elementary School |
65 | — | |
|
Middle School
Nichols Middle School |
65 | Not in DB | |
|
High School
Evanston Twp High School |
202 | Not in DB | |
Property History
| DATE: | EVENT: | PRICE: | SOURCE: |
|---|---|---|---|
| 25 Mar, 2020 | Sold | $850,000 | MRED MLS |
| 26 Feb, 2020 | Under contract | $869,000 | MRED MLS |
| 26 Feb, 2020 | Listed for sale | $869,000 | MRED MLS |
Room Specifics
Total Bedrooms: 5
Bedrooms Above Ground: 5
Bedrooms Below Ground: 0
Dimensions: —
Floor Type: Hardwood
Dimensions: —
Floor Type: Hardwood
Dimensions: —
Floor Type: Hardwood
Dimensions: —
Floor Type: —
Full Bathrooms: 3
Bathroom Amenities: —
Bathroom in Basement: 0
Rooms: Bedroom 5,Breakfast Room,Foyer
Basement Description: Finished
Other Specifics
| 2 | |
| — | |
| Asphalt | |
| Patio, Screened Patio | |
| — | |
| 9418 | |
| Pull Down Stair | |
| Full | |
| Hardwood Floors, First Floor Bedroom, In-Law Arrangement, First Floor Full Bath | |
| Range, Microwave, Dishwasher, Refrigerator, Washer, Dryer, Disposal | |
| Not in DB | |
| Curbs, Sidewalks, Street Lights, Street Paved | |
| — | |
| — | |
| Wood Burning |
Tax History
| Year | Property Taxes |
|---|---|
| 2020 | $18,090 |
Contact Agent
Nearby Similar Homes
Nearby Sold Comparables
Contact Agent
Listing Provided By
Redfin Corporation









