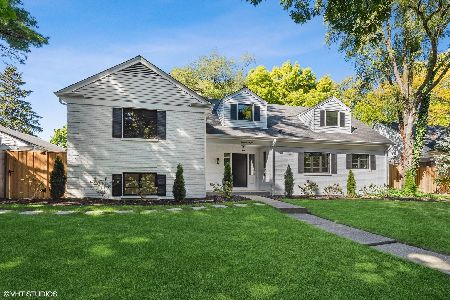1408 Ridge Avenue, Evanston, Illinois 60201
$655,000
|
Sold
|
|
| Status: | Closed |
| Sqft: | 0 |
| Cost/Sqft: | — |
| Beds: | 4 |
| Baths: | 3 |
| Year Built: | 1958 |
| Property Taxes: | $8,404 |
| Days On Market: | 1857 |
| Lot Size: | 0,23 |
Description
What a great opportunity to own this beautiful Hemphill home in the Green Ridge subdivision of the Evanston Ridge Historic District. Coming into the foyer you'll find a picturesque view of the living room to the backyard. Step down and cozy up to the fireplace. Dining room is open concept with the living. Kitchen is spacious with room for a breakfast table. 2nd FLOOR is where you will find the primary bedroom with primary bath and a den. 3rd FLOOR offers 2 large bedrooms and a sitting area. Family room features a wet bar and a 2nd fireplace. With access to the garage, laundry room and sub-basement. A few blocks away from the beautiful Merrick Rose Garden and by Google Map standards only a 15min drive to the nearest equestrian center, even less to the tennis court and less than a mile from the lake. Close to the purple line and easy access to I94.
Property Specifics
| Single Family | |
| — | |
| Tri-Level | |
| 1958 | |
| English | |
| — | |
| No | |
| 0.23 |
| Cook | |
| — | |
| — / Not Applicable | |
| None | |
| Lake Michigan | |
| Public Sewer | |
| 10960881 | |
| 11183190220000 |
Nearby Schools
| NAME: | DISTRICT: | DISTANCE: | |
|---|---|---|---|
|
Grade School
Dewey Elementary School |
65 | — | |
|
Middle School
Nichols Middle School |
65 | Not in DB | |
|
High School
Evanston Twp High School |
202 | Not in DB | |
Property History
| DATE: | EVENT: | PRICE: | SOURCE: |
|---|---|---|---|
| 26 May, 2021 | Sold | $655,000 | MRED MLS |
| 6 Apr, 2021 | Under contract | $775,000 | MRED MLS |
| — | Last price change | $800,000 | MRED MLS |
| 30 Dec, 2020 | Listed for sale | $800,000 | MRED MLS |
| 30 Dec, 2022 | Sold | $1,285,000 | MRED MLS |
| 14 Nov, 2022 | Under contract | $1,299,000 | MRED MLS |
| — | Last price change | $1,345,000 | MRED MLS |
| 18 Oct, 2022 | Listed for sale | $1,345,000 | MRED MLS |
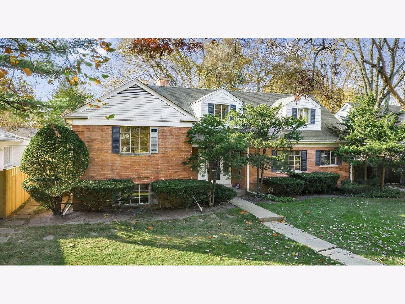
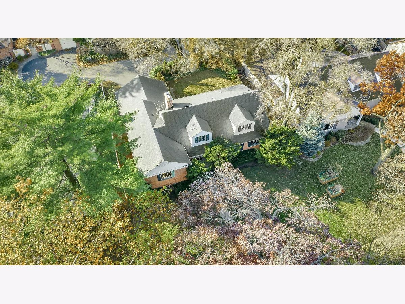
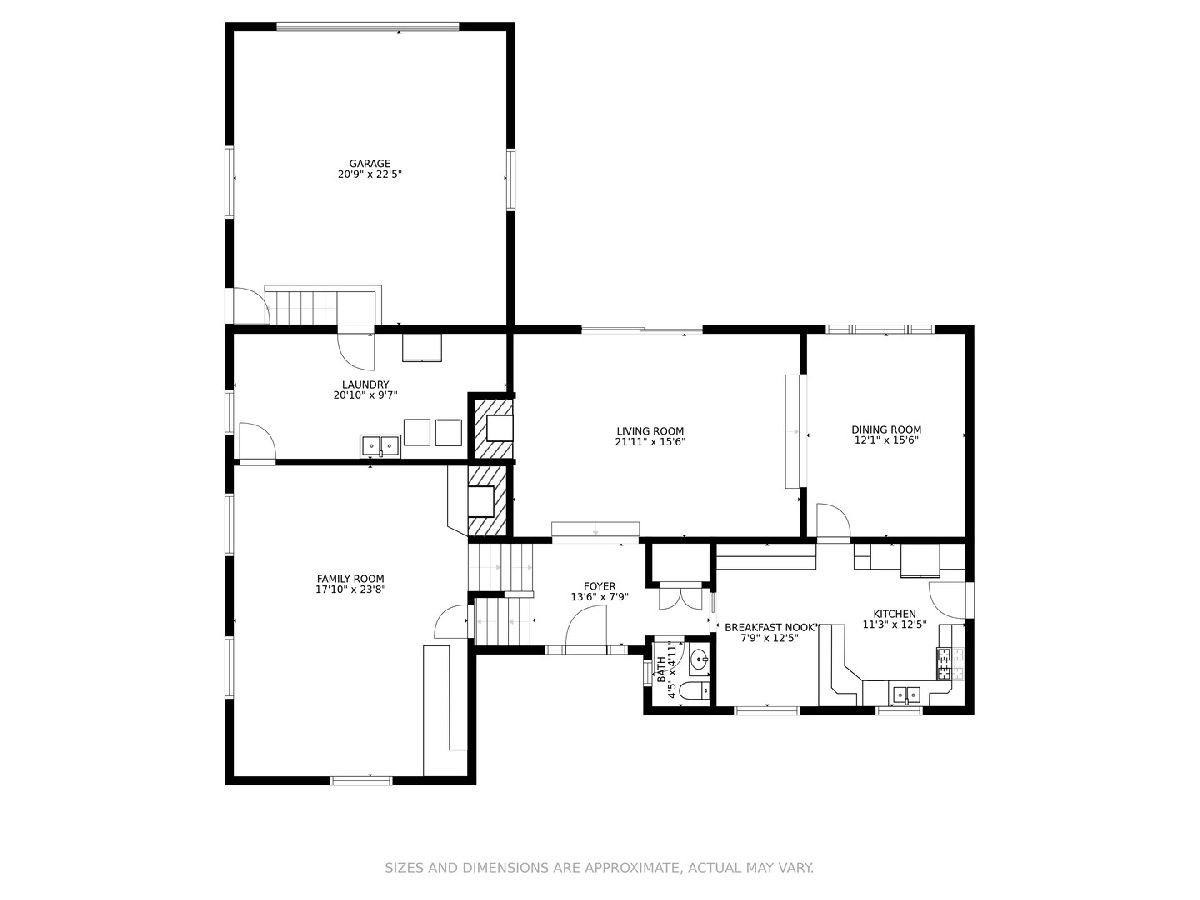
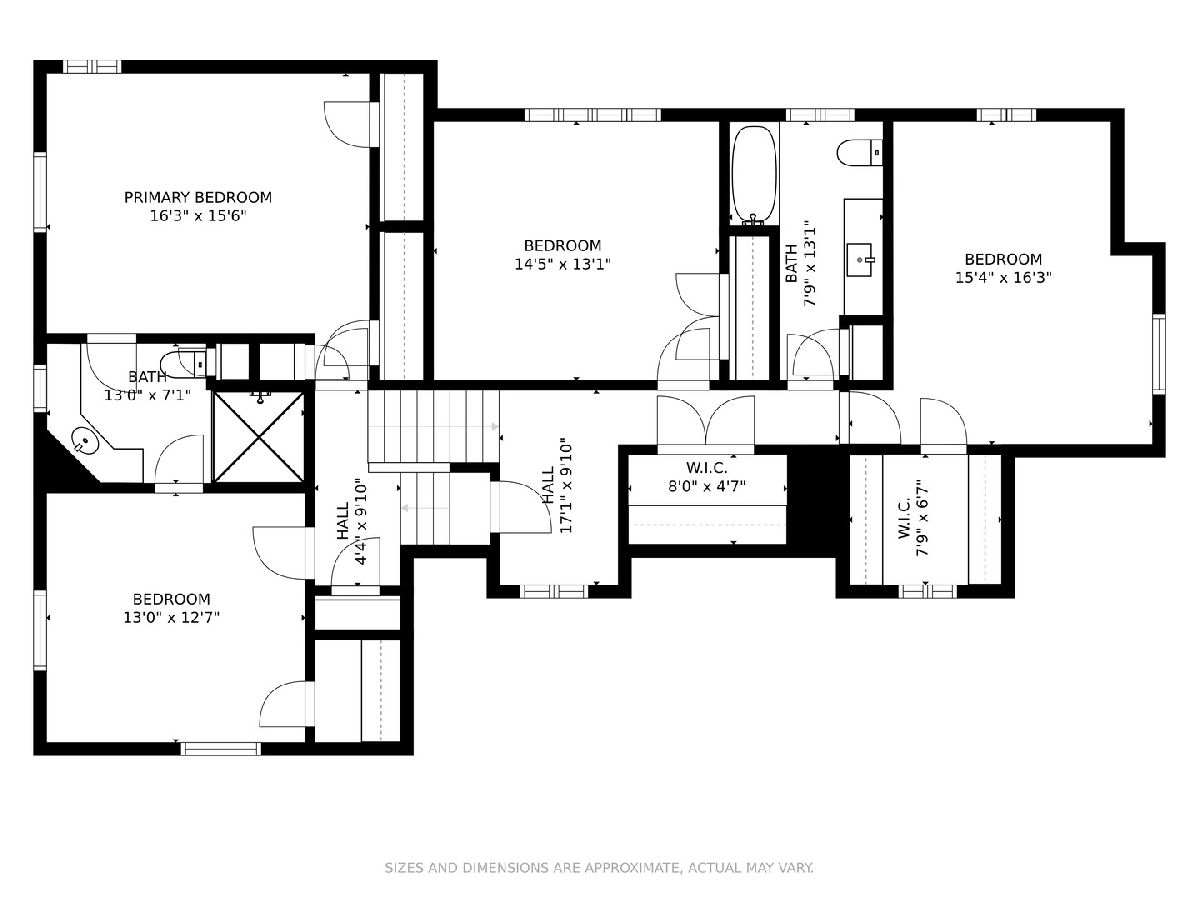
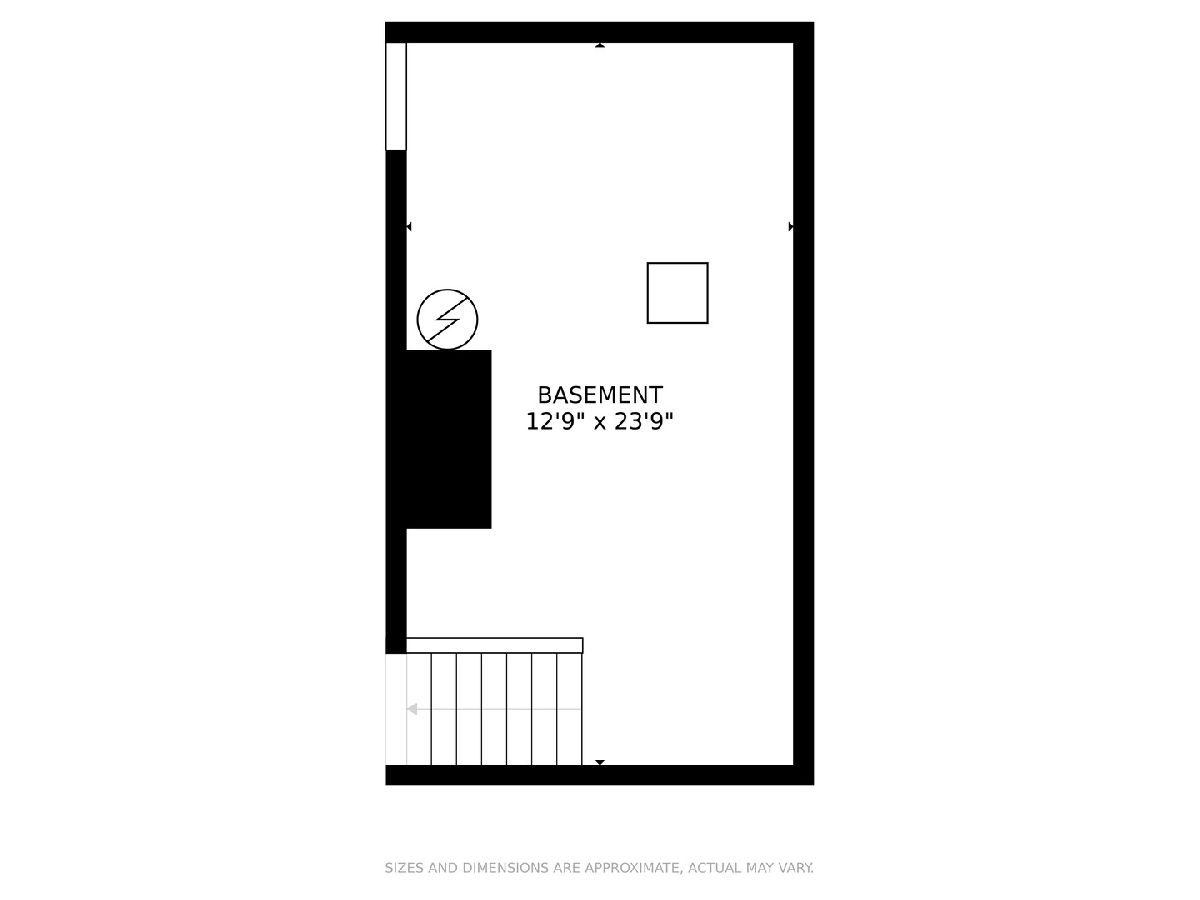
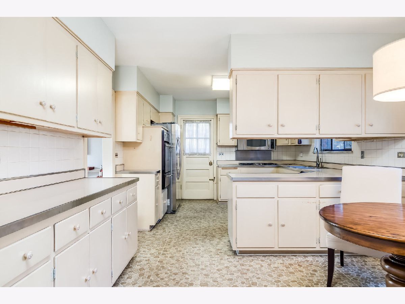
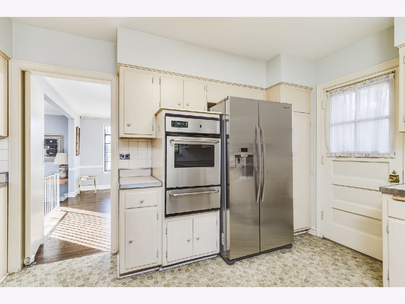
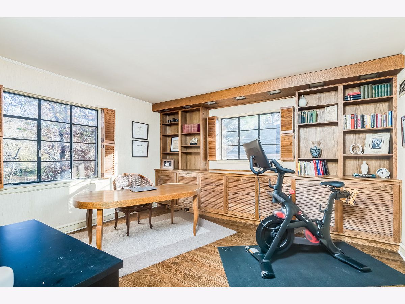
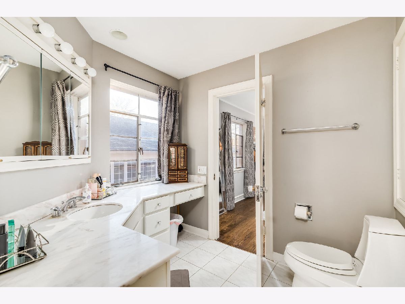
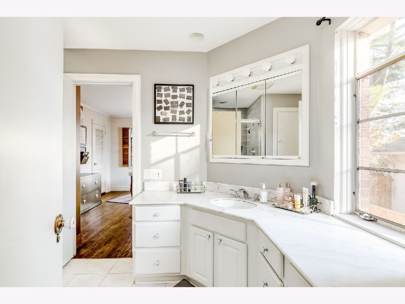
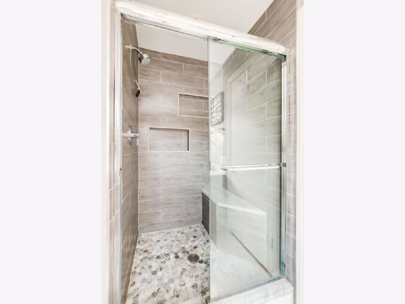
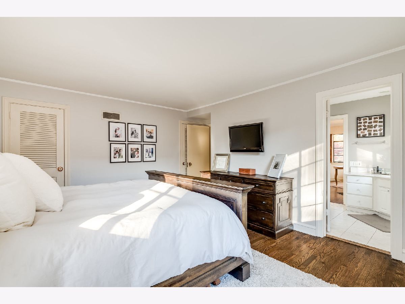
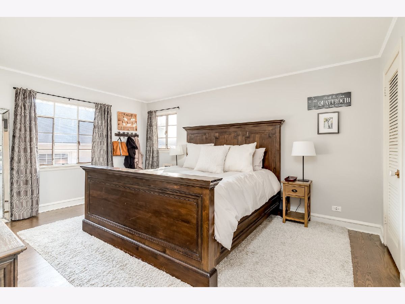
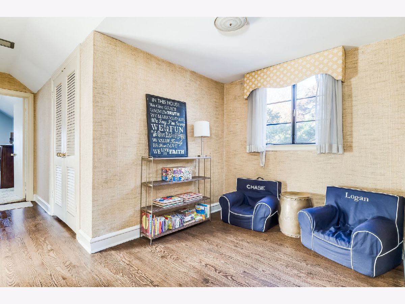
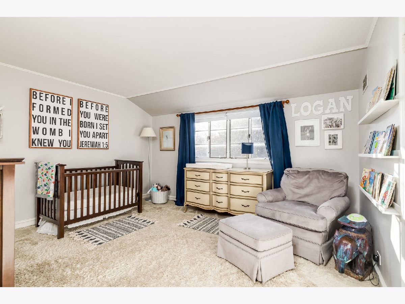
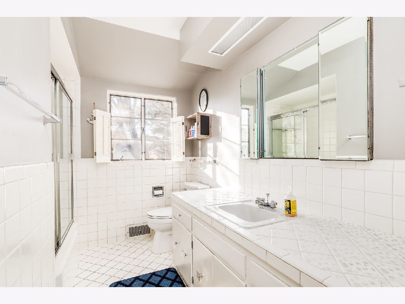
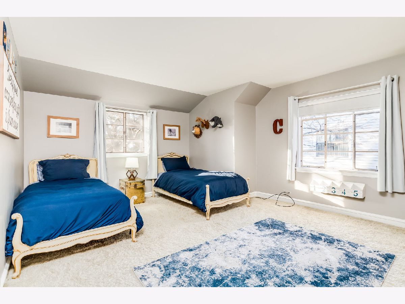
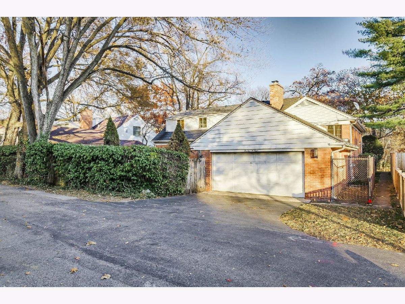
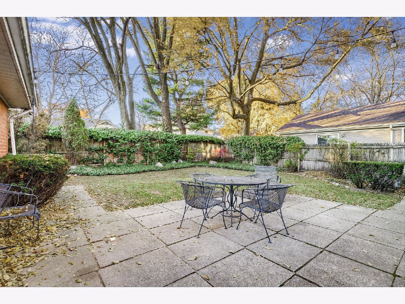
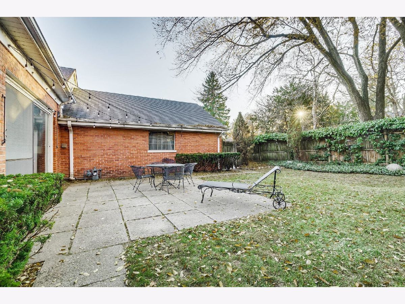
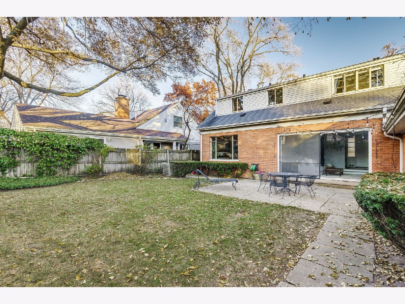
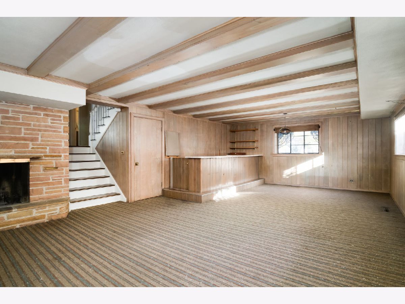
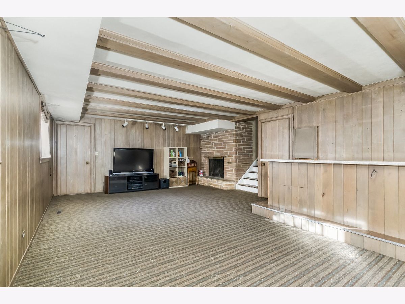
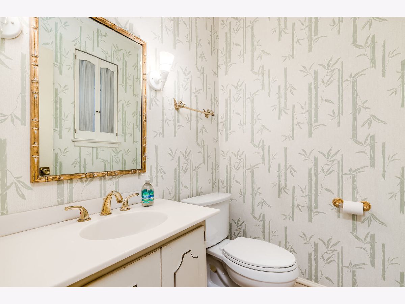
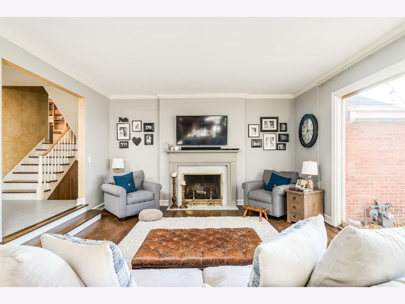
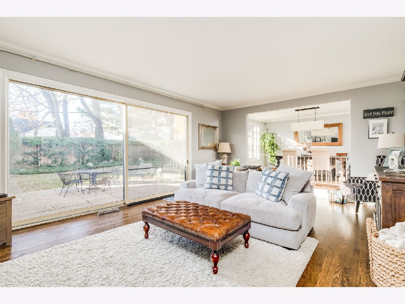
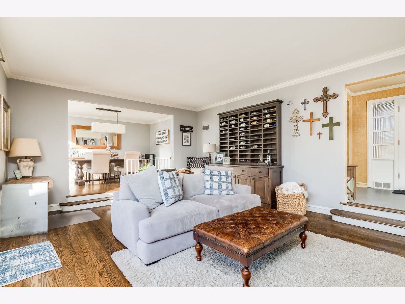
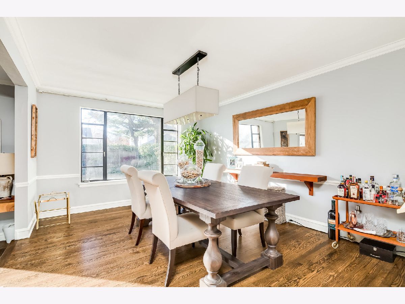
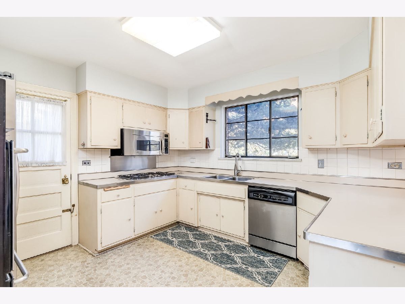
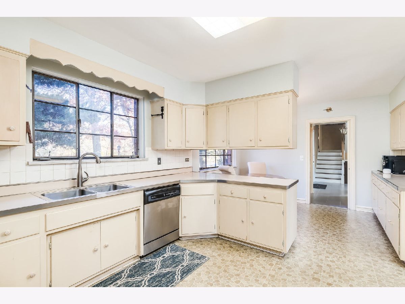
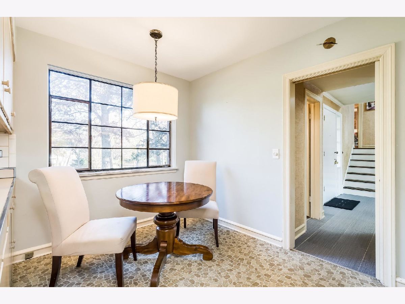
Room Specifics
Total Bedrooms: 4
Bedrooms Above Ground: 4
Bedrooms Below Ground: 0
Dimensions: —
Floor Type: Carpet
Dimensions: —
Floor Type: Carpet
Dimensions: —
Floor Type: —
Full Bathrooms: 3
Bathroom Amenities: —
Bathroom in Basement: 0
Rooms: Den,Foyer,Sitting Room
Basement Description: Finished,Sub-Basement,Exterior Access,Rec/Family Area,Storage Space
Other Specifics
| 2 | |
| Concrete Perimeter | |
| Asphalt | |
| Patio, Dog Run | |
| Fenced Yard | |
| 9946 | |
| — | |
| Full | |
| Bar-Wet, Hardwood Floors | |
| Microwave, Dishwasher, Refrigerator, Washer, Dryer, Stainless Steel Appliance(s), Cooktop, Built-In Oven, Gas Cooktop | |
| Not in DB | |
| Park, Tennis Court(s), Stable(s), Lake, Curbs, Gated, Sidewalks, Street Lights, Street Paved | |
| — | |
| — | |
| Wood Burning, Gas Starter |
Tax History
| Year | Property Taxes |
|---|---|
| 2021 | $8,404 |
| 2022 | $8,496 |
Contact Agent
Nearby Similar Homes
Nearby Sold Comparables
Contact Agent
Listing Provided By
Keller Williams Preferred Rlty




