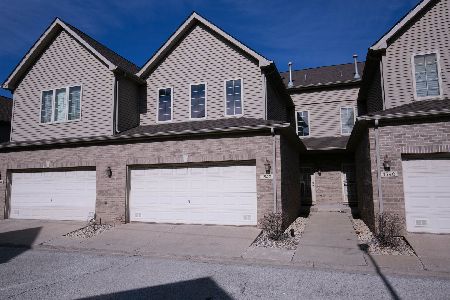12233 Justine Street, West Pullman, Chicago, Illinois 60643
$165,000
|
Sold
|
|
| Status: | Closed |
| Sqft: | 1,345 |
| Cost/Sqft: | $126 |
| Beds: | 2 |
| Baths: | 2 |
| Year Built: | 2010 |
| Property Taxes: | $0 |
| Days On Market: | 3896 |
| Lot Size: | 0,00 |
Description
Gated Community of New Suburban-Style Townhomes in Chicago. Low Maintenance. Private Park: tennis courts, dog run, tot lot. Spacious 2nd Floor ranch-style. Kit/LR: cathedral ceiling. Master Bath: tub & separate shower, twin sinks, walk-in closet. Lndry rm in-unit. 2 Car Garage. Shop at nearby Marshfield Plaza. 2 blks to I57. 1 blk to surface Metra station. PHOTOS FROM MODEL UNIT - ASK FOR SPECIAL FINANCING OFFERS
Property Specifics
| Condos/Townhomes | |
| 2 | |
| — | |
| 2010 | |
| None | |
| VENETIAN | |
| No | |
| — |
| Cook | |
| — | |
| 125 / Monthly | |
| Exterior Maintenance,Lawn Care,Snow Removal | |
| Lake Michigan | |
| Public Sewer | |
| 08923632 | |
| 25291110000000 |
Nearby Schools
| NAME: | DISTRICT: | DISTANCE: | |
|---|---|---|---|
|
High School
Morgan Park High School |
299 | Not in DB | |
Property History
| DATE: | EVENT: | PRICE: | SOURCE: |
|---|---|---|---|
| 31 Aug, 2015 | Sold | $165,000 | MRED MLS |
| 1 Jun, 2015 | Under contract | $169,900 | MRED MLS |
| 14 May, 2015 | Listed for sale | $169,900 | MRED MLS |
Room Specifics
Total Bedrooms: 2
Bedrooms Above Ground: 2
Bedrooms Below Ground: 0
Dimensions: —
Floor Type: Carpet
Full Bathrooms: 2
Bathroom Amenities: Separate Shower
Bathroom in Basement: 0
Rooms: No additional rooms
Basement Description: None
Other Specifics
| 2 | |
| Concrete Perimeter | |
| Concrete | |
| Balcony | |
| — | |
| COMMON | |
| — | |
| Full | |
| Laundry Hook-Up in Unit | |
| Range, Dishwasher, Refrigerator | |
| Not in DB | |
| — | |
| — | |
| Park, Tennis Court(s) | |
| — |
Tax History
| Year | Property Taxes |
|---|
Contact Agent
Nearby Similar Homes
Nearby Sold Comparables
Contact Agent
Listing Provided By
Berkshire Hathaway HomeServices KoenigRubloff





