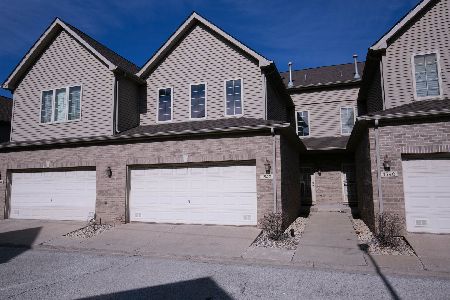12247 Justine Street, West Pullman, Chicago, Illinois 60643
$189,900
|
Sold
|
|
| Status: | Closed |
| Sqft: | 1,640 |
| Cost/Sqft: | $116 |
| Beds: | 3 |
| Baths: | 2 |
| Year Built: | 2016 |
| Property Taxes: | $0 |
| Days On Market: | 3896 |
| Lot Size: | 0,00 |
Description
Attention City Workers!!New Suburban-style Ranch Townhome in Chicago. Low Maintenance... Private Park: tennis courts, dog run, tot lot. Living Room and Dining Room have cathedral ceilings; Large kitchen with eat in area for table. Master Bath: separate shower, twin sinks. Full Basement offer roughed in plumbing and is large enough for addl bedrooms and huge family rec room! Plenty of room to grow with bath plumbing roughed-in, large windows. Master BR: sitting room option. Shop at nearby Marshfield Plaza. 2 blks to I57. 1 blk to surface Metra station for quick access to downtown Chicago. PHOTOS OF MODEL. 1 unit is currently available to move into - 1 can be customized with cabinet, counters and flooring selections to suit your buyers needs. These spacious town home will suit your fussiest buyers! Large Master walk in closet!! Quiet Subdivision loaded with city workers and well maintained! New Construction - last one left!!
Property Specifics
| Condos/Townhomes | |
| 1 | |
| — | |
| 2016 | |
| Full | |
| BARCELONA | |
| No | |
| — |
| Cook | |
| — | |
| 150 / Monthly | |
| Exterior Maintenance,Lawn Care,Snow Removal | |
| Lake Michigan | |
| Public Sewer | |
| 08923668 | |
| 25291110000000 |
Nearby Schools
| NAME: | DISTRICT: | DISTANCE: | |
|---|---|---|---|
|
High School
Morgan Park High School |
299 | Not in DB | |
Property History
| DATE: | EVENT: | PRICE: | SOURCE: |
|---|---|---|---|
| 23 Mar, 2017 | Sold | $189,900 | MRED MLS |
| 5 Dec, 2016 | Under contract | $189,900 | MRED MLS |
| — | Last price change | $208,000 | MRED MLS |
| 14 May, 2015 | Listed for sale | $219,900 | MRED MLS |
Room Specifics
Total Bedrooms: 3
Bedrooms Above Ground: 3
Bedrooms Below Ground: 0
Dimensions: —
Floor Type: Carpet
Dimensions: —
Floor Type: Carpet
Full Bathrooms: 2
Bathroom Amenities: Separate Shower,Double Sink
Bathroom in Basement: 0
Rooms: Breakfast Room
Basement Description: Unfinished,Bathroom Rough-In
Other Specifics
| 2 | |
| Concrete Perimeter | |
| Concrete | |
| Patio, End Unit | |
| Fenced Yard | |
| COMMON | |
| — | |
| Full | |
| Vaulted/Cathedral Ceilings, First Floor Bedroom, First Floor Full Bath, Laundry Hook-Up in Unit | |
| Range, Dishwasher, Refrigerator | |
| Not in DB | |
| — | |
| — | |
| Park, Tennis Court(s) | |
| — |
Tax History
| Year | Property Taxes |
|---|
Contact Agent
Nearby Similar Homes
Nearby Sold Comparables
Contact Agent
Listing Provided By
Berkshire Hathaway HomeServices KoenigRubloff





