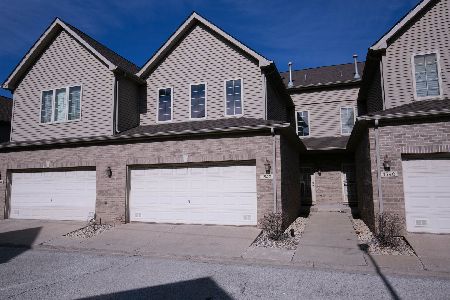12241 Justine Street, West Pullman, Chicago, Illinois 60643
$164,000
|
Sold
|
|
| Status: | Closed |
| Sqft: | 1,345 |
| Cost/Sqft: | $126 |
| Beds: | 2 |
| Baths: | 2 |
| Year Built: | 2010 |
| Property Taxes: | $0 |
| Days On Market: | 3896 |
| Lot Size: | 0,00 |
Description
NEW CONSTRUCTION TOWN HOME LIVING AWAITS YOU! SEVERAL MODELS AVAIL. Fenced Community in Chicago. New Suburban-Style 2-story townhouse. Low Maintenance. Pvt Park: tennis courts, dog run, tot lot. 2 car garage. This Venetian Model offer a desirable open floor plan and spacious kitchen. Fully appointed with your choice of Cabinet colors, granite selections and flooring options.. some models are done, some you can pick your own THselections and finishes. This Master Suite is one you do not want to miss! Huge Master bedroom with vaulted ceilings and HUGE walk in closet. Luxury Bath offers separate shower and soaker tub. Run, don't walk to view the last few remaining units!! Call today for your appointment. Shop at nearby Marshfield Plaza. 2 blks to I57 interchange. 1 blk to surface Metra station for quick access to downtown Chicago. THIS UNIT IS NOT FINSIHED - STILL TIME TO PICK YOUR CABINETS, ETC. CALL FOR DETAILS..WITH ADVANCE NOTICE CAN SHOW YOU A FINISHED UNIT THAT IS OCCUPIED.
Property Specifics
| Condos/Townhomes | |
| 2 | |
| — | |
| 2010 | |
| None | |
| VENETIAN | |
| No | |
| — |
| Cook | |
| — | |
| 140 / Monthly | |
| Exterior Maintenance,Lawn Care,Snow Removal | |
| Lake Michigan | |
| Public Sewer | |
| 08923635 | |
| 25291110000000 |
Nearby Schools
| NAME: | DISTRICT: | DISTANCE: | |
|---|---|---|---|
|
High School
Morgan Park High School |
299 | Not in DB | |
Property History
| DATE: | EVENT: | PRICE: | SOURCE: |
|---|---|---|---|
| 26 Aug, 2016 | Sold | $164,000 | MRED MLS |
| 6 Apr, 2016 | Under contract | $168,900 | MRED MLS |
| — | Last price change | $169,900 | MRED MLS |
| 14 May, 2015 | Listed for sale | $169,900 | MRED MLS |
Room Specifics
Total Bedrooms: 2
Bedrooms Above Ground: 2
Bedrooms Below Ground: 0
Dimensions: —
Floor Type: Carpet
Full Bathrooms: 2
Bathroom Amenities: Separate Shower
Bathroom in Basement: 0
Rooms: No additional rooms
Basement Description: None
Other Specifics
| 2 | |
| Concrete Perimeter | |
| Concrete | |
| Balcony | |
| — | |
| COMMON | |
| — | |
| Full | |
| Laundry Hook-Up in Unit | |
| Range, Dishwasher, Refrigerator | |
| Not in DB | |
| — | |
| — | |
| Park, Tennis Court(s) | |
| — |
Tax History
| Year | Property Taxes |
|---|
Contact Agent
Nearby Similar Homes
Nearby Sold Comparables
Contact Agent
Listing Provided By
Berkshire Hathaway HomeServices KoenigRubloff





