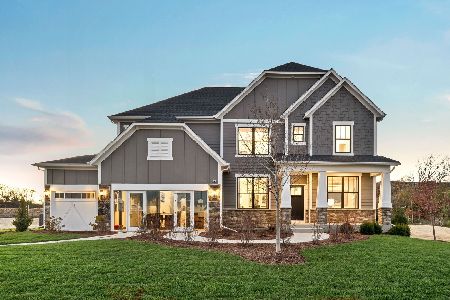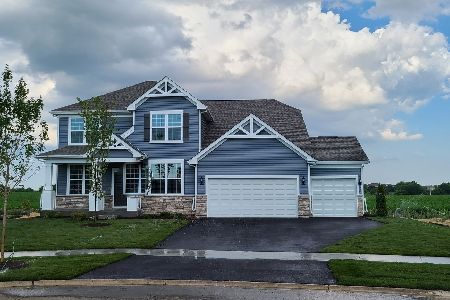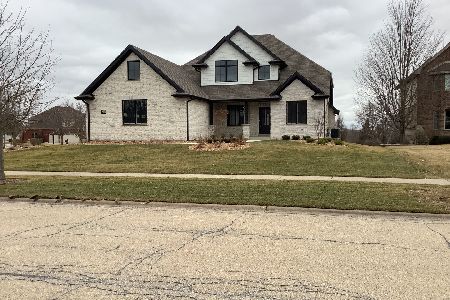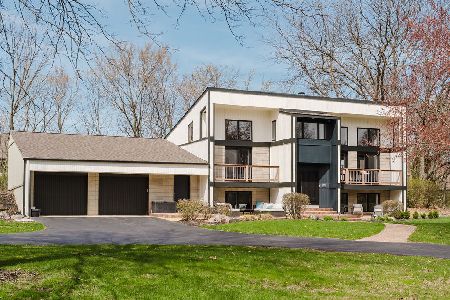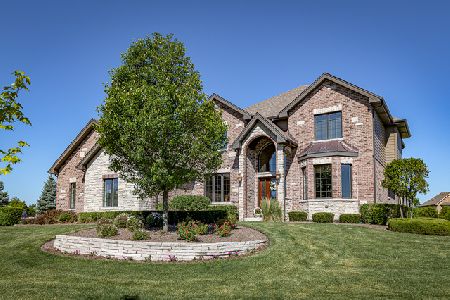12235 Foxborough Drive, Mokena, Illinois 60448
$905,000
|
Sold
|
|
| Status: | Closed |
| Sqft: | 4,125 |
| Cost/Sqft: | $228 |
| Beds: | 4 |
| Baths: | 4 |
| Year Built: | 2014 |
| Property Taxes: | $19,801 |
| Days On Market: | 580 |
| Lot Size: | 0,00 |
Description
Stunning Custom-Built 4 Bedroom, 3.5 Bath Home with Luxurious Inground Pool and Backyard Oasis! Nestled in a serene neighborhood, this home is designed for both entertaining and everyday living. As you step inside, you'll be greeted by a spacious and inviting foyer that leads to an open-concept living area. The gourmet kitchen is a chef's delight, featuring high-end stainless steel appliances, granite countertops, a large center island, and custom cabinetry. The adjacent dining area and cozy family room with a fireplace create the ideal space for family gatherings and entertaining guests. The main floor also boasts a private office, perfect for those who work from home or need a quiet space for study. The second floor is home to a luxurious master suite. Three additional generously sized bedrooms- two with connected bathroom and one bedroom with it's own full bathroom. Conveniently located on this level is a well-appointed laundry room, making chores a breeze. The outdoor space completed in 2021 is truly an entertainer's paradise! Step outside to find a breathtaking inground pool. Enjoy summer barbecues and poolside lounging on the expansive patio, or unwind in the evening by the outdoor fire pit. This backyard oasis offers the perfect setting for relaxation and making lasting memories with family and friends. Additional features include an unfinished basement with roughed-in plumbing. This custom-built home is a rare gem, offering luxury, comfort, and endless possibilities. Don't miss the opportunity to make it yours! Contact us today to schedule a private tour and experience the beauty and elegance of this exceptional property.
Property Specifics
| Single Family | |
| — | |
| — | |
| 2014 | |
| — | |
| — | |
| No | |
| — |
| Will | |
| Foxborough Estates | |
| 300 / Annual | |
| — | |
| — | |
| — | |
| 12121276 | |
| 1508124080240000 |
Nearby Schools
| NAME: | DISTRICT: | DISTANCE: | |
|---|---|---|---|
|
Grade School
Spencer Trail Kindergarten Cente |
122 | — | |
|
Middle School
Alex M Martino Junior High Schoo |
122 | Not in DB | |
|
High School
Lincoln-way Central High School |
210 | Not in DB | |
Property History
| DATE: | EVENT: | PRICE: | SOURCE: |
|---|---|---|---|
| 10 Dec, 2024 | Sold | $905,000 | MRED MLS |
| 25 Sep, 2024 | Under contract | $940,000 | MRED MLS |
| 26 Jul, 2024 | Listed for sale | $940,000 | MRED MLS |
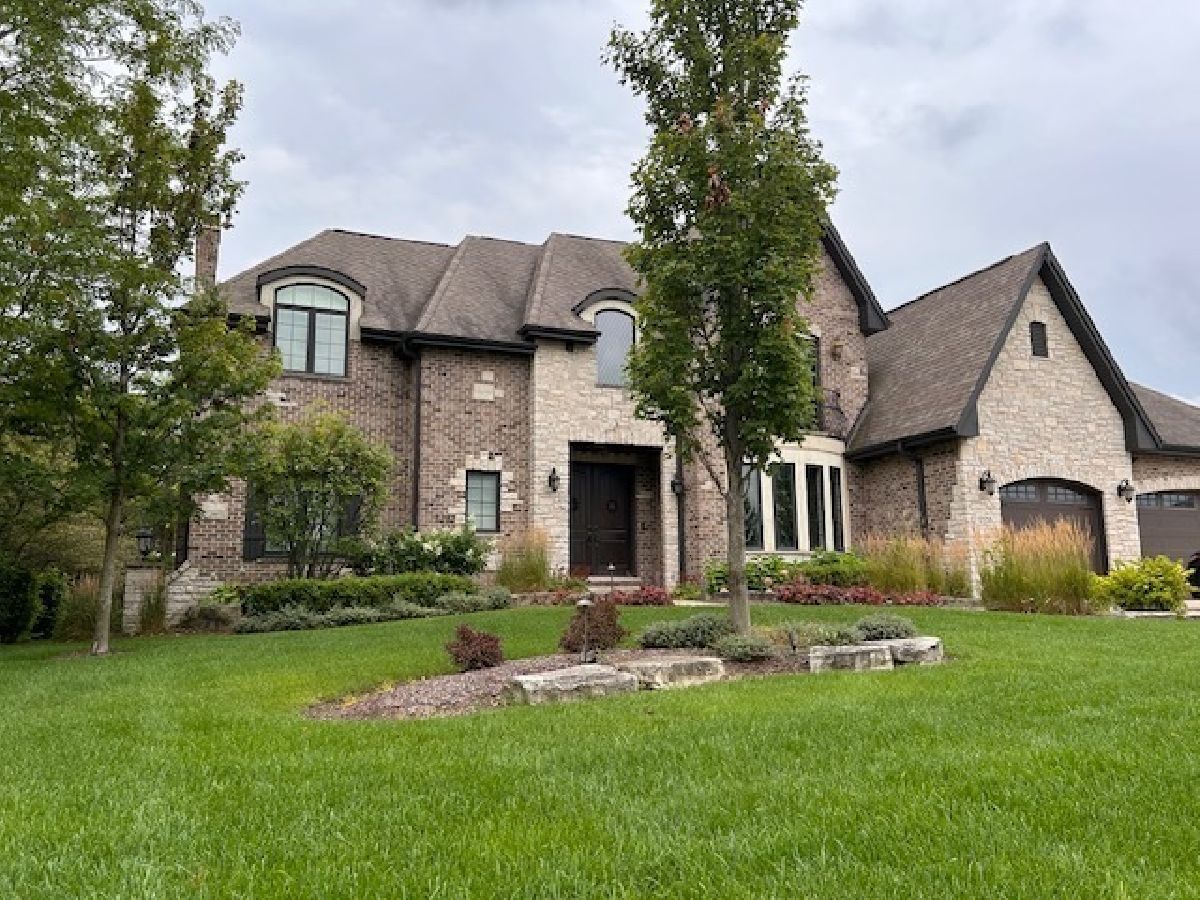


Room Specifics
Total Bedrooms: 4
Bedrooms Above Ground: 4
Bedrooms Below Ground: 0
Dimensions: —
Floor Type: —
Dimensions: —
Floor Type: —
Dimensions: —
Floor Type: —
Full Bathrooms: 4
Bathroom Amenities: —
Bathroom in Basement: 0
Rooms: —
Basement Description: Unfinished,Bathroom Rough-In,Egress Window
Other Specifics
| 3 | |
| — | |
| — | |
| — | |
| — | |
| 100.7 X 211.7 X 101 X 203. | |
| Interior Stair,Unfinished | |
| — | |
| — | |
| — | |
| Not in DB | |
| — | |
| — | |
| — | |
| — |
Tax History
| Year | Property Taxes |
|---|---|
| 2024 | $19,801 |
Contact Agent
Nearby Similar Homes
Nearby Sold Comparables
Contact Agent
Listing Provided By
@properties Christie's International Real Estate

