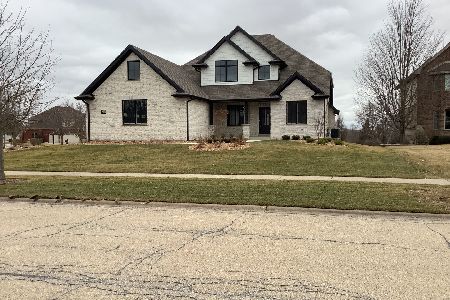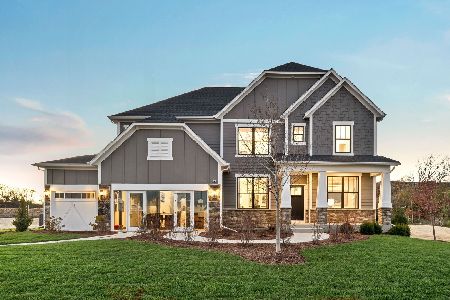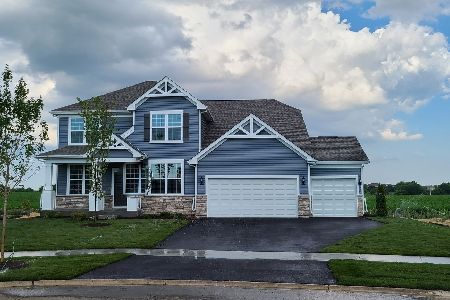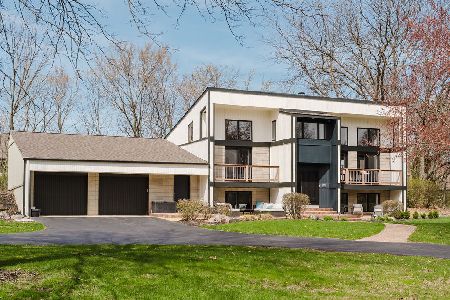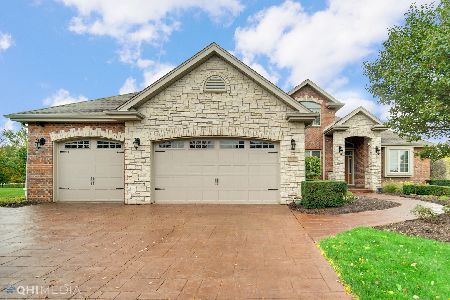12251 Foxborough Drive, Mokena, Illinois 60448
$629,900
|
Sold
|
|
| Status: | Closed |
| Sqft: | 3,000 |
| Cost/Sqft: | $208 |
| Beds: | 3 |
| Baths: | 3 |
| Year Built: | 2015 |
| Property Taxes: | $15,924 |
| Days On Market: | 1668 |
| Lot Size: | 0,00 |
Description
Welcome home to your LIKE NEW ranch house - built only in 2015 and gently lived in! This 3 bedroom, 2.5 bathroom one story home with full basement and 3-car garage is ready for its new owner! Enter the foyer to find gorgeous hardwood floors lining the main level. Your formal living room is to your left and spacious formal dining room is on your right. Your family room has vaulted ceilings and is cozy with your gas fireplace. The open floor plans flows into your eat-in kitchen with gorgeous cabinets, stainless steel appliances, granite countertops, peninsula and pantry. Your private office is off the kitchen. The entire main living if filled with natural light streaming in. Across from the kitchen find your powder room. Your laundry/mud room with second coat closet is off of your three car garage. Down the hall is your first full bathroom and two large bedrooms. Stroll to the opposite side of the home to find your spectacular master ensuite. Your master bedroom has high trey ceilings, walk-in closet and a secondary closet as you head towards the master bathroom. The master bathroom has two vanities and a maintenance free walk-in, enlarged shower. The unfinished basement includes plumbing for an additional bathroom, additional storage rooms with shelving, and an incredible amount of square footage to make your own! The yard is complete with a concrete patio. The quality is in the details of this home. Sale also includes alarm and sprinkler system. Come see this listing today!
Property Specifics
| Single Family | |
| — | |
| Ranch | |
| 2015 | |
| Full | |
| — | |
| No | |
| — |
| Will | |
| — | |
| 300 / Annual | |
| Insurance | |
| Lake Michigan,Public | |
| Public Sewer | |
| 11170009 | |
| 1508124080220000 |
Nearby Schools
| NAME: | DISTRICT: | DISTANCE: | |
|---|---|---|---|
|
Grade School
Spencer Point Elementary School |
122 | — | |
|
Middle School
Alex M Martino Junior High Schoo |
122 | Not in DB | |
|
High School
Lincoln-way Central High School |
210 | Not in DB | |
Property History
| DATE: | EVENT: | PRICE: | SOURCE: |
|---|---|---|---|
| 2 Sep, 2021 | Sold | $629,900 | MRED MLS |
| 6 Aug, 2021 | Under contract | $624,900 | MRED MLS |
| 3 Aug, 2021 | Listed for sale | $624,900 | MRED MLS |
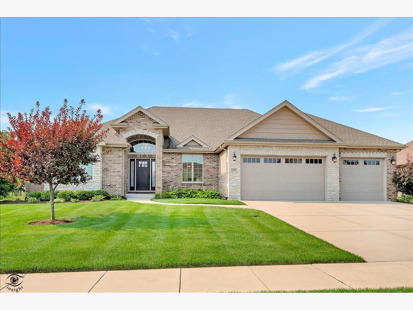
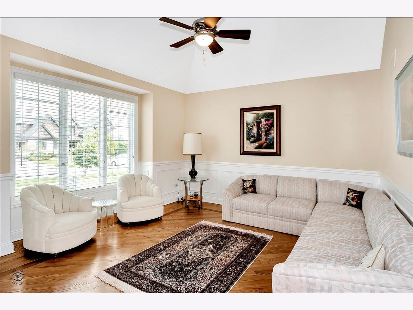
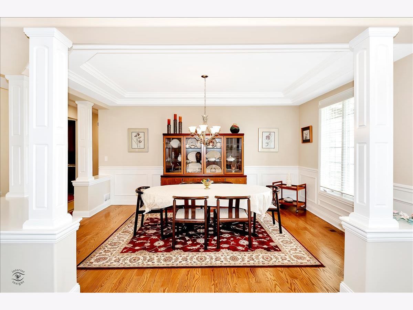
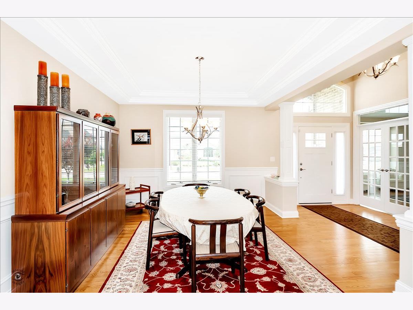
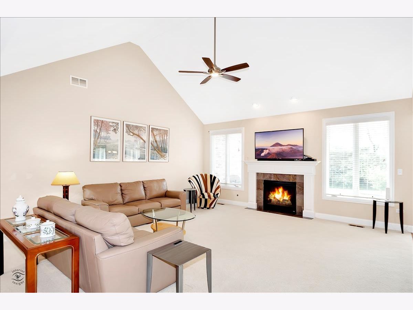
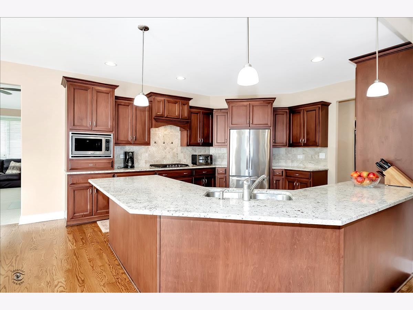
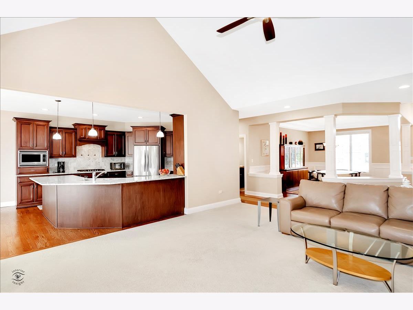
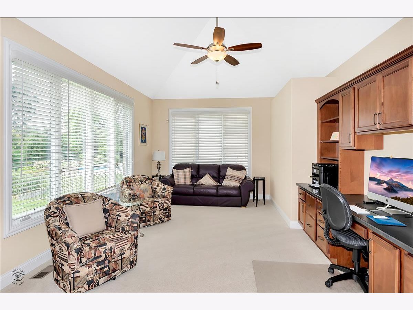
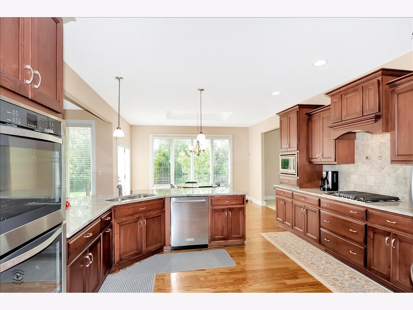
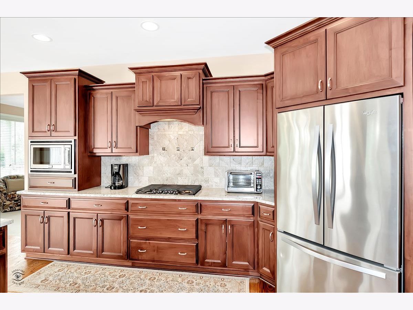
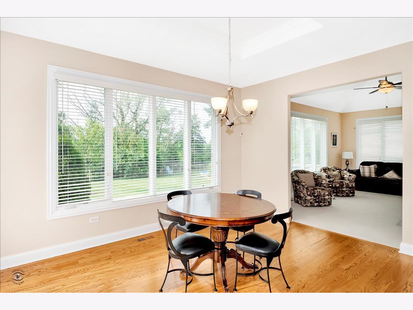
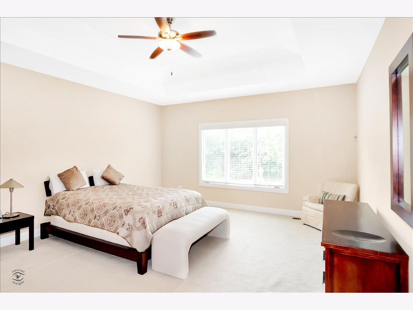
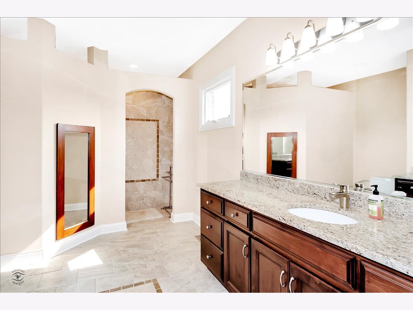
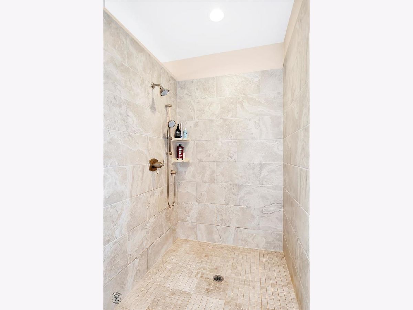
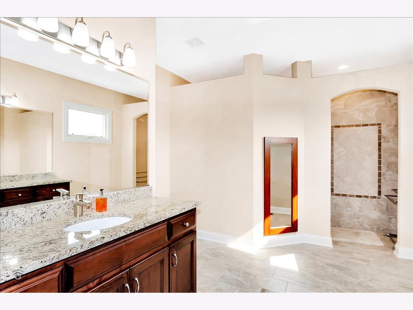
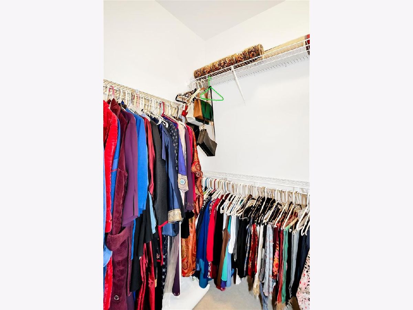
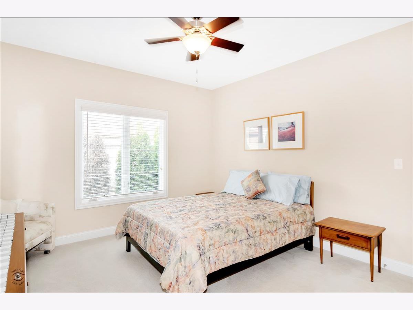
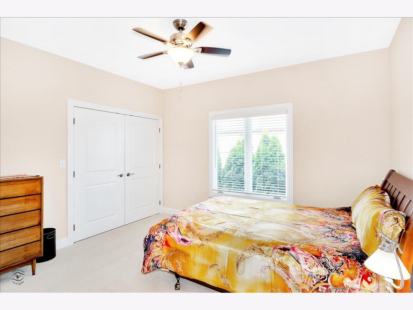
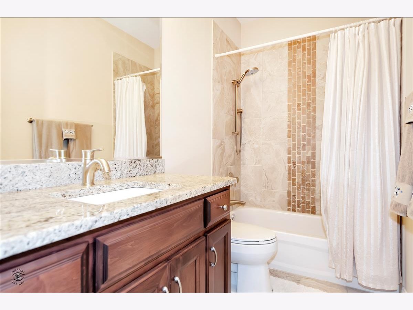
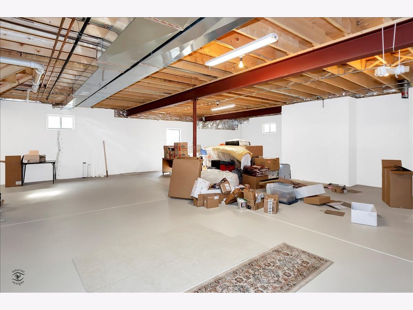
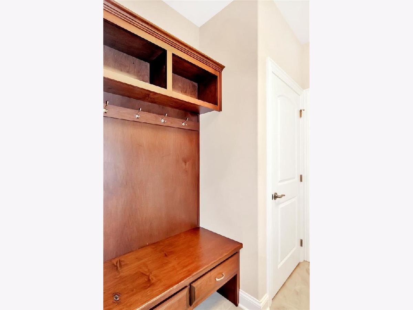
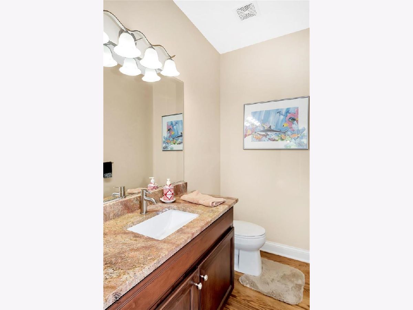
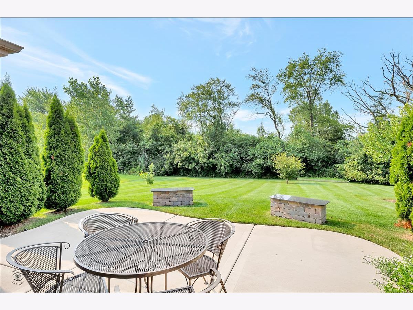
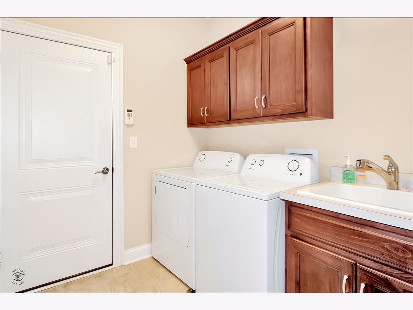
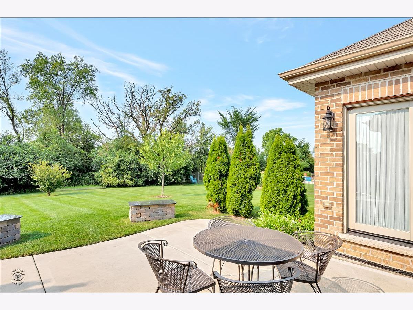
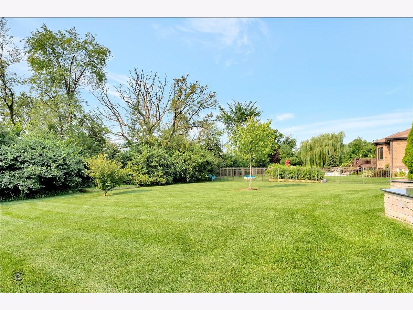
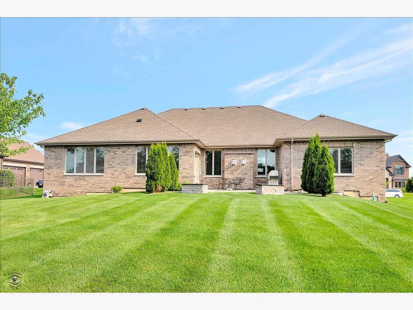
Room Specifics
Total Bedrooms: 3
Bedrooms Above Ground: 3
Bedrooms Below Ground: 0
Dimensions: —
Floor Type: Carpet
Dimensions: —
Floor Type: Carpet
Full Bathrooms: 3
Bathroom Amenities: Separate Shower
Bathroom in Basement: 0
Rooms: Office
Basement Description: Unfinished
Other Specifics
| 3 | |
| — | |
| Concrete | |
| Patio | |
| Landscaped | |
| 100.4X202.7X100.1X202.2 | |
| — | |
| Full | |
| Vaulted/Cathedral Ceilings, Hardwood Floors, First Floor Bedroom, First Floor Laundry, First Floor Full Bath, Walk-In Closet(s), Granite Counters, Separate Dining Room | |
| Double Oven, Range, Microwave, Dishwasher, Refrigerator, Washer, Dryer, Stainless Steel Appliance(s) | |
| Not in DB | |
| Park, Curbs, Sidewalks, Street Lights, Street Paved | |
| — | |
| — | |
| Gas Log, Gas Starter |
Tax History
| Year | Property Taxes |
|---|---|
| 2021 | $15,924 |
Contact Agent
Nearby Similar Homes
Nearby Sold Comparables
Contact Agent
Listing Provided By
Keller Williams Preferred Rlty

