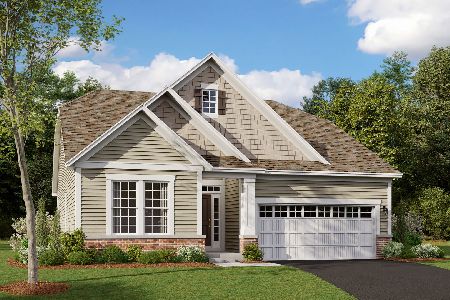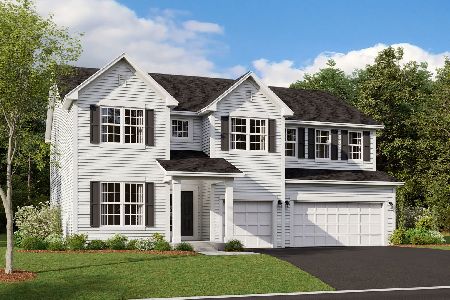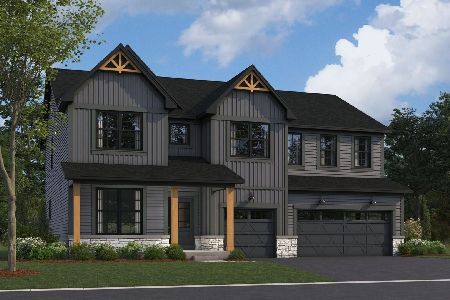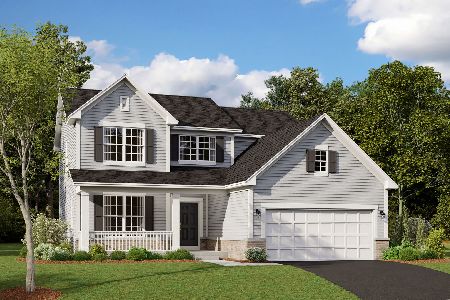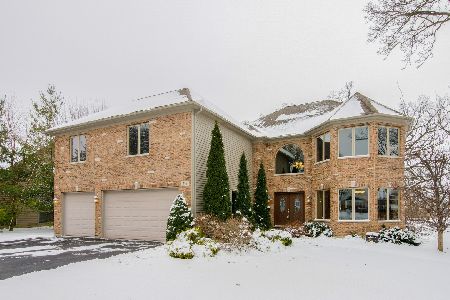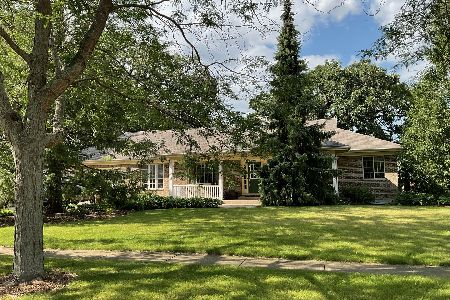12235 Oakcrest Drive, Huntley, Illinois 60142
$325,000
|
Sold
|
|
| Status: | Closed |
| Sqft: | 0 |
| Cost/Sqft: | — |
| Beds: | 3 |
| Baths: | 3 |
| Year Built: | 2002 |
| Property Taxes: | $6,521 |
| Days On Market: | 6779 |
| Lot Size: | 0,00 |
Description
CUSTOM RANCH NOW PRICED W*A*Y BELOW MARKET! BRICK & CEDAR EXT ON WOODED PROF LANDSCAPED LOT/DECK AND STAMPED CONCRETE PATIO - JUST THE BEGINNING! PORCELAIN TILE FOYER, STATE-OF-THE-ART KITCH WITH MAPLE CABS,ISLD & WORK AREA,FORMAL D/R, L/R WITH F/P,MB SUITE. STEP IN TO THE TROPICS IN 31X31 F/R WITH HICKORY WET BAR, BLT IN ENTER CTR/WIRED FOR SURR SD. DON'T YOU DESERVE YOUR PIECE OF THE AMER DREAM? SEE THIS TODAY!!!!
Property Specifics
| Single Family | |
| — | |
| Ranch | |
| 2002 | |
| Full,English | |
| — | |
| No | |
| 0 |
| Mc Henry | |
| Oakcrest Estates | |
| 0 / Not Applicable | |
| None | |
| Public | |
| Public Sewer | |
| 06566664 | |
| 1829426019 |
Nearby Schools
| NAME: | DISTRICT: | DISTANCE: | |
|---|---|---|---|
|
Grade School
Conley Elementary School |
158 | — | |
|
Middle School
Heineman Middle School |
158 | Not in DB | |
|
High School
Huntley High School |
158 | Not in DB | |
Property History
| DATE: | EVENT: | PRICE: | SOURCE: |
|---|---|---|---|
| 29 Apr, 2008 | Sold | $325,000 | MRED MLS |
| 7 Apr, 2008 | Under contract | $364,900 | MRED MLS |
| — | Last price change | $379,500 | MRED MLS |
| 27 Jun, 2007 | Listed for sale | $475,000 | MRED MLS |
Room Specifics
Total Bedrooms: 4
Bedrooms Above Ground: 3
Bedrooms Below Ground: 1
Dimensions: —
Floor Type: Carpet
Dimensions: —
Floor Type: Carpet
Dimensions: —
Floor Type: Carpet
Full Bathrooms: 3
Bathroom Amenities: Whirlpool,Separate Shower,Double Sink
Bathroom in Basement: 1
Rooms: Den,Foyer,Recreation Room,Utility Room-1st Floor
Basement Description: Finished
Other Specifics
| 3 | |
| Concrete Perimeter | |
| Concrete | |
| Deck, Patio | |
| — | |
| 104 X 175 X 105 X 184 | |
| — | |
| Full | |
| Vaulted/Cathedral Ceilings, Bar-Wet | |
| Range, Microwave, Dishwasher, Refrigerator, Disposal | |
| Not in DB | |
| Street Lights, Street Paved | |
| — | |
| — | |
| Gas Log, Gas Starter |
Tax History
| Year | Property Taxes |
|---|---|
| 2008 | $6,521 |
Contact Agent
Nearby Similar Homes
Nearby Sold Comparables
Contact Agent
Listing Provided By
Berkshire Hathaway HomeServices Starck Real Estate


