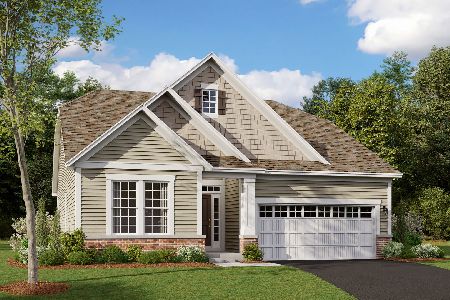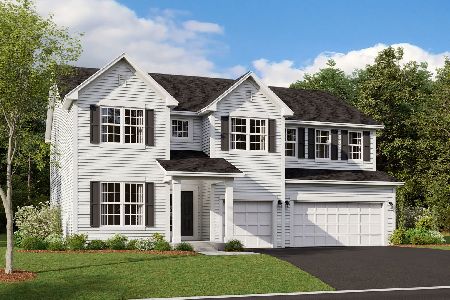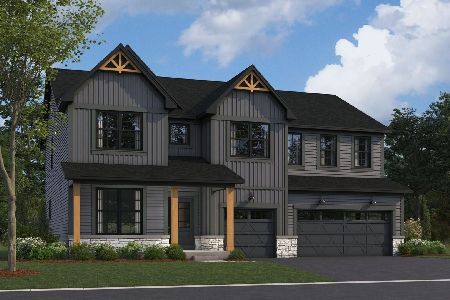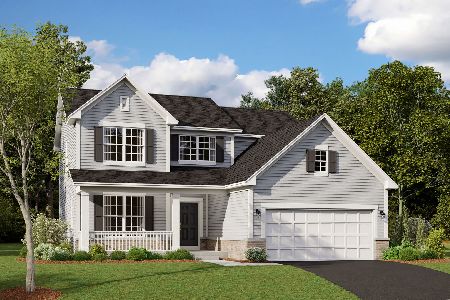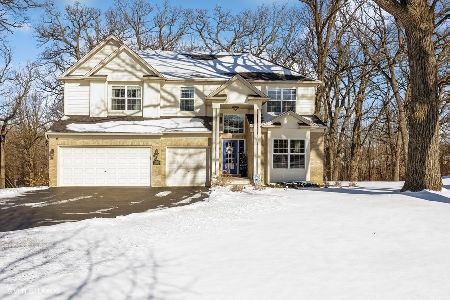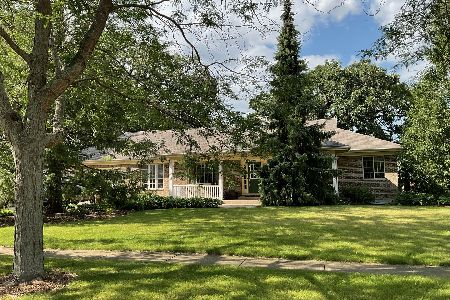12265 Oakcrest Drive, Huntley, Illinois 60142
$400,000
|
Sold
|
|
| Status: | Closed |
| Sqft: | 3,823 |
| Cost/Sqft: | $109 |
| Beds: | 5 |
| Baths: | 3 |
| Year Built: | 2006 |
| Property Taxes: | $10,536 |
| Days On Market: | 2557 |
| Lot Size: | 0,58 |
Description
CUSTOM BRICK EXEC HOME ~ Double front doors lead into the open foyer w/ hardwood floors & soaring coffered ceiling & hrdwd stairs w/ iron spindles ~ Living/Dining w/ coffered ceilings, bay window & built-in butler pantry w/ glass front cabinets, granite & wood floors ~ Gourmet kitchen w/ double oven & cooktop, all SS appliances, granite, island, & varying height cabinets ~ Family Rm features travertine tile fireplace & beautiful views ~ 1st Floor bedroom/office & full ensuite bath ~ 1st floor mudroom w/ closet ~ Upstairs find Master RETREAT w/ Bonus Rm (nursery/office/exer.room), Dressing Rm & 2nd floor Laundry Rm attached! ~ Master bath has skylight, vaulted ceiling, jetted tub, granite double vanity ~ 3 more bdrms upstairs incl tray ceilings, large closets, bay window ~ Partially fin. attic w/ tons of potential ~ 10' ceilings in full basement w/ plumbed bath ~ 1/2+ acre lot in beautiful Oakcrest Estates, a quiet neighborhood close to Interstate, downtown Huntley, Parks ~ a 10++
Property Specifics
| Single Family | |
| — | |
| — | |
| 2006 | |
| Full | |
| CUSTOM | |
| No | |
| 0.58 |
| Mc Henry | |
| Oakcrest Estates | |
| 88 / Annual | |
| Insurance | |
| Public | |
| Public Sewer | |
| 10161405 | |
| 1829426039 |
Nearby Schools
| NAME: | DISTRICT: | DISTANCE: | |
|---|---|---|---|
|
Grade School
Leggee Elementary School |
158 | — | |
|
Middle School
Marlowe Middle School |
158 | Not in DB | |
|
High School
Huntley High School |
158 | Not in DB | |
Property History
| DATE: | EVENT: | PRICE: | SOURCE: |
|---|---|---|---|
| 24 Jul, 2019 | Sold | $400,000 | MRED MLS |
| 13 May, 2019 | Under contract | $414,900 | MRED MLS |
| — | Last price change | $425,000 | MRED MLS |
| 16 Jan, 2019 | Listed for sale | $425,000 | MRED MLS |
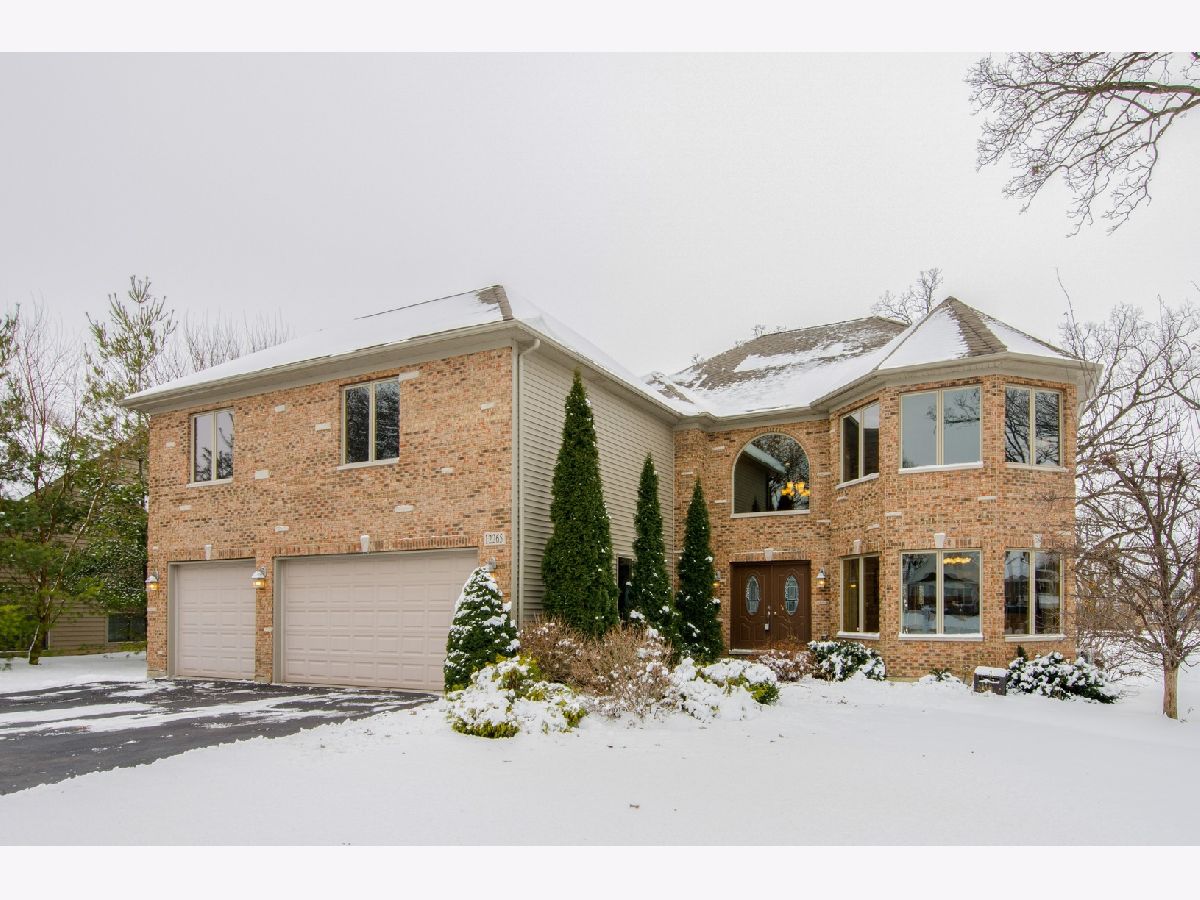
Room Specifics
Total Bedrooms: 5
Bedrooms Above Ground: 5
Bedrooms Below Ground: 0
Dimensions: —
Floor Type: Carpet
Dimensions: —
Floor Type: Carpet
Dimensions: —
Floor Type: Carpet
Dimensions: —
Floor Type: —
Full Bathrooms: 3
Bathroom Amenities: Whirlpool,Separate Shower,Double Sink,Garden Tub
Bathroom in Basement: 0
Rooms: Bedroom 5,Bonus Room,Foyer,Mud Room,Walk In Closet,Attic
Basement Description: Unfinished,Bathroom Rough-In,Egress Window
Other Specifics
| 3 | |
| — | |
| Asphalt | |
| Patio | |
| Corner Lot | |
| 25,200 | |
| Finished,Pull Down Stair | |
| Full | |
| Vaulted/Cathedral Ceilings, Skylight(s), First Floor Bedroom, In-Law Arrangement, Second Floor Laundry, First Floor Full Bath | |
| Double Oven, Microwave, Dishwasher, Refrigerator, Washer, Dryer, Disposal, Stainless Steel Appliance(s), Cooktop | |
| Not in DB | |
| Sidewalks, Street Lights, Street Paved | |
| — | |
| — | |
| Gas Log, Gas Starter |
Tax History
| Year | Property Taxes |
|---|---|
| 2019 | $10,536 |
Contact Agent
Nearby Similar Homes
Nearby Sold Comparables
Contact Agent
Listing Provided By
Berkshire Hathaway HomeServices Starck Real Estate


