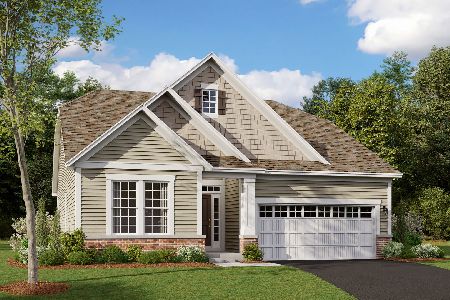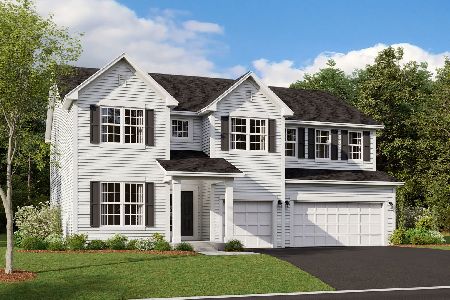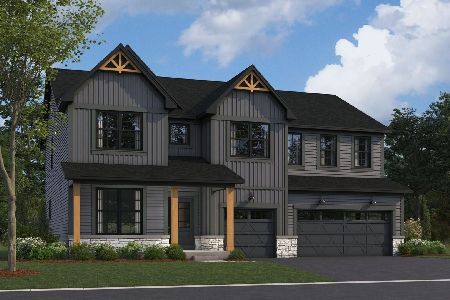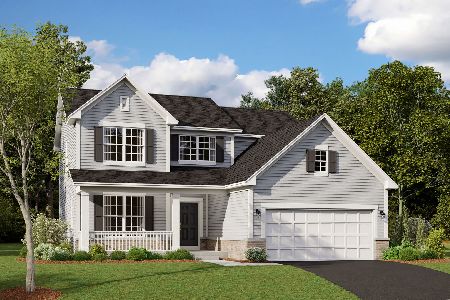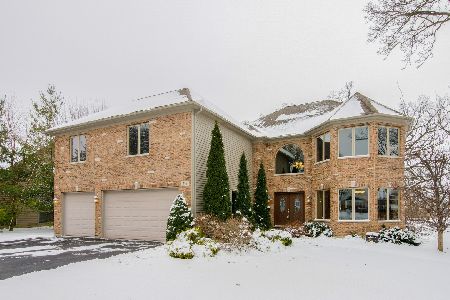12220 Oakcrest Drive, Huntley, Illinois 60142
$405,000
|
Sold
|
|
| Status: | Closed |
| Sqft: | 2,000 |
| Cost/Sqft: | $213 |
| Beds: | 3 |
| Baths: | 3 |
| Year Built: | 2002 |
| Property Taxes: | $6,065 |
| Days On Market: | 548 |
| Lot Size: | 0,54 |
Description
This property is not connected with a Homeowners Association. Welcome to 12220 Oakcrest Dr., Huntley, Illinois - Custom-Built RANCH home!! This property offers a blend of thoughtful design, functional spaces, and appealing amenities both indoors and outdoors. Its location in a quiet, low-traffic area and proximity to schools make it an attractive choice for families or anyone seeking a peaceful suburban lifestyle. Kitchen has Schrock (Amish) custom built cabinets and plenty of counter space to prepare all meals. Dining room has crown molding and is perfect for hosting gatherings. Living room has a vaulted ceiling with skylights and features a wood burning fireplace/stove to enjoy on those cozy nights. Spacious master bedroom with a large walk-in closet and full bath features large soaking tub and separate shower. There are two other large bedrooms with closets for plenty of storage. Exterior perimeter wall-2x6 with 1/2 inch OSB sheeting, exterior trim rough-sawed cedar, oversized double panel windows with UV film coated. Nice size concrete walkway and large epoxy coated porch. Custom built-in features: ceiling beams in family room, breakfast nook bench, and living room has an entertainment cabinet. Most ceilings are 9' ft. Full size unfinished basement with 8'ft ceiling and four egress windows, just waiting for your finishing touches. Basement has roughed in plumbing. The builder installed a radon system. Backyard deck to enjoy during the seasons. Large concrete driveway with extra paved RV/boat parking. Seller has recently painted (walls and ceiling) in the kitchen, family/living room, hallways and front porch. Seller has installed ceiling fans in all bedrooms, and family/living room, and the kitchen has a new sink and faucet. House is being sold 'AS IS'. Huntley School District!! Don't miss the opportunity to schedule a showing and explore this inviting home before it's off the market!
Property Specifics
| Single Family | |
| — | |
| — | |
| 2002 | |
| — | |
| — | |
| No | |
| 0.54 |
| — | |
| — | |
| 0 / Not Applicable | |
| — | |
| — | |
| — | |
| 12115240 | |
| 1829276003 |
Nearby Schools
| NAME: | DISTRICT: | DISTANCE: | |
|---|---|---|---|
|
Grade School
Leggee Elementary School |
158 | — | |
|
Middle School
Marlowe Middle School |
158 | Not in DB | |
|
High School
Huntley High School |
158 | Not in DB | |
Property History
| DATE: | EVENT: | PRICE: | SOURCE: |
|---|---|---|---|
| 11 Sep, 2024 | Sold | $405,000 | MRED MLS |
| 19 Aug, 2024 | Under contract | $425,000 | MRED MLS |
| 18 Jul, 2024 | Listed for sale | $425,000 | MRED MLS |
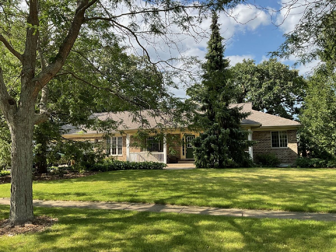
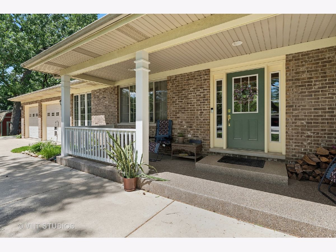
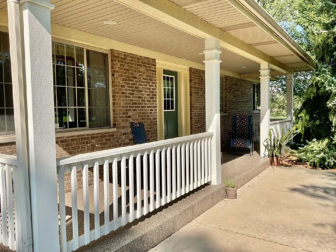
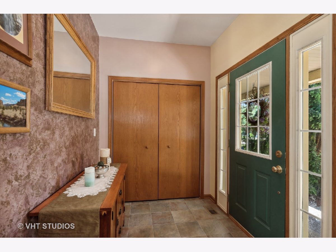
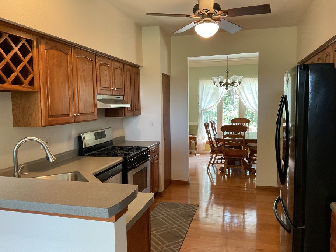
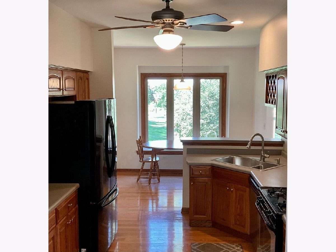
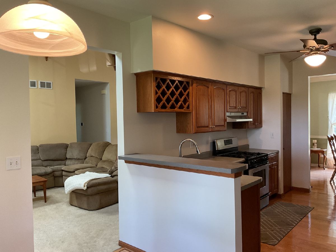
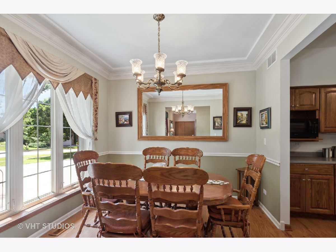
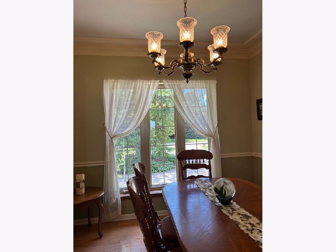
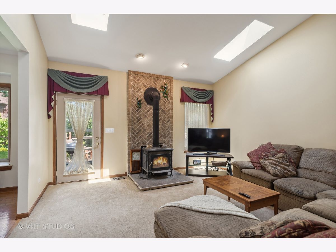
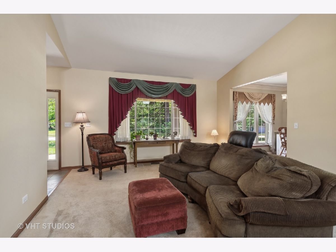
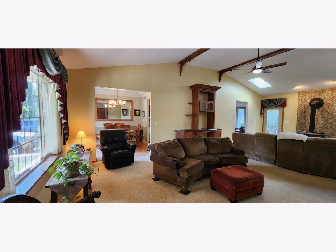
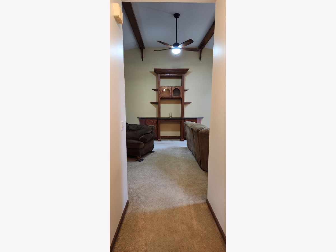
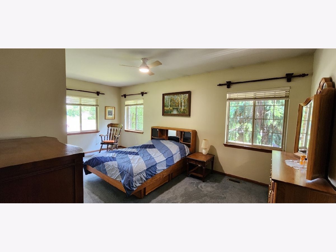
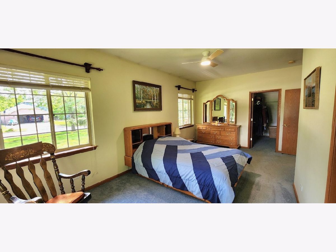
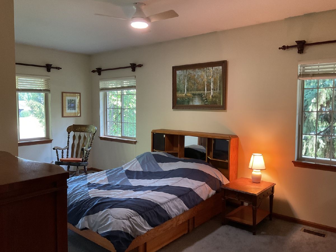
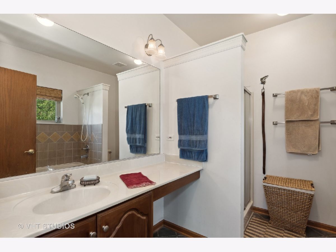
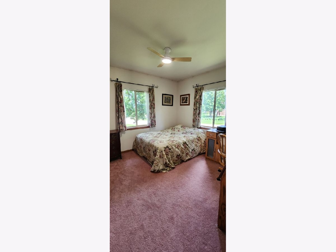
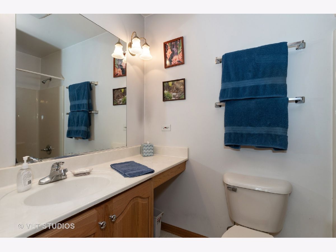
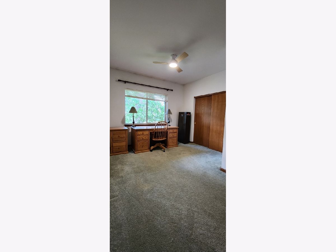
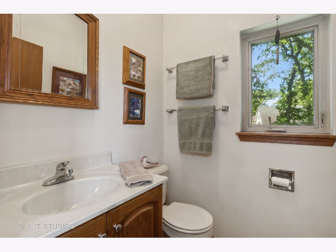
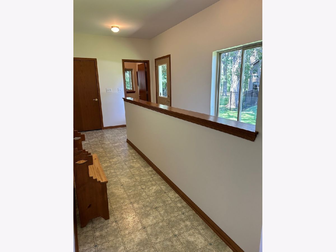
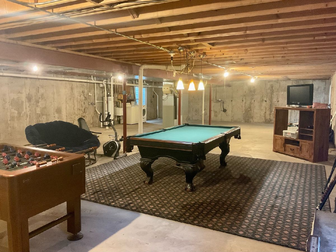
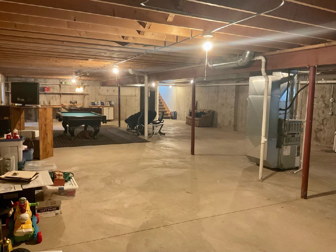
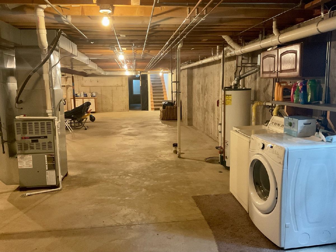
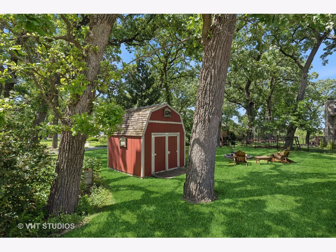
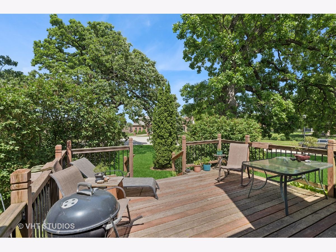
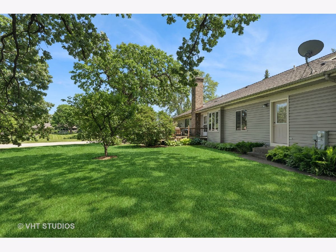
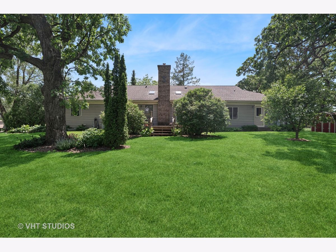
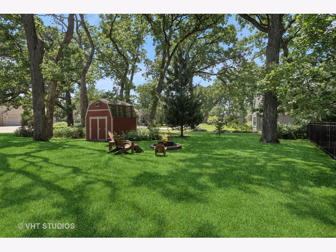
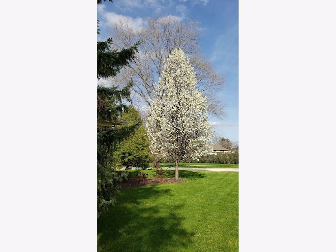
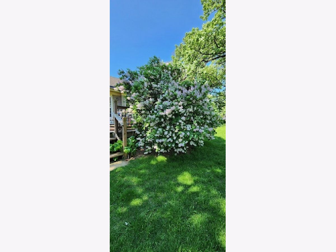
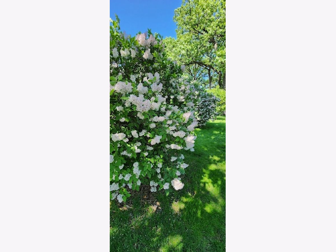
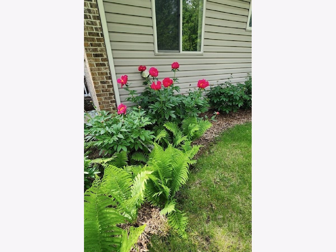
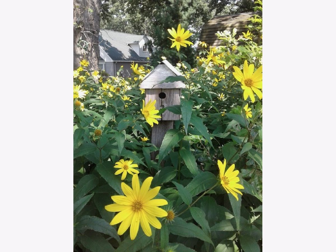
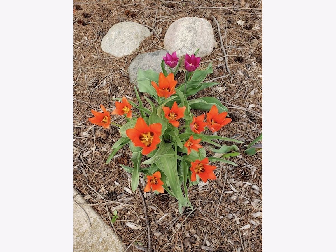
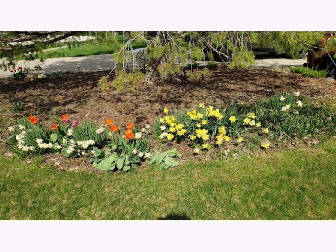

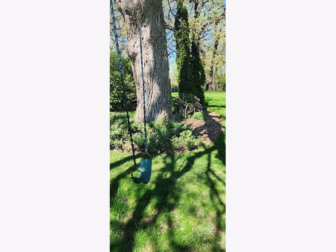

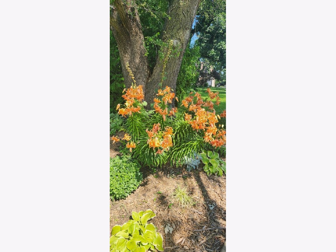
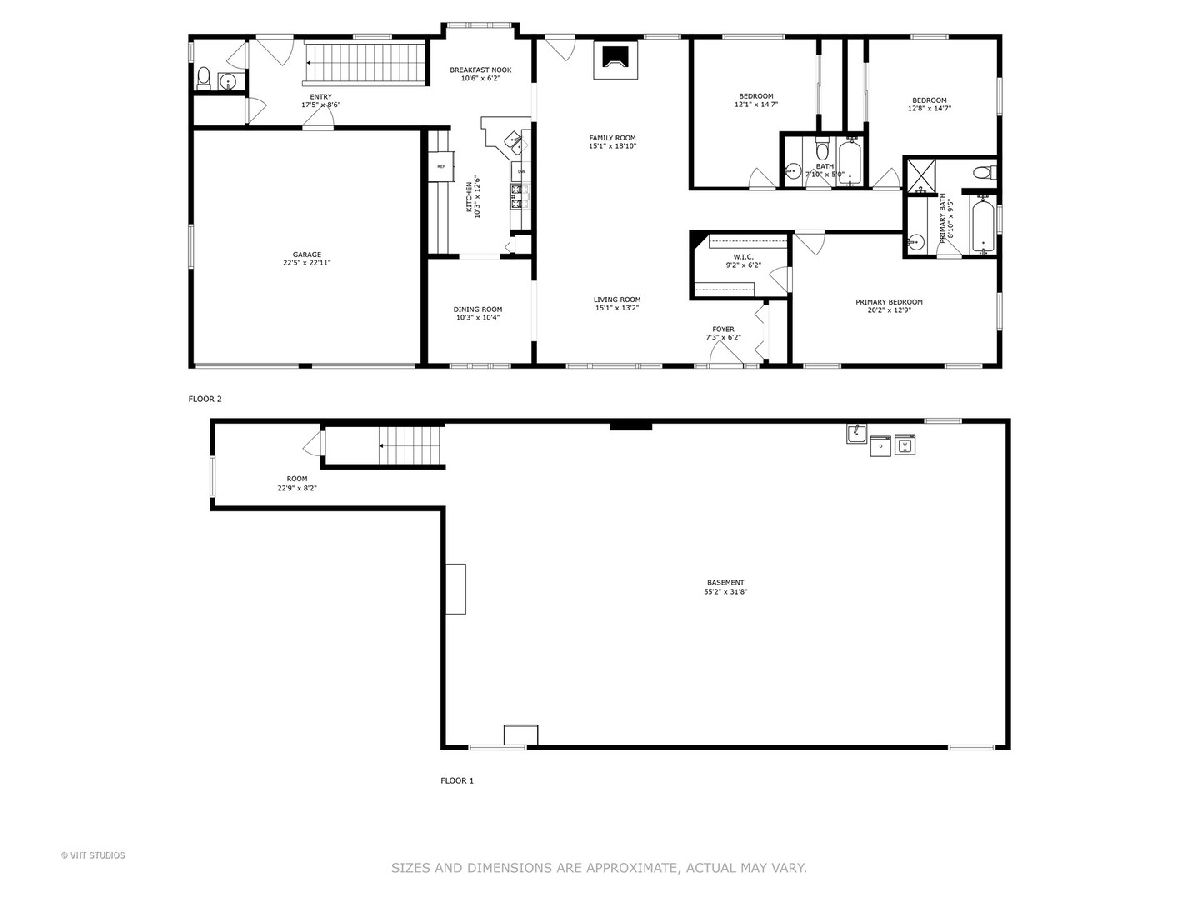
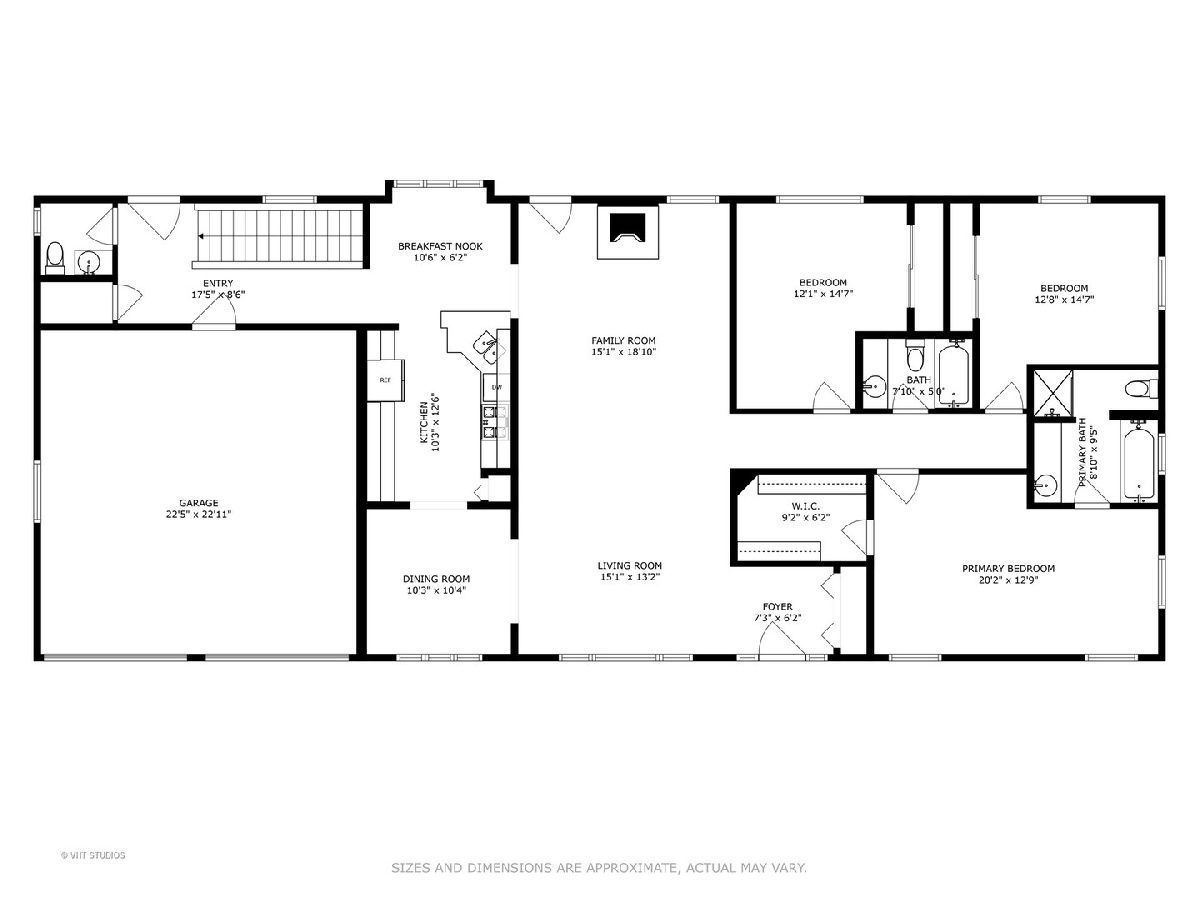
Room Specifics
Total Bedrooms: 3
Bedrooms Above Ground: 3
Bedrooms Below Ground: 0
Dimensions: —
Floor Type: —
Dimensions: —
Floor Type: —
Full Bathrooms: 3
Bathroom Amenities: Separate Shower,Soaking Tub
Bathroom in Basement: 0
Rooms: —
Basement Description: Unfinished,Bathroom Rough-In,Egress Window,8 ft + pour
Other Specifics
| 2.5 | |
| — | |
| Concrete | |
| — | |
| — | |
| 208X88X187X115 | |
| — | |
| — | |
| — | |
| — | |
| Not in DB | |
| — | |
| — | |
| — | |
| — |
Tax History
| Year | Property Taxes |
|---|---|
| 2024 | $6,065 |
Contact Agent
Nearby Similar Homes
Nearby Sold Comparables
Contact Agent
Listing Provided By
Berkshire Hathaway HomeServices Starck Real Estate


