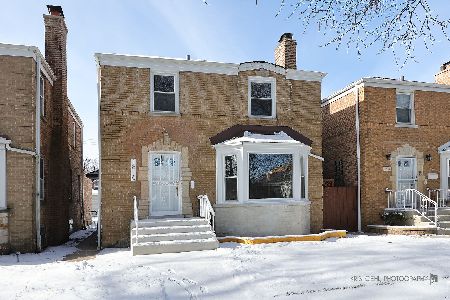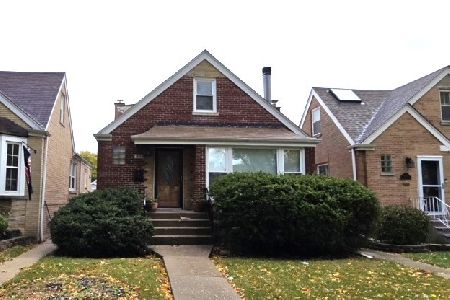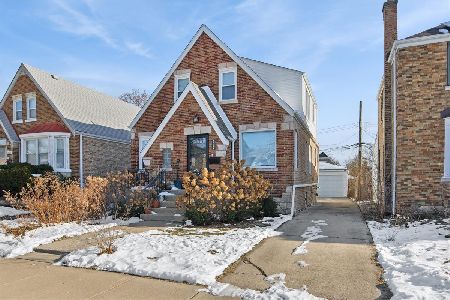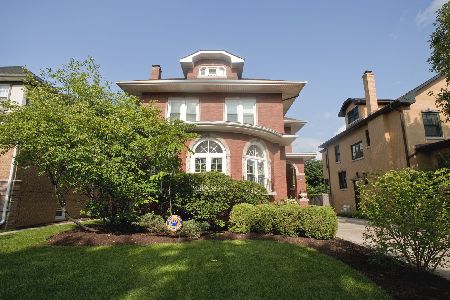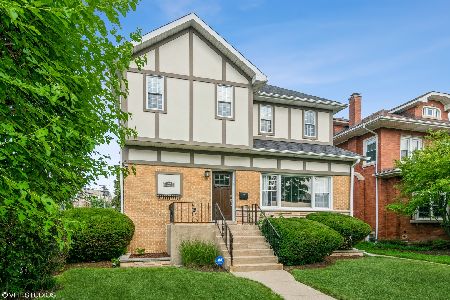1224 Columbian Avenue, Oak Park, Illinois 60302
$560,000
|
Sold
|
|
| Status: | Closed |
| Sqft: | 4,093 |
| Cost/Sqft: | $142 |
| Beds: | 4 |
| Baths: | 5 |
| Year Built: | 1929 |
| Property Taxes: | $21,756 |
| Days On Market: | 1959 |
| Lot Size: | 0,14 |
Description
Are you working from home? Are your bothersome co-workers your very own children? Do you need more space? This expansive, sun-drenched home has ample room for the whole family to spread out comfortably and features 4000 SF and 4 levels of living space. Exquisitely renovated and restored, this meticulously maintained home includes spacious rooms, a modern kitchen with high-end finishes and beautiful garden areas. Fully built-out third floor with family room/office, spacious 4th bedroom and full bath and a huge basement with half bath. Located in a family-friendly neighborhood in the sought after Mann school district with easy access to downtown, public transportation and trains, restaurants and shopping.
Property Specifics
| Single Family | |
| — | |
| — | |
| 1929 | |
| Full | |
| — | |
| No | |
| 0.14 |
| Cook | |
| — | |
| 0 / Not Applicable | |
| None | |
| Public | |
| Public Sewer | |
| 10862502 | |
| 16062030130000 |
Nearby Schools
| NAME: | DISTRICT: | DISTANCE: | |
|---|---|---|---|
|
Grade School
Horace Mann Elementary School |
97 | — | |
|
Middle School
Percy Julian Middle School |
97 | Not in DB | |
|
High School
Oak Park & River Forest High Sch |
200 | Not in DB | |
Property History
| DATE: | EVENT: | PRICE: | SOURCE: |
|---|---|---|---|
| 10 Jul, 2018 | Under contract | $0 | MRED MLS |
| 3 Jul, 2018 | Listed for sale | $0 | MRED MLS |
| 4 Dec, 2020 | Sold | $560,000 | MRED MLS |
| 27 Oct, 2020 | Under contract | $579,900 | MRED MLS |
| 18 Sep, 2020 | Listed for sale | $579,900 | MRED MLS |
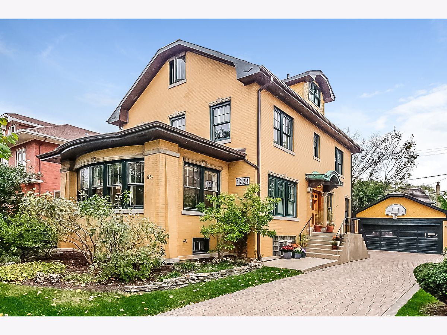
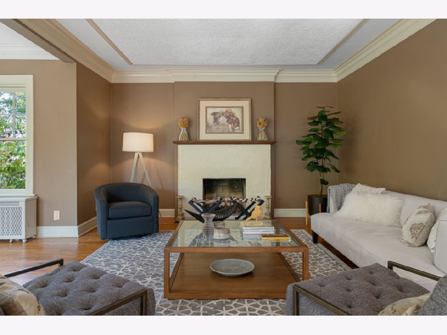
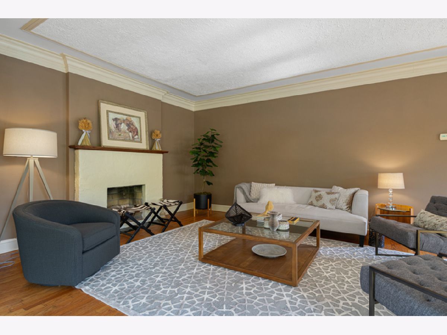
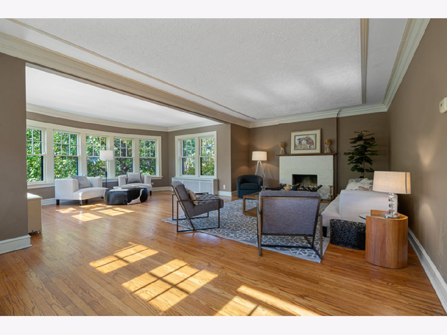
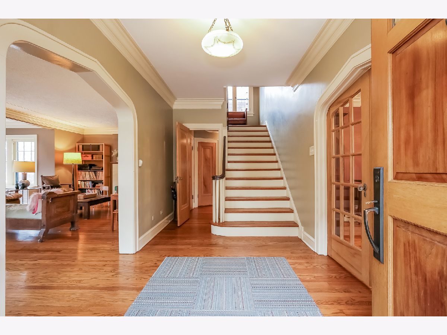
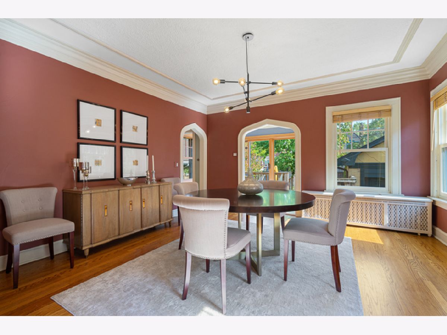
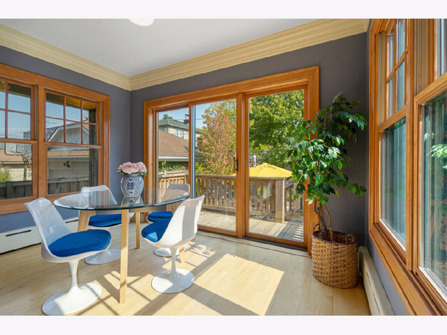
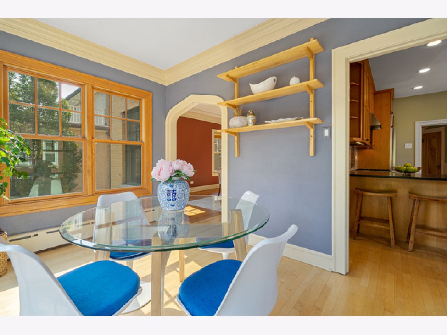
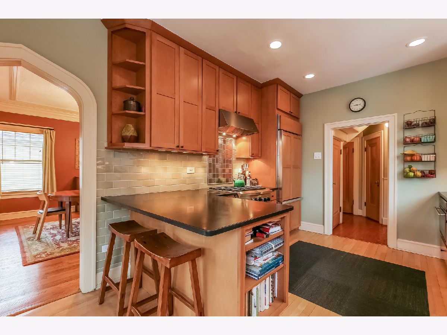
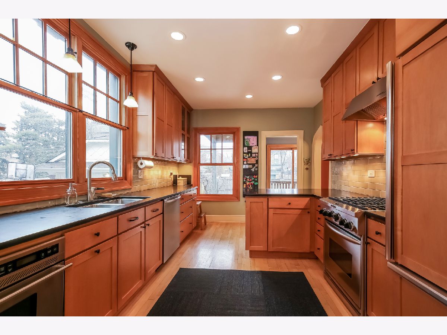
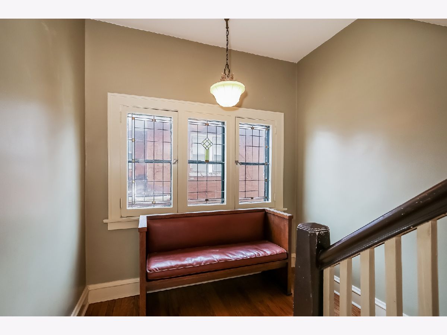
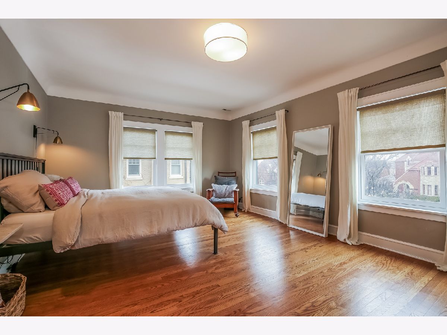
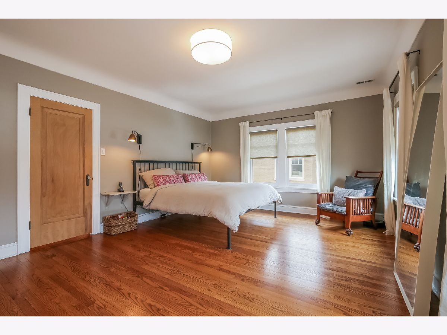
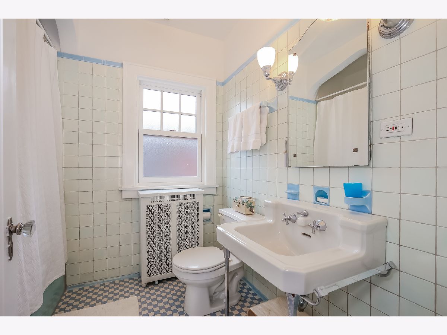
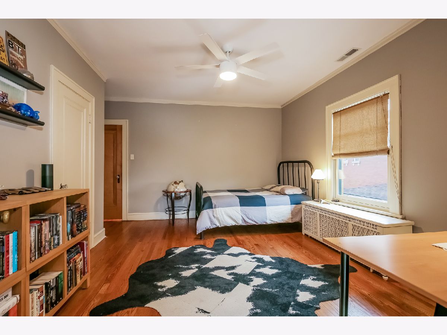
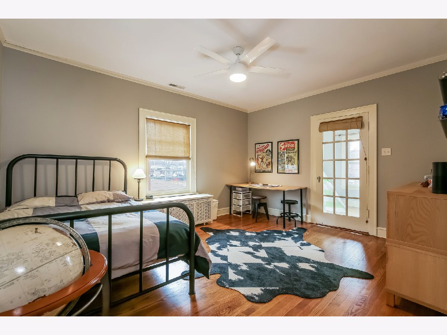
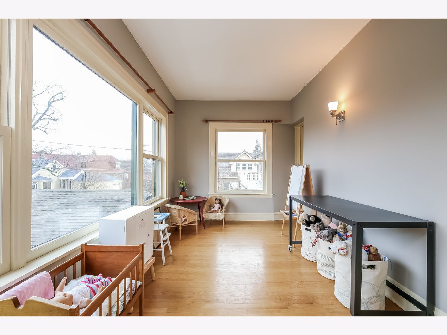
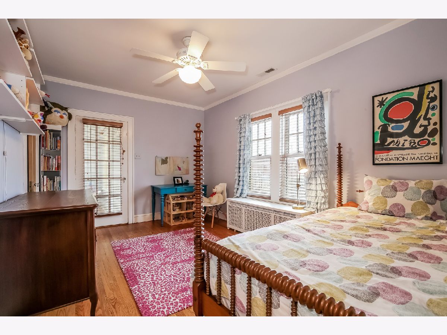
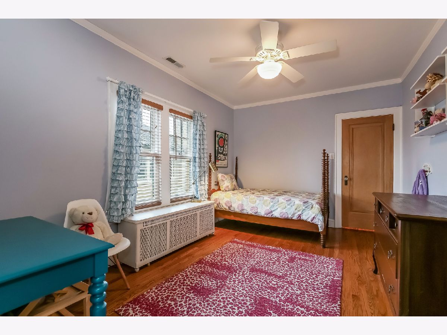
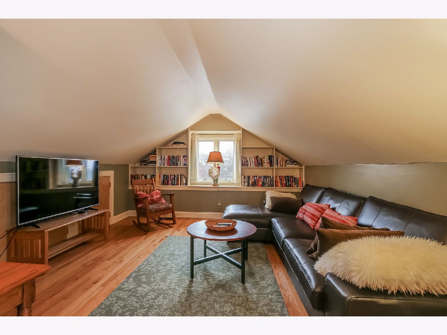
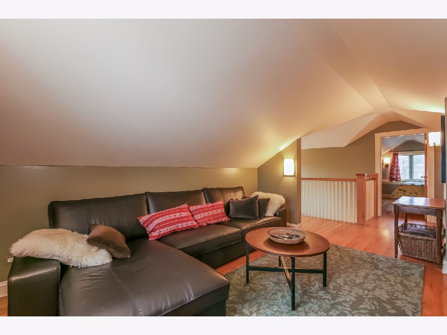
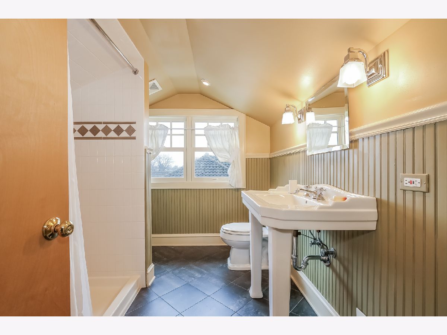
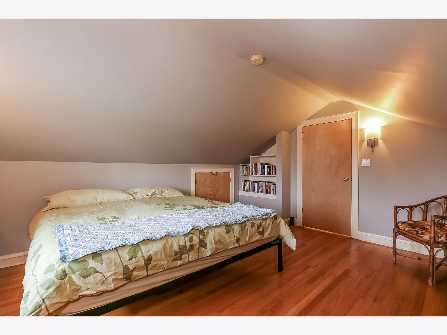
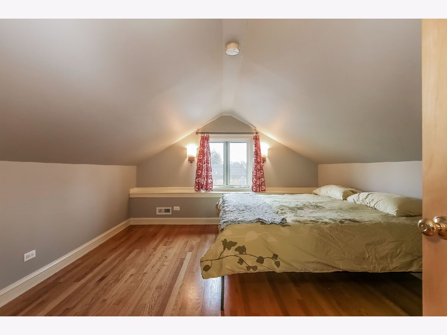
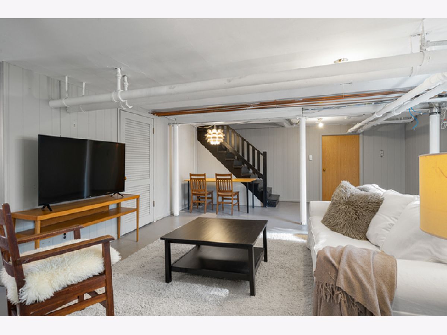
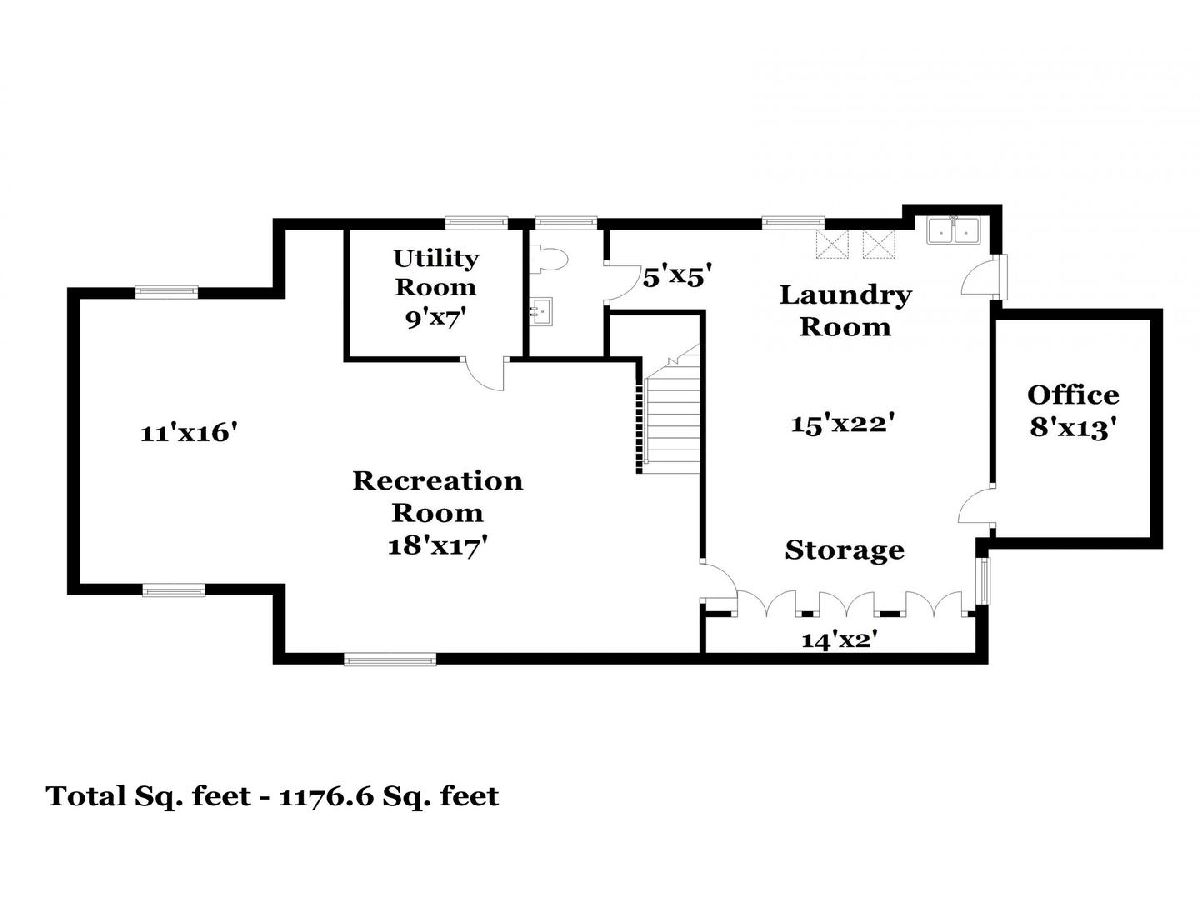
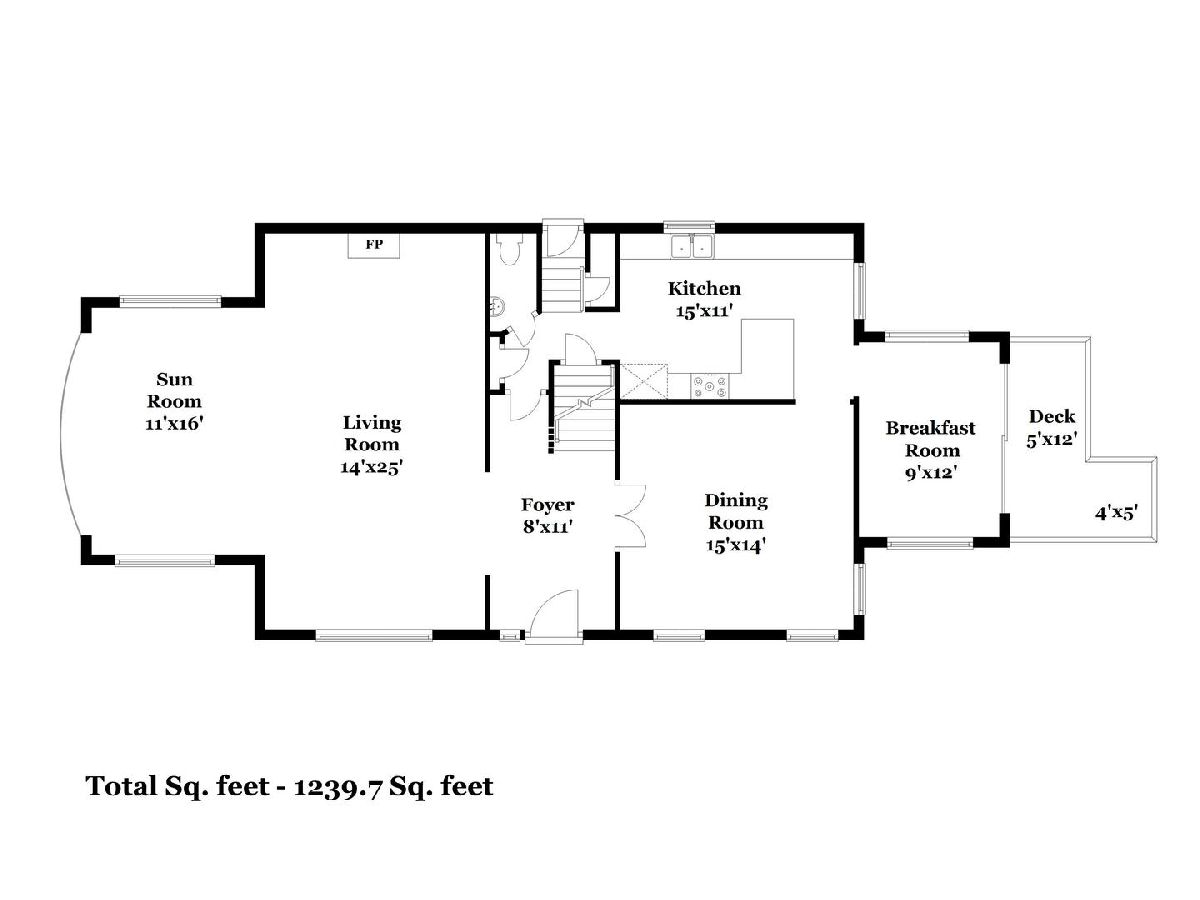
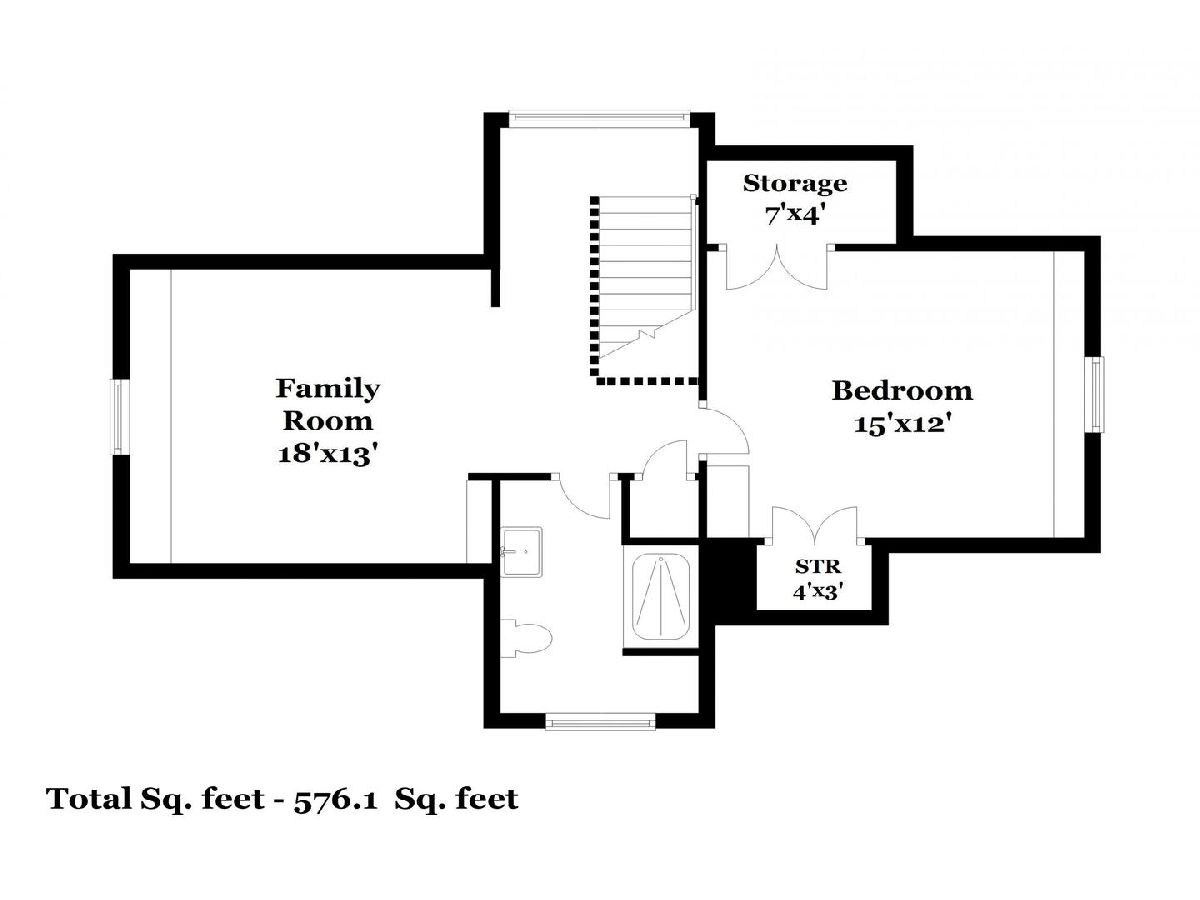
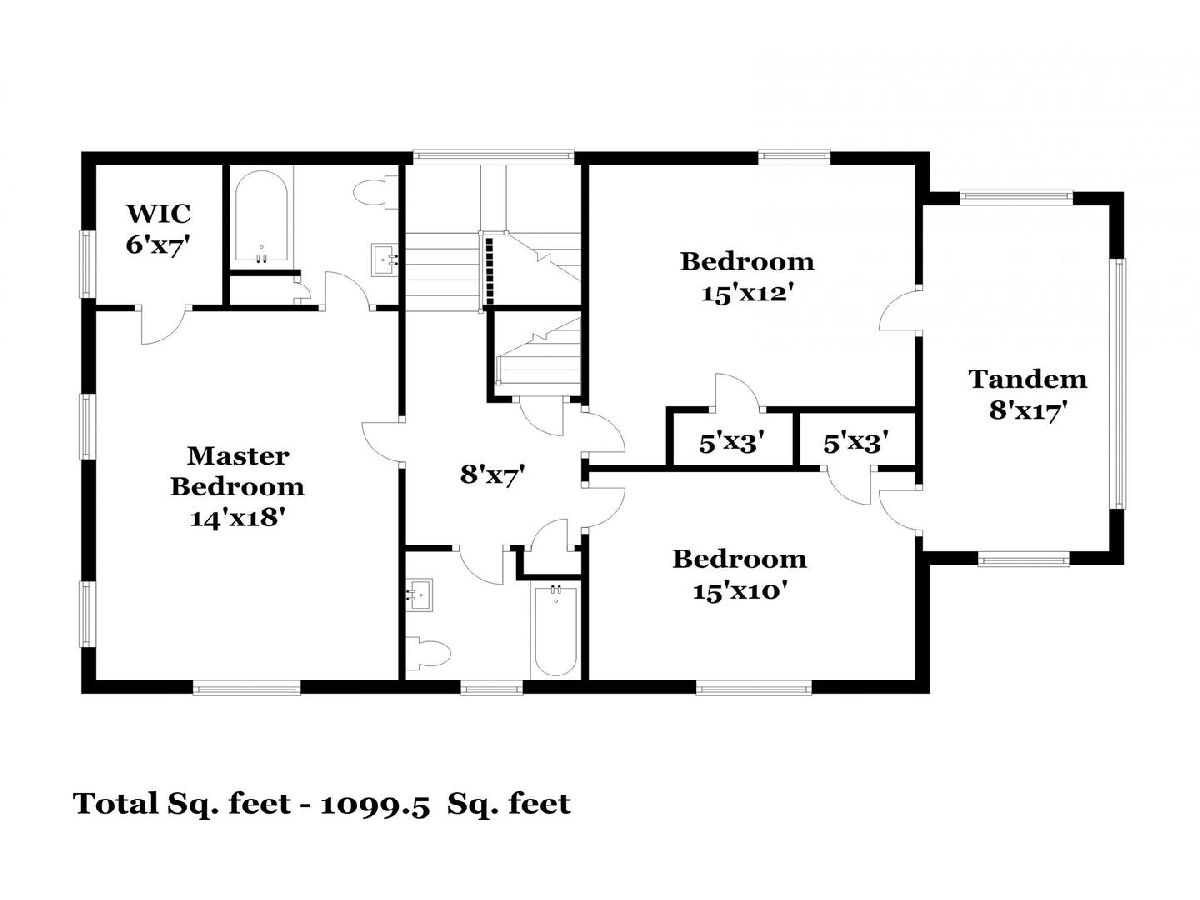
Room Specifics
Total Bedrooms: 4
Bedrooms Above Ground: 4
Bedrooms Below Ground: 0
Dimensions: —
Floor Type: Hardwood
Dimensions: —
Floor Type: Hardwood
Dimensions: —
Floor Type: Hardwood
Full Bathrooms: 5
Bathroom Amenities: Soaking Tub
Bathroom in Basement: 1
Rooms: Office,Heated Sun Room,Foyer,Utility Room-Lower Level,Storage,Deck,Tandem Room,Recreation Room,Other Room,Breakfast Room
Basement Description: Partially Finished,Exterior Access
Other Specifics
| 2 | |
| — | |
| Brick,Side Drive | |
| Deck, Brick Paver Patio, Storms/Screens | |
| — | |
| 50 X 125 | |
| Dormer,Finished,Full,Interior Stair | |
| Full | |
| Hardwood Floors | |
| Range, Microwave, Dishwasher, Refrigerator, Disposal, Stainless Steel Appliance(s), Range Hood | |
| Not in DB | |
| Curbs, Sidewalks, Street Lights, Street Paved | |
| — | |
| — | |
| Decorative |
Tax History
| Year | Property Taxes |
|---|---|
| 2020 | $21,756 |
Contact Agent
Nearby Similar Homes
Nearby Sold Comparables
Contact Agent
Listing Provided By
Baird & Warner, Inc.


