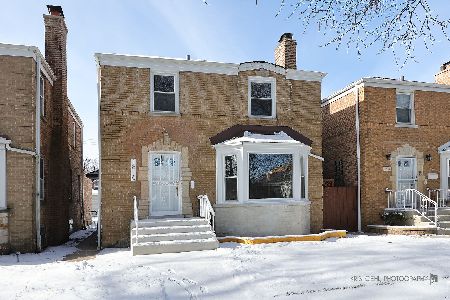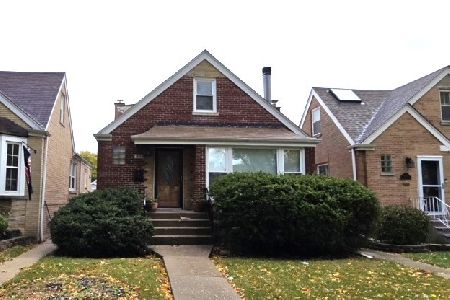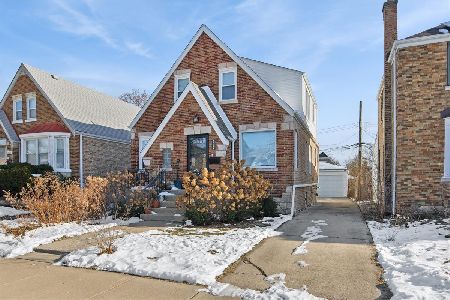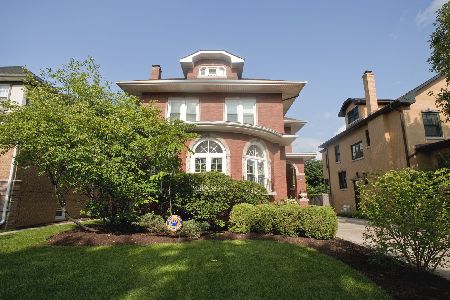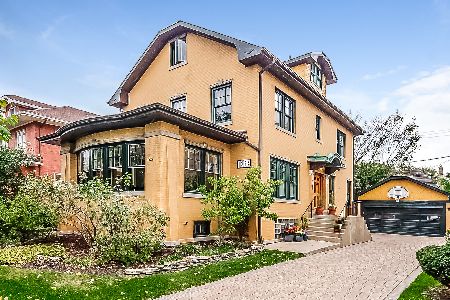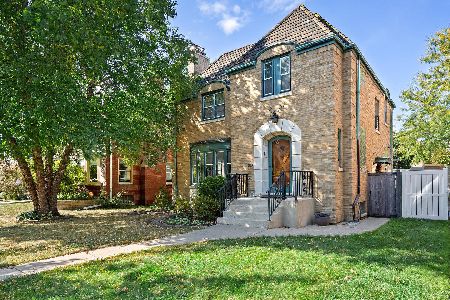1234 Columbian Avenue, Oak Park, Illinois 60302
$715,000
|
Sold
|
|
| Status: | Closed |
| Sqft: | 2,564 |
| Cost/Sqft: | $289 |
| Beds: | 4 |
| Baths: | 4 |
| Year Built: | 1957 |
| Property Taxes: | $20,070 |
| Days On Market: | 1232 |
| Lot Size: | 0,14 |
Description
This is the one you've been waiting for. Absolutely gorgeous! Feels like new construction in every way and in flawless condition. Completely renovated from top to bottom with a brand new 2nd story in 2015 creating approximately 4000 SF of living space on three levels. A bright and sun-filled living room with west-facing windows will impress you the moment you enter! The spacious dining room has an eye-catching light fixture that stays and attractive wainscotting! Your favorite room will be the beautiful kitchen which opens to the family room showered by east-facing windows! The kitchen features include a large island with seating, tons of custom cabinetry, quartz counters, glass tile backsplash, and travertine flooring. You'll also find the ever-needed office on this level complete with brass shelving, and a powder room. The second level boasts four large bedrooms off of a spacious landing/hallway. The spacious master suite has a huge walk-in closet and a large bathroom complete with a fully enclosed tub/shower and large double vanity. The second full bathroom on this level is also spacious with beautiful tile work and a large double vanity as well. The enormous lower level is 1290 square feet and completely finished. You'll find the 5th bedroom (currently used as a playroom) and a full bathroom making this the perfect guest retreat. There are two separate rec space areas and the laundry area. The spacious backyard has a patio area and a two-car, brick garage. Located next to the booming North Ave corridor which has tons of new construction going on making it the soon-to-be mecca for trendy living and shopping. Walking distance to trains, parks, and schools makes this one a real winner. Click here for YouTube Video Virtual Tour - 1234 N Columbian.
Property Specifics
| Single Family | |
| — | |
| — | |
| 1957 | |
| — | |
| — | |
| No | |
| 0.14 |
| Cook | |
| — | |
| 0 / Not Applicable | |
| — | |
| — | |
| — | |
| 11630139 | |
| 16062030110000 |
Nearby Schools
| NAME: | DISTRICT: | DISTANCE: | |
|---|---|---|---|
|
Grade School
Horace Mann Elementary School |
97 | — | |
|
High School
Oak Park & River Forest High Sch |
200 | Not in DB | |
|
Alternate Junior High School
Percy Julian Middle School |
— | Not in DB | |
Property History
| DATE: | EVENT: | PRICE: | SOURCE: |
|---|---|---|---|
| 11 Jul, 2014 | Sold | $250,000 | MRED MLS |
| 12 Jun, 2014 | Under contract | $255,000 | MRED MLS |
| 2 Jun, 2014 | Listed for sale | $255,000 | MRED MLS |
| 15 Dec, 2015 | Sold | $620,000 | MRED MLS |
| 5 Nov, 2015 | Under contract | $649,900 | MRED MLS |
| 28 Oct, 2015 | Listed for sale | $649,900 | MRED MLS |
| 8 Nov, 2022 | Sold | $715,000 | MRED MLS |
| 27 Sep, 2022 | Under contract | $739,900 | MRED MLS |
| 15 Sep, 2022 | Listed for sale | $739,900 | MRED MLS |
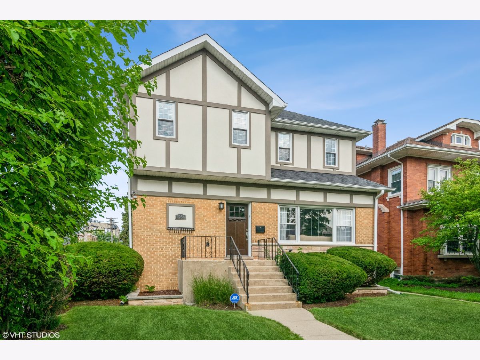
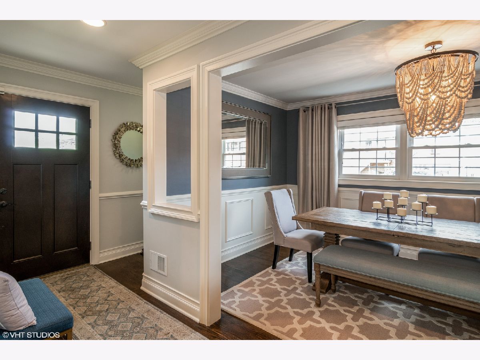
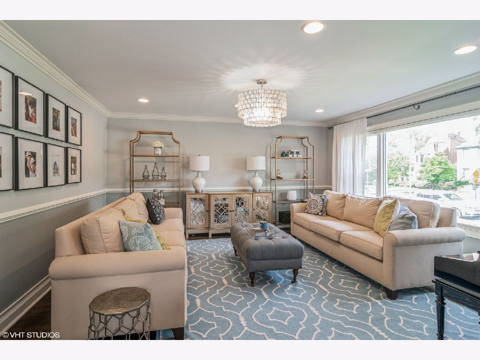
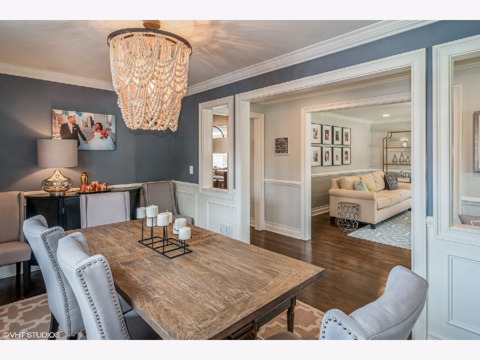
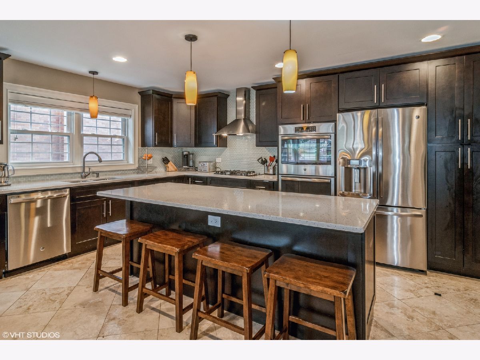
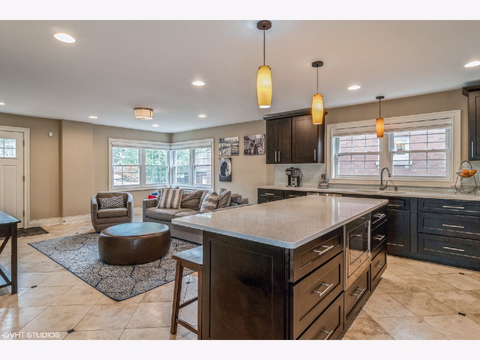
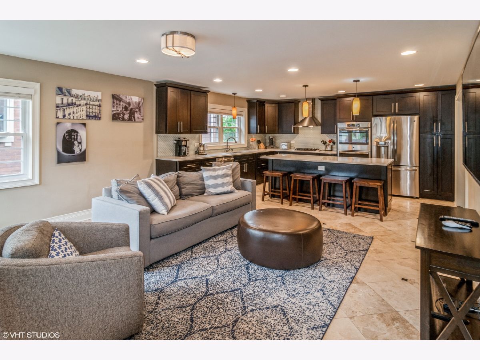
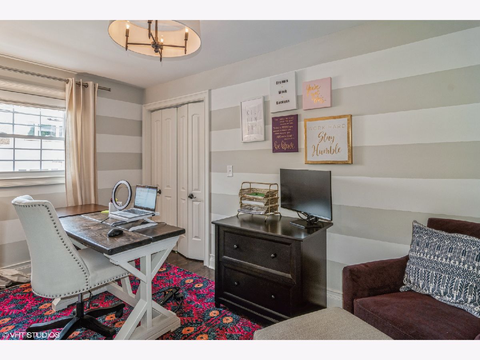
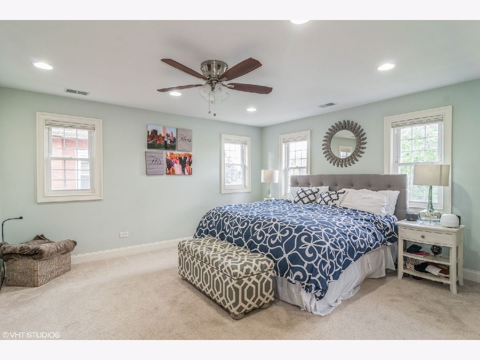
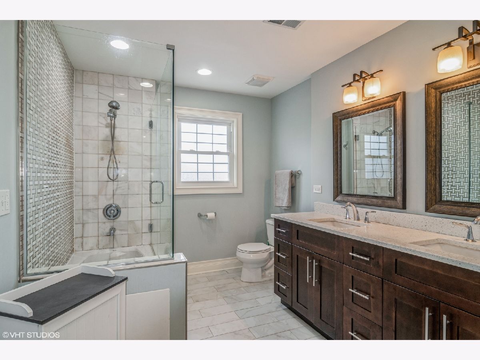
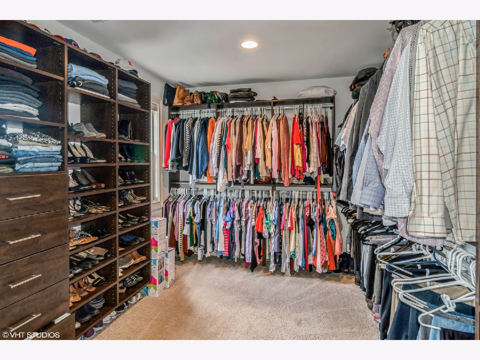
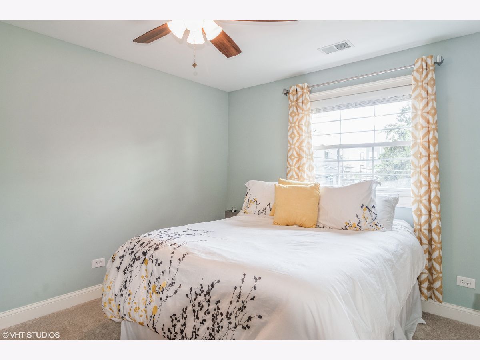
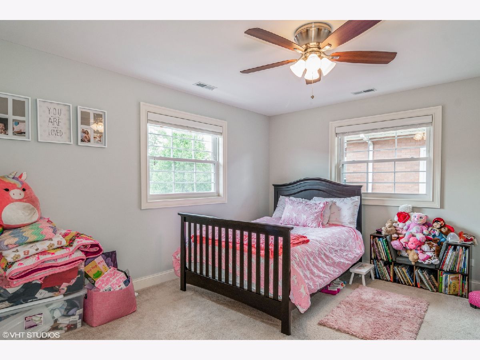
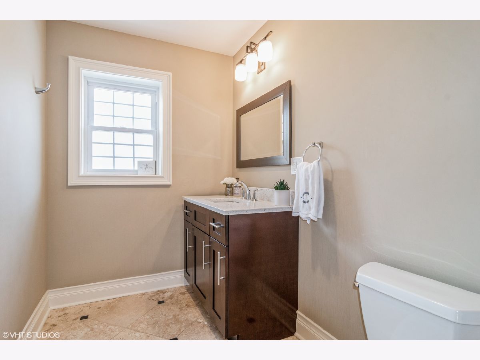
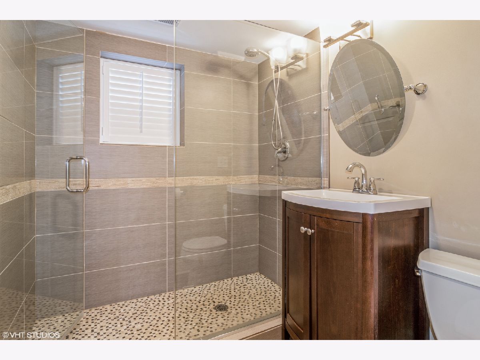
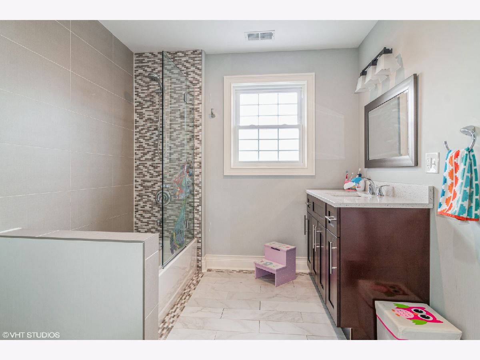
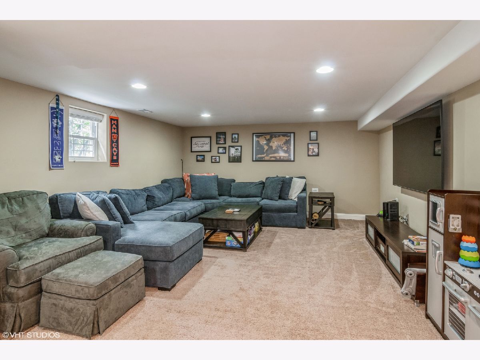
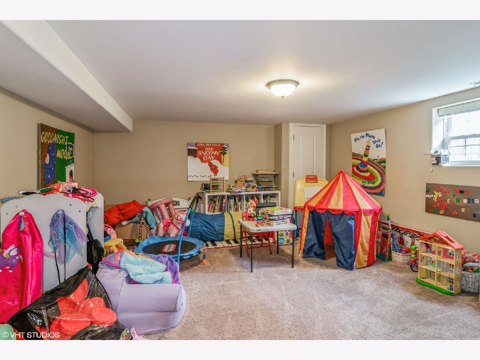
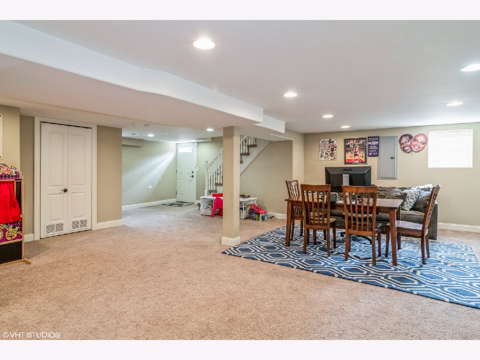
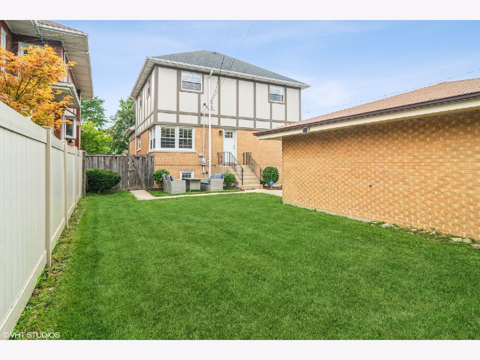
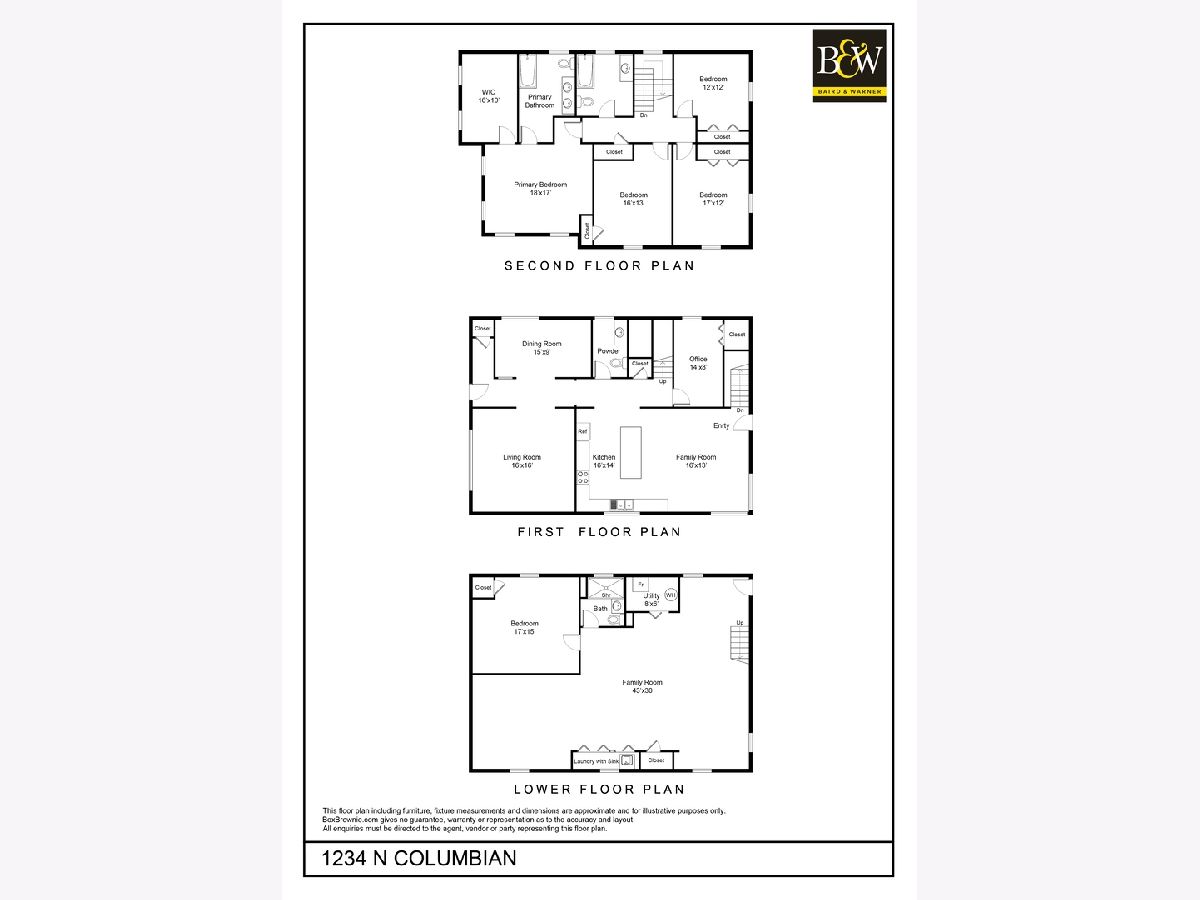
Room Specifics
Total Bedrooms: 5
Bedrooms Above Ground: 4
Bedrooms Below Ground: 1
Dimensions: —
Floor Type: —
Dimensions: —
Floor Type: —
Dimensions: —
Floor Type: —
Dimensions: —
Floor Type: —
Full Bathrooms: 4
Bathroom Amenities: Separate Shower,Double Sink,Soaking Tub
Bathroom in Basement: 1
Rooms: —
Basement Description: Finished,Exterior Access
Other Specifics
| 2 | |
| — | |
| — | |
| — | |
| — | |
| 50 X 135 | |
| — | |
| — | |
| — | |
| — | |
| Not in DB | |
| — | |
| — | |
| — | |
| — |
Tax History
| Year | Property Taxes |
|---|---|
| 2014 | $3,270 |
| 2015 | $11,939 |
| 2022 | $20,070 |
Contact Agent
Nearby Similar Homes
Nearby Sold Comparables
Contact Agent
Listing Provided By
Baird & Warner, Inc.


