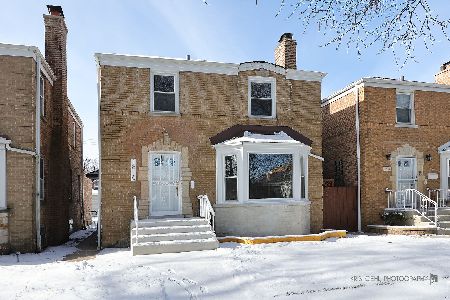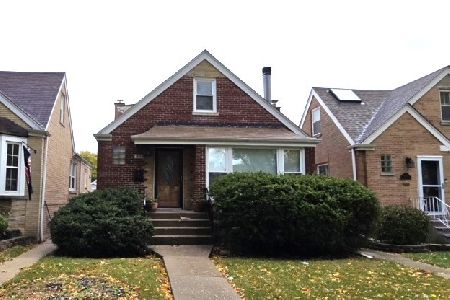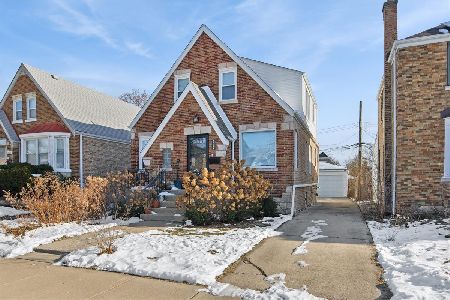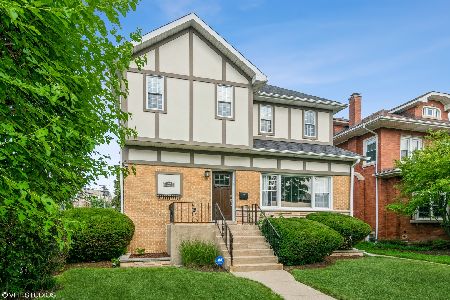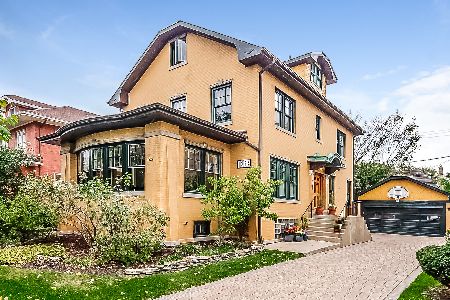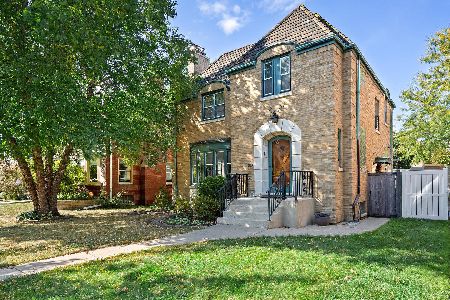1228 Columbian Avenue, Oak Park, Illinois 60302
$640,000
|
Sold
|
|
| Status: | Closed |
| Sqft: | 2,490 |
| Cost/Sqft: | $261 |
| Beds: | 3 |
| Baths: | 4 |
| Year Built: | 1928 |
| Property Taxes: | $17,672 |
| Days On Market: | 1654 |
| Lot Size: | 0,14 |
Description
Crazy beautiful! If gorgeous windows, art glass, and classic architectural details are your thing - plus big room sizes - then THIS is your house. Four levels of finished space means room for everyone! The light, the space, and the character will astound you. The details: 3 large bedrooms + an enormous tandem on the second floor, with 2 full baths (primary ensuite!), all recently remodeled. There is a 3rd floor office/ bedroom and storage. The first floor will soothe your soul, with a large living room with arched windows, art glass, and a faux fireplace. The side entryway/ foyer and staircase are pure classic with a 1/2 bath tucked away (but not small!) Peaked arches between rooms show all the style of the 1920s. Love to entertain? The dining room is ready for your big dinner parties and a proper bar area. There is a sun room/office at the back, and a large, well-appointed kitchen with great cabinet space and dedicated pantry storage + a window ledge for your herbs above the sink. A proper mudroom with built-ins serves as your access to the tidy, landscaped backyard with paver patio. Lastly, the basement awaits. An extra-wide staircase takes you to AMAZING renovated space, with wood-look ceramic tile floors, a family room area, recreation space, wet bar, laundry room, 2 storage rooms, and a 3rd full bath. All this, fully accessible from a covered side-entrance to the driveway. Boiler heat and central air = the best of both worlds. Newer windows throughout and a brick 2-car garage. Both a beauty and a slam dunk.
Property Specifics
| Single Family | |
| — | |
| Traditional | |
| 1928 | |
| Full | |
| — | |
| No | |
| 0.14 |
| Cook | |
| — | |
| — / Not Applicable | |
| None | |
| Lake Michigan,Public | |
| Public Sewer | |
| 11156399 | |
| 16062030120000 |
Nearby Schools
| NAME: | DISTRICT: | DISTANCE: | |
|---|---|---|---|
|
Grade School
Horace Mann Elementary School |
97 | — | |
|
Middle School
Percy Julian Middle School |
97 | Not in DB | |
|
High School
Oak Park & River Forest High Sch |
200 | Not in DB | |
Property History
| DATE: | EVENT: | PRICE: | SOURCE: |
|---|---|---|---|
| 28 May, 2013 | Sold | $532,500 | MRED MLS |
| 13 Mar, 2013 | Under contract | $560,000 | MRED MLS |
| — | Last price change | $574,000 | MRED MLS |
| 2 Aug, 2012 | Listed for sale | $574,000 | MRED MLS |
| 4 Oct, 2021 | Sold | $640,000 | MRED MLS |
| 4 Aug, 2021 | Under contract | $649,900 | MRED MLS |
| 19 Jul, 2021 | Listed for sale | $649,900 | MRED MLS |
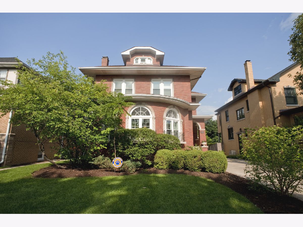
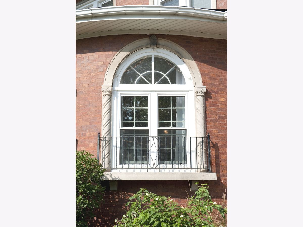
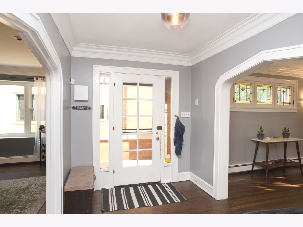
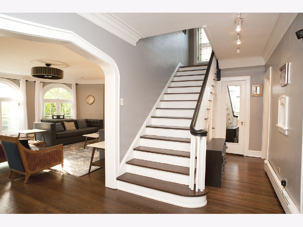
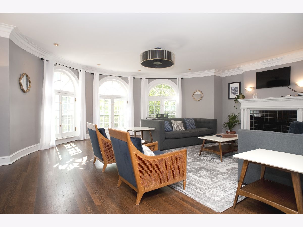
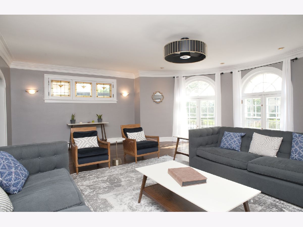
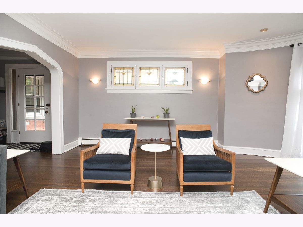
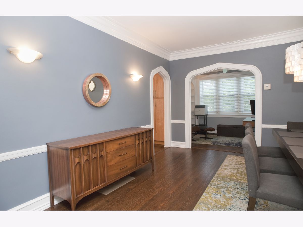
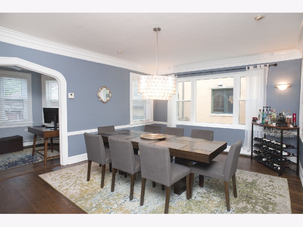
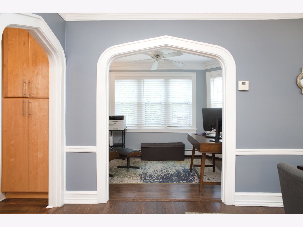
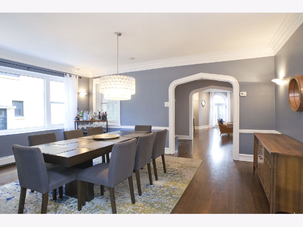
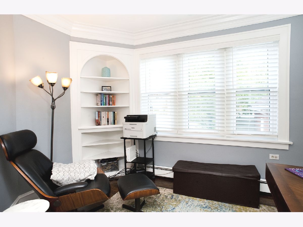
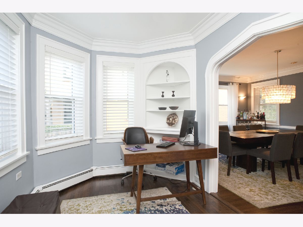
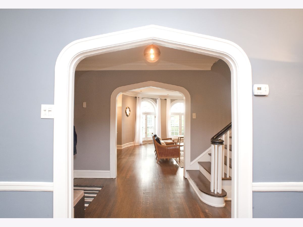
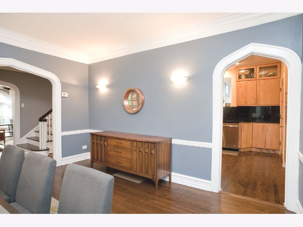
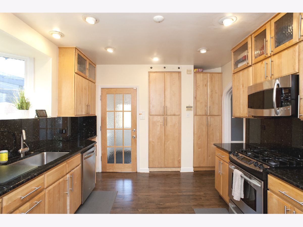
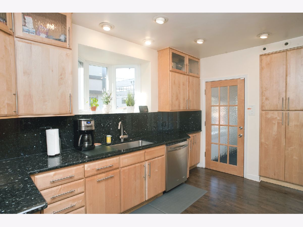
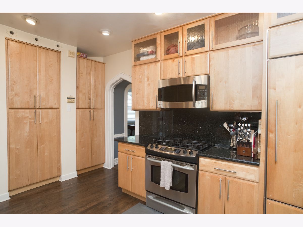
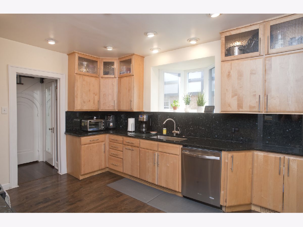
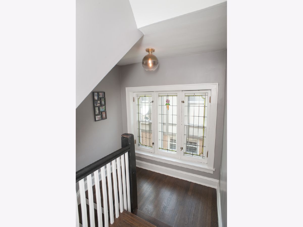
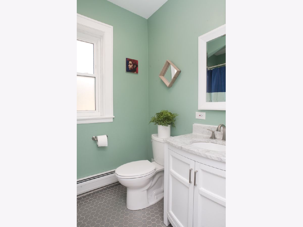
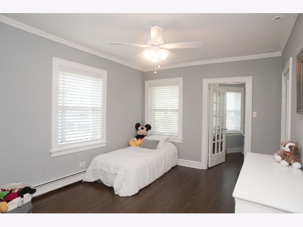
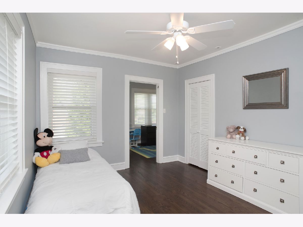
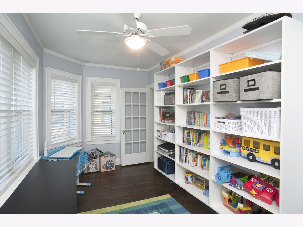
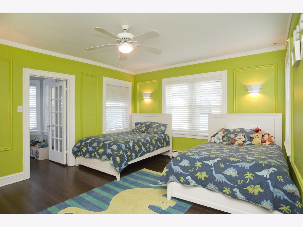
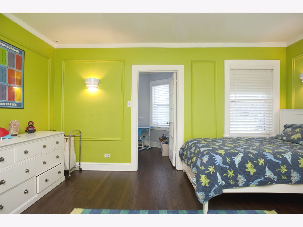
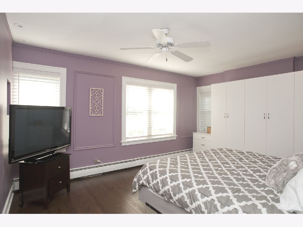
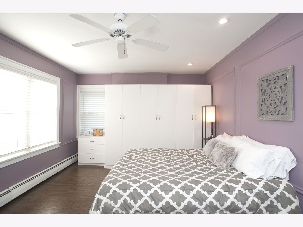
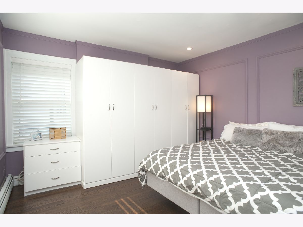
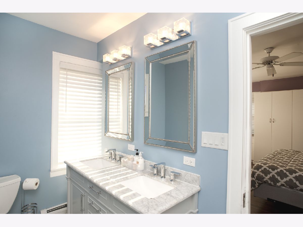
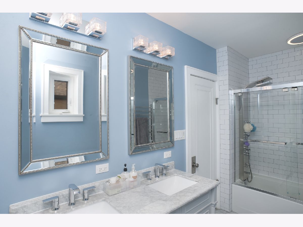
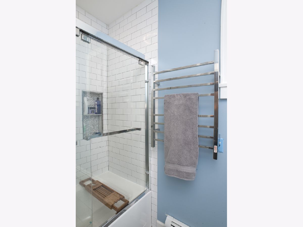
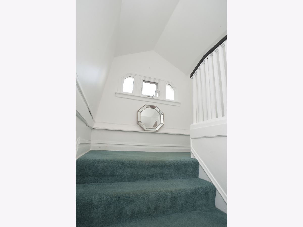
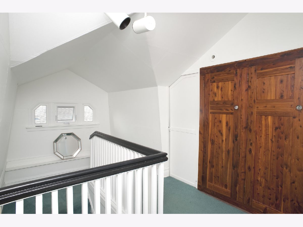
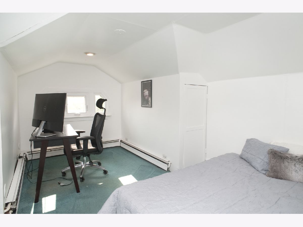
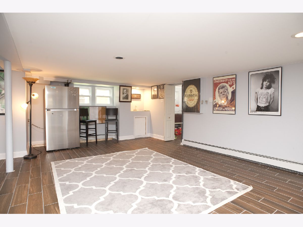
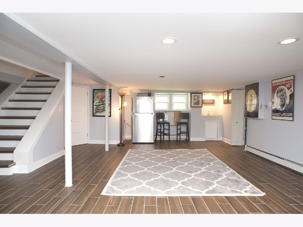
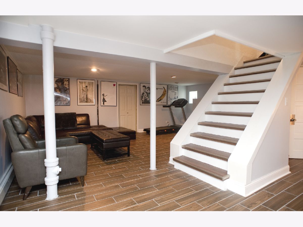
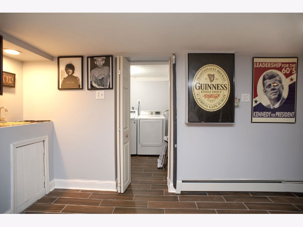
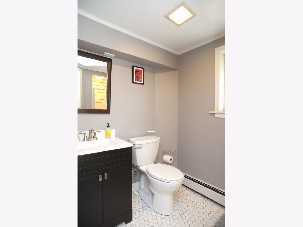
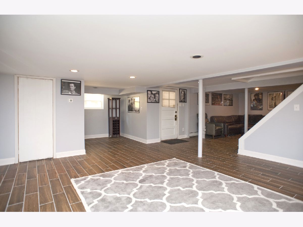
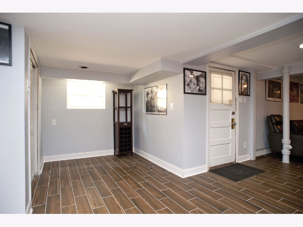
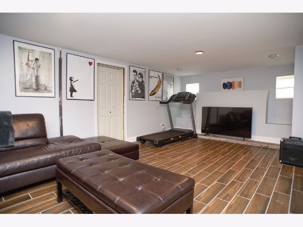
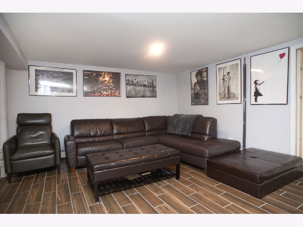
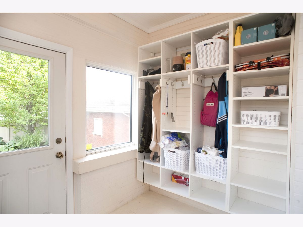
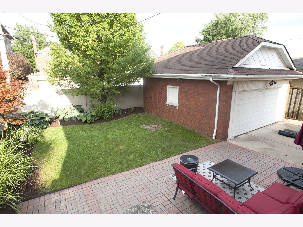
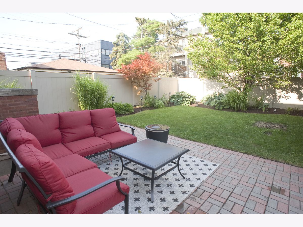
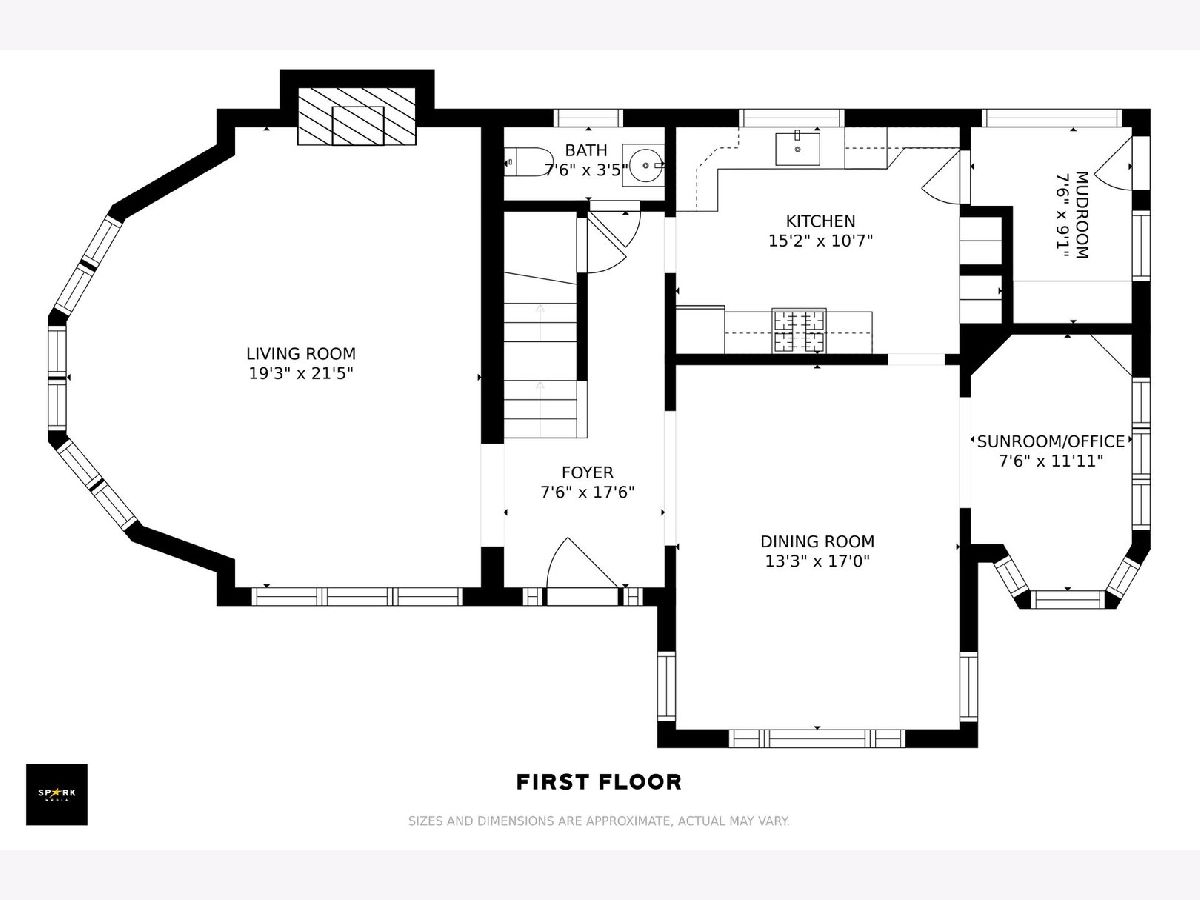
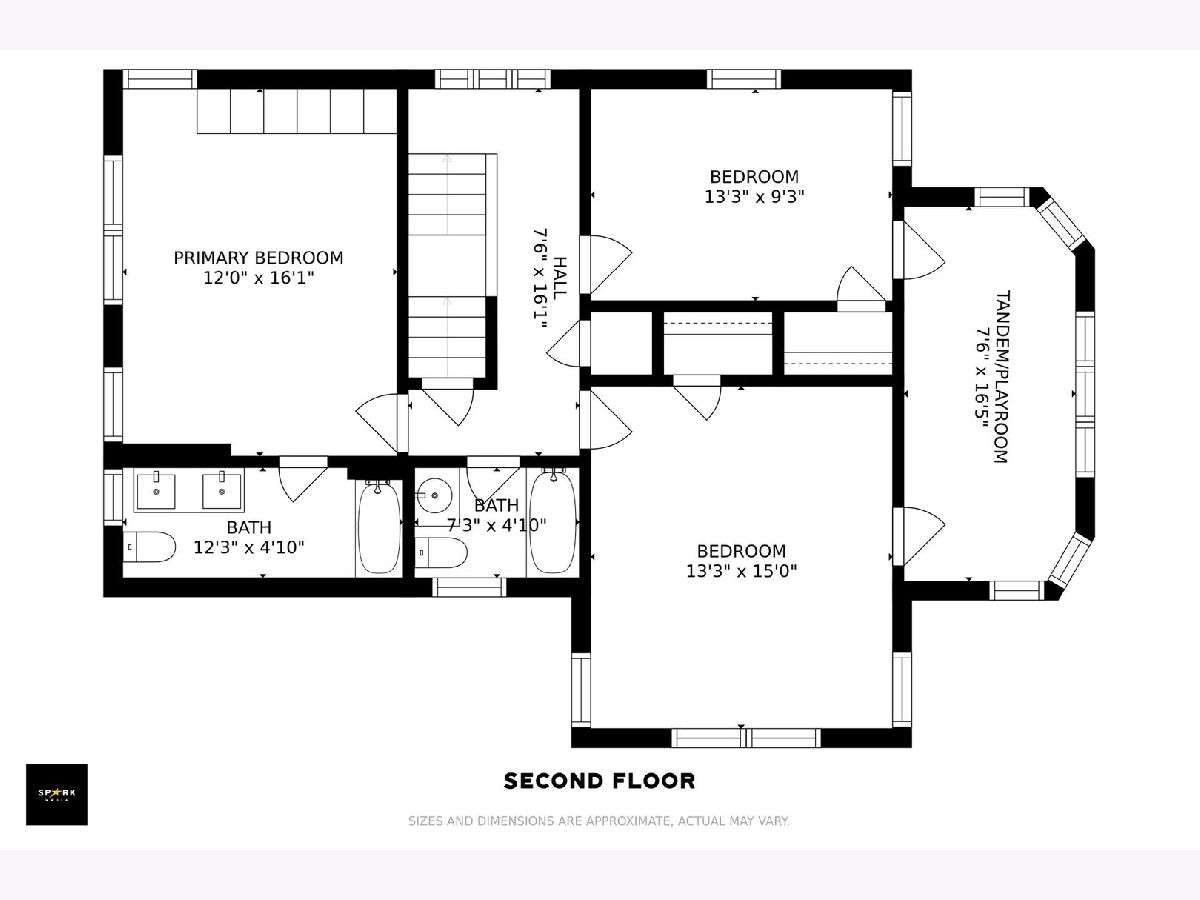
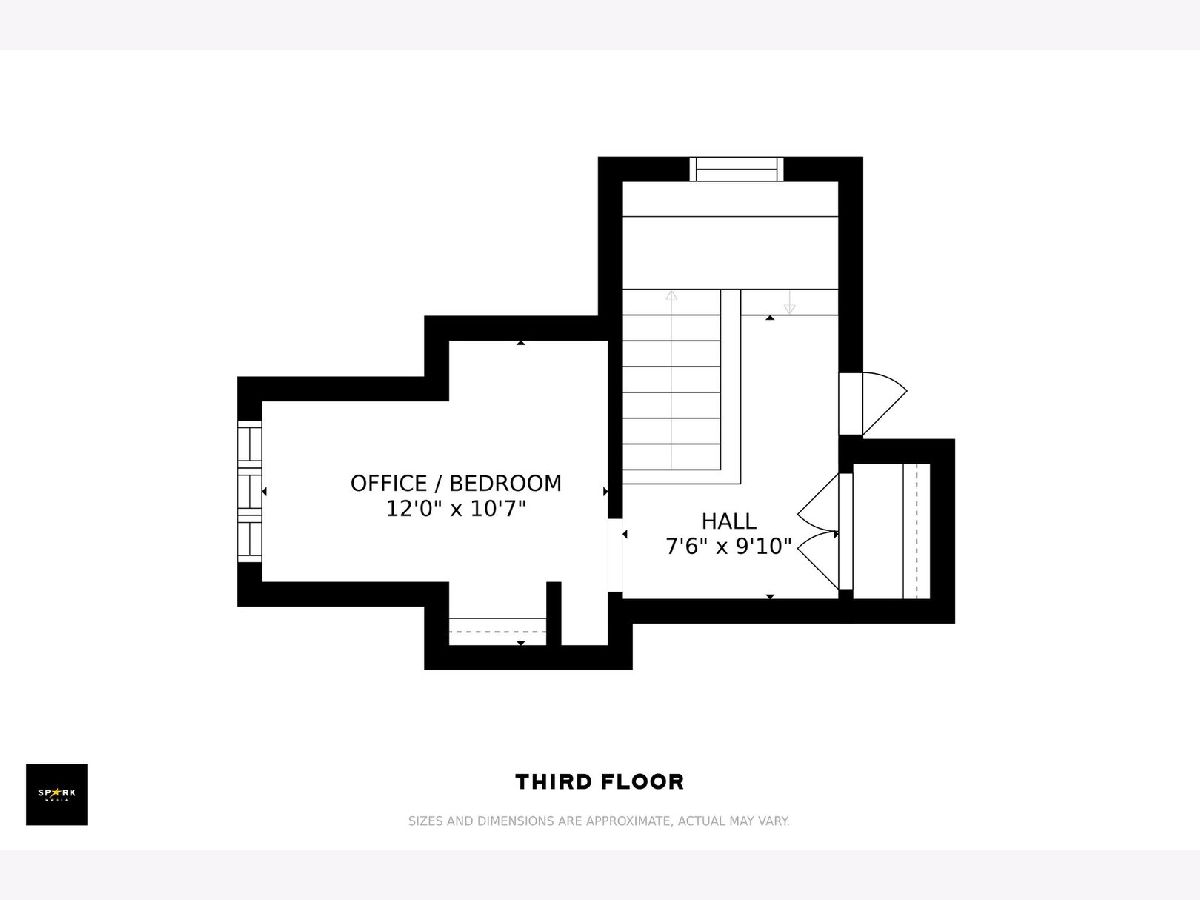
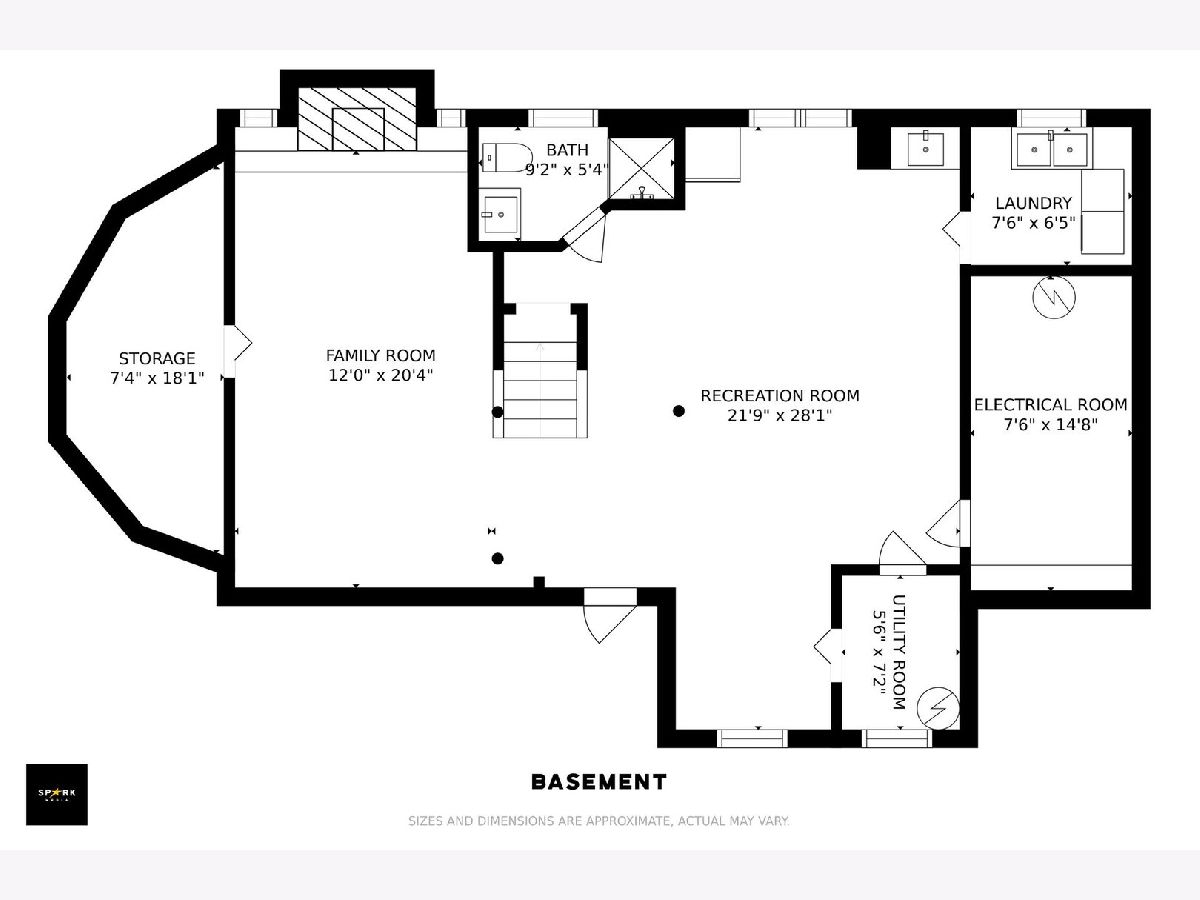
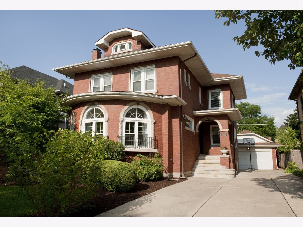
Room Specifics
Total Bedrooms: 3
Bedrooms Above Ground: 3
Bedrooms Below Ground: 0
Dimensions: —
Floor Type: Hardwood
Dimensions: —
Floor Type: Hardwood
Full Bathrooms: 4
Bathroom Amenities: —
Bathroom in Basement: 1
Rooms: Office,Tandem Room,Heated Sun Room,Foyer,Mud Room,Utility Room-Lower Level,Storage,Other Room,Recreation Room
Basement Description: Finished
Other Specifics
| 2 | |
| — | |
| Concrete | |
| Patio | |
| — | |
| 50 X 123 | |
| Finished,Interior Stair | |
| Full | |
| Bar-Wet, Hardwood Floors, Bookcases, Center Hall Plan, Historic/Period Mlwk, Granite Counters, Some Insulated Wndws | |
| Range, Microwave, Dishwasher, Refrigerator, Washer, Dryer, Disposal, Stainless Steel Appliance(s) | |
| Not in DB | |
| Park | |
| — | |
| — | |
| Decorative |
Tax History
| Year | Property Taxes |
|---|---|
| 2013 | $17,148 |
| 2021 | $17,672 |
Contact Agent
Nearby Similar Homes
Nearby Sold Comparables
Contact Agent
Listing Provided By
Beyond Properties Realty Group


