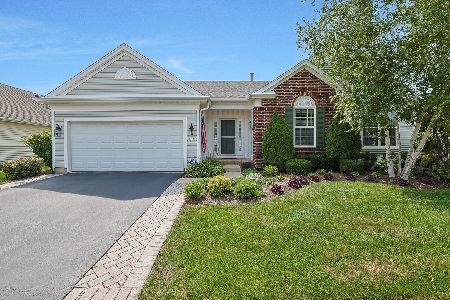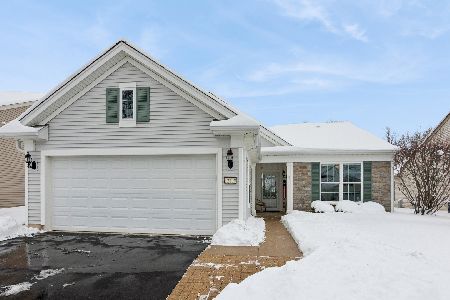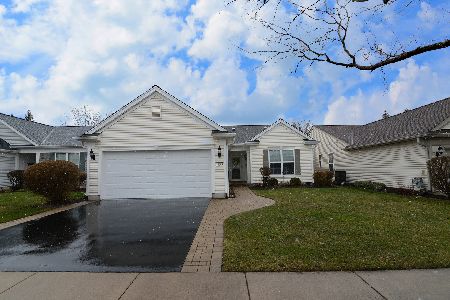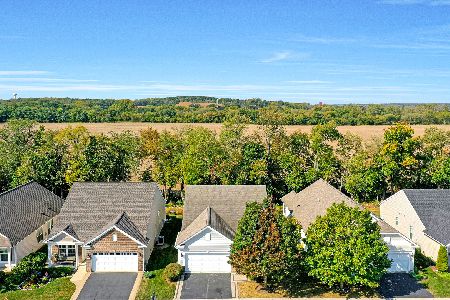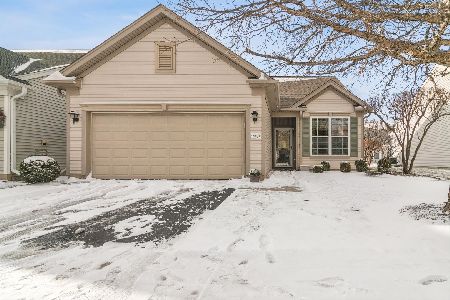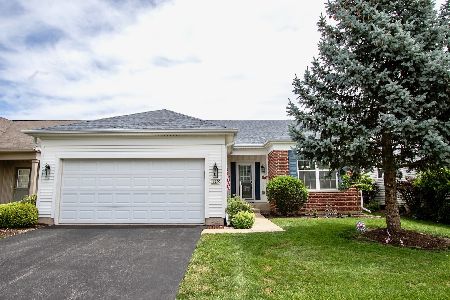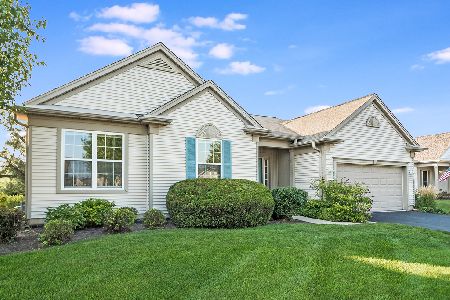12244 Daphne Drive, Huntley, Illinois 60142
$439,900
|
Sold
|
|
| Status: | Closed |
| Sqft: | 1,969 |
| Cost/Sqft: | $223 |
| Beds: | 2 |
| Baths: | 2 |
| Year Built: | 2006 |
| Property Taxes: | $5,790 |
| Days On Market: | 541 |
| Lot Size: | 0,00 |
Description
LOCATION, LOCATION, LOCATION - backing to a POND, the views here are amazing. The Brookfield model features an open floor plan with 2 bedrooms and a den providing the perfect floor plan for entertaining. The kitchen is a chef's delight, featuring maple cabinets, Corian countertops, black appliances, a very large island perfect for food prep and recessed lighting. The family room is wired for surround sound. The primary bedroom offers a serene retreat with a bayed window, ceiling fan and a private en-suite bathroom featuring tall dual vanities, a separate shower, soaking tub & compartmentalized water closet plus a 15x10' walk-in closet offering abundant storage space. Bedroom 2, a full bathroom and the den situated to offer privacy. The laundry room offers red LG washer & dryer with pedestals and a laundry tub adjacent the attached 2 car garage. The concrete patio in the backyard is the perfect place to relax with a cup of coffee or a glass of wine. The vibrant 55+ active adult community of Del Webb's Sun City features a clubhouse, pool, fitness center, Jameson's Steakhouse, tennis/pickleball courts, parks & more. LVP flooring new in 2024. Water heater new in 2017, Oven/Range new in 2019, Disposal new in 2022.
Property Specifics
| Single Family | |
| — | |
| — | |
| 2006 | |
| — | |
| BROOKFIELD | |
| Yes | |
| — |
| Kane | |
| Del Webb Sun City | |
| 147 / Monthly | |
| — | |
| — | |
| — | |
| 12119481 | |
| 0101231010 |
Property History
| DATE: | EVENT: | PRICE: | SOURCE: |
|---|---|---|---|
| 6 Sep, 2024 | Sold | $439,900 | MRED MLS |
| 5 Aug, 2024 | Under contract | $439,900 | MRED MLS |
| 24 Jul, 2024 | Listed for sale | $439,900 | MRED MLS |
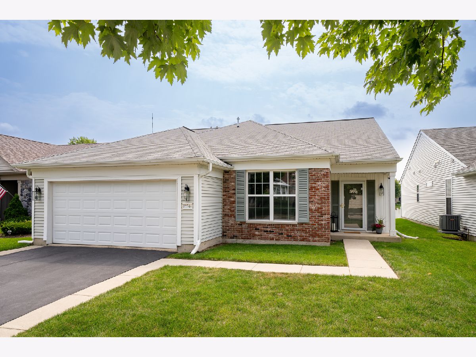
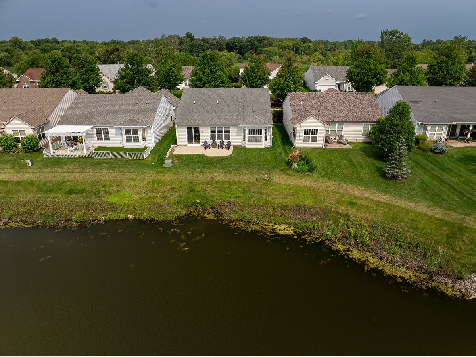
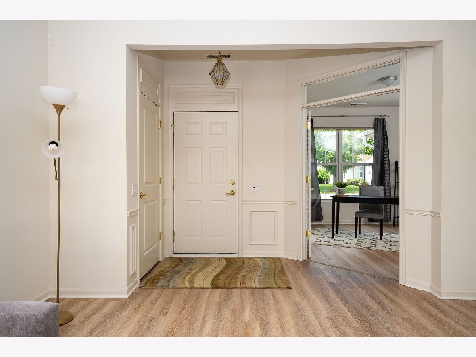
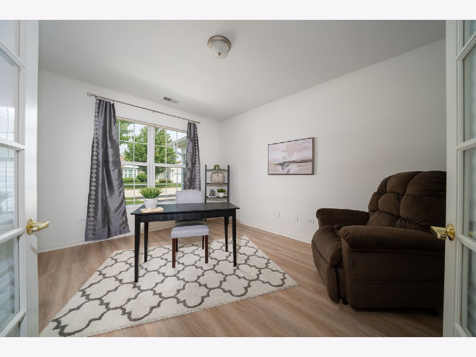
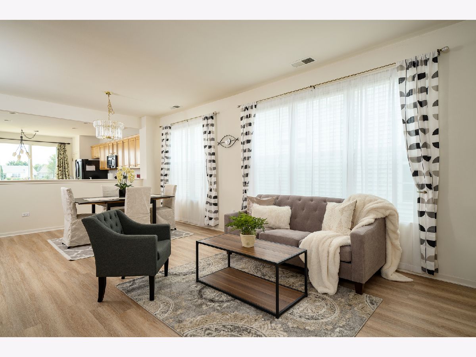
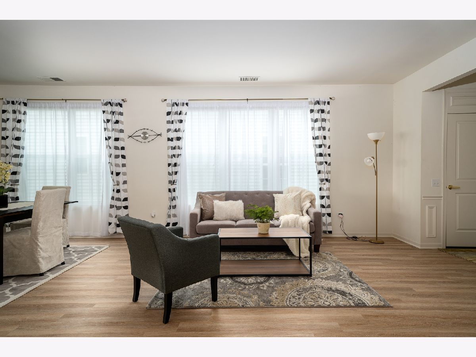
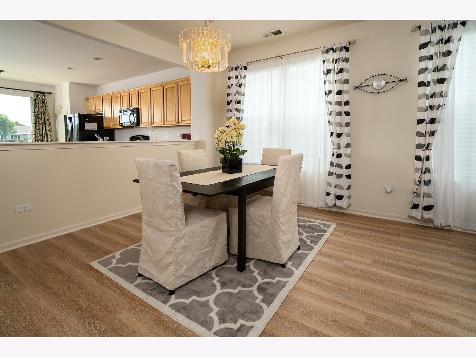
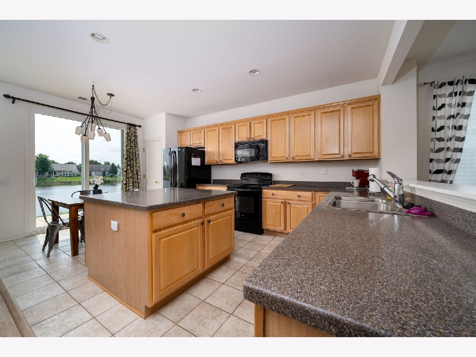
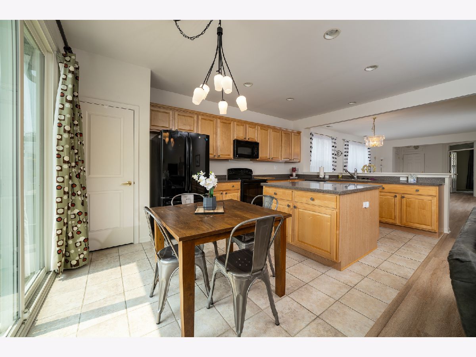
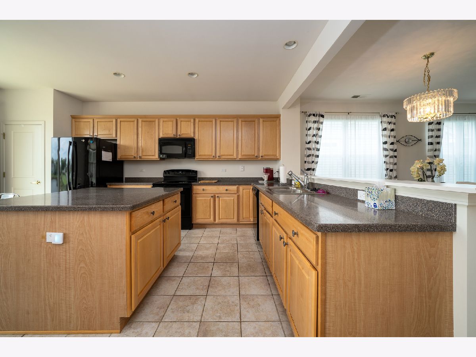
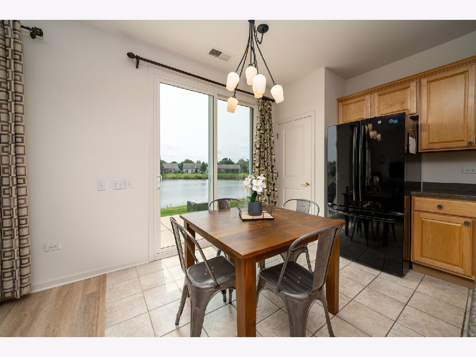
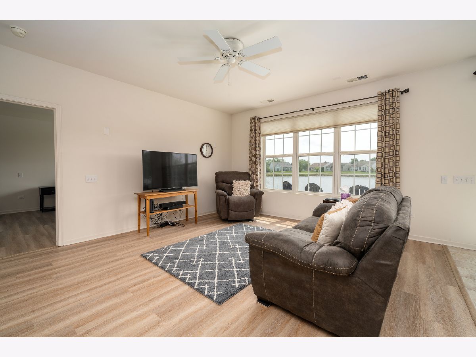
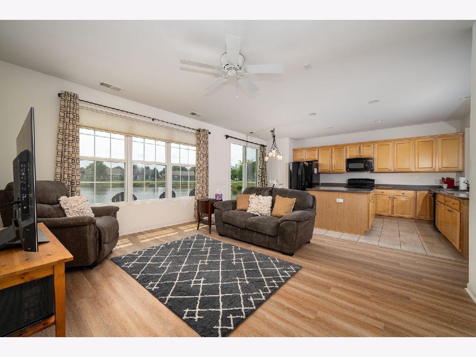
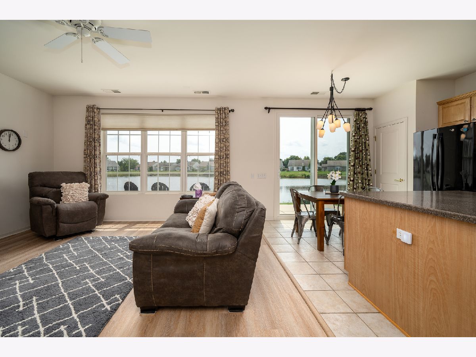
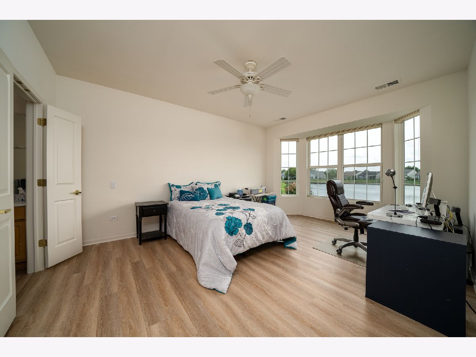
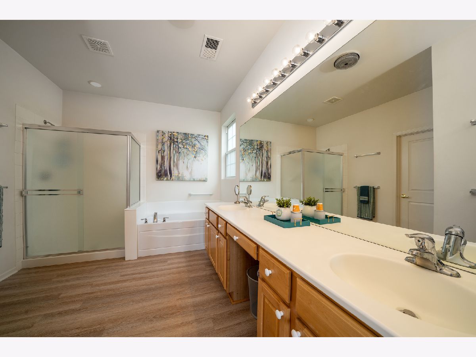
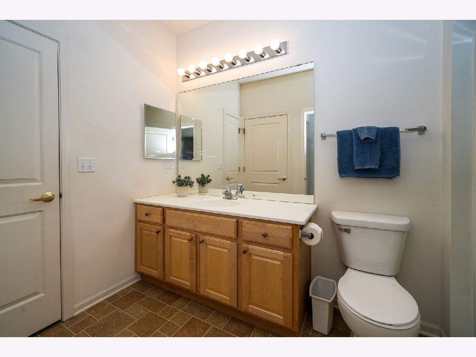
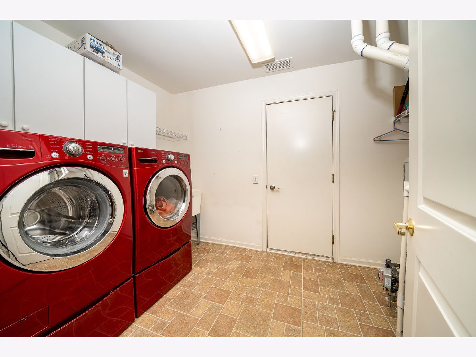
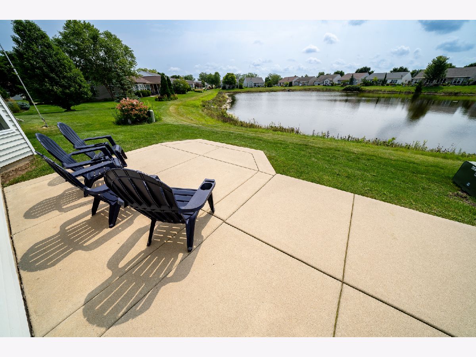
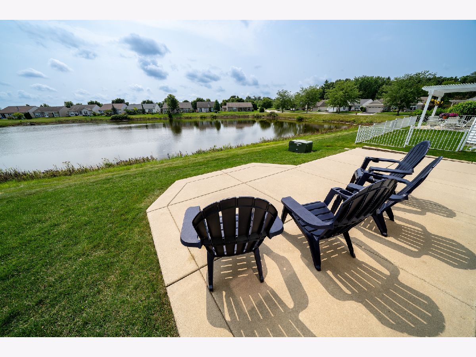
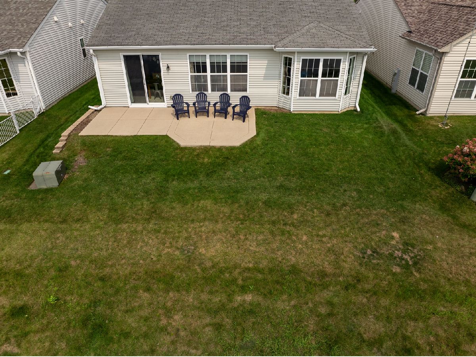
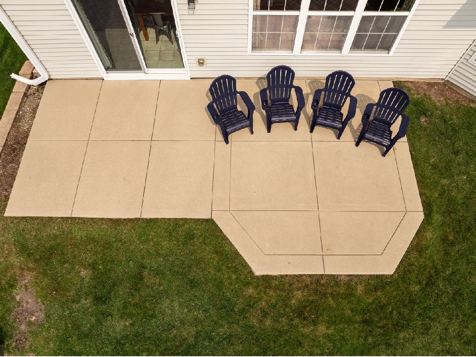
Room Specifics
Total Bedrooms: 2
Bedrooms Above Ground: 2
Bedrooms Below Ground: 0
Dimensions: —
Floor Type: —
Full Bathrooms: 2
Bathroom Amenities: Separate Shower,Double Sink,Garden Tub
Bathroom in Basement: 0
Rooms: —
Basement Description: Slab
Other Specifics
| 2 | |
| — | |
| Asphalt | |
| — | |
| — | |
| 50 X 110 | |
| — | |
| — | |
| — | |
| — | |
| Not in DB | |
| — | |
| — | |
| — | |
| — |
Tax History
| Year | Property Taxes |
|---|---|
| 2024 | $5,790 |
Contact Agent
Nearby Similar Homes
Nearby Sold Comparables
Contact Agent
Listing Provided By
Keller Williams North Shore West

