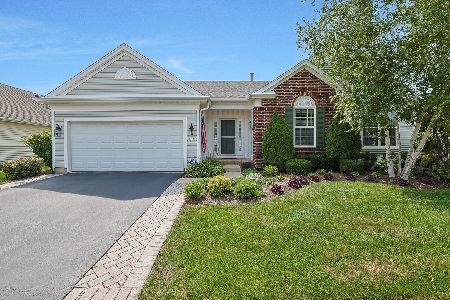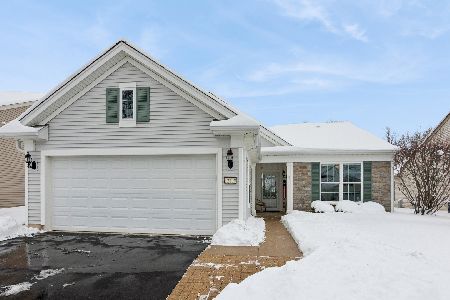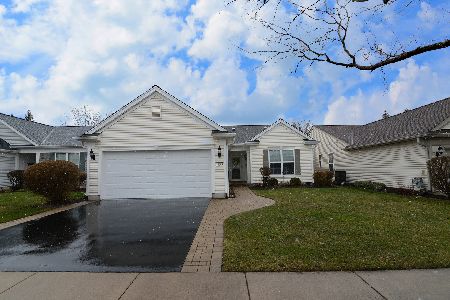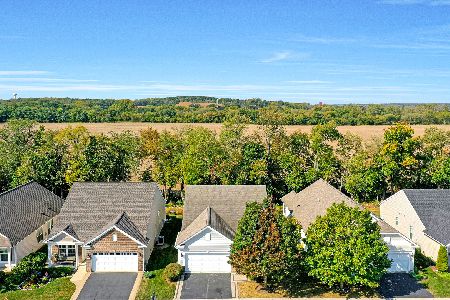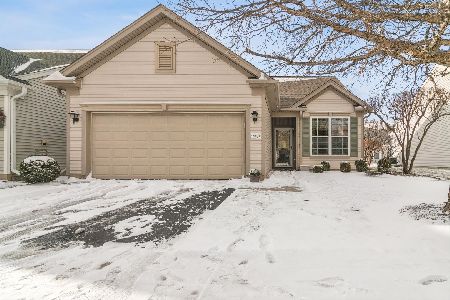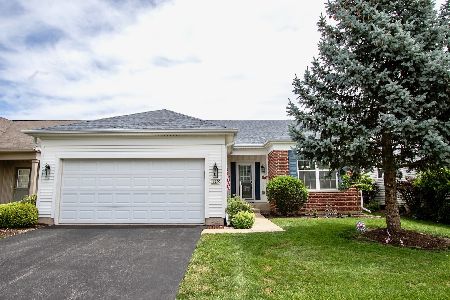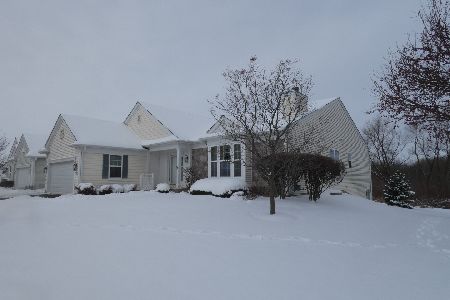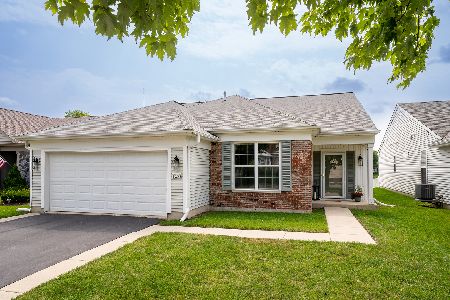12255 Daphne Drive, Huntley, Illinois 60142
$415,000
|
Sold
|
|
| Status: | Closed |
| Sqft: | 2,698 |
| Cost/Sqft: | $158 |
| Beds: | 3 |
| Baths: | 2 |
| Year Built: | 2005 |
| Property Taxes: | $10,529 |
| Days On Market: | 1603 |
| Lot Size: | 0,18 |
Description
Enjoy endless views of the beautiful protected area behind this home - you'll feel miles away from civilization while you're enjoying the sounds of nature on the over-sized deck or in the beautiful indoor sunroom (21 x 8)! This beautiful Dearborn model sits on a premium lot and feel like home from the moment you enter! The spacious entryway leads directly into the office/den and also into the large family room which features a gas fireplace. The spacious kitchen offers tons of counter and cabinet space, a center island and an eat-in-area (with nature views) and butler pantry! The windows of the master bedroom face the protected area so you can wake up to a beautiful view each and every morning! The master suite also offers a deluxe bathroom with dual vanities! Two spare bedrooms make visiting grandkids, friends and family easy to accommodate. A full english basement serves as storage, a work shop or crafting area... the sky is the limit! Over 2,600 SF of living space - You Deserve This!!
Property Specifics
| Single Family | |
| — | |
| Ranch | |
| 2005 | |
| Full | |
| DEARBORN | |
| No | |
| 0.18 |
| Kane | |
| Del Webb Sun City | |
| 129 / Monthly | |
| Insurance,Clubhouse,Exercise Facilities,Pool | |
| Public | |
| Public Sewer | |
| 11201947 | |
| 0101226015 |
Property History
| DATE: | EVENT: | PRICE: | SOURCE: |
|---|---|---|---|
| 10 Feb, 2015 | Under contract | $0 | MRED MLS |
| 13 Jan, 2015 | Listed for sale | $0 | MRED MLS |
| 11 May, 2017 | Under contract | $0 | MRED MLS |
| 1 May, 2017 | Listed for sale | $0 | MRED MLS |
| 30 Nov, 2021 | Sold | $415,000 | MRED MLS |
| 13 Oct, 2021 | Under contract | $425,000 | MRED MLS |
| 27 Aug, 2021 | Listed for sale | $425,000 | MRED MLS |






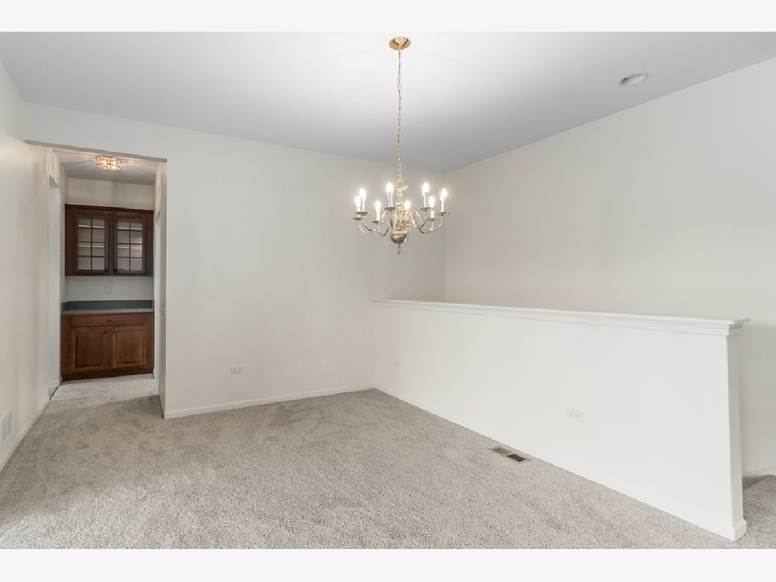


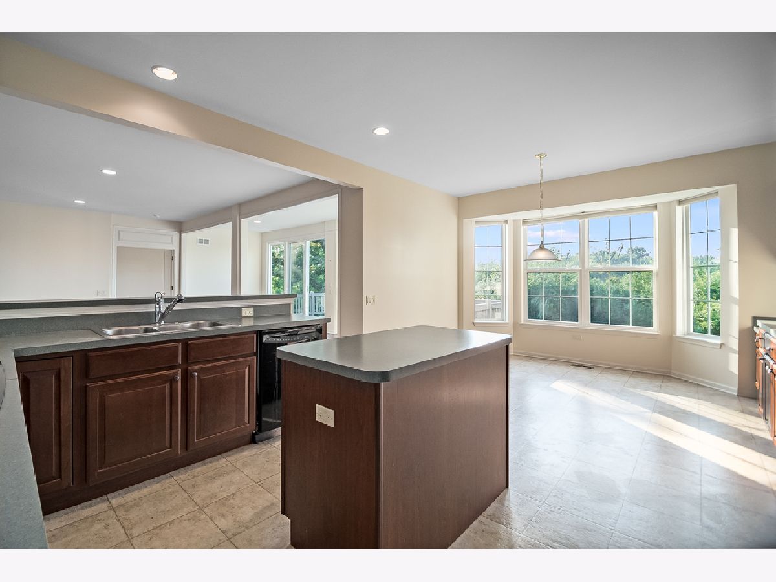





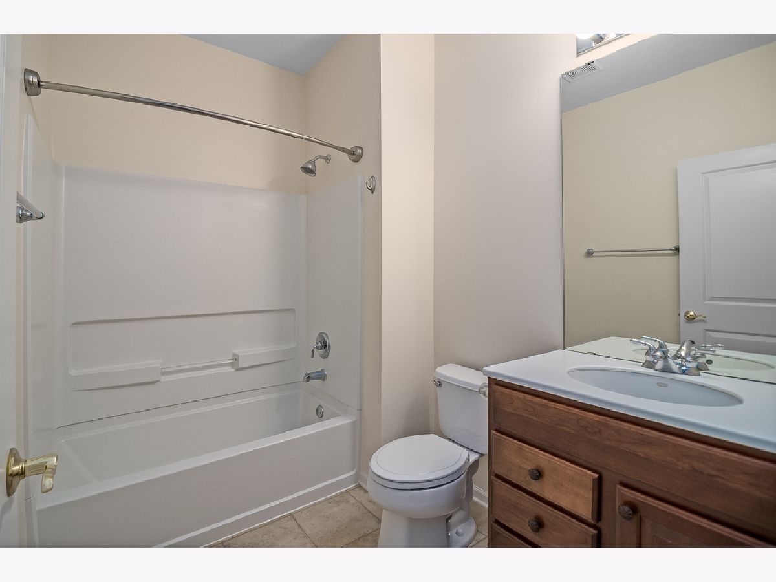


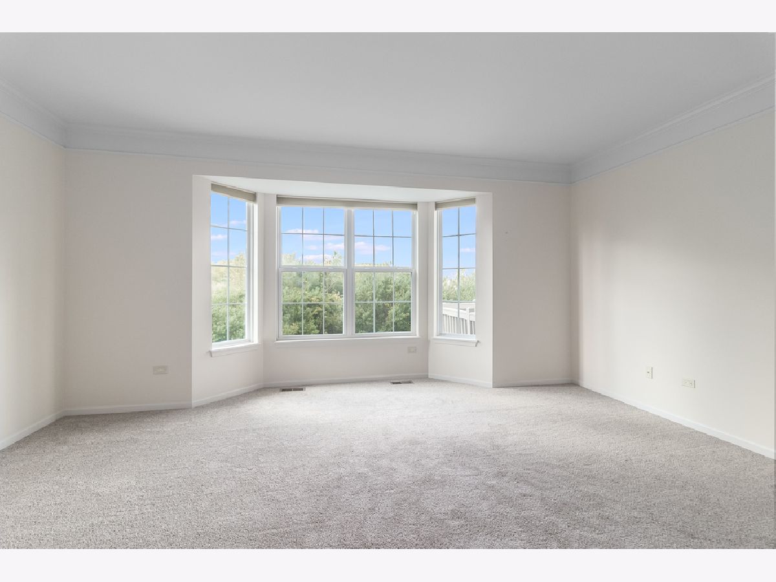








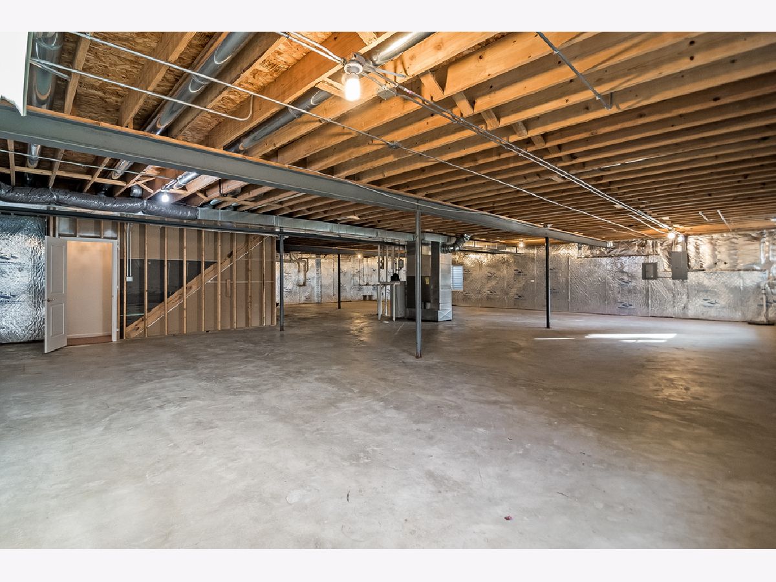





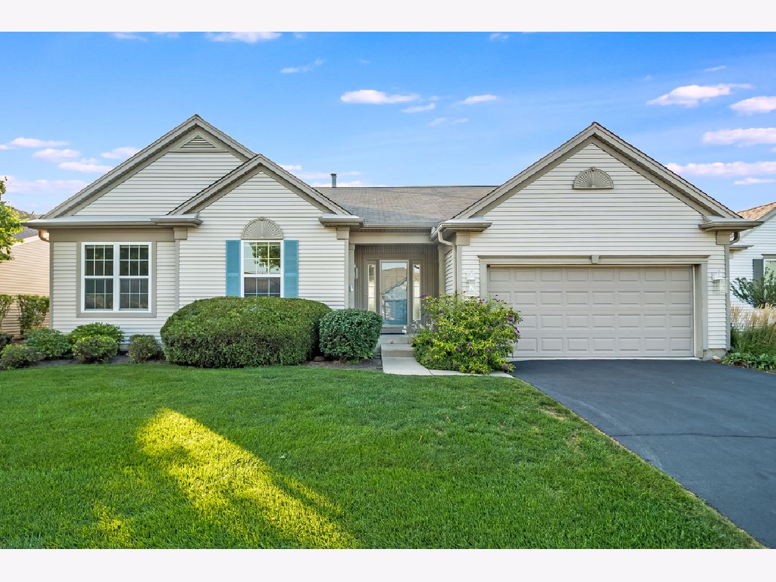

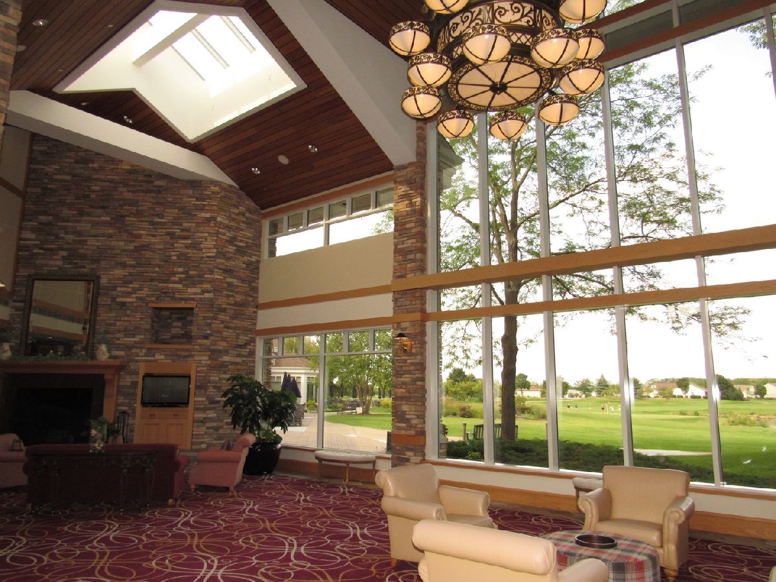







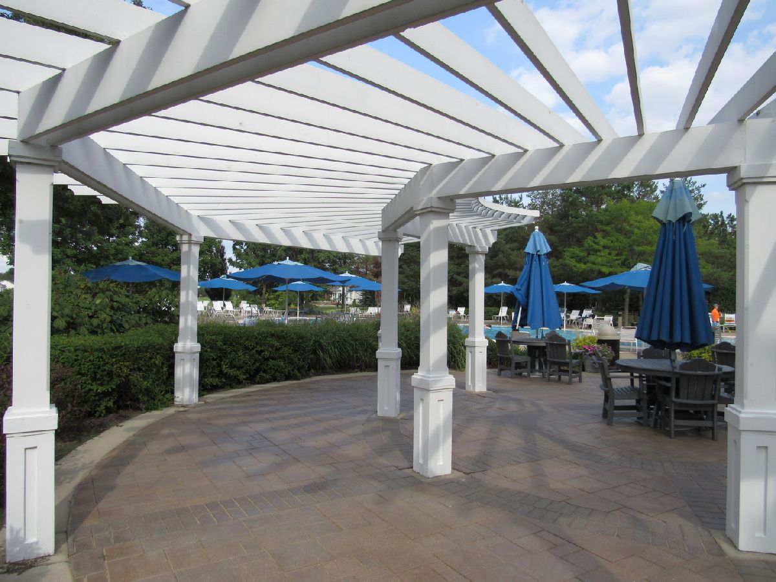






Room Specifics
Total Bedrooms: 3
Bedrooms Above Ground: 3
Bedrooms Below Ground: 0
Dimensions: —
Floor Type: Carpet
Dimensions: —
Floor Type: Carpet
Full Bathrooms: 2
Bathroom Amenities: Separate Shower,Double Sink,Garden Tub
Bathroom in Basement: 0
Rooms: Eating Area,Den,Heated Sun Room
Basement Description: Unfinished
Other Specifics
| 2 | |
| Concrete Perimeter | |
| Asphalt | |
| Deck | |
| Forest Preserve Adjacent,Wooded | |
| 70 X 110 | |
| — | |
| Full | |
| Hardwood Floors, First Floor Bedroom, First Floor Laundry, First Floor Full Bath, Walk-In Closet(s) | |
| Range, Microwave, Dishwasher, Refrigerator, Washer, Dryer, Disposal | |
| Not in DB | |
| Clubhouse, Pool, Tennis Court(s), Lake, Sidewalks, Street Lights, Street Paved | |
| — | |
| — | |
| Gas Starter |
Tax History
| Year | Property Taxes |
|---|---|
| 2021 | $10,529 |
Contact Agent
Nearby Similar Homes
Nearby Sold Comparables
Contact Agent
Listing Provided By
Baird & Warner

