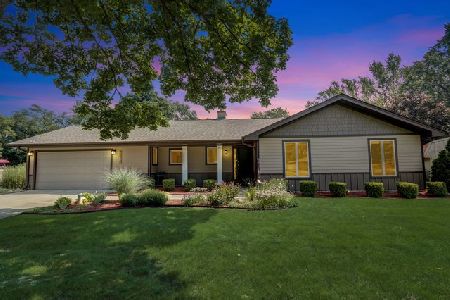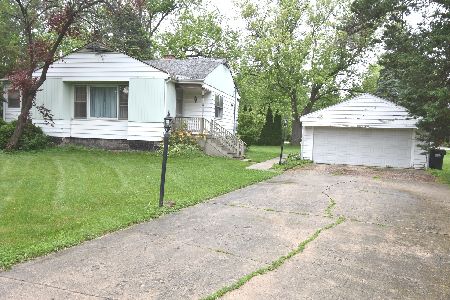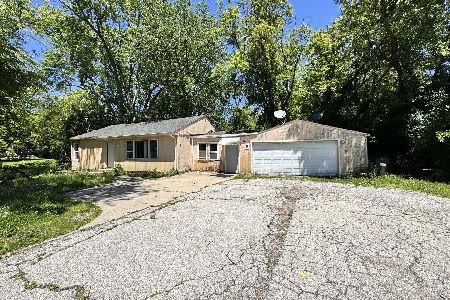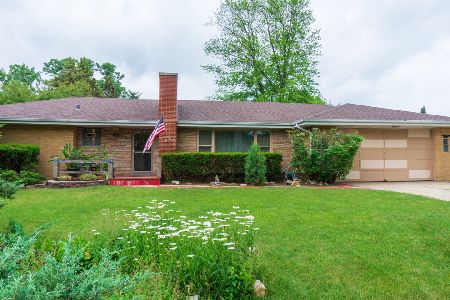1225 Center Lane, Arlington Heights, Illinois 60004
$272,000
|
Sold
|
|
| Status: | Closed |
| Sqft: | 0 |
| Cost/Sqft: | — |
| Beds: | 3 |
| Baths: | 3 |
| Year Built: | 1959 |
| Property Taxes: | $6,567 |
| Days On Market: | 5010 |
| Lot Size: | 0,00 |
Description
APPROVED SS @ LIST PRICE!This custom built ranch sits on over 1/2 acre and offers 3 spacious bdrms, 3 full bathrooms, a big master bdrm w/private bath & WP tub,hardwd flrs, Family room w/volume ceilings and FPL, cozy living rm, Updated kitchen w/ peninsula & breakfast bar plus formal dining room, Finished basement w/Rec rm, 2 car garage and parklike backyard & Deck! Home has Huge Addition in Back!
Property Specifics
| Single Family | |
| — | |
| — | |
| 1959 | |
| Full | |
| — | |
| No | |
| — |
| Cook | |
| — | |
| 0 / Not Applicable | |
| None | |
| Private Well | |
| Public Sewer | |
| 08054176 | |
| 03213050100000 |
Property History
| DATE: | EVENT: | PRICE: | SOURCE: |
|---|---|---|---|
| 17 Apr, 2013 | Sold | $272,000 | MRED MLS |
| 22 Jan, 2013 | Under contract | $272,000 | MRED MLS |
| — | Last price change | $250,000 | MRED MLS |
| 29 Apr, 2012 | Listed for sale | $280,000 | MRED MLS |
Room Specifics
Total Bedrooms: 3
Bedrooms Above Ground: 3
Bedrooms Below Ground: 0
Dimensions: —
Floor Type: —
Dimensions: —
Floor Type: —
Full Bathrooms: 3
Bathroom Amenities: Whirlpool
Bathroom in Basement: 1
Rooms: Recreation Room
Basement Description: Finished
Other Specifics
| 2 | |
| Concrete Perimeter | |
| — | |
| Deck | |
| Irregular Lot | |
| 181X148X280X | |
| — | |
| Full | |
| Vaulted/Cathedral Ceilings, Skylight(s), Hardwood Floors, First Floor Full Bath | |
| Range, Dishwasher, Refrigerator | |
| Not in DB | |
| — | |
| — | |
| — | |
| Wood Burning, Heatilator |
Tax History
| Year | Property Taxes |
|---|---|
| 2013 | $6,567 |
Contact Agent
Nearby Similar Homes
Nearby Sold Comparables
Contact Agent
Listing Provided By
Century 21 Affiliated










