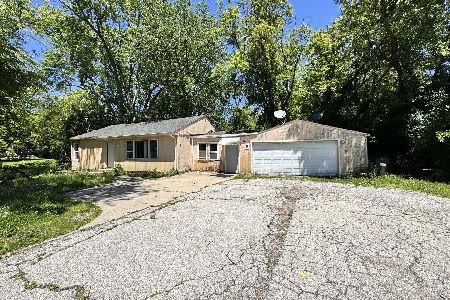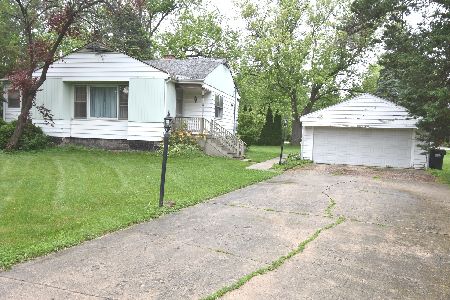1217 Center Lane, Arlington Heights, Illinois 60004
$600,000
|
Sold
|
|
| Status: | Closed |
| Sqft: | 1,631 |
| Cost/Sqft: | $359 |
| Beds: | 3 |
| Baths: | 4 |
| Year Built: | 1980 |
| Property Taxes: | $8,709 |
| Days On Market: | 875 |
| Lot Size: | 0,00 |
Description
Welcome to your dream oasis! This stunning ranch-style home is a true gem, sitting proudly on a lush 3/4 -acre lot that offers both space and tranquility. Located in desirable Arlington Heights, this beautifully updated property boasts 4 bedrooms, 3.5 baths with a 2.5 car garage. As you walk in you will notice hardwood floors through the main level. Crown molding in the bedrooms, dining, and living room not only highlights the beauty of the ceilings but also adds an overall aesthetic. There is plenty of natural light pouring into every corner, thanks to the large bay window and skylight with southeast exposure. The modernized fireplace with built-in shelving on both sides ties it altogether. You will enjoy cooking in your gourmet kitchen featuring a double oven, SS appliances and quartz countertops. A walk-in pantry and 42" cabinets provide ample storage for all your kitchen essentials. The main level has three spacious bedrooms with plenty of closet space including the master en suite with private patio doors, offering direct access to the lower level deck. Perfect to unwind while taking in the fresh outside air. Updated bathrooms with tasteful designs. The basement is a versatile haven! Ideal for family gatherings or an in-law arrangement. An additional bedroom, office, full bathroom AND a second kitchen provides endless possibilities and convenience. This home does not lack storage! Endless outdoor possibilities in this expansive, fully fenced back yard. Whether you are entertaining or relaxing this backyard has it all! An upper deck that leads to your heated swimming pool and a fire pit for those chilly nights. Located towards the back end of the yard is a large storage shed equipped with electricity and an overhead garage door where an extra car can be held. Close to restaurants, shopping and Award Winning School Districts! Embrace the lifestyle you have been searching for in this remarkable residence. It truly has it all! Don't miss your chance to call this place home!
Property Specifics
| Single Family | |
| — | |
| — | |
| 1980 | |
| — | |
| — | |
| No | |
| — |
| Cook | |
| Arlington Countryside | |
| — / Not Applicable | |
| — | |
| — | |
| — | |
| 11860432 | |
| 03213050110000 |
Nearby Schools
| NAME: | DISTRICT: | DISTANCE: | |
|---|---|---|---|
|
Grade School
Dwight D Eisenhower Elementary S |
23 | — | |
|
Middle School
Macarthur Middle School |
23 | Not in DB | |
|
High School
John Hersey High School |
214 | Not in DB | |
Property History
| DATE: | EVENT: | PRICE: | SOURCE: |
|---|---|---|---|
| 13 Oct, 2023 | Sold | $600,000 | MRED MLS |
| 28 Aug, 2023 | Under contract | $585,000 | MRED MLS |
| 25 Aug, 2023 | Listed for sale | $585,000 | MRED MLS |
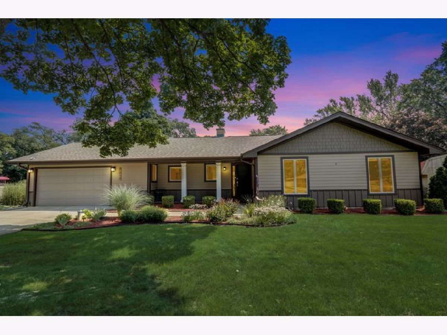
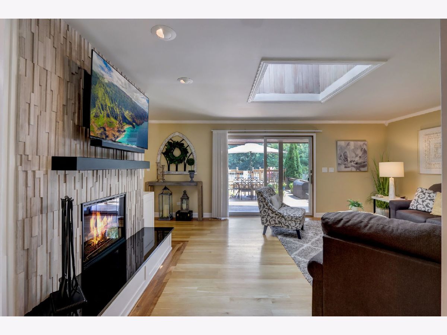
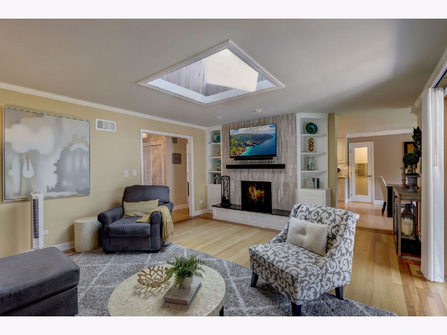
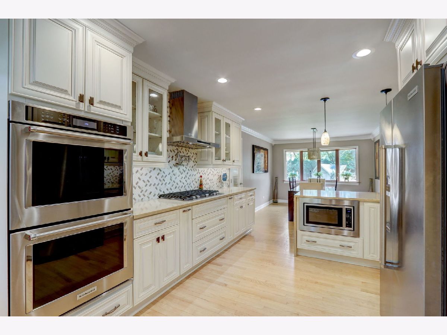
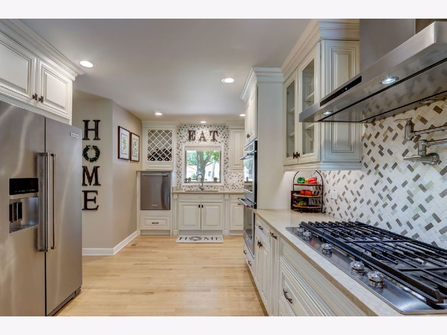
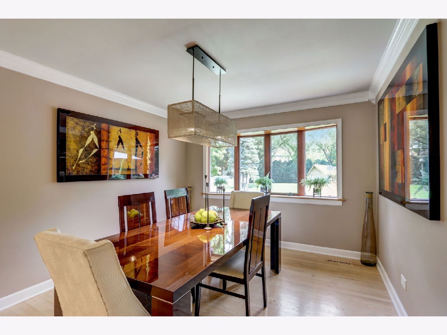
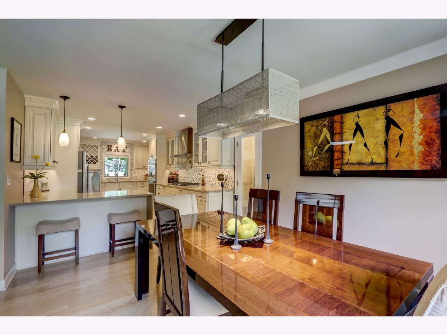
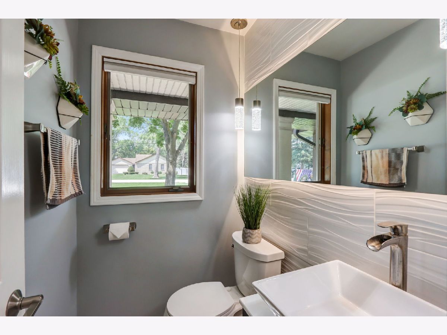
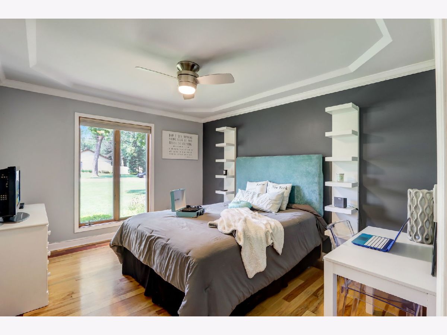
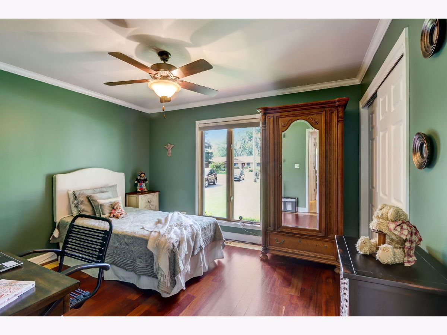
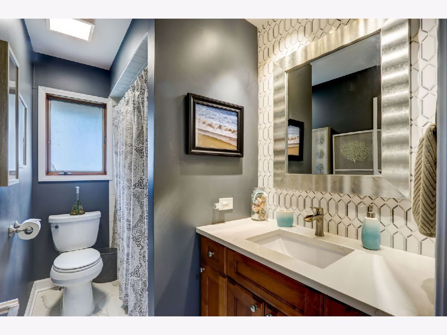
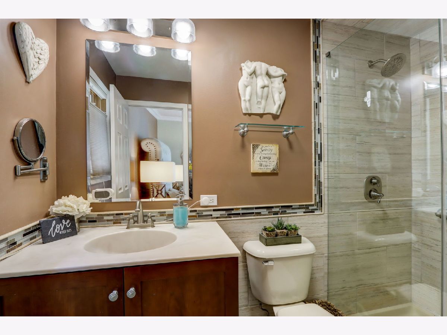
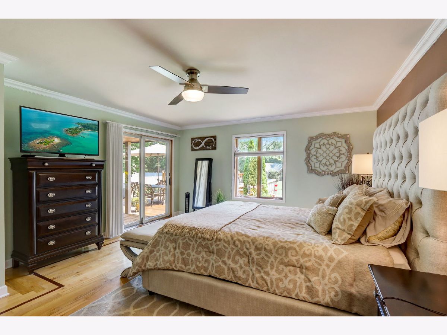
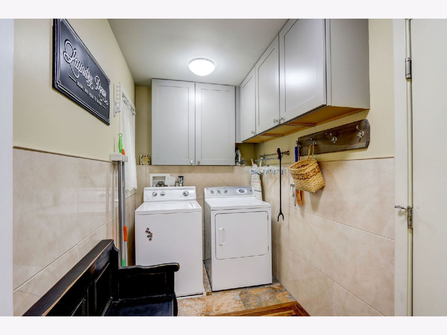
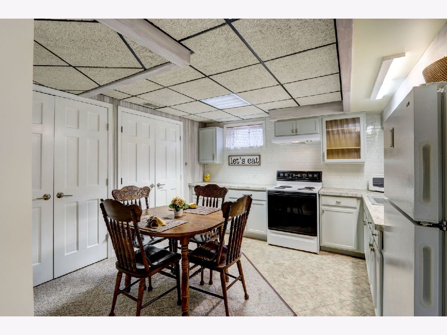
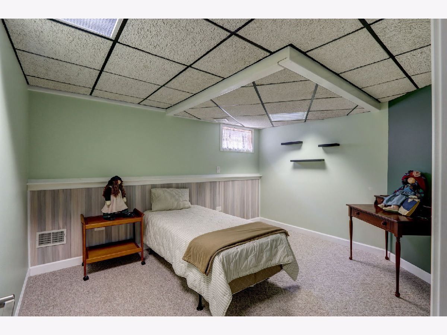
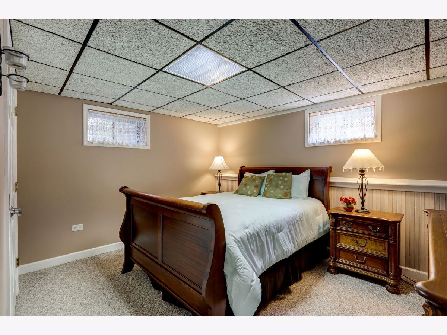
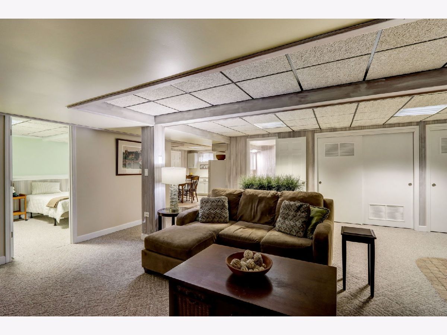
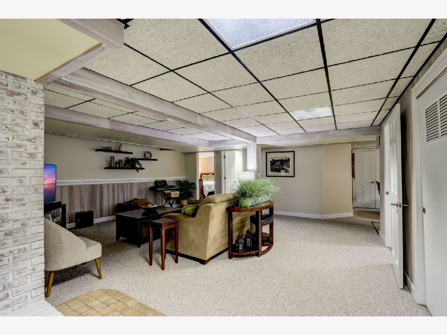
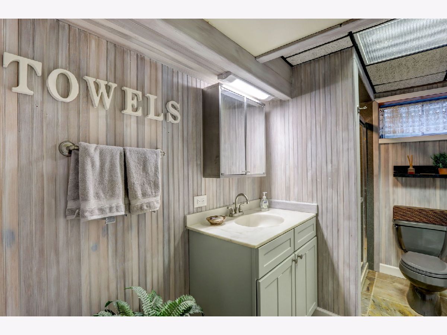
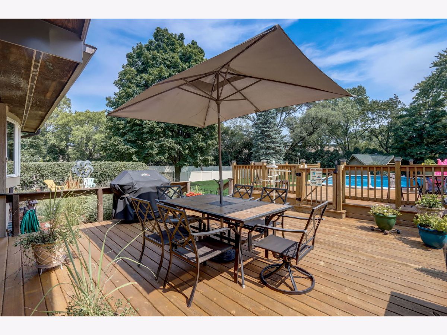
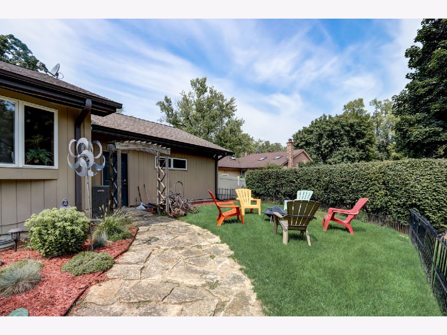
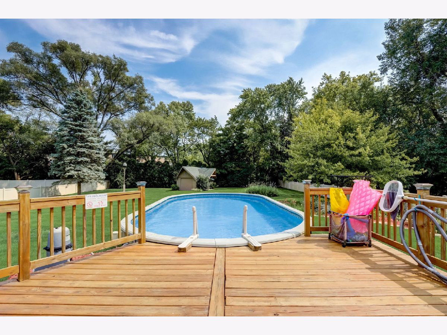
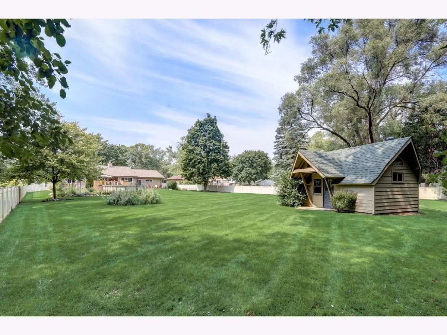
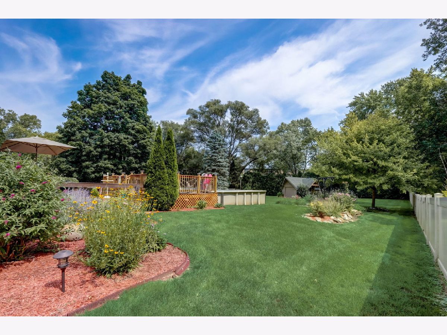
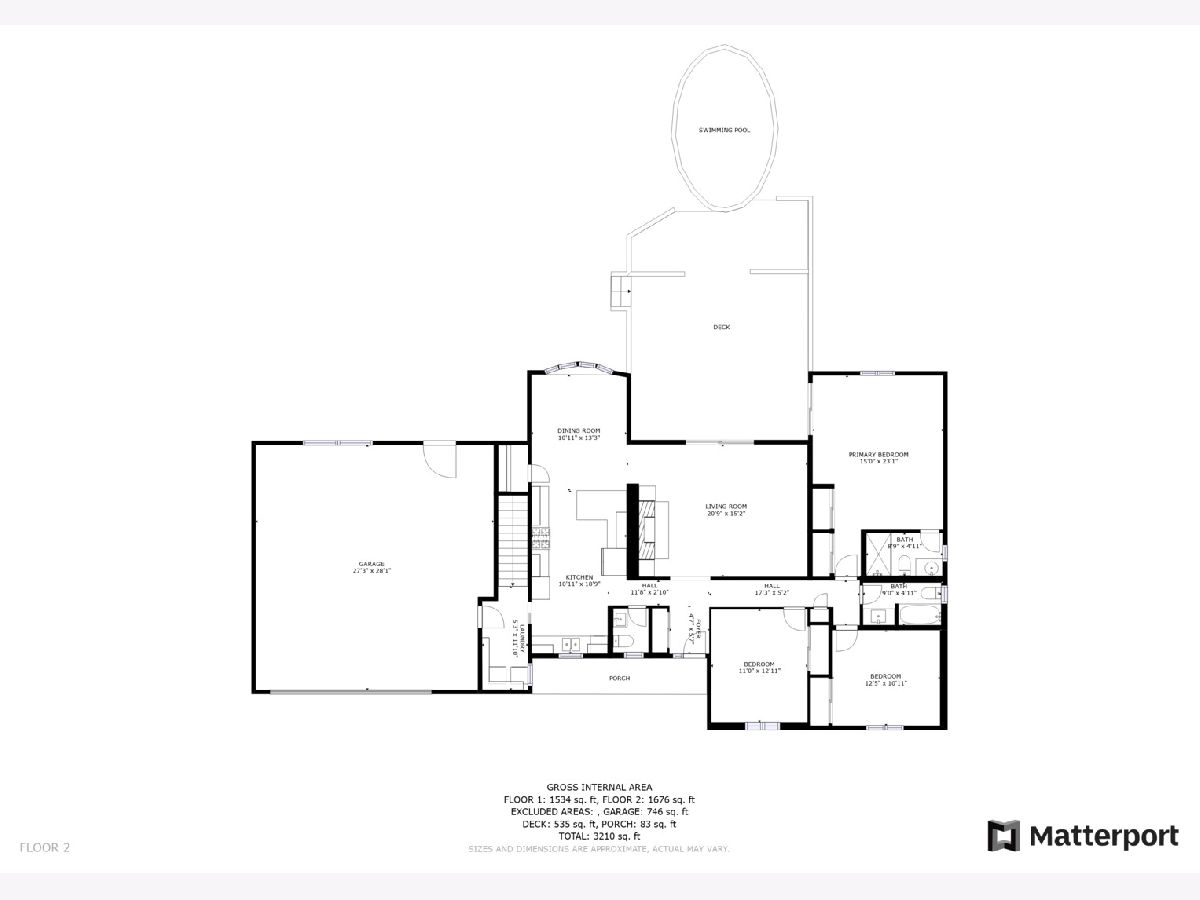
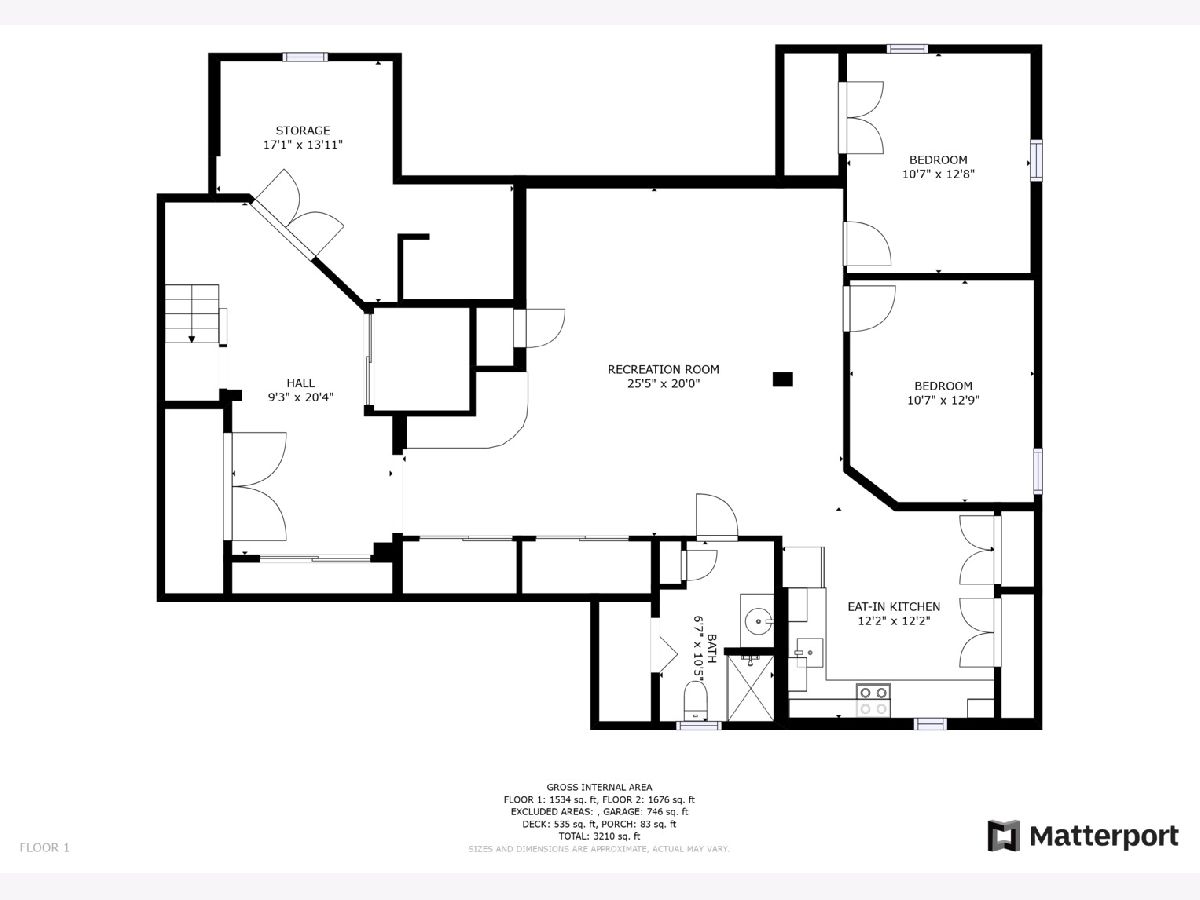
Room Specifics
Total Bedrooms: 4
Bedrooms Above Ground: 3
Bedrooms Below Ground: 1
Dimensions: —
Floor Type: —
Dimensions: —
Floor Type: —
Dimensions: —
Floor Type: —
Full Bathrooms: 4
Bathroom Amenities: —
Bathroom in Basement: 1
Rooms: —
Basement Description: Finished
Other Specifics
| 2.5 | |
| — | |
| — | |
| — | |
| — | |
| 35577 | |
| Unfinished | |
| — | |
| — | |
| — | |
| Not in DB | |
| — | |
| — | |
| — | |
| — |
Tax History
| Year | Property Taxes |
|---|---|
| 2023 | $8,709 |
Contact Agent
Nearby Similar Homes
Nearby Sold Comparables
Contact Agent
Listing Provided By
Redfin Corporation





