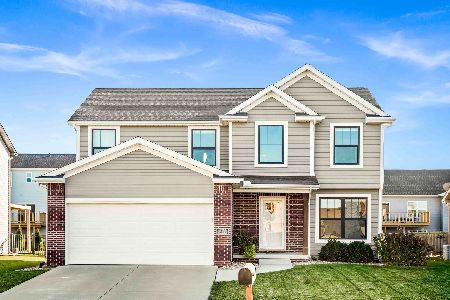1225 Duck Horn Drive, Normal, Illinois 61761
$305,000
|
Sold
|
|
| Status: | Closed |
| Sqft: | 2,283 |
| Cost/Sqft: | $131 |
| Beds: | 4 |
| Baths: | 4 |
| Year Built: | 2011 |
| Property Taxes: | $7,612 |
| Days On Market: | 1938 |
| Lot Size: | 0,00 |
Description
Check out this fabulous home, quality built by Steve Baugh, complete with 5 bedrooms, 3.5 baths and a 3 car garage. The kitchen boasts Designer Cherry Wood cabinetry with island and exquisite quartz counter tops, white trim throughout, rec room/theater room plus a full bath and bedroom in the partially finished basement. Enjoy the convenience of a laundry room on the 2nd floor, large drop zone off the garage and an oversized walk-in pantry! This home provides ample storage with large walk-in closets throughout, a generously sized fenced-in yard, plus a nice sized patio. Conveniently located near the highly rated Grove Elementary School* and Normal Community High School in the Unit 5 School District. *Source in Broker Comments. Grove Elementary School placed overall in the top 10% of all schools in Illinois for overall test scores for the 2017-18 school year.
Property Specifics
| Single Family | |
| — | |
| Traditional | |
| 2011 | |
| Full | |
| — | |
| No | |
| — |
| Mc Lean | |
| Vineyards | |
| 240 / Annual | |
| Other | |
| Public | |
| Public Sewer | |
| 10880368 | |
| 1519102010 |
Nearby Schools
| NAME: | DISTRICT: | DISTANCE: | |
|---|---|---|---|
|
Grade School
Grove Elementary |
5 | — | |
|
Middle School
Kingsley Jr High |
5 | Not in DB | |
|
High School
Normal Community High School |
5 | Not in DB | |
Property History
| DATE: | EVENT: | PRICE: | SOURCE: |
|---|---|---|---|
| 6 Nov, 2020 | Sold | $305,000 | MRED MLS |
| 27 Sep, 2020 | Under contract | $299,500 | MRED MLS |
| 27 Sep, 2020 | Listed for sale | $299,500 | MRED MLS |
| 6 Jul, 2023 | Sold | $373,000 | MRED MLS |
| 6 Jun, 2023 | Under contract | $369,900 | MRED MLS |
| 2 Jun, 2023 | Listed for sale | $369,900 | MRED MLS |
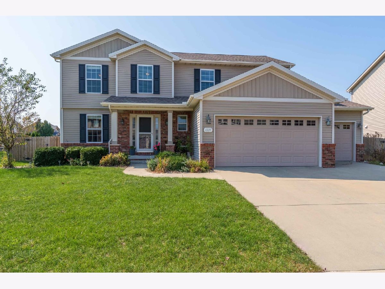
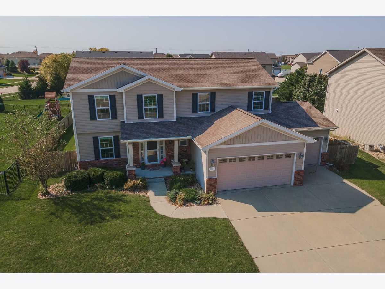
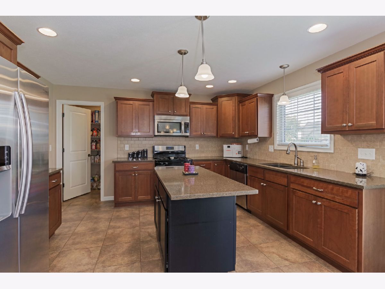
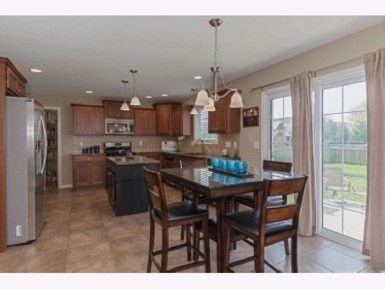
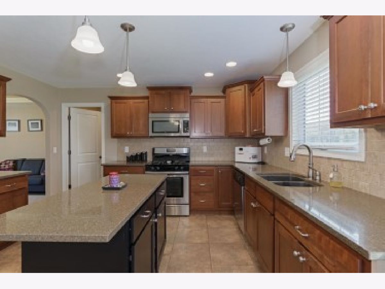
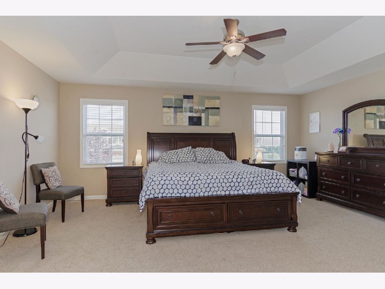
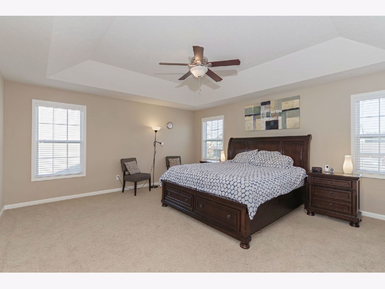
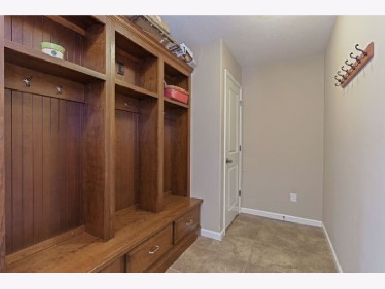
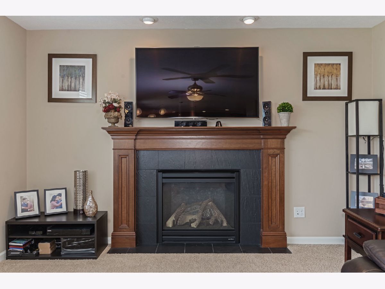
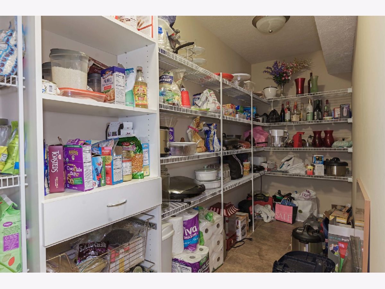
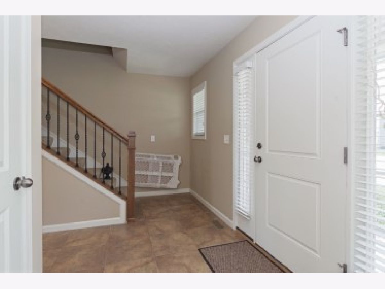
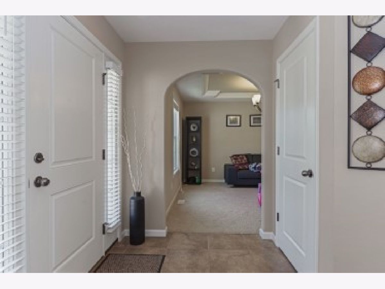
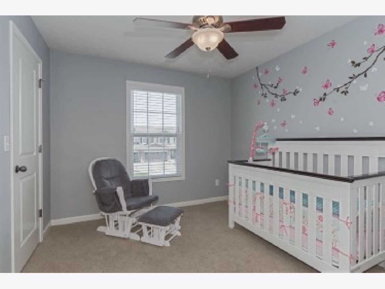
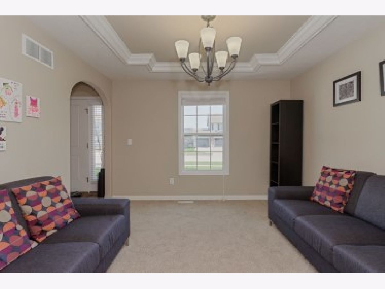
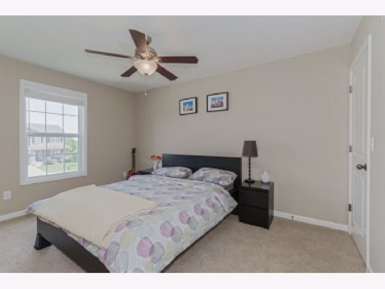
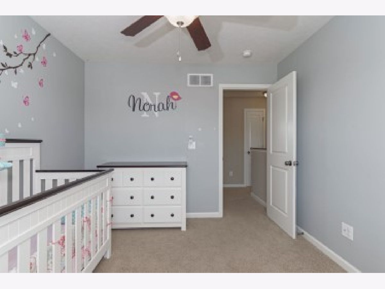
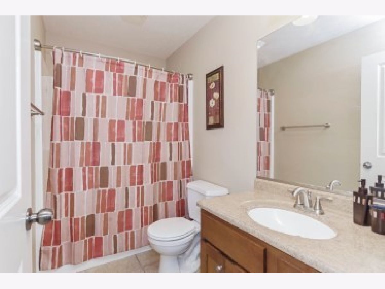
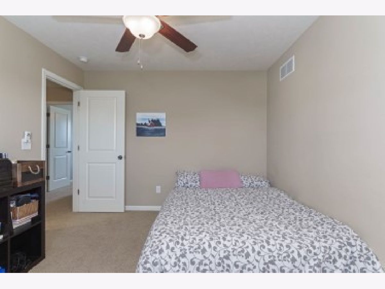
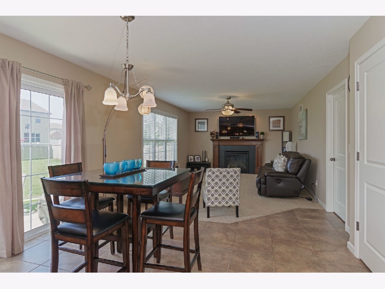
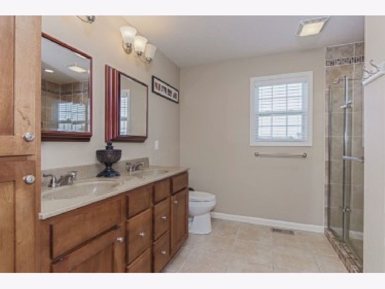
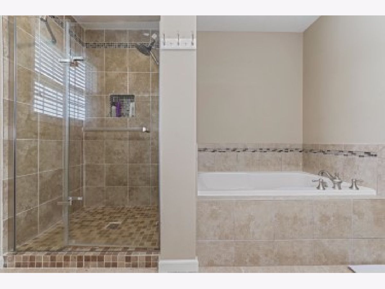
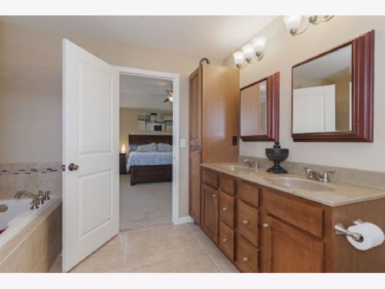
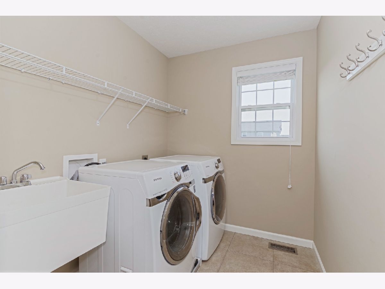
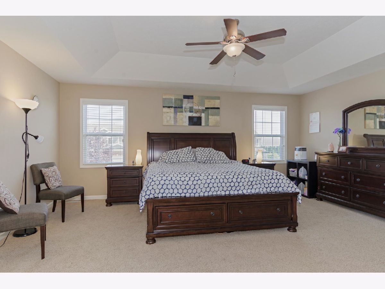
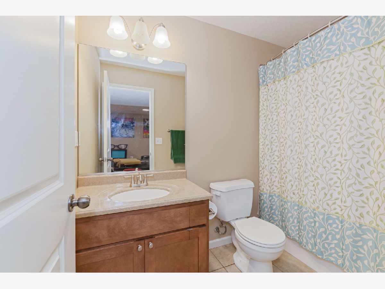
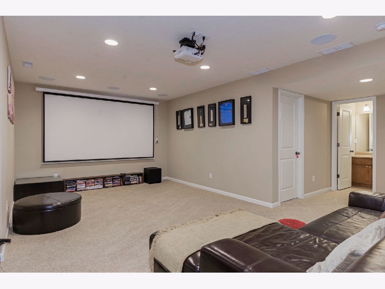
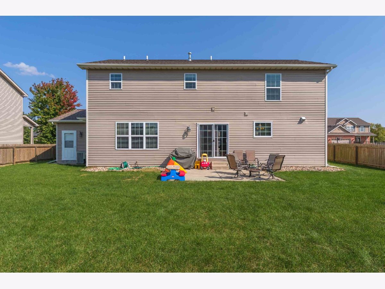
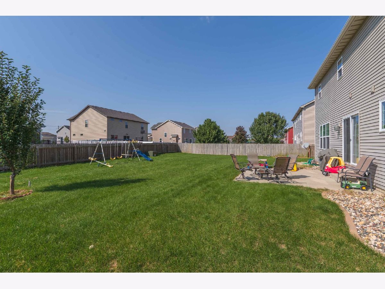
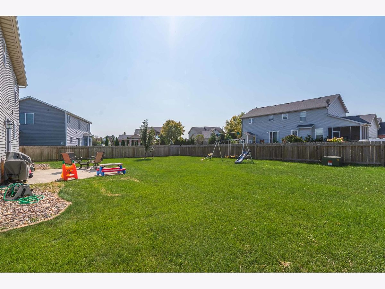
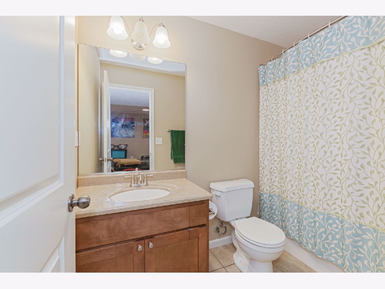
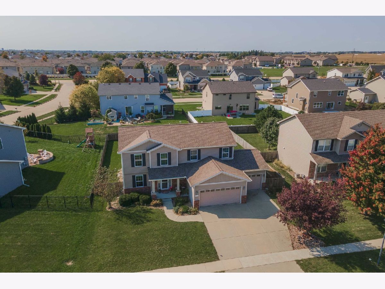
Room Specifics
Total Bedrooms: 5
Bedrooms Above Ground: 4
Bedrooms Below Ground: 1
Dimensions: —
Floor Type: Carpet
Dimensions: —
Floor Type: Carpet
Dimensions: —
Floor Type: Carpet
Dimensions: —
Floor Type: —
Full Bathrooms: 4
Bathroom Amenities: Garden Tub
Bathroom in Basement: 1
Rooms: Bedroom 5,Other Room,Family Room
Basement Description: Partially Finished
Other Specifics
| 3 | |
| — | |
| Concrete | |
| Patio, Porch | |
| Fenced Yard,Landscaped,Water Rights,Sidewalks,Streetlights | |
| 80X120 | |
| Full | |
| Full | |
| Second Floor Laundry, Walk-In Closet(s), Some Carpeting, Some Window Treatmnt | |
| Range, Microwave, Dishwasher, Refrigerator, Stainless Steel Appliance(s) | |
| Not in DB | |
| Curbs, Sidewalks, Street Lights, Street Paved | |
| — | |
| — | |
| Gas Log |
Tax History
| Year | Property Taxes |
|---|---|
| 2020 | $7,612 |
| 2023 | $8,254 |
Contact Agent
Nearby Similar Homes
Nearby Sold Comparables
Contact Agent
Listing Provided By
Keller Williams Revolution

