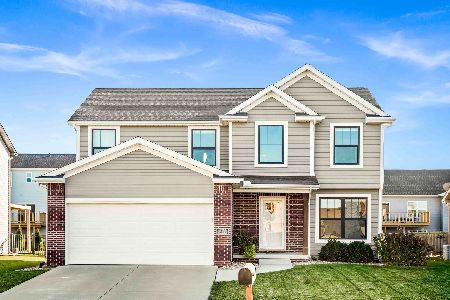1255 Duck Horn Drive, Normal, Illinois 61761
$245,000
|
Sold
|
|
| Status: | Closed |
| Sqft: | 2,296 |
| Cost/Sqft: | $117 |
| Beds: | 4 |
| Baths: | 4 |
| Year Built: | 2009 |
| Property Taxes: | $5,672 |
| Days On Market: | 5290 |
| Lot Size: | 0,00 |
Description
Spacious-open floorplan with large rooms/Like-new with numerous upgrades/Professionally finished lower level family room-recroom with fireplace, surround sound, wet bar, full bath and egress window/Landscaped yard with nice trees/large fenced backyard with expanded custom patio to garage access door. Upgrades include Kitchen and master ceramic tile work-custom windowcasing surrounds-upgraded plumbing+electrical fixtures including kitchen+6 ceiling fans. Arched-rounded openings complete a great feeling home
Property Specifics
| Single Family | |
| — | |
| Traditional | |
| 2009 | |
| Full | |
| — | |
| No | |
| — |
| Mc Lean | |
| Vineyards | |
| — / Not Applicable | |
| — | |
| Public | |
| Public Sewer | |
| 10178489 | |
| 1519102007 |
Nearby Schools
| NAME: | DISTRICT: | DISTANCE: | |
|---|---|---|---|
|
Grade School
Grove Elementary |
5 | — | |
|
Middle School
Chiddix Jr High |
5 | Not in DB | |
|
High School
Normal Community High School |
5 | Not in DB | |
Property History
| DATE: | EVENT: | PRICE: | SOURCE: |
|---|---|---|---|
| 31 Jul, 2009 | Sold | $273,354 | MRED MLS |
| 31 May, 2009 | Under contract | $249,450 | MRED MLS |
| 3 Apr, 2009 | Listed for sale | $249,450 | MRED MLS |
| 9 Mar, 2012 | Sold | $245,000 | MRED MLS |
| 6 Feb, 2012 | Under contract | $267,750 | MRED MLS |
| 25 Jul, 2011 | Listed for sale | $284,000 | MRED MLS |
| 1 Jun, 2016 | Sold | $272,000 | MRED MLS |
| 1 Jun, 2016 | Under contract | $272,000 | MRED MLS |
| 1 Jun, 2016 | Listed for sale | $272,000 | MRED MLS |
Room Specifics
Total Bedrooms: 4
Bedrooms Above Ground: 4
Bedrooms Below Ground: 0
Dimensions: —
Floor Type: Carpet
Dimensions: —
Floor Type: Carpet
Dimensions: —
Floor Type: Carpet
Full Bathrooms: 4
Bathroom Amenities: Garden Tub
Bathroom in Basement: 1
Rooms: Family Room
Basement Description: Partially Finished
Other Specifics
| 3 | |
| — | |
| — | |
| Patio | |
| Fenced Yard,Landscaped | |
| 87 X 120 | |
| — | |
| Full | |
| Vaulted/Cathedral Ceilings, Bar-Wet, Built-in Features, Walk-In Closet(s) | |
| Dishwasher, Range, Microwave | |
| Not in DB | |
| — | |
| — | |
| — | |
| Gas Log, Attached Fireplace Doors/Screen |
Tax History
| Year | Property Taxes |
|---|---|
| 2012 | $5,672 |
Contact Agent
Nearby Similar Homes
Nearby Sold Comparables
Contact Agent
Listing Provided By
Coldwell Banker The Real Estate Group







