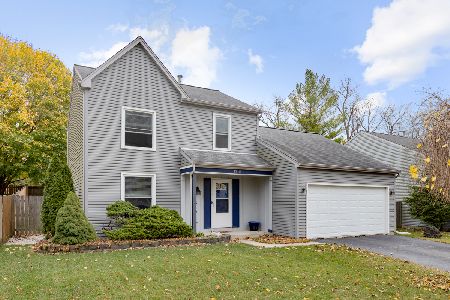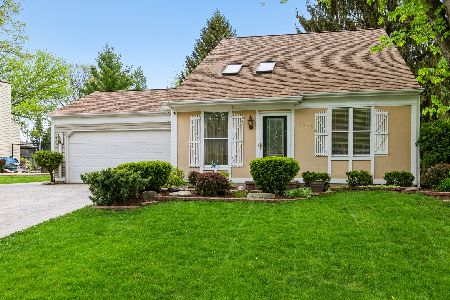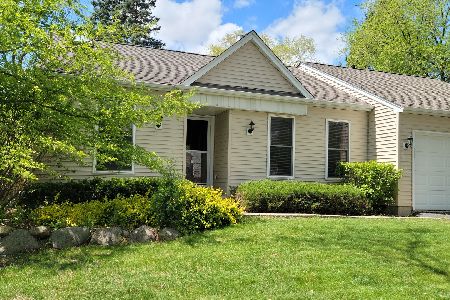1305 Meghan Avenue, Algonquin, Illinois 60102
$191,000
|
Sold
|
|
| Status: | Closed |
| Sqft: | 1,100 |
| Cost/Sqft: | $178 |
| Beds: | 3 |
| Baths: | 2 |
| Year Built: | 1984 |
| Property Taxes: | $4,596 |
| Days On Market: | 3737 |
| Lot Size: | 0,20 |
Description
Easy 1 level living without sacrificing space, this wonderful ranch has lovely updates, more than move in ready! Quiet friendly neighborhood conveniently located east of the river, beautiful curb appeal with fresh colorful landscaping. Lush, fully fenced backyard w/sprinkler system, sturdy deck & HOT TUB. Includes: Pella Windows '09, new slider from living rm, refinished hardwood floors with new carpeting in bedrooms. Siding '08, Roof '14, Hi-efficiency washer '14, Hot Water Heater '14, Whole House Humidifier, Owned Water Softener. All stainless steel appliances, vaulted ceilings. Huge basement, finished rec room (sectional stays) and huge storage/laundry area. No detail overlooked!
Property Specifics
| Single Family | |
| — | |
| Ranch | |
| 1984 | |
| Full | |
| RANCH W/BASEMENT | |
| No | |
| 0.2 |
| Kane | |
| Riverwood | |
| 0 / Not Applicable | |
| None | |
| Public | |
| Public Sewer | |
| 09083645 | |
| 0303231005 |
Nearby Schools
| NAME: | DISTRICT: | DISTANCE: | |
|---|---|---|---|
|
Grade School
Algonquin Lake Elementary School |
300 | — | |
|
Middle School
Algonquin Middle School |
300 | Not in DB | |
|
High School
Dundee-crown High School |
300 | Not in DB | |
Property History
| DATE: | EVENT: | PRICE: | SOURCE: |
|---|---|---|---|
| 25 Feb, 2016 | Sold | $191,000 | MRED MLS |
| 9 Feb, 2016 | Under contract | $196,000 | MRED MLS |
| — | Last price change | $198,000 | MRED MLS |
| 10 Nov, 2015 | Listed for sale | $198,000 | MRED MLS |
Room Specifics
Total Bedrooms: 3
Bedrooms Above Ground: 3
Bedrooms Below Ground: 0
Dimensions: —
Floor Type: Carpet
Dimensions: —
Floor Type: Carpet
Full Bathrooms: 2
Bathroom Amenities: —
Bathroom in Basement: 0
Rooms: No additional rooms
Basement Description: Partially Finished
Other Specifics
| 2 | |
| — | |
| — | |
| Deck, Hot Tub, Storms/Screens | |
| — | |
| 93X125X46X129 | |
| — | |
| None | |
| Vaulted/Cathedral Ceilings, Hot Tub, Bar-Dry, Hardwood Floors, First Floor Bedroom, First Floor Full Bath | |
| Range, Microwave, Dishwasher, Refrigerator, Bar Fridge, Washer, Dryer, Disposal, Stainless Steel Appliance(s) | |
| Not in DB | |
| Sidewalks, Street Lights, Street Paved | |
| — | |
| — | |
| — |
Tax History
| Year | Property Taxes |
|---|---|
| 2016 | $4,596 |
Contact Agent
Nearby Sold Comparables
Contact Agent
Listing Provided By
Berkshire Hathaway HomeServices Starck Real Estate







