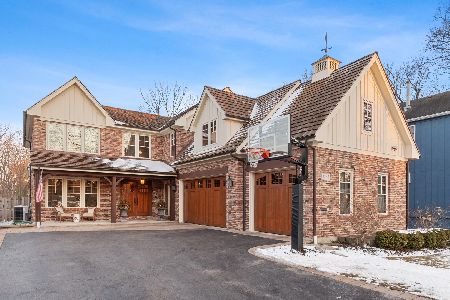1235 Western Avenue, Northbrook, Illinois 60062
$1,375,000
|
Sold
|
|
| Status: | Closed |
| Sqft: | 6,396 |
| Cost/Sqft: | $219 |
| Beds: | 5 |
| Baths: | 6 |
| Year Built: | 2010 |
| Property Taxes: | $24,408 |
| Days On Market: | 1731 |
| Lot Size: | 0,42 |
Description
Custom built six bedroom, 5.1 bath home nestled in the heart of Northbrook on an oversized lot offering gleaming hardwood floors throughout the main level, high-end finishes, huge finished basement, and so much more! Inviting entryway welcomes you into this lovely home with views of the living with built in bookshelves and dining rooms with french doors to access the front porch. At the heart of the home is the family room graced with a cozy fireplace, views of the backyard, and opens up to the gourmet kitchen. Inspire your inner chef in the kitchen masterfully appointed with stainless steel appliances, granite countertops, huge island with breakfast bar, wine bar, huge pantry and sunny eating area with built-in bench and exterior access. Office, half bath, and mudroom adorn the main level. Retreat away to your private master suite highlighting a huge bedroom with private balcony and spa-like ensuite with double-sink vanity, soaking tub, separate shower, and generous walk-in closet. Second bedroom is tucked away with a private ensuite and sitting area on the second level. Three additional bedrooms, one with ensuite features built in bunkbeds and loft and two other bedrooms share a Jack and Jill bath, and laundry room complete the second floor. Entertain in grand style in the full finished basement boasting a second family room with fireplace, open rec area, wet bar, wine cellar, exercise room, theater, storage, sixth bedroom and full bath! Fantastic outdoor living in your huge fenced yard with outdoor shed with play area on second story, a covered patio with built in grill and fireplace. Smart home technology, security and generator provide peace of mind. Additional features include organized closets, an underground sprinkler system, basketball hoop, and trampoline. District 28 schools are an easy walk, as well as the library, train, dining and shopping. Seller prefers end of July or August closing.
Property Specifics
| Single Family | |
| — | |
| — | |
| 2010 | |
| Full | |
| — | |
| No | |
| 0.42 |
| Cook | |
| — | |
| 0 / Not Applicable | |
| None | |
| Lake Michigan | |
| Public Sewer | |
| 11064903 | |
| 04094000090000 |
Nearby Schools
| NAME: | DISTRICT: | DISTANCE: | |
|---|---|---|---|
|
Grade School
Greenbriar Elementary School |
28 | — | |
|
Middle School
Northbrook Junior High School |
28 | Not in DB | |
|
High School
Glenbrook North High School |
225 | Not in DB | |
Property History
| DATE: | EVENT: | PRICE: | SOURCE: |
|---|---|---|---|
| 7 Aug, 2008 | Sold | $450,000 | MRED MLS |
| 29 Apr, 2008 | Under contract | $499,000 | MRED MLS |
| 10 Apr, 2008 | Listed for sale | $499,000 | MRED MLS |
| 12 Aug, 2020 | Sold | $1,170,000 | MRED MLS |
| 24 Jun, 2020 | Under contract | $1,270,000 | MRED MLS |
| — | Last price change | $1,299,000 | MRED MLS |
| 8 May, 2020 | Listed for sale | $1,299,000 | MRED MLS |
| 27 Jul, 2021 | Sold | $1,375,000 | MRED MLS |
| 2 May, 2021 | Under contract | $1,399,000 | MRED MLS |
| 30 Apr, 2021 | Listed for sale | $1,399,000 | MRED MLS |
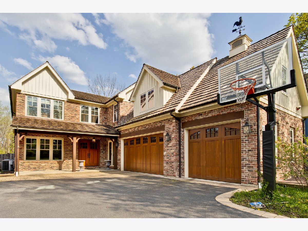
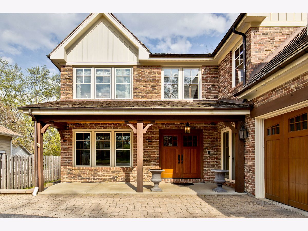
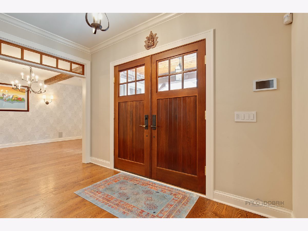
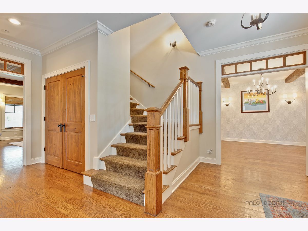
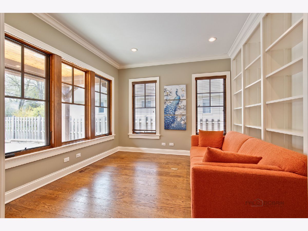
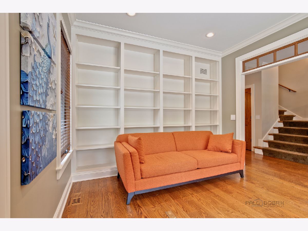
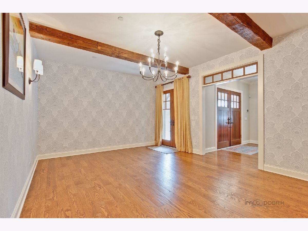
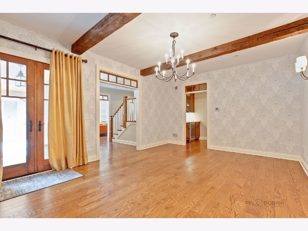
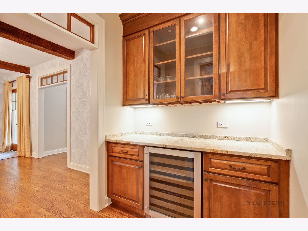
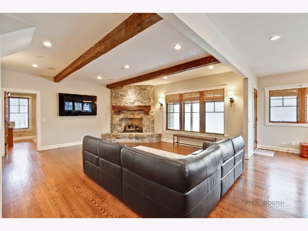
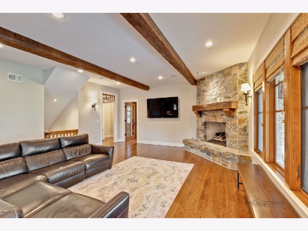
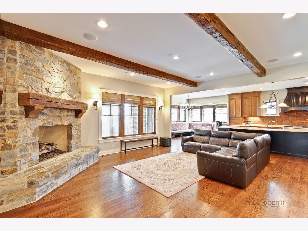
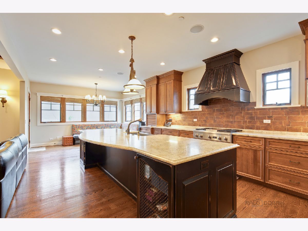
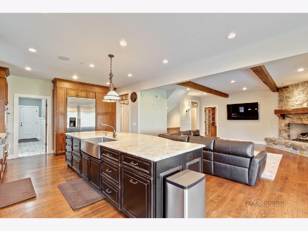
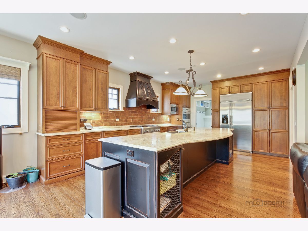
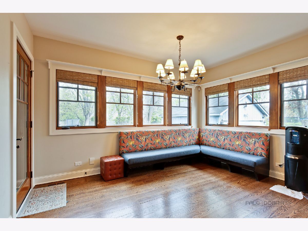
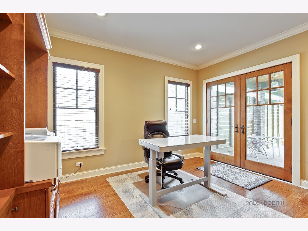
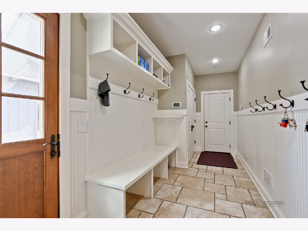
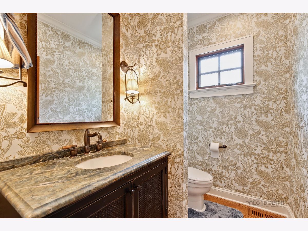
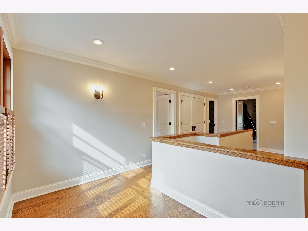
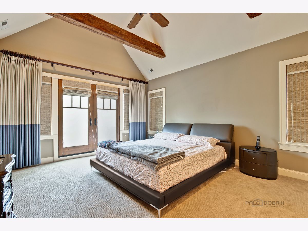
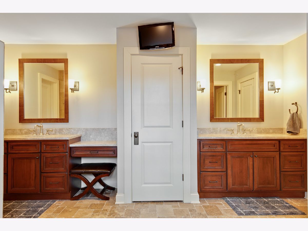
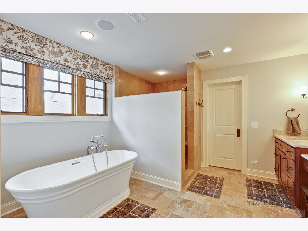
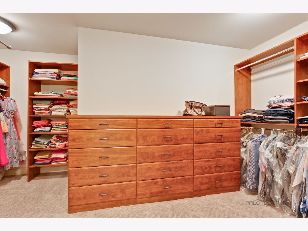
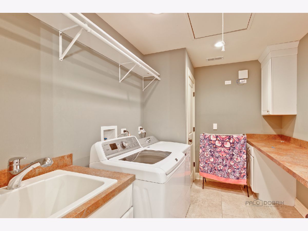
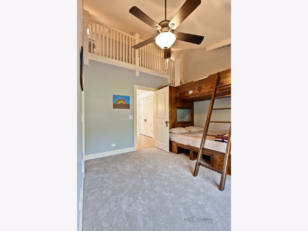
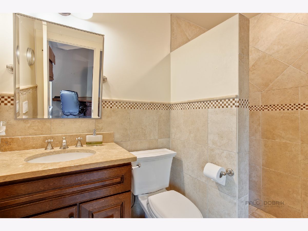
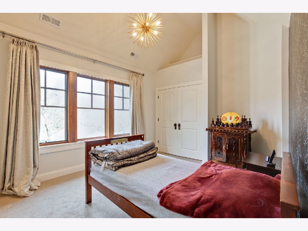
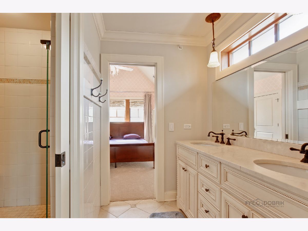
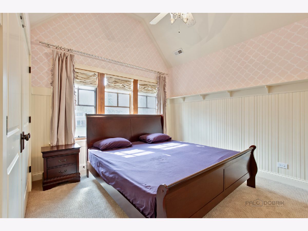
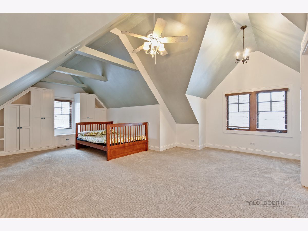
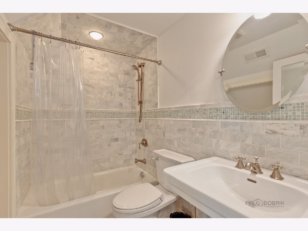
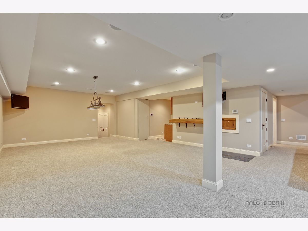
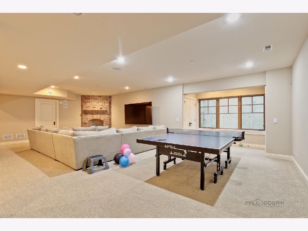
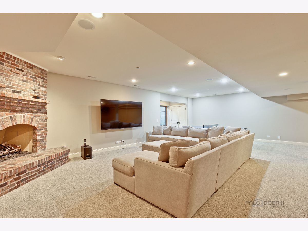
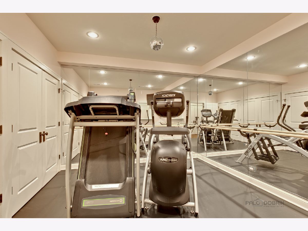
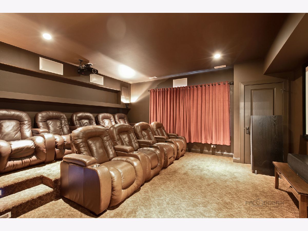
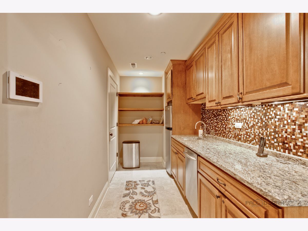
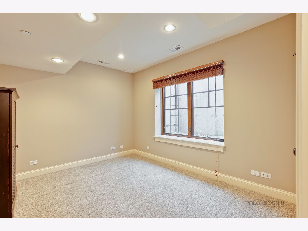
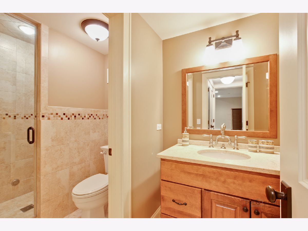
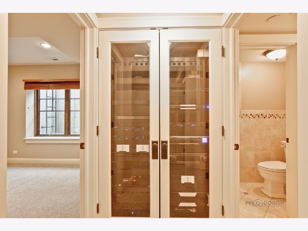
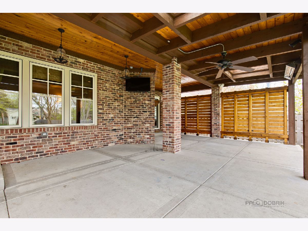
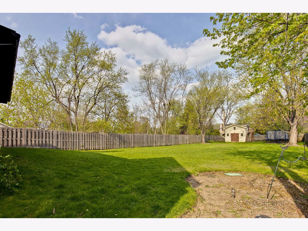
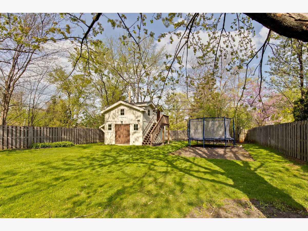
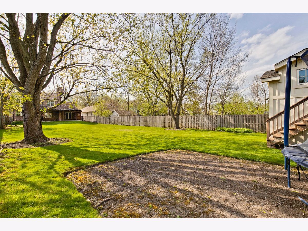
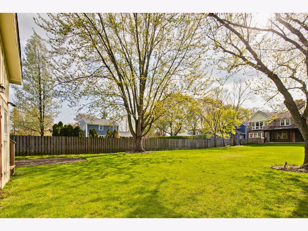
Room Specifics
Total Bedrooms: 6
Bedrooms Above Ground: 5
Bedrooms Below Ground: 1
Dimensions: —
Floor Type: Carpet
Dimensions: —
Floor Type: Carpet
Dimensions: —
Floor Type: Carpet
Dimensions: —
Floor Type: —
Dimensions: —
Floor Type: —
Full Bathrooms: 6
Bathroom Amenities: Separate Shower,Double Sink,Soaking Tub
Bathroom in Basement: 1
Rooms: Bedroom 5,Eating Area,Recreation Room,Theatre Room,Bedroom 6,Office,Exercise Room,Mud Room
Basement Description: Finished,Egress Window,Rec/Family Area,Sleeping Area,Storage Space
Other Specifics
| 3 | |
| — | |
| Asphalt | |
| Balcony, Patio, Storms/Screens | |
| Fenced Yard,Landscaped | |
| 58X314X58X314 | |
| — | |
| Full | |
| Vaulted/Cathedral Ceilings, Bar-Wet, Hardwood Floors, First Floor Laundry, Walk-In Closet(s), Beamed Ceilings, Open Floorplan | |
| Double Oven, Range, Microwave, Dishwasher, Refrigerator, Bar Fridge, Washer, Dryer | |
| Not in DB | |
| Park, Curbs, Sidewalks, Street Paved | |
| — | |
| — | |
| Attached Fireplace Doors/Screen, Gas Log, Gas Starter |
Tax History
| Year | Property Taxes |
|---|---|
| 2008 | $5,741 |
| 2020 | $22,499 |
| 2021 | $24,408 |
Contact Agent
Nearby Similar Homes
Nearby Sold Comparables
Contact Agent
Listing Provided By
RE/MAX Top Performers





