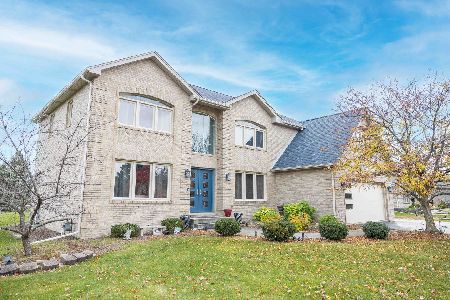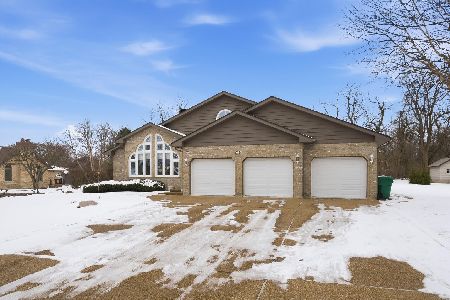12255 Bentwood Drive, Homer Glen, Illinois 60491
$510,625
|
Sold
|
|
| Status: | Closed |
| Sqft: | 3,024 |
| Cost/Sqft: | $174 |
| Beds: | 4 |
| Baths: | 3 |
| Year Built: | 1999 |
| Property Taxes: | $9,470 |
| Days On Market: | 1730 |
| Lot Size: | 0,00 |
Description
Spectacular custom built and freshly painted 4 bedroom, 2.5 bath brick Georgian in sought-after Wedgewood Highlands of Homer Glen - a community of beautiful custom homes! Sunny and spacious kitchen with cherry cabinets and island, with eating area looking out to the private, open backyard - just under a half acre setting! Awe-inspiring, light and bright two story family room with custom fireplace. Gleaming hardwood floors on the main floor. Main floor bedroom, separate living room, and formal dining room with sculptured ceiling. New carpet on stairs and upstairs bedrooms. Spacious primary bedroom with sitting area, tray ceiling and two large walk-in closets, and ensuite bath with jetted tub, separate shower and dual sinks. Full unfinished basement and a spacious patio to enjoy. Concrete driveway with an oversized three car side-load garage. Very well maintained! Great, open floor plan with very nice curb appeal!
Property Specifics
| Single Family | |
| — | |
| Georgian | |
| 1999 | |
| Full | |
| CUSTOM BRICK GEORGIAN | |
| No | |
| — |
| Will | |
| Wedgewood Highlands | |
| 200 / Annual | |
| Other | |
| Public | |
| Public Sewer | |
| 11084268 | |
| 1605252080060000 |
Nearby Schools
| NAME: | DISTRICT: | DISTANCE: | |
|---|---|---|---|
|
High School
Lockport Township High School |
205 | Not in DB | |
Property History
| DATE: | EVENT: | PRICE: | SOURCE: |
|---|---|---|---|
| 22 Jul, 2021 | Sold | $510,625 | MRED MLS |
| 27 May, 2021 | Under contract | $525,000 | MRED MLS |
| 15 May, 2021 | Listed for sale | $525,000 | MRED MLS |

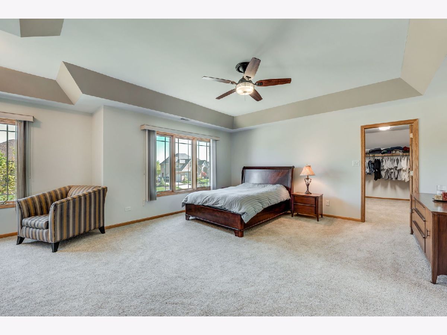
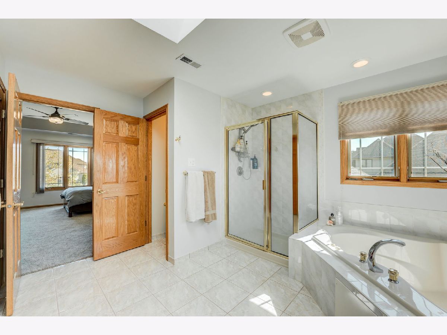
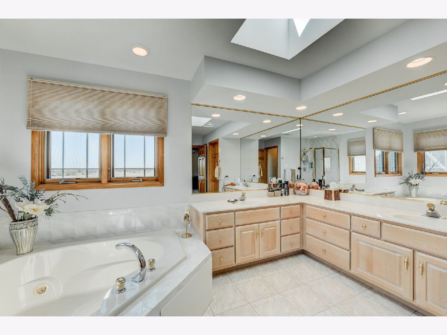
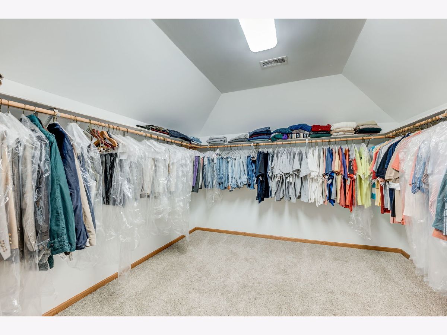
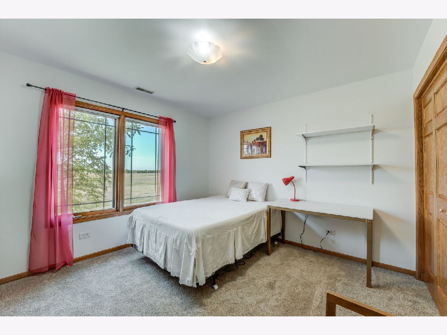
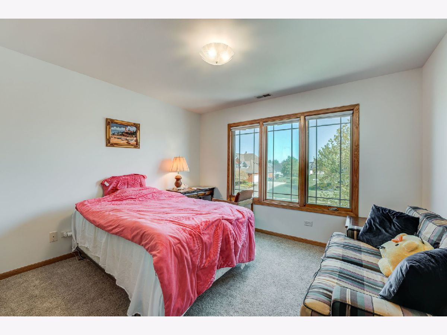
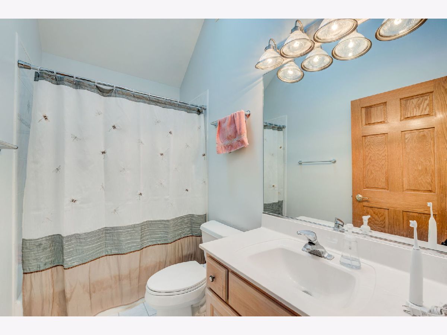
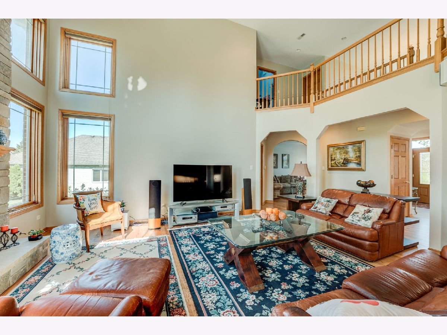
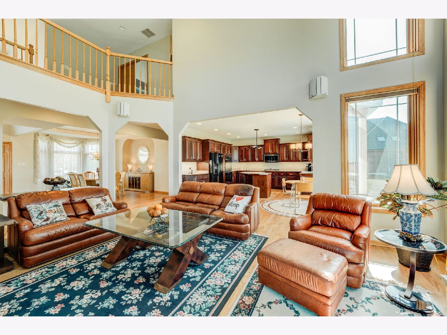
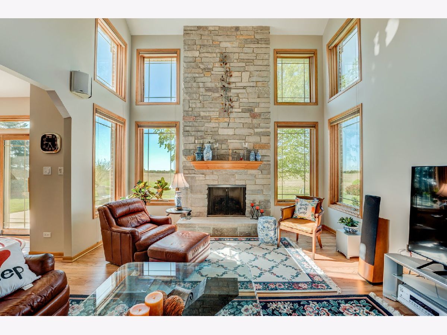
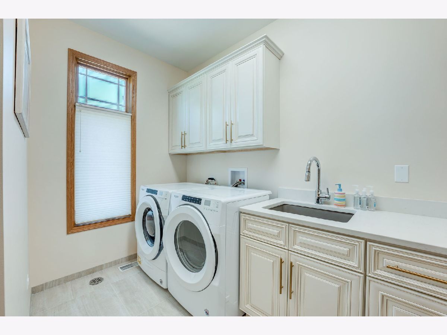
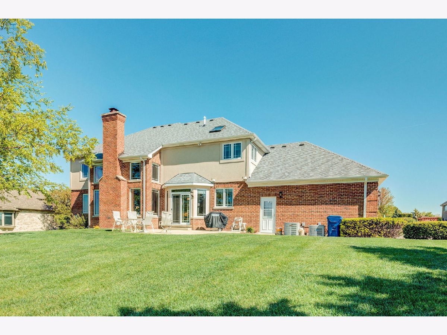
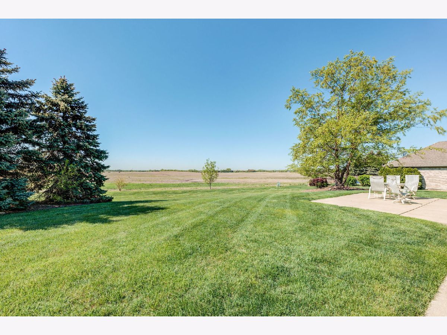
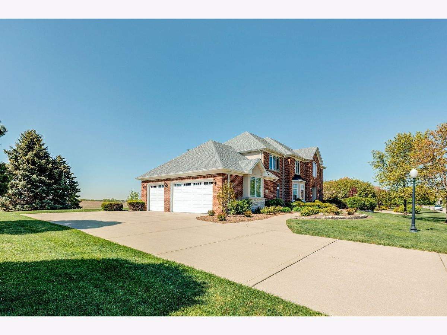
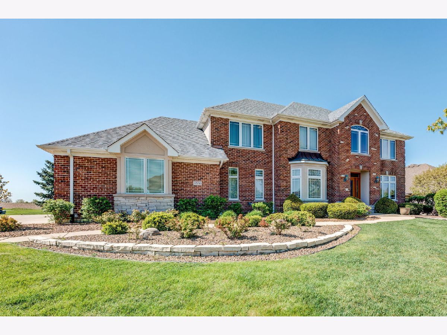
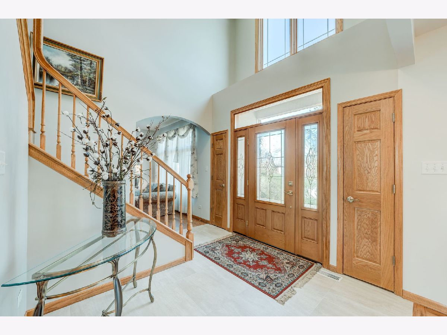
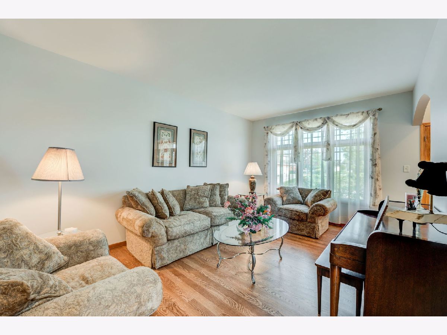
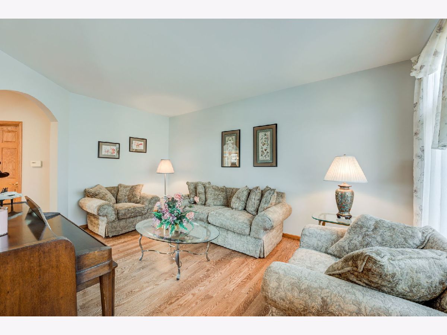
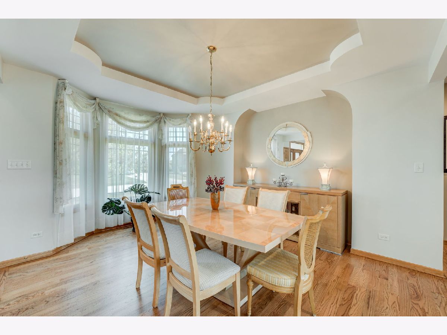
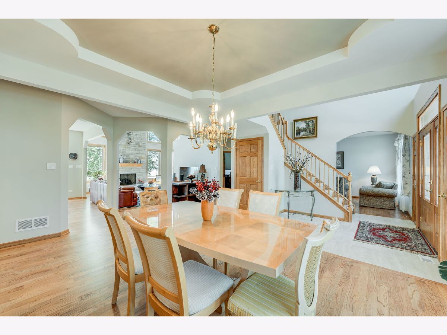
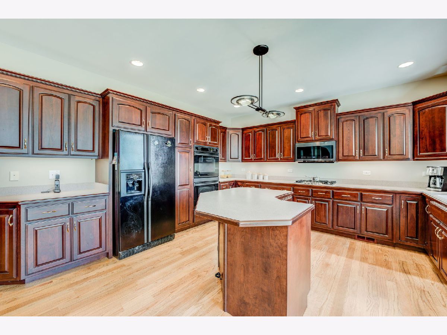
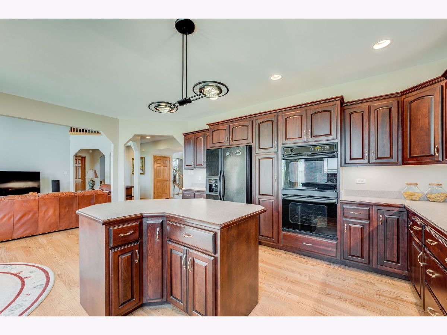
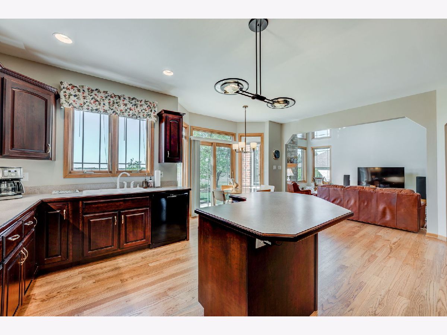
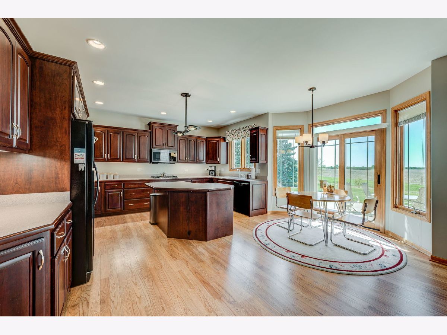
Room Specifics
Total Bedrooms: 4
Bedrooms Above Ground: 4
Bedrooms Below Ground: 0
Dimensions: —
Floor Type: Carpet
Dimensions: —
Floor Type: Carpet
Dimensions: —
Floor Type: Hardwood
Full Bathrooms: 3
Bathroom Amenities: Whirlpool,Separate Shower,Double Sink
Bathroom in Basement: 0
Rooms: No additional rooms
Basement Description: Unfinished
Other Specifics
| 3 | |
| — | |
| Concrete,Side Drive | |
| Patio | |
| Backs to Open Grnd | |
| 120 X 161 X 124 X 160 | |
| — | |
| Full | |
| Vaulted/Cathedral Ceilings, Hardwood Floors, First Floor Laundry, Separate Dining Room | |
| — | |
| Not in DB | |
| — | |
| — | |
| — | |
| Wood Burning |
Tax History
| Year | Property Taxes |
|---|---|
| 2021 | $9,470 |
Contact Agent
Nearby Similar Homes
Nearby Sold Comparables
Contact Agent
Listing Provided By
Coldwell Banker Realty

