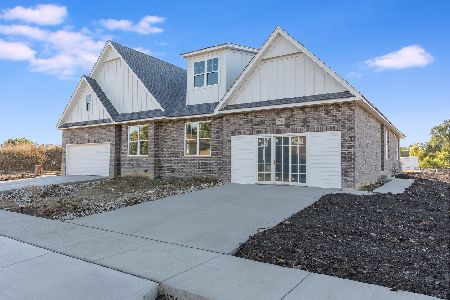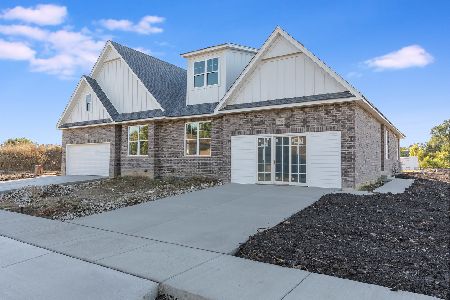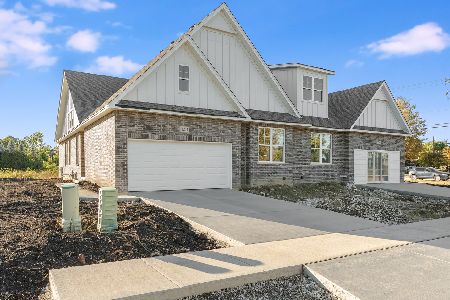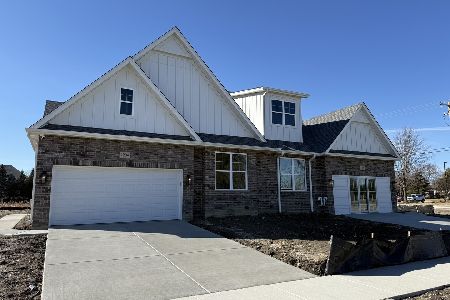1226 Ashbury Drive, Lemont, Illinois 60439
$419,150
|
Sold
|
|
| Status: | Closed |
| Sqft: | 2,125 |
| Cost/Sqft: | $207 |
| Beds: | 3 |
| Baths: | 4 |
| Year Built: | 2004 |
| Property Taxes: | $539 |
| Days On Market: | 6009 |
| Lot Size: | 0,00 |
Description
Builder's former DUNHAVEN model Home with large first floor master bed.suite in the exclusive ASHBURY WOODS sub.of Lemont. Features end location with private side entrance,all brick extr.,separate living room,dining room.Over 2125 sq.ft. of living space incl.3 bedrooms,loft,kitchen,breakfast room,full finished basement with full bath.Frpl, hw. flrs,corian tops,all the upscale amenities.See Supp.Sheet in Sale Offfice.
Property Specifics
| Condos/Townhomes | |
| — | |
| — | |
| 2004 | |
| Full | |
| DUNHAVEN | |
| No | |
| — |
| Cook | |
| Ashbury Woods | |
| 190 / — | |
| Insurance,Exterior Maintenance,Lawn Care,Scavenger,Snow Removal,Other | |
| Public | |
| Public Sewer, Sewer-Storm, Overhead Sewers | |
| 07325029 | |
| 22322100170000 |
Property History
| DATE: | EVENT: | PRICE: | SOURCE: |
|---|---|---|---|
| 21 Dec, 2009 | Sold | $419,150 | MRED MLS |
| 28 Nov, 2009 | Under contract | $439,900 | MRED MLS |
| — | Last price change | $449,900 | MRED MLS |
| 15 Sep, 2009 | Listed for sale | $449,900 | MRED MLS |
Room Specifics
Total Bedrooms: 3
Bedrooms Above Ground: 3
Bedrooms Below Ground: 0
Dimensions: —
Floor Type: Carpet
Dimensions: —
Floor Type: Carpet
Full Bathrooms: 4
Bathroom Amenities: Whirlpool,Separate Shower,Double Sink
Bathroom in Basement: 1
Rooms: Breakfast Room,Loft,Recreation Room,Utility Room-1st Floor
Basement Description: Finished
Other Specifics
| 2 | |
| Concrete Perimeter | |
| Asphalt,Side Drive | |
| Patio, Storms/Screens, End Unit | |
| Common Grounds,Corner Lot,Landscaped | |
| 42X83 PLUS COMMON AREA | |
| — | |
| Full | |
| Vaulted/Cathedral Ceilings, Hardwood Floors, First Floor Bedroom, Laundry Hook-Up in Unit, Storage | |
| Range, Microwave, Dishwasher, Disposal | |
| Not in DB | |
| — | |
| — | |
| None | |
| Wood Burning, Gas Starter |
Tax History
| Year | Property Taxes |
|---|---|
| 2009 | $539 |
Contact Agent
Nearby Similar Homes
Nearby Sold Comparables
Contact Agent
Listing Provided By
Donven Realty LLC










