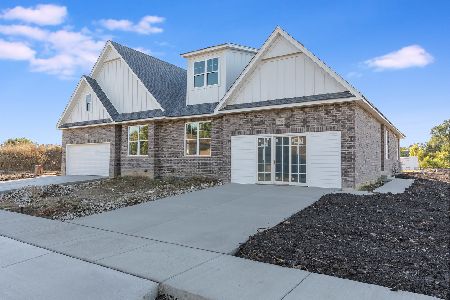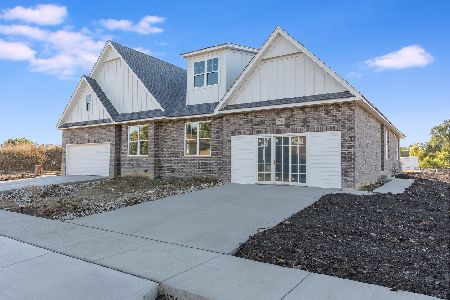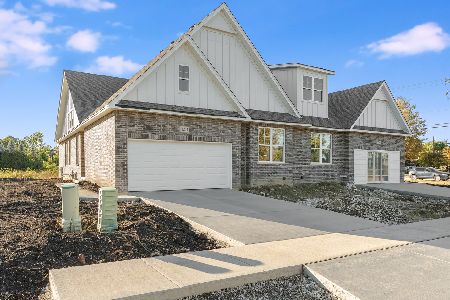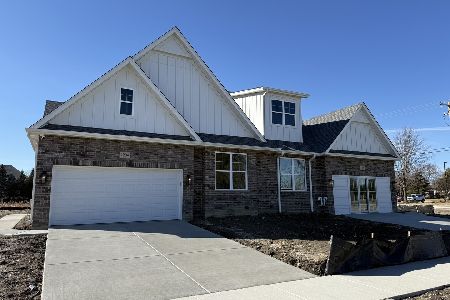510 Ashbury Lane, Lemont, Illinois 60439
$380,000
|
Sold
|
|
| Status: | Closed |
| Sqft: | 2,200 |
| Cost/Sqft: | $182 |
| Beds: | 3 |
| Baths: | 4 |
| Year Built: | 2003 |
| Property Taxes: | $5,181 |
| Days On Market: | 2902 |
| Lot Size: | 0,00 |
Description
A DEFINITE SHOW-STOPPER! Elegant, upgraded and professionally decorated in all the current styles and colors. Freshly painted in neutrals with newly refinished dark hardwood floors through out the first level and all white trim and doors. Gorgeous 3 bedroom, 3.1 bath Dunhaven end unit features a lovely first floor master suite with large soaking tub, separate shower and dual vanity. Cosy, comfortable family room with gas log fireplace steps out to lovely patio with professional landscaping. Enjoy a gourmet kitchen with new stainless steel appliances, new back splash, granite countertops, upgraded 42" cabinets and large eating area. Formal dining room, soaring ceiling, gorgeous staircase, spacious loft, and 2 generous additional bedrooms. Spacious finished lower level with tons of storage, 3 zoned HVAC, and Pella windows make this home a perfect 10.
Property Specifics
| Condos/Townhomes | |
| 2 | |
| — | |
| 2003 | |
| Full | |
| DUNHAVEN | |
| No | |
| — |
| Cook | |
| Ashbury Woods | |
| 255 / Monthly | |
| Insurance,Exterior Maintenance,Lawn Care,Scavenger,Snow Removal | |
| Public | |
| Public Sewer | |
| 09889418 | |
| 22322100180000 |
Nearby Schools
| NAME: | DISTRICT: | DISTANCE: | |
|---|---|---|---|
|
High School
Lemont Twp High School |
210 | Not in DB | |
Property History
| DATE: | EVENT: | PRICE: | SOURCE: |
|---|---|---|---|
| 13 Jan, 2011 | Sold | $413,000 | MRED MLS |
| 17 Dec, 2010 | Under contract | $430,000 | MRED MLS |
| 14 Aug, 2010 | Listed for sale | $430,000 | MRED MLS |
| 16 Jun, 2014 | Sold | $360,000 | MRED MLS |
| 23 Mar, 2014 | Under contract | $375,000 | MRED MLS |
| 14 Jan, 2014 | Listed for sale | $375,000 | MRED MLS |
| 7 Jun, 2018 | Sold | $380,000 | MRED MLS |
| 7 May, 2018 | Under contract | $399,999 | MRED MLS |
| 19 Mar, 2018 | Listed for sale | $399,999 | MRED MLS |
Room Specifics
Total Bedrooms: 3
Bedrooms Above Ground: 3
Bedrooms Below Ground: 0
Dimensions: —
Floor Type: Carpet
Dimensions: —
Floor Type: Carpet
Full Bathrooms: 4
Bathroom Amenities: Separate Shower,Double Sink,Soaking Tub
Bathroom in Basement: 1
Rooms: Breakfast Room,Foyer,Loft,Sitting Room,Storage,Utility Room-Lower Level
Basement Description: Finished
Other Specifics
| 2 | |
| Concrete Perimeter | |
| Asphalt | |
| Patio, End Unit, Cable Access | |
| Corner Lot,Landscaped | |
| PER SURVEY | |
| — | |
| Full | |
| Vaulted/Cathedral Ceilings, Hardwood Floors, First Floor Bedroom, First Floor Laundry, First Floor Full Bath, Storage | |
| Range, Microwave, Dishwasher, Refrigerator, Disposal | |
| Not in DB | |
| — | |
| — | |
| Park | |
| Gas Log, Gas Starter, Includes Accessories |
Tax History
| Year | Property Taxes |
|---|---|
| 2011 | $4,507 |
| 2014 | $6,317 |
| 2018 | $5,181 |
Contact Agent
Nearby Similar Homes
Nearby Sold Comparables
Contact Agent
Listing Provided By
d'aprile properties










