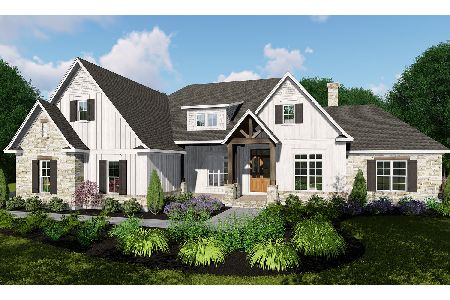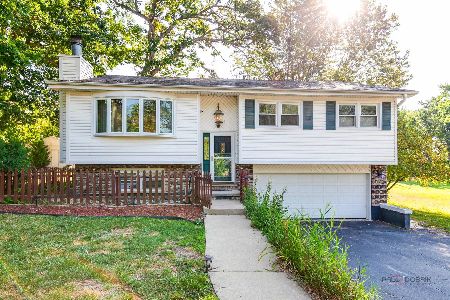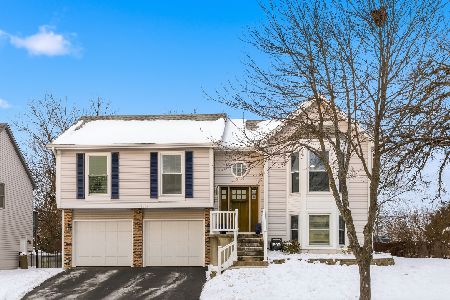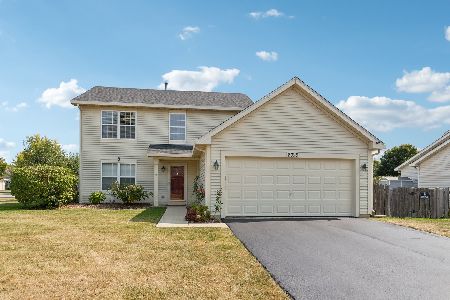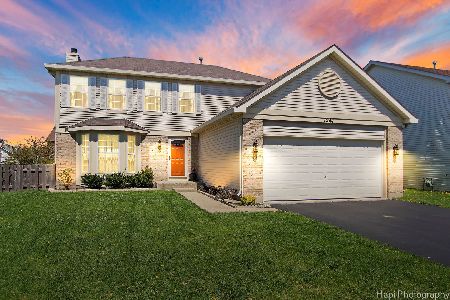1226 E Fox Chase Drive, Round Lake Beach, Illinois 60073
$350,000
|
Sold
|
|
| Status: | Closed |
| Sqft: | 2,460 |
| Cost/Sqft: | $142 |
| Beds: | 4 |
| Baths: | 3 |
| Year Built: | 2001 |
| Property Taxes: | $10,037 |
| Days On Market: | 1105 |
| Lot Size: | 0,16 |
Description
Life flows easily inside and out of this stunning up to date home! Imagine moving into a completely updated 4-bedroom home, ready for living. No updates needed! Every detail of this home was carefully considered with the best intention - enjoyment of home. Walking in you are greeted to a large foyer with hickory hardwood throughout the main level. Ample dining room space and a separate formal living room. Enjoy entertaining? This is THE HOUSE... Custom cabinetry highlights the large eat-in kitchen, complete with high end appliances, beautiful countertops, slate backsplash and copper inset over the stove. The family room's large fireplace creates a cozy atmosphere for a night in or friendly gathering. Indoor/ Outdoor living is easy with the custom deck complete screened in porch leading to an outdoor brick paver patio with firepit perfect for marshmallow roasts and firefly watching. As you walk up the inviting staircase to the upper level you are greeted by the warm tone of the hard oak flooring. A second-floor laundry is conveniently located. The 4th bedroom has a murphy bed with built in shelving making the perfect office\guest suite. The large upstairs hall bath is completely redone with beautiful finishes. Enjoy quiet evenings in the main bedroom suite, with large walk-in closet, on suite bath with full tub\shower, double bowl sinks, skylight and lots of storage. All closets have custom-built ins making organization a breeze. The finished basement is cozy and spacious with a firelplace, large entertainment area and room enough for a large office. Don't' miss the oak paneled garage! Room enough for two vehicles and storage. This space has served as overflow for entertaining and even heated for exercise or working on your hobbies. If you work and live from home don't miss this house. A Must See! Grayslake Schools. Well maintained home.
Property Specifics
| Single Family | |
| — | |
| — | |
| 2001 | |
| — | |
| — | |
| No | |
| 0.16 |
| Lake | |
| Lakewood Hills | |
| 205 / Annual | |
| — | |
| — | |
| — | |
| 11702901 | |
| 06104070160000 |
Nearby Schools
| NAME: | DISTRICT: | DISTANCE: | |
|---|---|---|---|
|
Grade School
Avon Center Elementary School |
46 | — | |
|
Middle School
Avon Center Elementary School |
46 | Not in DB | |
|
High School
Grayslake North High School |
127 | Not in DB | |
Property History
| DATE: | EVENT: | PRICE: | SOURCE: |
|---|---|---|---|
| 28 Feb, 2023 | Sold | $350,000 | MRED MLS |
| 30 Jan, 2023 | Under contract | $350,000 | MRED MLS |
| 18 Jan, 2023 | Listed for sale | $350,000 | MRED MLS |
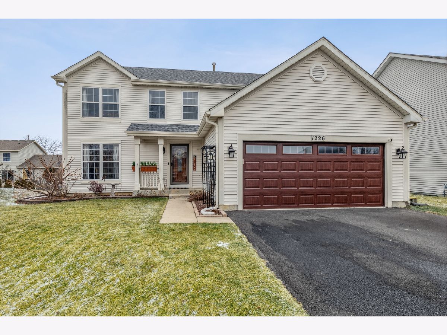
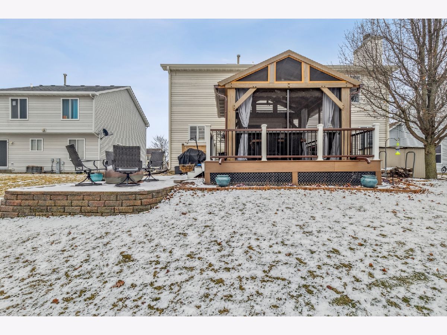
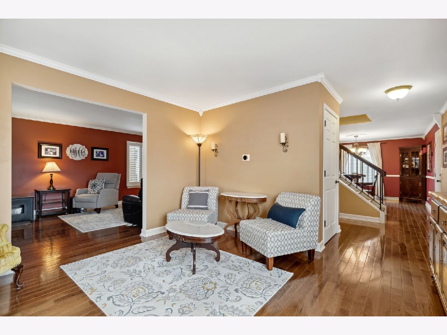
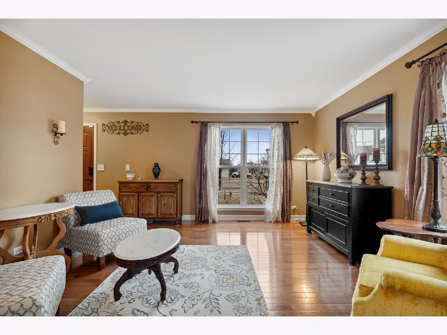
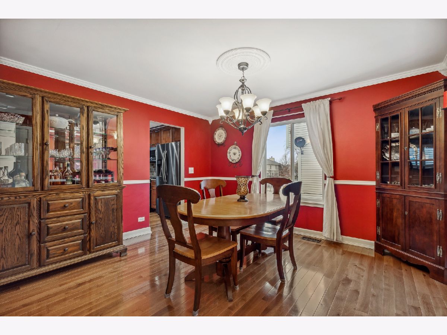
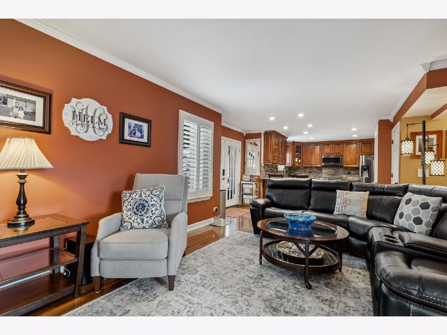
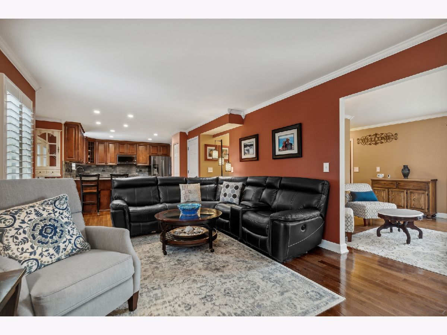
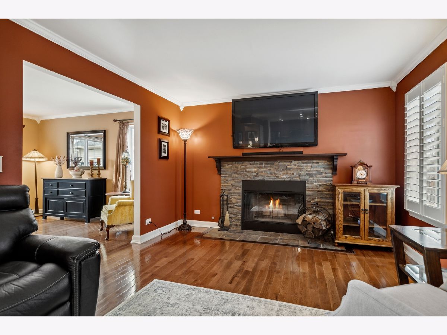
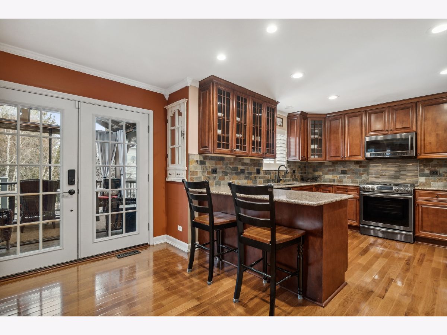
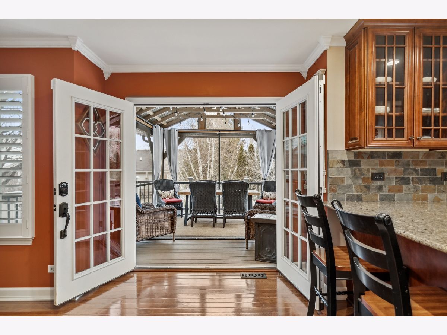
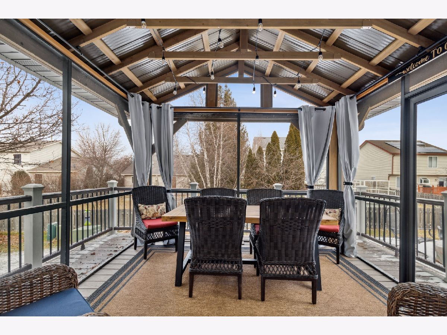
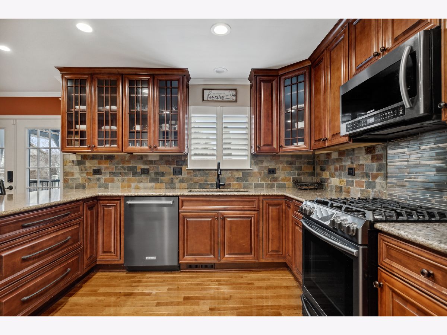
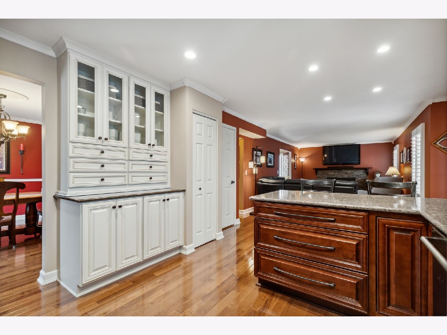
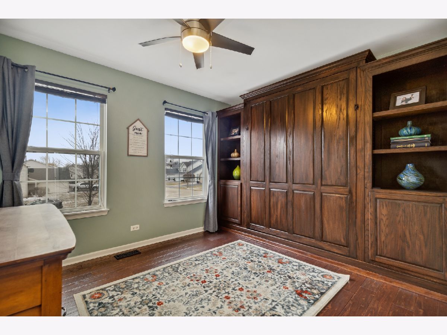
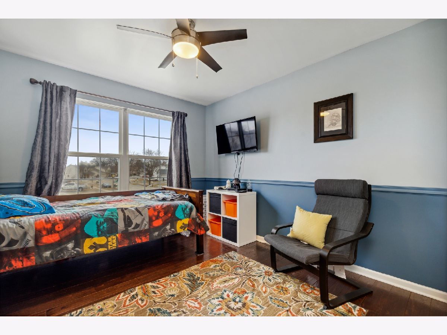
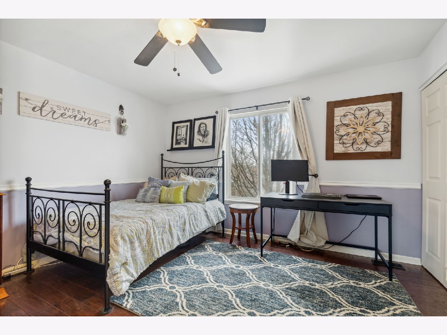
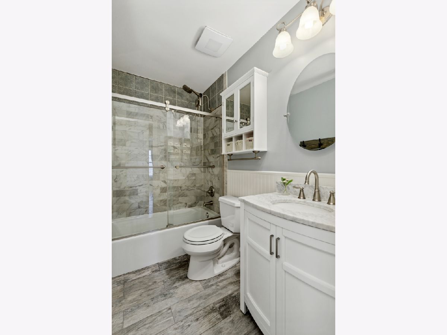
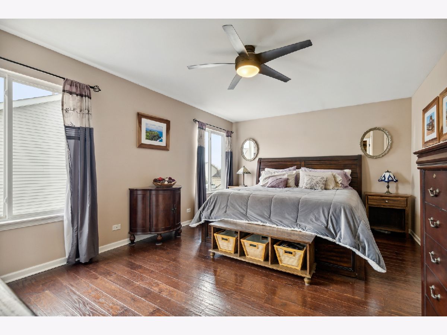
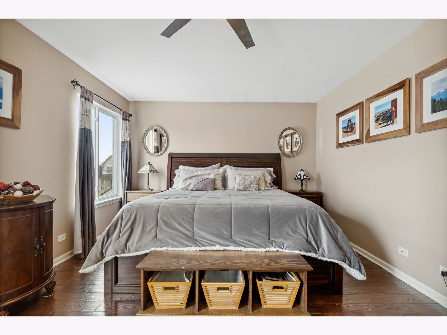
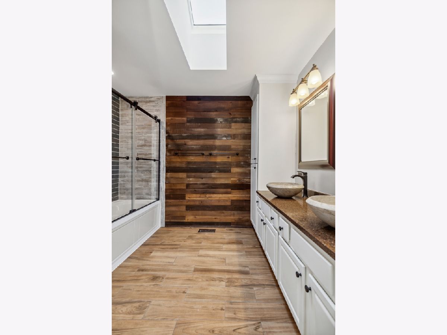
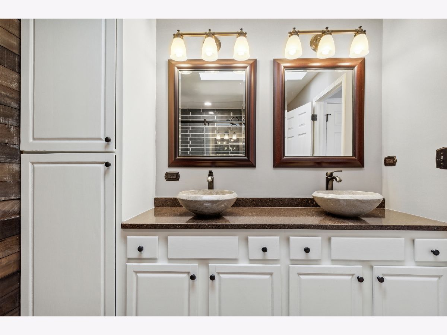
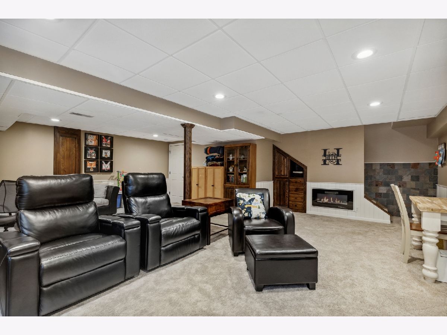
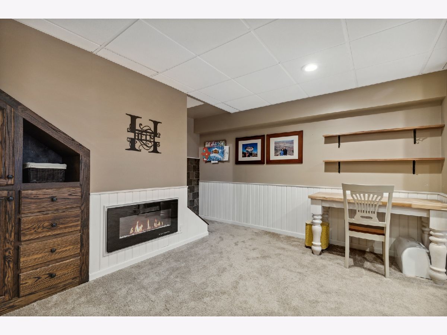
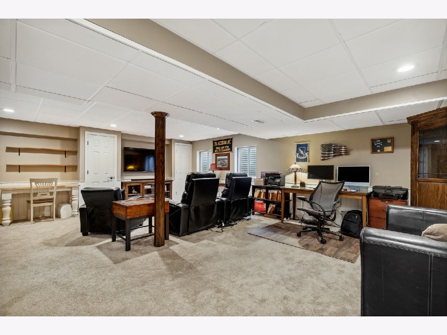
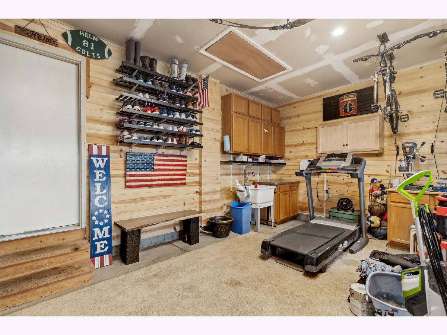
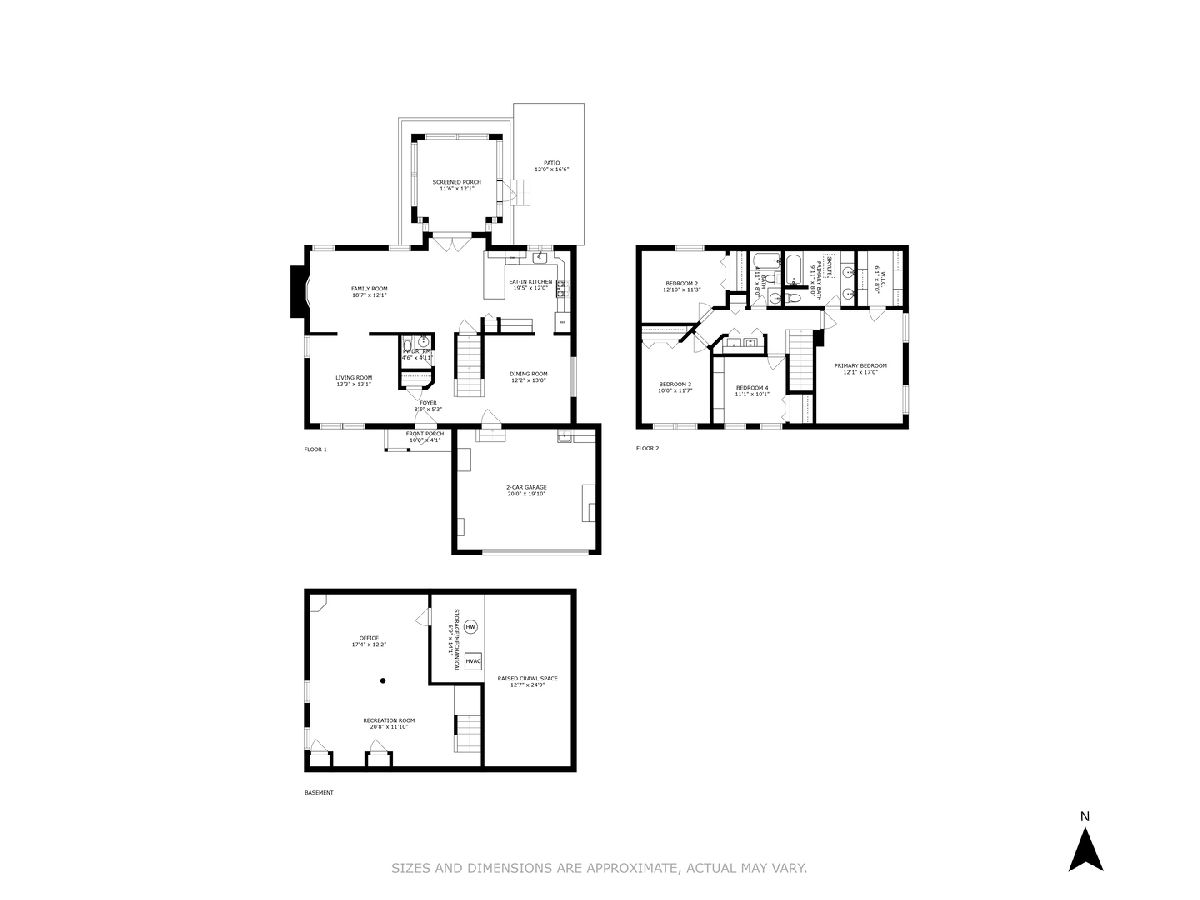
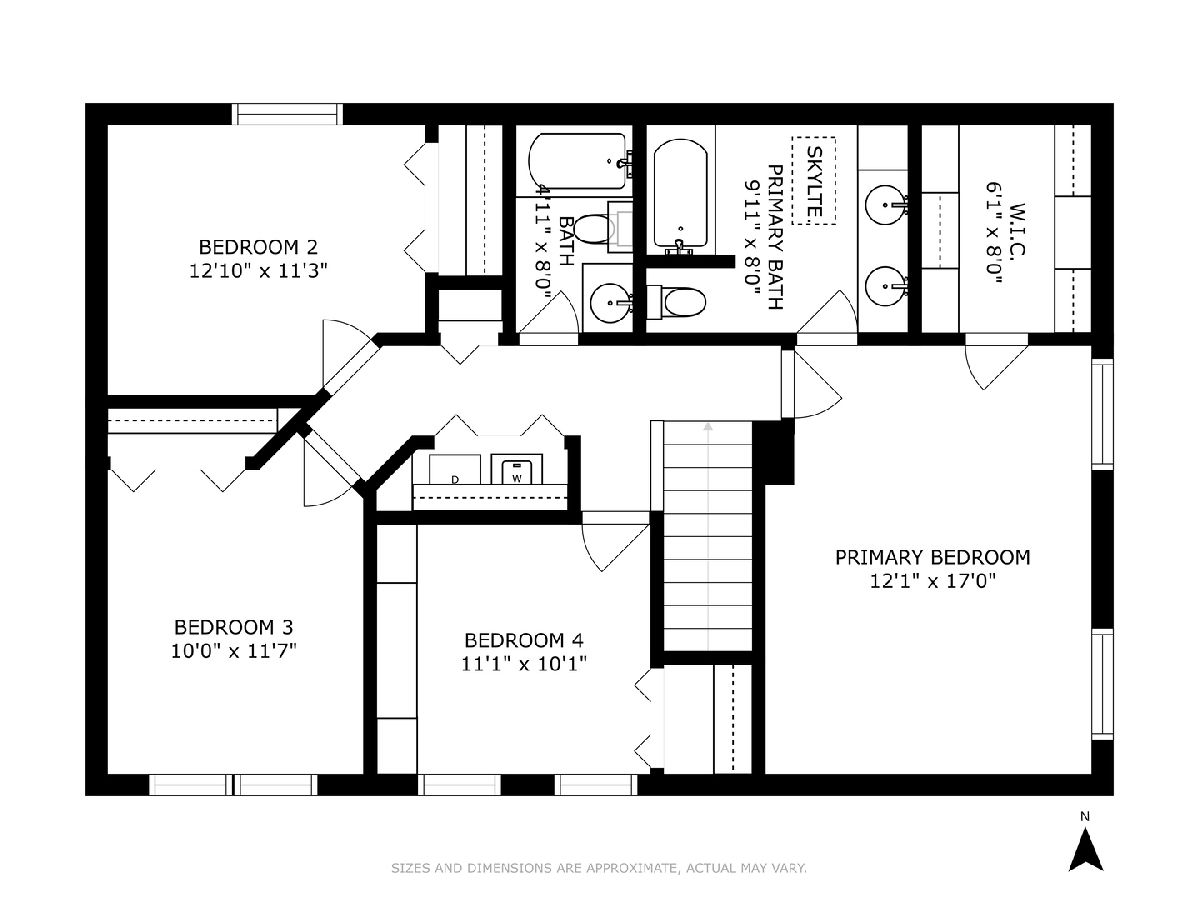
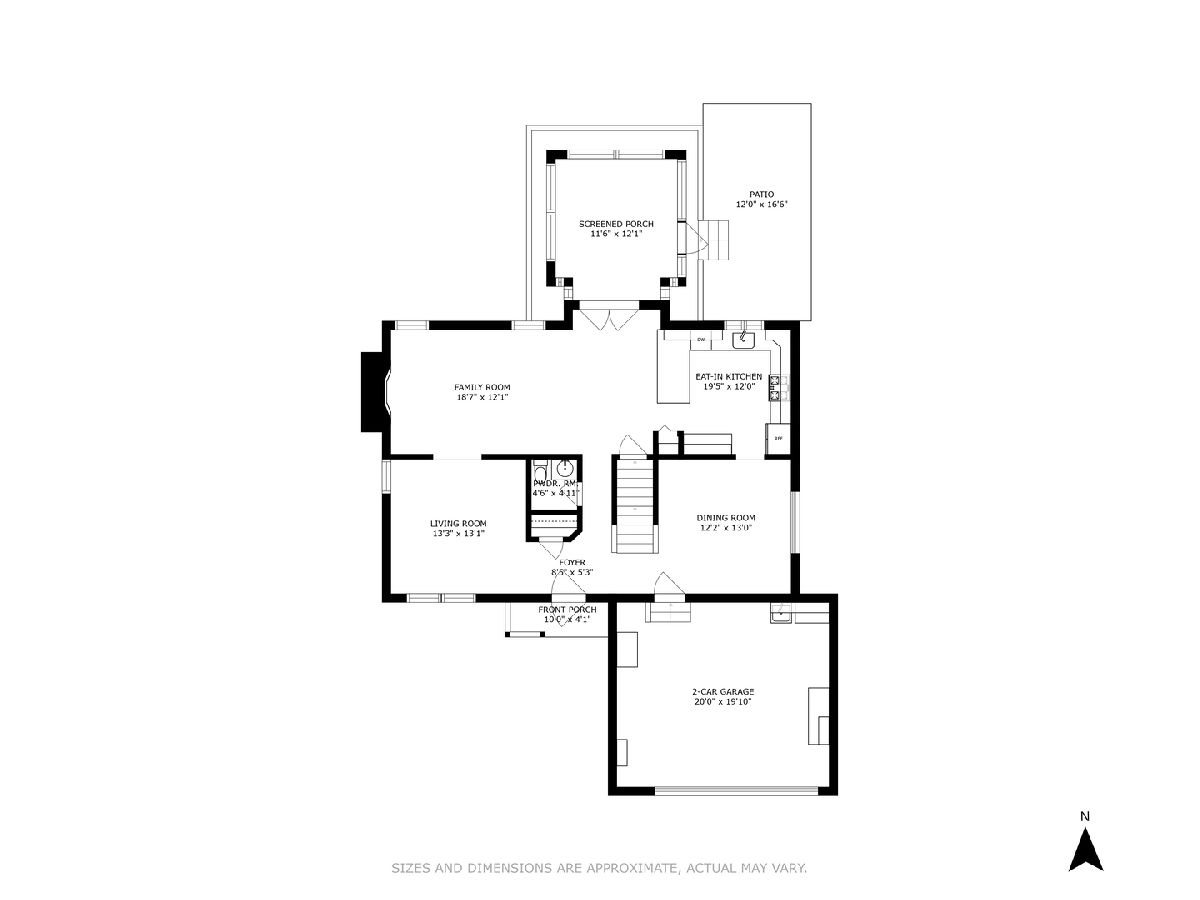
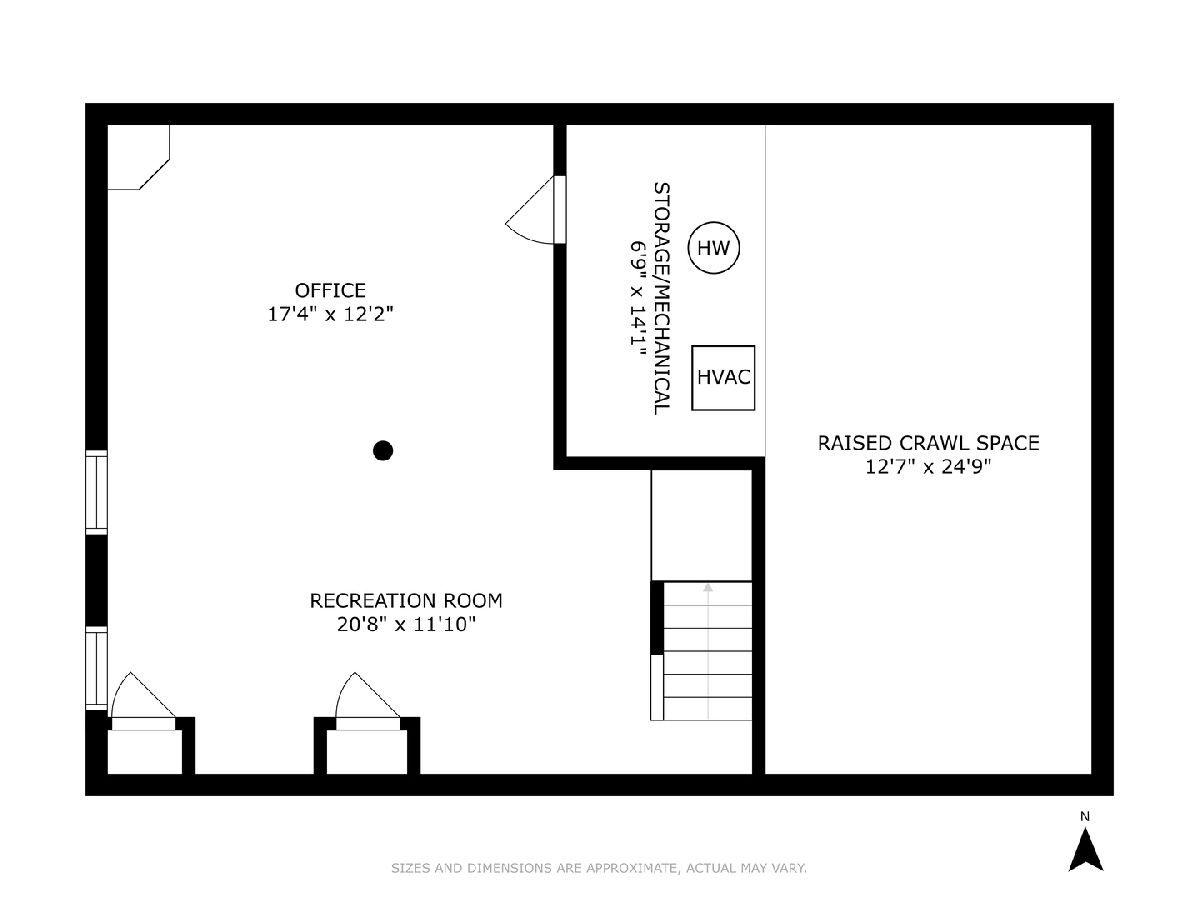
Room Specifics
Total Bedrooms: 4
Bedrooms Above Ground: 4
Bedrooms Below Ground: 0
Dimensions: —
Floor Type: —
Dimensions: —
Floor Type: —
Dimensions: —
Floor Type: —
Full Bathrooms: 3
Bathroom Amenities: Double Sink
Bathroom in Basement: 0
Rooms: —
Basement Description: Finished,Crawl
Other Specifics
| 2 | |
| — | |
| Asphalt | |
| — | |
| — | |
| 60X117 | |
| Pull Down Stair,Unfinished | |
| — | |
| — | |
| — | |
| Not in DB | |
| — | |
| — | |
| — | |
| — |
Tax History
| Year | Property Taxes |
|---|---|
| 2023 | $10,037 |
Contact Agent
Nearby Similar Homes
Nearby Sold Comparables
Contact Agent
Listing Provided By
Baird & Warner

