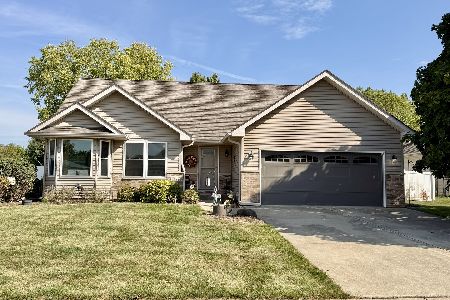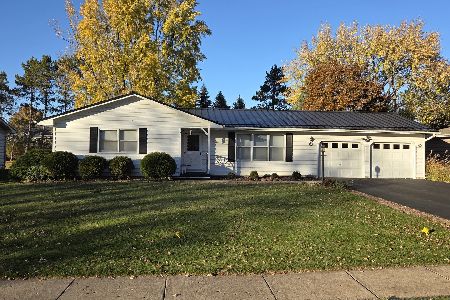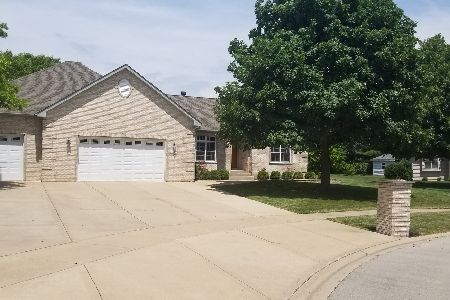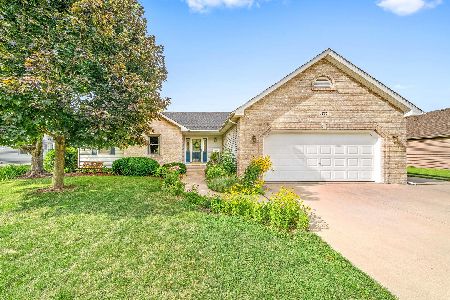1226 Red Fox Circle, Sandwich, Illinois 60548
$361,500
|
Sold
|
|
| Status: | Closed |
| Sqft: | 2,300 |
| Cost/Sqft: | $148 |
| Beds: | 3 |
| Baths: | 4 |
| Year Built: | 2002 |
| Property Taxes: | $8,256 |
| Days On Market: | 1569 |
| Lot Size: | 0,38 |
Description
Checks all the boxes! Everything about this custom built, well maintained home is perfect! This home is located on a Cul-de-sac, a half of a block from the park, in Sandhurst Subdivision on the North Side of Sandwich. Quiet Street in a quiet community but can quickly get out of town for a quick commute. The home itself was built in 2002. There is custom oak trim, custom oak built ins, and 6 panel oak doors throughout the entire house. The Kitchen also features Oak Cabinetry with an Island and Breakfast nook looking into the backyard. Enjoy the Living Room that features hardwood, cathedral ceilings, and a built in gas log fireplace. The Master Bedroom is sized generously with built in features as well as oak crown molding. The best word to explain the master bath is Huge! Double vanity, walk in shower, and a jacuzzi tub. Tons of storage! 2 closets in the master suite! The Basement is fully finished and has all the same custom features as the upstairs. There is a built in oak custom bar with a cabinetry, sink and fridge. Large recreation area with a pool table that stays. There are also 2 other rooms that are about the size of bedrooms that can be used for whatever you wish! The heated 3 car garage has custom gladiator hanging systems. The concrete drive way is extra wide to match the Garage. I saved my favorite space for last - the Backyard! Have fun entertaining around the in ground fiberglass, saltwater pool! Stained concrete Patio! Custom Shade Sail! Beautiful Space! Check out the brand new garden shed that is only a month old! Lots of charm, extra tall with a loft! The back yard is also ready for the dog with the underground fencing already in place and ready to go! The roof and gutters were brand new in June of 2021! This is a great property that is the definition of maintenance! Come and see it today!
Property Specifics
| Single Family | |
| — | |
| Ranch | |
| 2002 | |
| Full | |
| — | |
| No | |
| 0.38 |
| De Kalb | |
| Sandhurst | |
| 0 / Not Applicable | |
| None | |
| Public | |
| Public Sewer | |
| 11190109 | |
| 1925233017 |
Nearby Schools
| NAME: | DISTRICT: | DISTANCE: | |
|---|---|---|---|
|
Middle School
Sandwich Middle School |
430 | Not in DB | |
|
High School
Sandwich Community High School |
430 | Not in DB | |
Property History
| DATE: | EVENT: | PRICE: | SOURCE: |
|---|---|---|---|
| 18 Mar, 2013 | Sold | $263,000 | MRED MLS |
| 15 Feb, 2013 | Under contract | $269,000 | MRED MLS |
| 13 Dec, 2012 | Listed for sale | $269,000 | MRED MLS |
| 28 Sep, 2021 | Sold | $361,500 | MRED MLS |
| 17 Aug, 2021 | Under contract | $340,000 | MRED MLS |
| 14 Aug, 2021 | Listed for sale | $340,000 | MRED MLS |
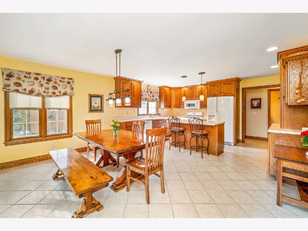
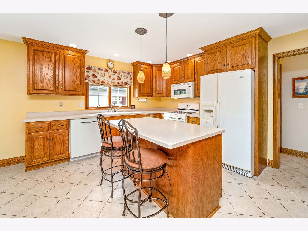
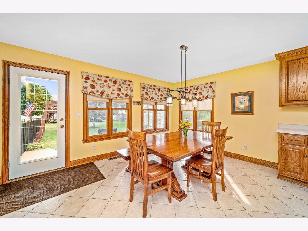
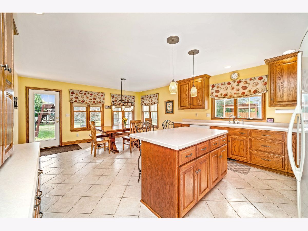
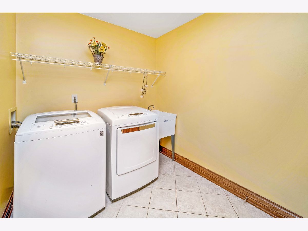
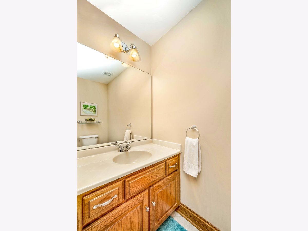
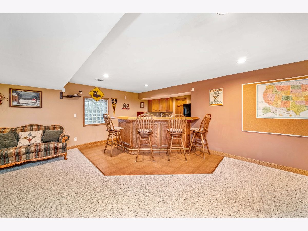
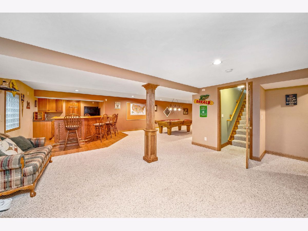
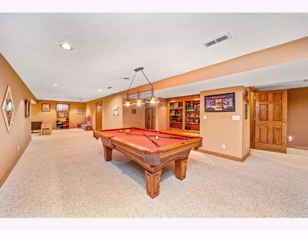
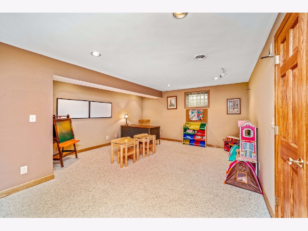
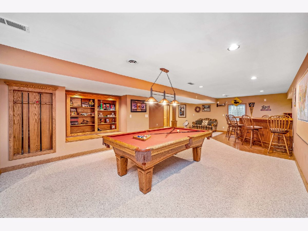
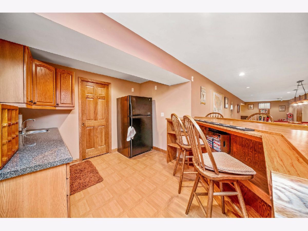
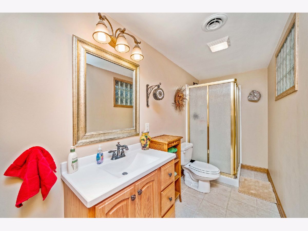
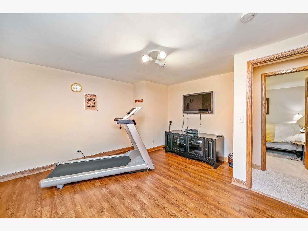
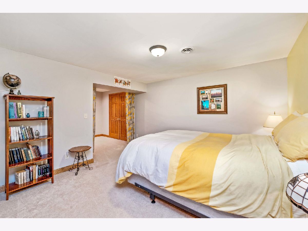
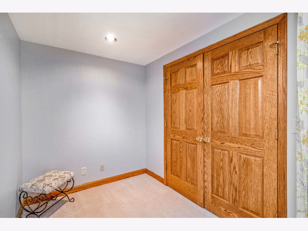
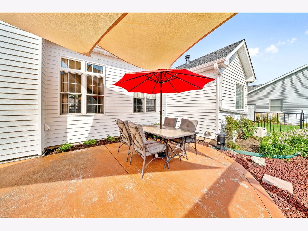
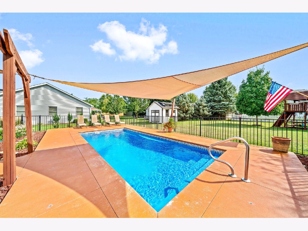
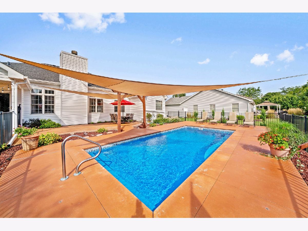
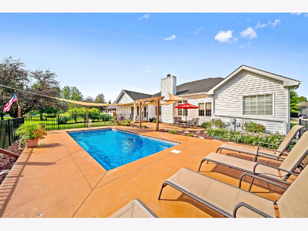
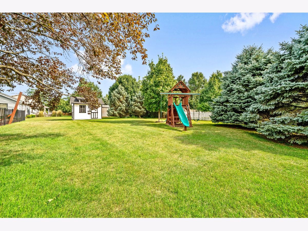
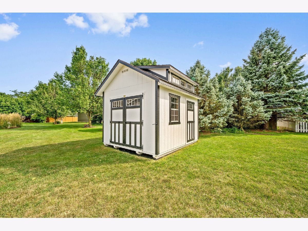
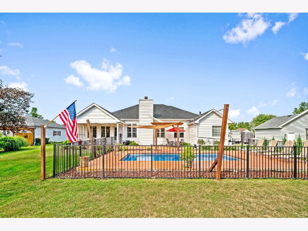
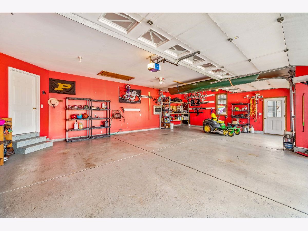
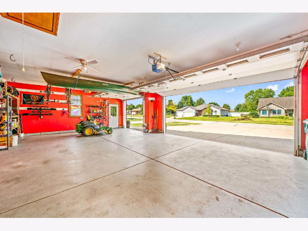
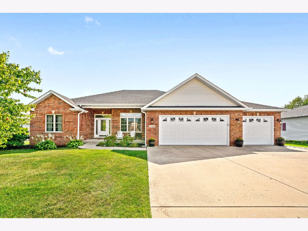
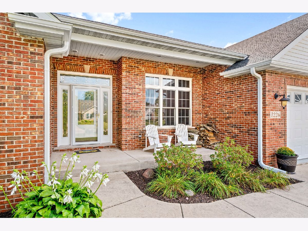
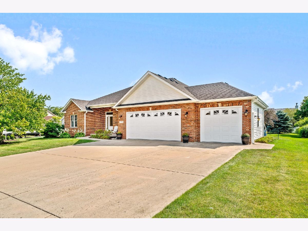
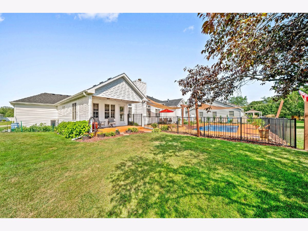
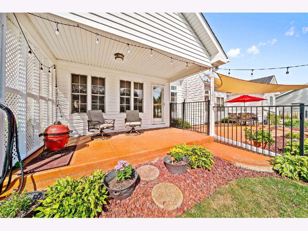
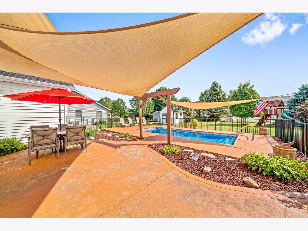
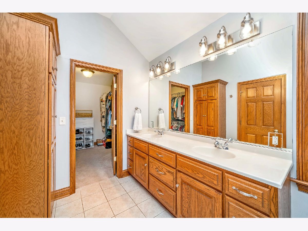
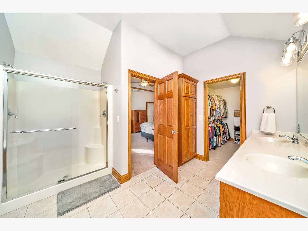
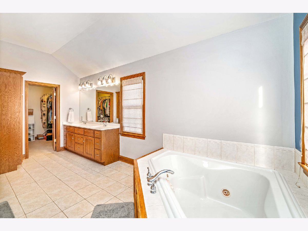
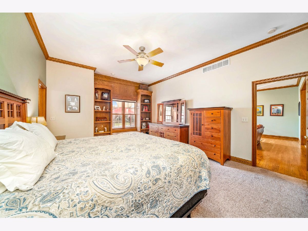
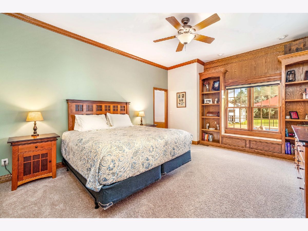
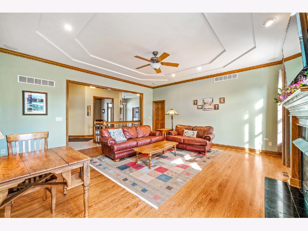
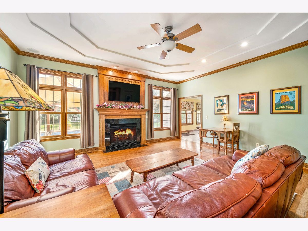
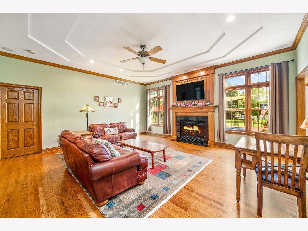
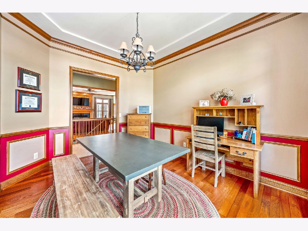
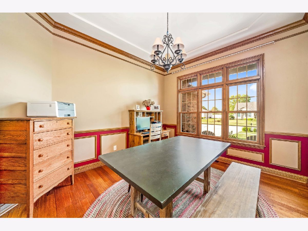
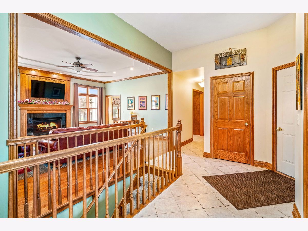
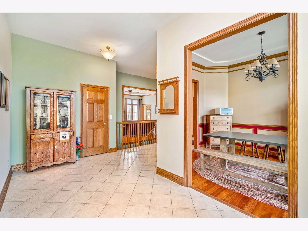
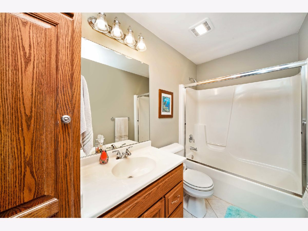
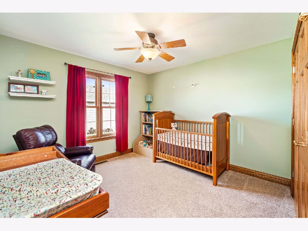
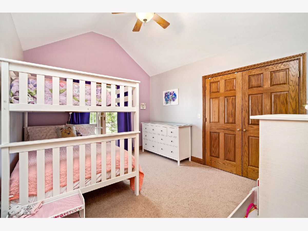
Room Specifics
Total Bedrooms: 3
Bedrooms Above Ground: 3
Bedrooms Below Ground: 0
Dimensions: —
Floor Type: Carpet
Dimensions: —
Floor Type: Carpet
Full Bathrooms: 4
Bathroom Amenities: Whirlpool,Separate Shower,Double Sink
Bathroom in Basement: 1
Rooms: Exercise Room,Recreation Room,Foyer,Storage,Other Room
Basement Description: Finished,Rec/Family Area
Other Specifics
| 3 | |
| Concrete Perimeter | |
| Concrete | |
| Patio, Porch, Stamped Concrete Patio, In Ground Pool, Storms/Screens | |
| Fenced Yard,Landscaped | |
| 90X183X90X190 | |
| Full | |
| Full | |
| Vaulted/Cathedral Ceilings, Bar-Wet, Hardwood Floors, First Floor Laundry, Built-in Features, Walk-In Closet(s), Bookcases, Ceilings - 9 Foot, Some Wood Floors, Separate Dining Room | |
| Range, Microwave, Dishwasher, Refrigerator, Bar Fridge, Disposal | |
| Not in DB | |
| Park, Curbs, Sidewalks, Street Lights, Street Paved | |
| — | |
| — | |
| Gas Log, Gas Starter, Heatilator |
Tax History
| Year | Property Taxes |
|---|---|
| 2013 | $6,191 |
| 2021 | $8,256 |
Contact Agent
Nearby Similar Homes
Nearby Sold Comparables
Contact Agent
Listing Provided By
Coldwell Banker Real Estate Group

