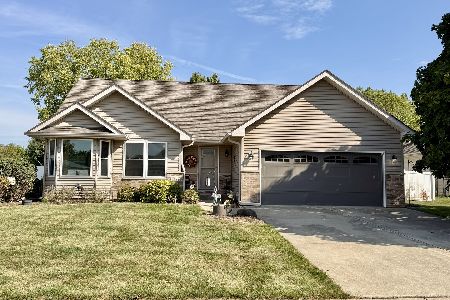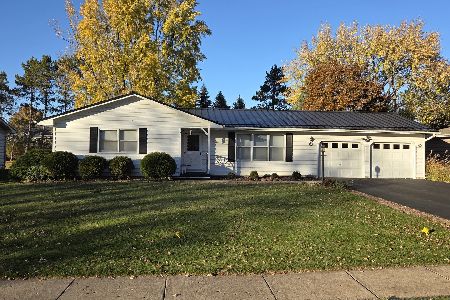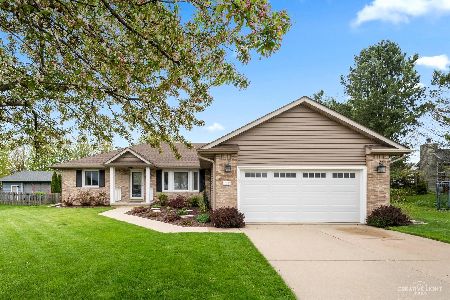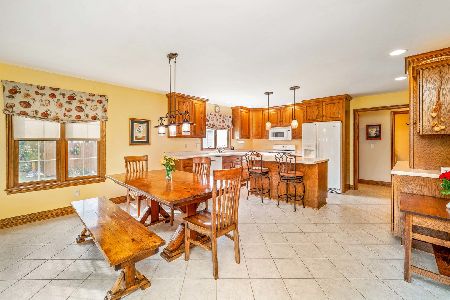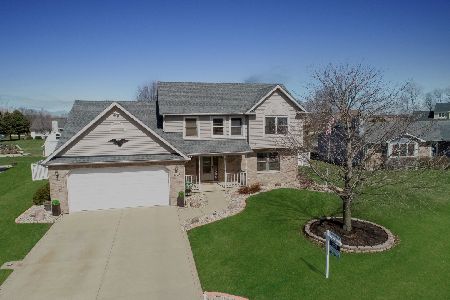1241 Red Fox Circle, Sandwich, Illinois 60548
$279,000
|
Sold
|
|
| Status: | Closed |
| Sqft: | 1,700 |
| Cost/Sqft: | $164 |
| Beds: | 3 |
| Baths: | 4 |
| Year Built: | 2000 |
| Property Taxes: | $6,146 |
| Days On Market: | 1987 |
| Lot Size: | 0,31 |
Description
SANDHURST SUBDIVISION!! Beautiful split bedroom floor plan RANCH will have you falling in love at first sight! Meticulously maintained home offers large living room w/volume ceiling & brick fireplace~Kitchen provides ample cabinets, granite tops, SS aplnces, dinette space that leads out to pretty paver patio overlooking well manicured yard~Large walk in pantry that features washer & dryer hookup if main floor laundry is desired? 3 spacious bedrooms on the main level~Split bedroom floor plan offers privacy to the master suite that features a gorgeous updated master bath with extensive tile work, large shower with glass doors and big walk in closet~The lower level is completely finished and offers RADIANT HEAT, an additional BEDROOM, BATH, REC room plumbed for wetbar, FAMILY rm, EXERCISE rm and LAUNDRY rm too!~Garage is 3 wide, plus TANDEM on one side, so nearly 4 cars! It also features it's own bathroom, double doors to the rear yard, epoxy floor and direct BASEMENT ACCESS! Full brick front, wide concrete drive, NEWER ROOF, GUTTERS & WATER HEATER~Security system stays~Most interior lights are motion sensored~Cul-de-sac location~A truly beautiful home and a MUST SEE to appreciate! Additional photos will be uploaded once completely vacant, but this home will not disappoint!
Property Specifics
| Single Family | |
| — | |
| Ranch | |
| 2000 | |
| Full | |
| RANCH | |
| No | |
| 0.31 |
| De Kalb | |
| Sandhurst | |
| 0 / Not Applicable | |
| None | |
| Public | |
| Public Sewer | |
| 10757049 | |
| 1925232011 |
Property History
| DATE: | EVENT: | PRICE: | SOURCE: |
|---|---|---|---|
| 22 Jul, 2020 | Sold | $279,000 | MRED MLS |
| 23 Jun, 2020 | Under contract | $279,000 | MRED MLS |
| 22 Jun, 2020 | Listed for sale | $279,000 | MRED MLS |
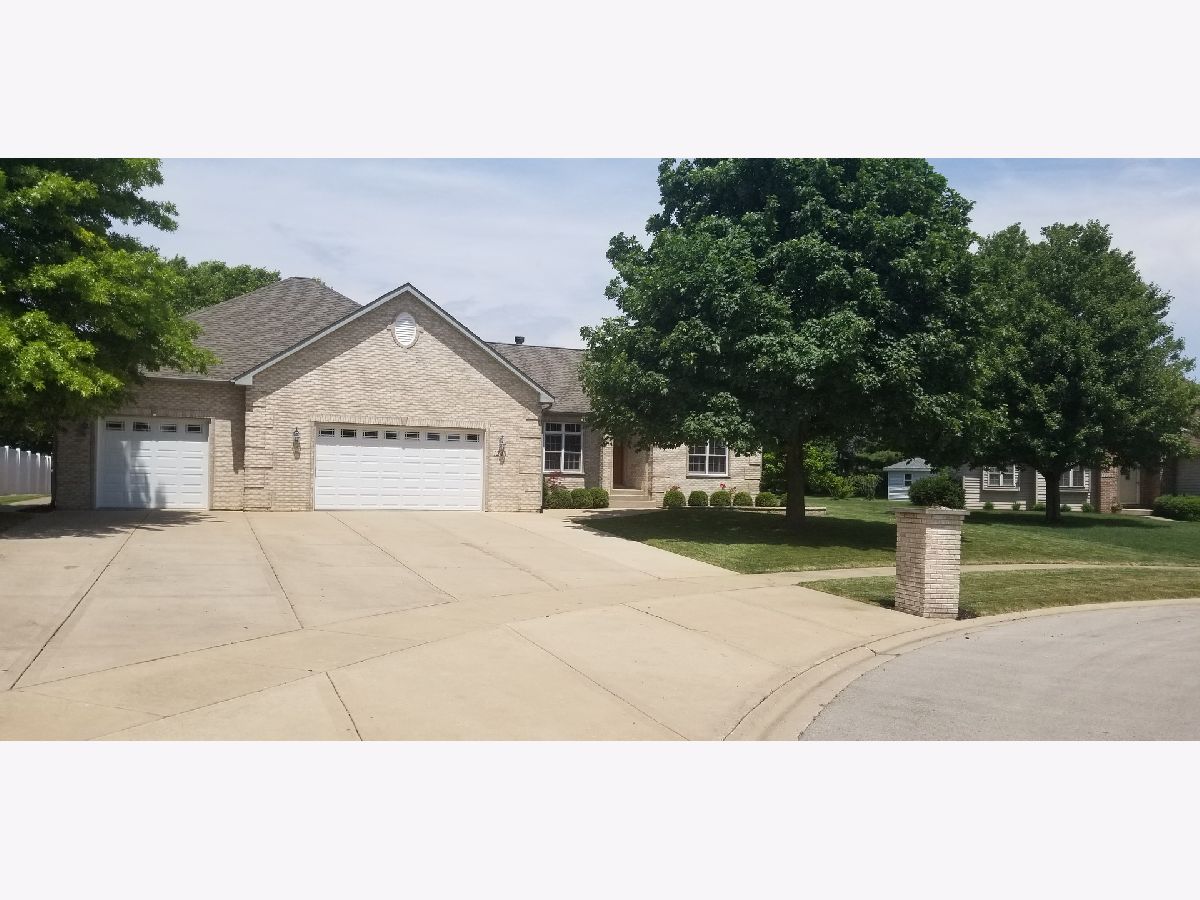
Room Specifics
Total Bedrooms: 4
Bedrooms Above Ground: 3
Bedrooms Below Ground: 1
Dimensions: —
Floor Type: Carpet
Dimensions: —
Floor Type: Carpet
Dimensions: —
Floor Type: Carpet
Full Bathrooms: 4
Bathroom Amenities: —
Bathroom in Basement: 1
Rooms: Exercise Room,Pantry,Recreation Room
Basement Description: Finished,Egress Window
Other Specifics
| 3 | |
| Concrete Perimeter | |
| Concrete | |
| Patio | |
| Cul-De-Sac,Landscaped | |
| 110X157X126X120 | |
| — | |
| Full | |
| Vaulted/Cathedral Ceilings, Hardwood Floors, Heated Floors, First Floor Bedroom, In-Law Arrangement, First Floor Laundry, First Floor Full Bath, Walk-In Closet(s) | |
| Range, Microwave, Dishwasher, Refrigerator, Stainless Steel Appliance(s), Water Softener Owned | |
| Not in DB | |
| Curbs, Sidewalks, Street Lights, Street Paved | |
| — | |
| — | |
| Gas Starter |
Tax History
| Year | Property Taxes |
|---|---|
| 2020 | $6,146 |
Contact Agent
Nearby Similar Homes
Nearby Sold Comparables
Contact Agent
Listing Provided By
Swanson Real Estate

