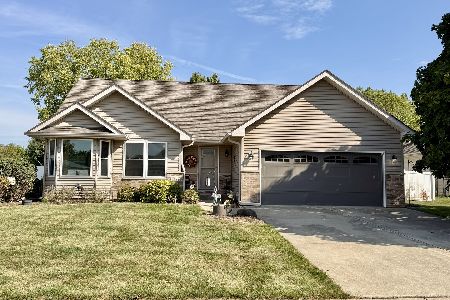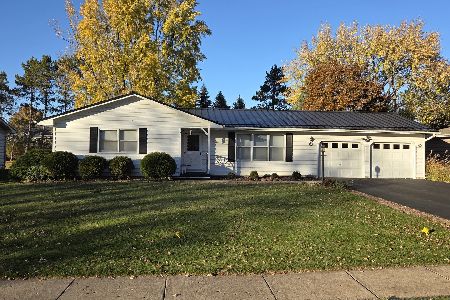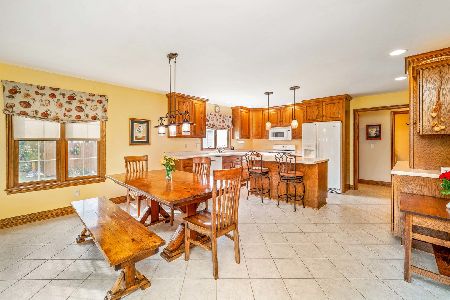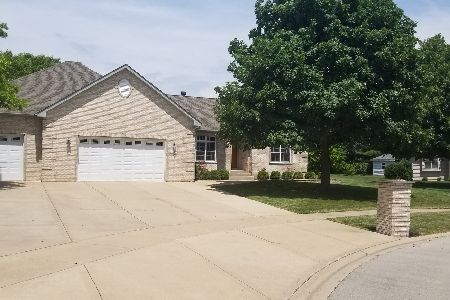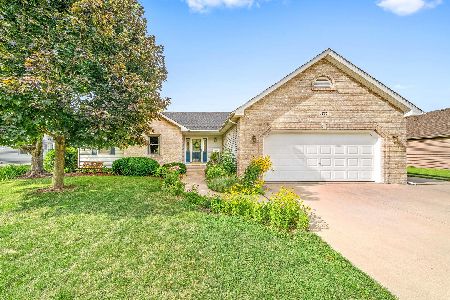1226 Red Fox Circle, Sandwich, Illinois 60548
$263,000
|
Sold
|
|
| Status: | Closed |
| Sqft: | 2,300 |
| Cost/Sqft: | $117 |
| Beds: | 3 |
| Baths: | 4 |
| Year Built: | 2002 |
| Property Taxes: | $6,191 |
| Days On Market: | 4735 |
| Lot Size: | 0,38 |
Description
Exquisite Superiority over all! That describes this home! From the front door throughout up down & all the way to the backdoor you're gonna love it! Lovely home w/gas fireplace in living rm w/surround sound, formal dining, lg eat-in kitchen, bar-family-stg & rec rm in bsmt, 5 beds total (2 in bsmt), 3 1/2 baths, full professionally finished bsmt, part fenced backyard w/inground salt water pool, beautiful landscaping
Property Specifics
| Single Family | |
| — | |
| Ranch | |
| 2002 | |
| Full | |
| — | |
| No | |
| 0.38 |
| De Kalb | |
| Sandhurst | |
| 0 / Not Applicable | |
| None | |
| Public | |
| Public Sewer | |
| 08234952 | |
| 1925233017 |
Nearby Schools
| NAME: | DISTRICT: | DISTANCE: | |
|---|---|---|---|
|
Middle School
Sandwich Middle School |
430 | Not in DB | |
|
High School
Sandwich Community High School |
430 | Not in DB | |
Property History
| DATE: | EVENT: | PRICE: | SOURCE: |
|---|---|---|---|
| 18 Mar, 2013 | Sold | $263,000 | MRED MLS |
| 15 Feb, 2013 | Under contract | $269,000 | MRED MLS |
| 13 Dec, 2012 | Listed for sale | $269,000 | MRED MLS |
| 28 Sep, 2021 | Sold | $361,500 | MRED MLS |
| 17 Aug, 2021 | Under contract | $340,000 | MRED MLS |
| 14 Aug, 2021 | Listed for sale | $340,000 | MRED MLS |
Room Specifics
Total Bedrooms: 5
Bedrooms Above Ground: 3
Bedrooms Below Ground: 2
Dimensions: —
Floor Type: Carpet
Dimensions: —
Floor Type: Carpet
Dimensions: —
Floor Type: Carpet
Dimensions: —
Floor Type: —
Full Bathrooms: 4
Bathroom Amenities: Whirlpool,Separate Shower,Double Sink
Bathroom in Basement: 1
Rooms: Bedroom 5,Foyer,Recreation Room,Storage
Basement Description: Finished
Other Specifics
| 3 | |
| Concrete Perimeter | |
| Concrete | |
| Patio, Porch, Stamped Concrete Patio, In Ground Pool, Storms/Screens | |
| Fenced Yard,Landscaped | |
| 90X183X90X190 | |
| Full | |
| Full | |
| Vaulted/Cathedral Ceilings, Bar-Wet, Hardwood Floors, First Floor Laundry | |
| Range, Microwave, Dishwasher, Refrigerator, Bar Fridge, Disposal | |
| Not in DB | |
| Sidewalks, Street Lights, Street Paved | |
| — | |
| — | |
| Gas Log, Gas Starter, Heatilator |
Tax History
| Year | Property Taxes |
|---|---|
| 2013 | $6,191 |
| 2021 | $8,256 |
Contact Agent
Nearby Similar Homes
Nearby Sold Comparables
Contact Agent
Listing Provided By
KETTLEY and Company, REALTORS

