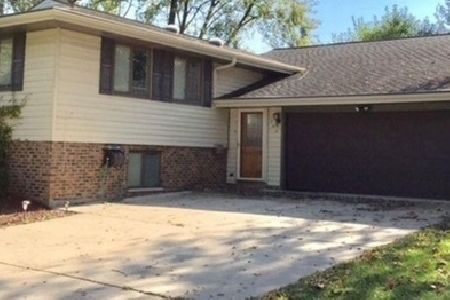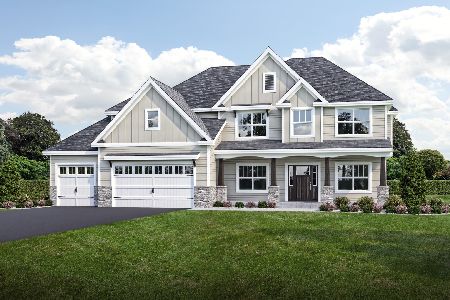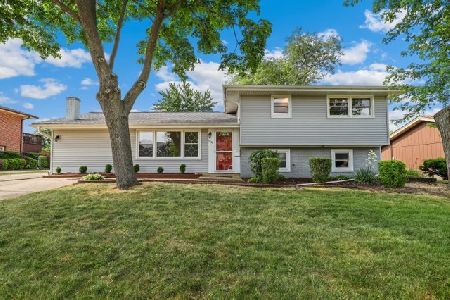1227 Milton Lane, Schaumburg, Illinois 60193
$355,000
|
Sold
|
|
| Status: | Closed |
| Sqft: | 2,540 |
| Cost/Sqft: | $142 |
| Beds: | 3 |
| Baths: | 2 |
| Year Built: | 1968 |
| Property Taxes: | $8,109 |
| Days On Market: | 1939 |
| Lot Size: | 0,00 |
Description
Welcome to Schaumburg! Check out this super spacious and gracious 4 bedroom, 2 bath home! This home boasts custom built features that offers additional living space. In 2002 the once attached garage was converted into the now considered living room! Step upstairs to the beautifully maintained kitchen with all stainless steel appliances and a comforting dining room combo. The sliding doors walk straight out to the deck and allow plenty of natural lighting. Gleaming hardwood floors and fresh coat of paint throughout the home. Three spacious sized bedrooms and a full bath on the second level as well. The full finished basement has the 4th massive bedroom and an extremely spacious family room that is ideal for family entertainment and relaxation! The outdoor garage was custom built in 2000 and is one of a kind. Not only is it heated but it is a great location for a "man cave" or "she shed." Roof on home is new as of 2015, and the garage roof as of 2020. A/C and Water heater are new of 2014. Massive 4 car driveway, beautiful yard with plenty of greenery. Morning school drop offs can be so simple! As neighborhood elementary school is across your back yard! Located one mile from the Schaumburg Metra Station and half a mile from the 390 Expressway (Elgin O'Hare). There is nothing to do but move in and enjoy!
Property Specifics
| Single Family | |
| — | |
| — | |
| 1968 | |
| Full | |
| — | |
| No | |
| — |
| Cook | |
| — | |
| — / Not Applicable | |
| None | |
| Public | |
| Public Sewer | |
| 10888539 | |
| 07294140200000 |
Property History
| DATE: | EVENT: | PRICE: | SOURCE: |
|---|---|---|---|
| 29 Jan, 2021 | Sold | $355,000 | MRED MLS |
| 11 Dec, 2020 | Under contract | $359,999 | MRED MLS |
| 1 Oct, 2020 | Listed for sale | $359,999 | MRED MLS |
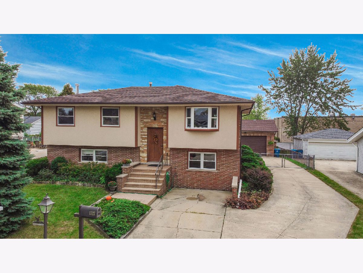
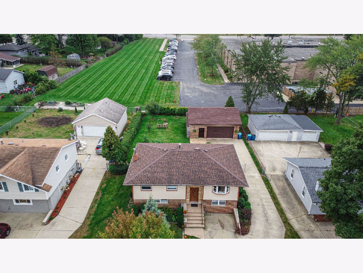
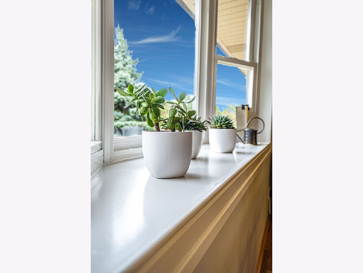
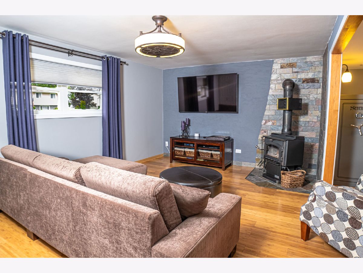
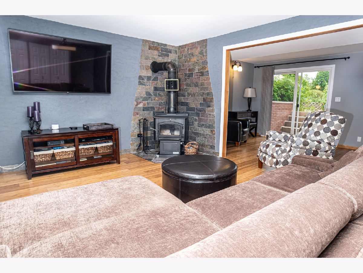
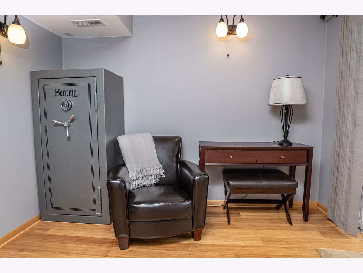
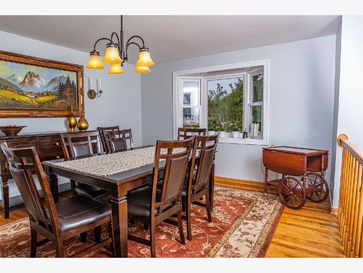
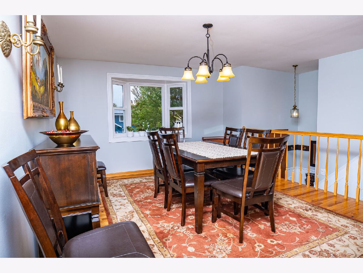
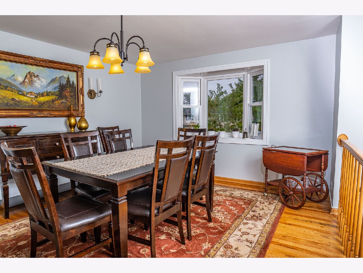
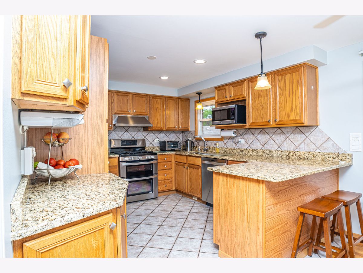
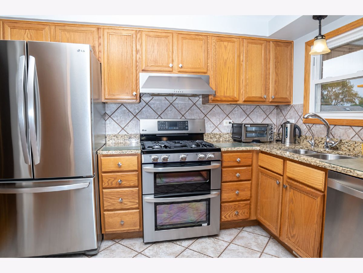
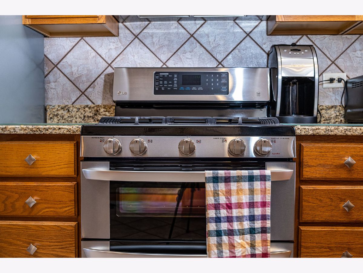
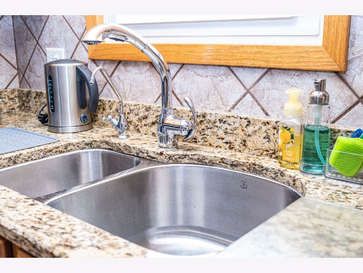
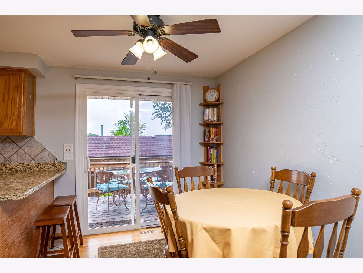
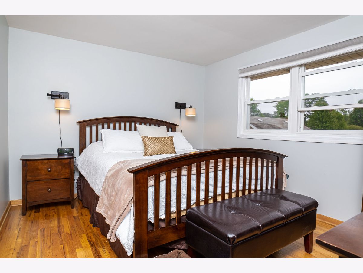
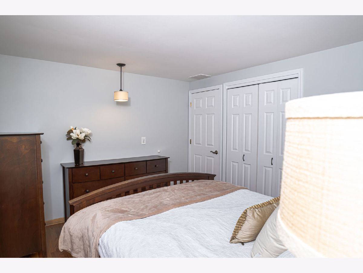
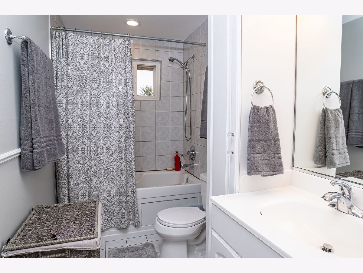
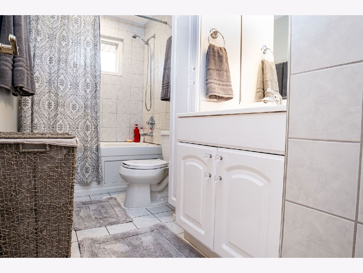
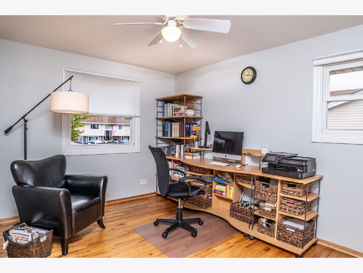
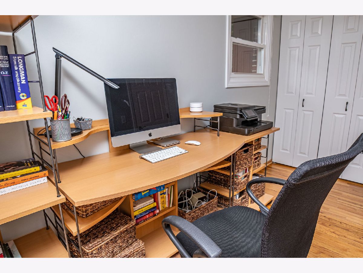
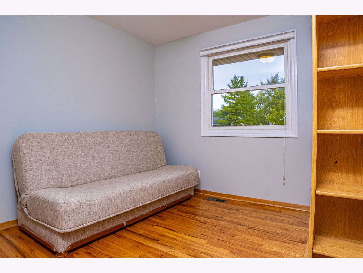
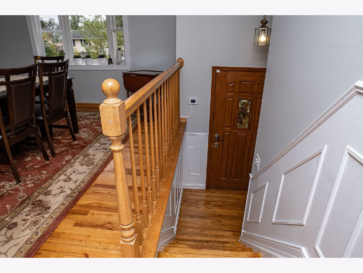
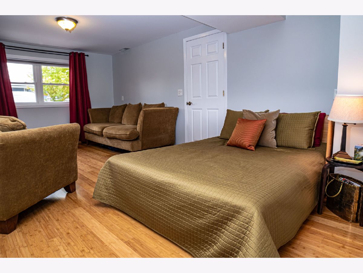
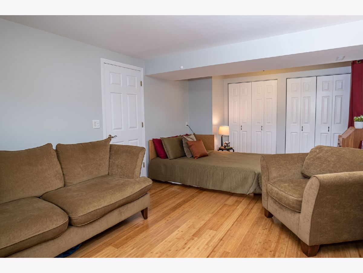
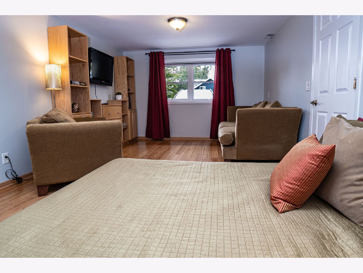
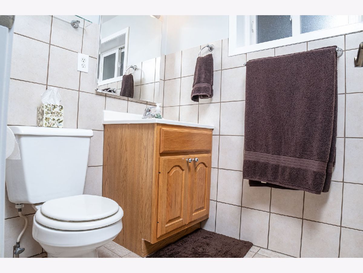
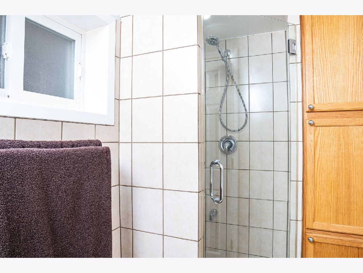
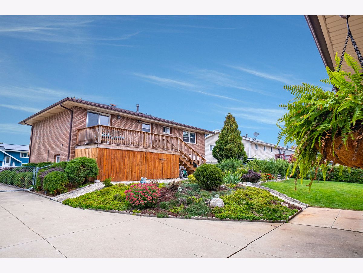
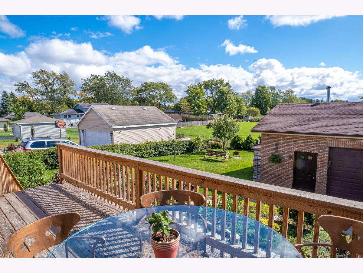
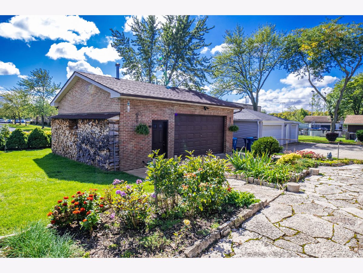
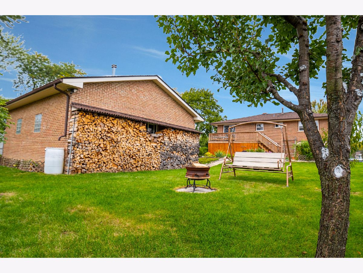
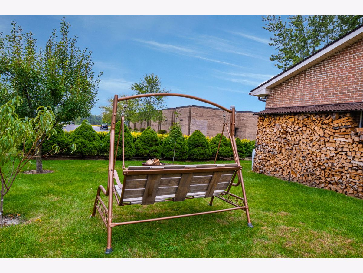
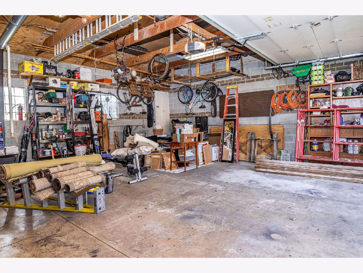
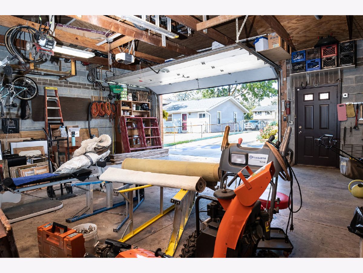
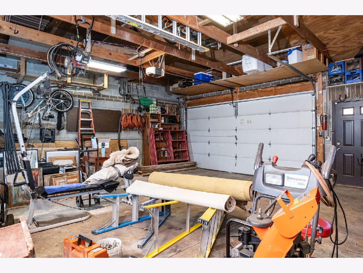
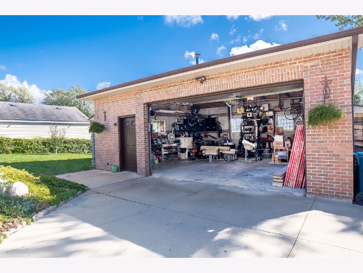
Room Specifics
Total Bedrooms: 4
Bedrooms Above Ground: 3
Bedrooms Below Ground: 1
Dimensions: —
Floor Type: Hardwood
Dimensions: —
Floor Type: Hardwood
Dimensions: —
Floor Type: Hardwood
Full Bathrooms: 2
Bathroom Amenities: —
Bathroom in Basement: 1
Rooms: Deck
Basement Description: Finished
Other Specifics
| 2.5 | |
| — | |
| — | |
| — | |
| — | |
| 25X125 | |
| — | |
| None | |
| — | |
| Range, Microwave, Dishwasher, Washer, Dryer, Disposal | |
| Not in DB | |
| Park, Curbs, Sidewalks, Street Lights, Street Paved | |
| — | |
| — | |
| — |
Tax History
| Year | Property Taxes |
|---|---|
| 2021 | $8,109 |
Contact Agent
Nearby Similar Homes
Nearby Sold Comparables
Contact Agent
Listing Provided By
Realty of Chicago LLC

