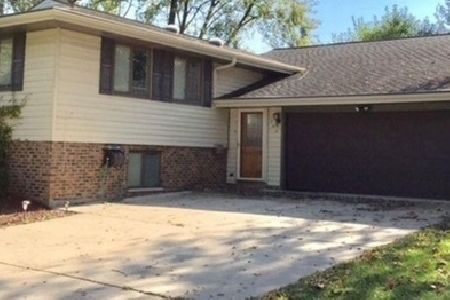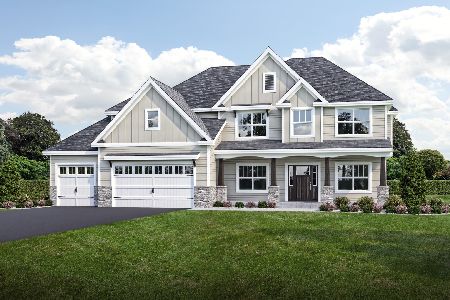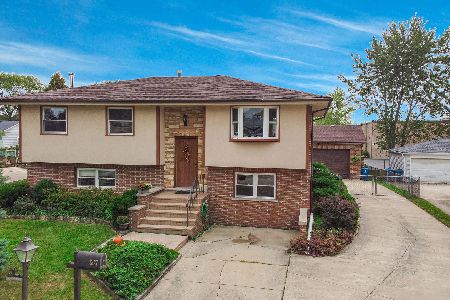1231 Milton Lane, Schaumburg, Illinois 60193
$369,000
|
Sold
|
|
| Status: | Closed |
| Sqft: | 1,904 |
| Cost/Sqft: | $193 |
| Beds: | 4 |
| Baths: | 2 |
| Year Built: | 1969 |
| Property Taxes: | $6,651 |
| Days On Market: | 1296 |
| Lot Size: | 0,23 |
Description
*CONTINUE to SHOW **SELLER 5K CREDIT FOR CONCRETE REPAIR***AFFORDABLE* 4 Bedrooms, 2 Full Baths OFFERS 1900 SQ.FT. of Living Area and 3.5 Car Garage is PERFECT for Car Enthusiast and/ or Private Contractor!! LARGE Updated Country Kitchen FEATURES: Abundant Cabinetry, Counters, Recessed Lighting and Opens to both the Breakfast area & Dining room. Two Large LIVING Areas include; Huge expanded Living Room w/ Fireplace, Lower-Level Family Room w/ Fireplace, Sliding Glass Doors that access backyard, AND LOWER-LEVEL 4TH Bedroom doubles as an in-home office, Hardwood flooring on the 2nd level and Staircase makes cleaning easy and you'll love the Whirlpool tub!! Freshly Painted Neutral in Today's Modern Color Palette, and Brand New Carpet in Living & Family room. New Roof, New Siding - Jul. 2017, New Furnace - Nov. 2017, New Luxury Vinyl Plank - 2022. Home backs to 5 Star Nathan Hale Elementary School and Falk Park with NEW PLAYGROUND. LOCK IN YOUR INTEREST RATE ~ QUICK CLOSE AVAILABLE & MOVE-IN READY!! **SELLER 5K CREDIT FOR CONCRETE REPAIR** RE TAX DOES NOT reflect a HO Exemption and will be reduced for Owner Occupant. Watch the 3D Tour and Hurry Over!
Property Specifics
| Single Family | |
| — | |
| — | |
| 1969 | |
| — | |
| EXPANDED - 4 BEDROOM, 2 BA | |
| No | |
| 0.23 |
| Cook | |
| Weathersfield | |
| 0 / Not Applicable | |
| — | |
| — | |
| — | |
| 11454628 | |
| 07294140190000 |
Nearby Schools
| NAME: | DISTRICT: | DISTANCE: | |
|---|---|---|---|
|
Grade School
Nathan Hale Elementary School |
54 | — | |
|
Middle School
Jane Addams Junior High School |
54 | Not in DB | |
|
High School
Schaumburg High School |
211 | Not in DB | |
Property History
| DATE: | EVENT: | PRICE: | SOURCE: |
|---|---|---|---|
| 29 Jul, 2022 | Sold | $369,000 | MRED MLS |
| 9 Jul, 2022 | Under contract | $368,000 | MRED MLS |
| 6 Jul, 2022 | Listed for sale | $368,000 | MRED MLS |
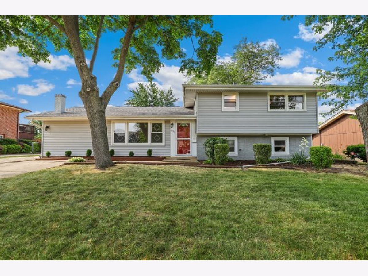
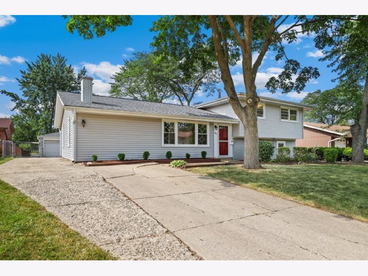
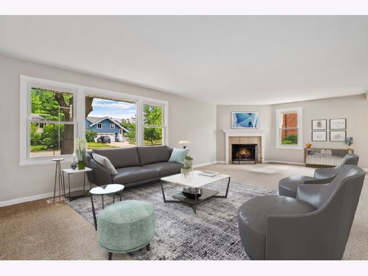
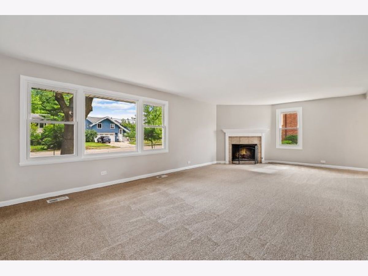
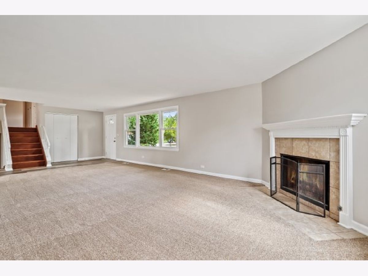
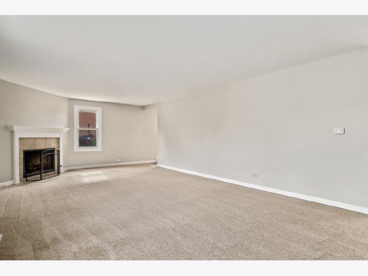
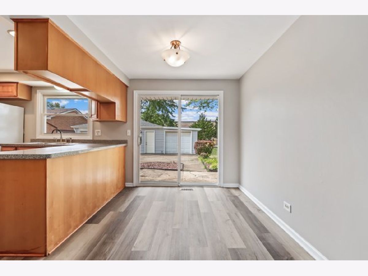
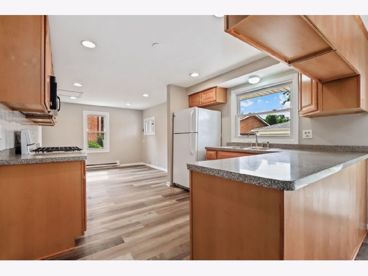
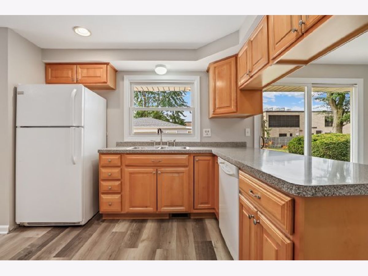
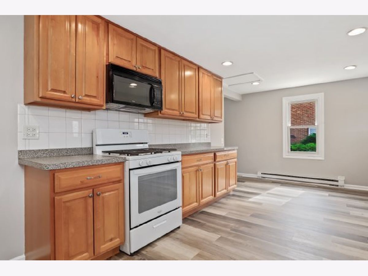
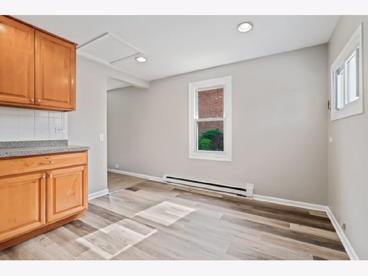
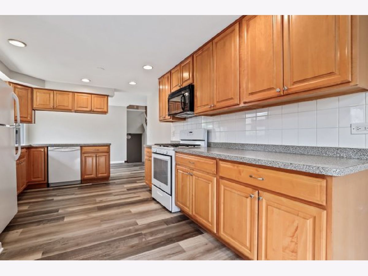
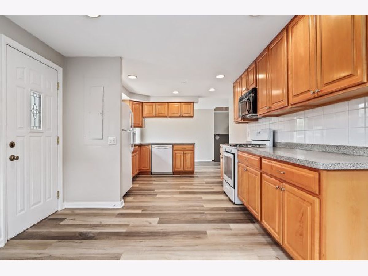
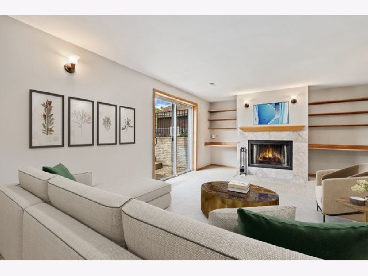
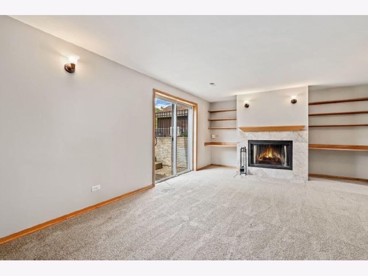
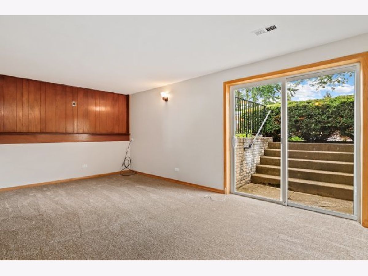
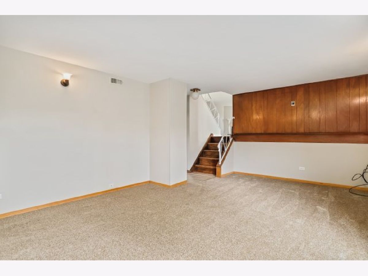
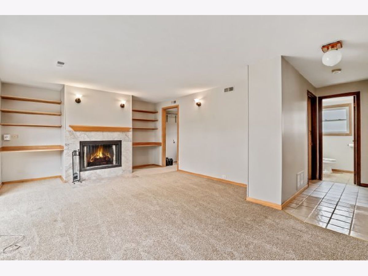
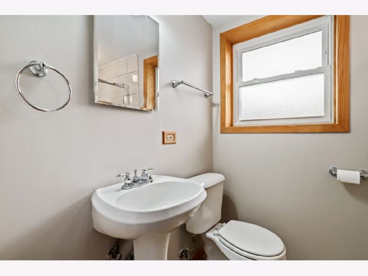
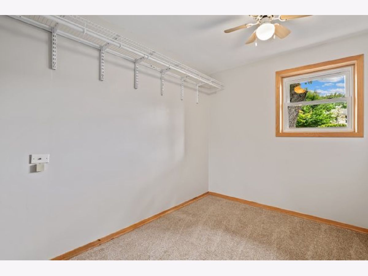
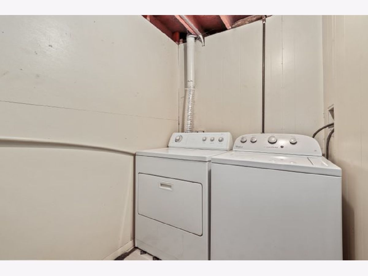
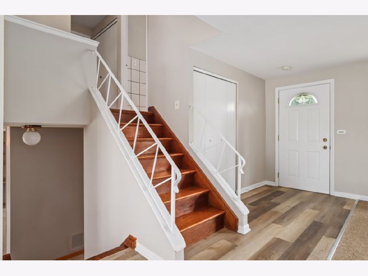
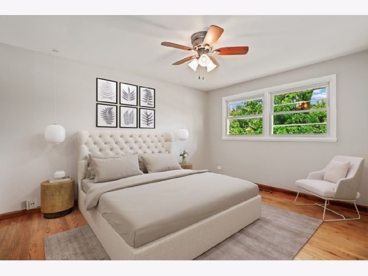
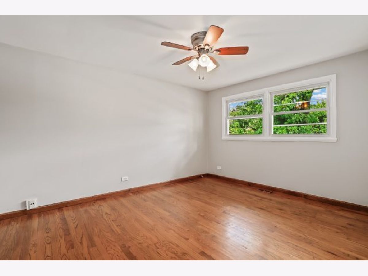
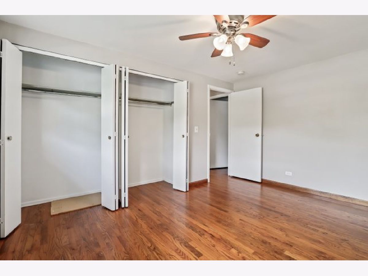
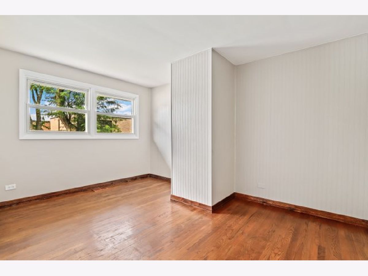
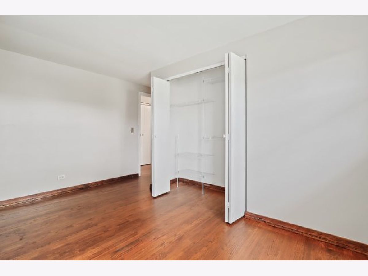
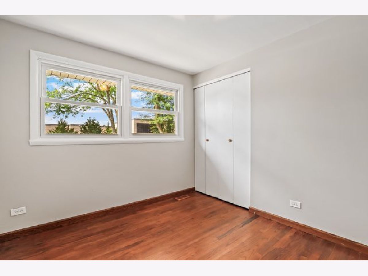
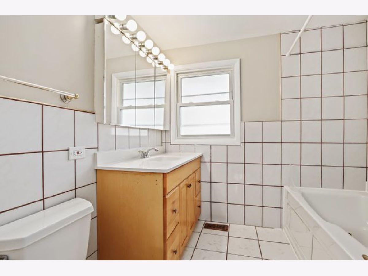
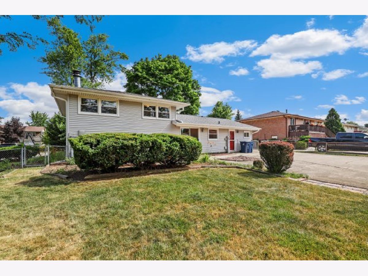
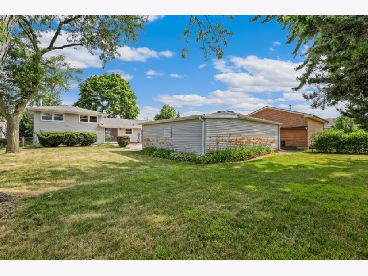
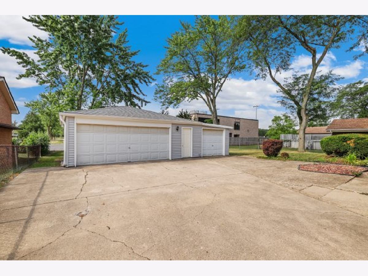
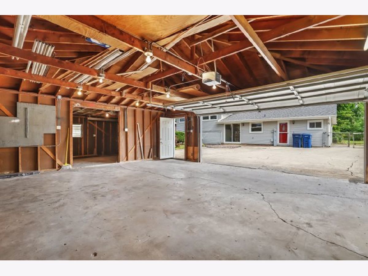
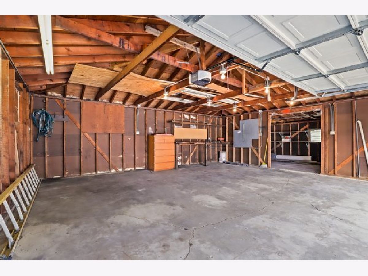
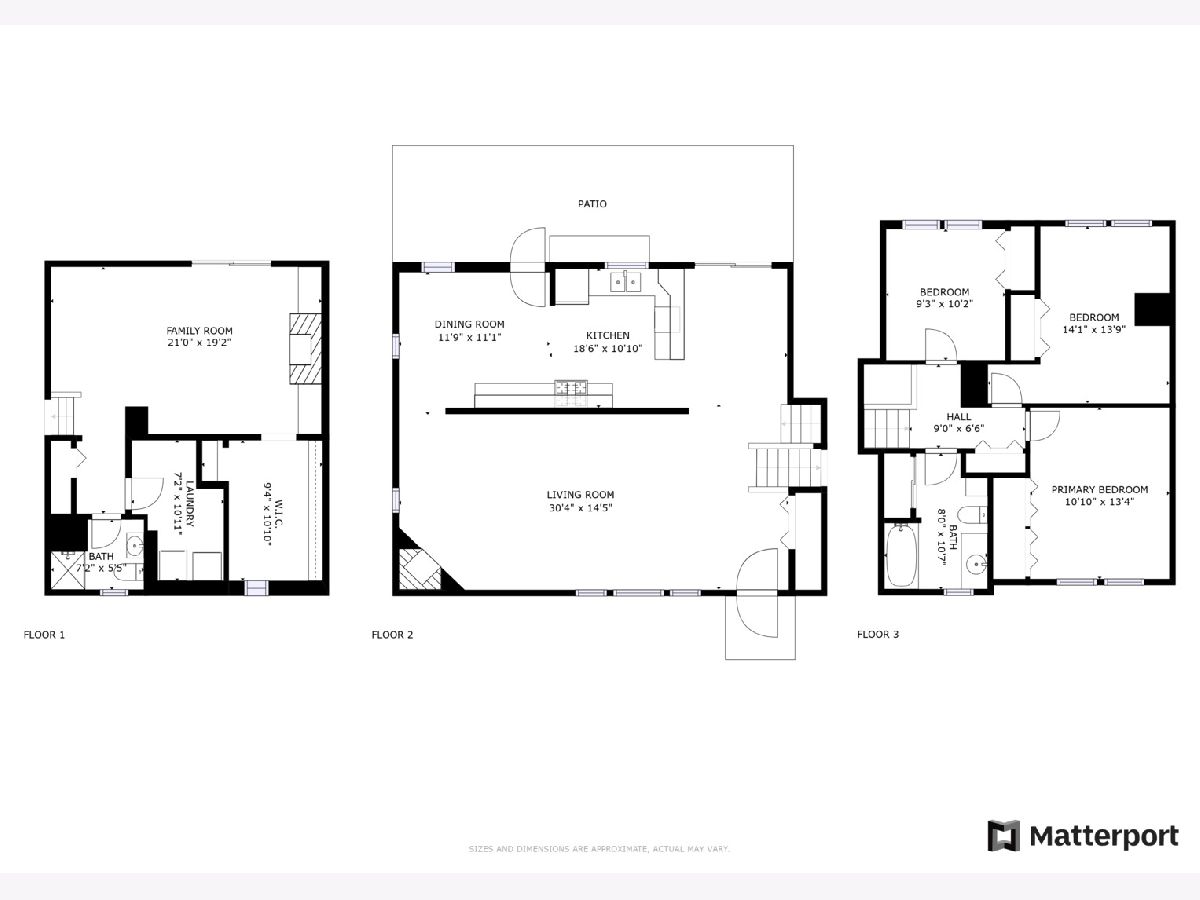
Room Specifics
Total Bedrooms: 4
Bedrooms Above Ground: 4
Bedrooms Below Ground: 0
Dimensions: —
Floor Type: —
Dimensions: —
Floor Type: —
Dimensions: —
Floor Type: —
Full Bathrooms: 2
Bathroom Amenities: Whirlpool
Bathroom in Basement: 1
Rooms: —
Basement Description: Finished,Exterior Access
Other Specifics
| 3.5 | |
| — | |
| Concrete | |
| — | |
| — | |
| 71 X 141 X 71 X 141 | |
| — | |
| — | |
| — | |
| — | |
| Not in DB | |
| — | |
| — | |
| — | |
| — |
Tax History
| Year | Property Taxes |
|---|---|
| 2022 | $6,651 |
Contact Agent
Nearby Similar Homes
Nearby Sold Comparables
Contact Agent
Listing Provided By
Redfin Corporation

