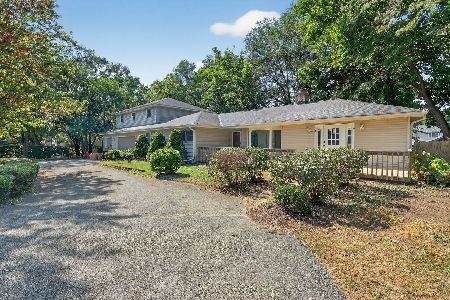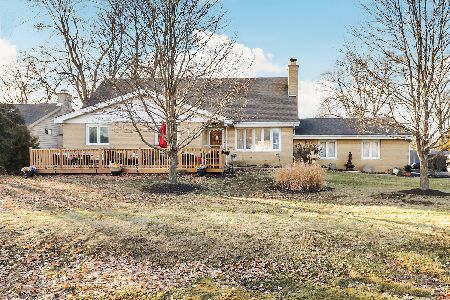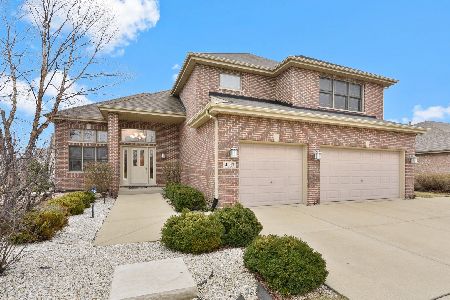1227 Tower Hill Drive, Woodridge, Illinois 60517
$528,000
|
Sold
|
|
| Status: | Closed |
| Sqft: | 3,463 |
| Cost/Sqft: | $152 |
| Beds: | 5 |
| Baths: | 3 |
| Year Built: | 2005 |
| Property Taxes: | $10,775 |
| Days On Market: | 1636 |
| Lot Size: | 0,00 |
Description
Rarely available Berkshire model in highly sought after Farmingdale village subdivision, extremely well build by Gallagher and Henry, brick exterior all around the whole 1st story, new roof 2020, 9 ft ceiling, hardwood floor throughout the 1st level, vaulted ceiling in foyer and living room, formal dinning room, large kitchen, upgraded eating area with bay window, huge family room with brick fireplace, door leading to brick patio in the backyard, large first floor den can be used as 5th bedroom. Luxury master suite with vaulted ceiling both in the bedroom and bathroom, huge walk in closet, double vanity, whirlpool tub and separate shower. All other very generous sized bedrooms, two of them with walk in closet, beautifully designed loft/walkway with oak railing overlook living room, finished basement with tons of living sapce and storage. Great location, minutes await from shopping, Costco, easy access to I-355, and I-55.
Property Specifics
| Single Family | |
| — | |
| — | |
| 2005 | |
| Partial | |
| — | |
| No | |
| — |
| Du Page | |
| — | |
| — / Not Applicable | |
| None | |
| Lake Michigan | |
| Public Sewer | |
| 11178237 | |
| 1007214008 |
Nearby Schools
| NAME: | DISTRICT: | DISTANCE: | |
|---|---|---|---|
|
High School
Lemont Twp High School |
210 | Not in DB | |
Property History
| DATE: | EVENT: | PRICE: | SOURCE: |
|---|---|---|---|
| 29 Sep, 2021 | Sold | $528,000 | MRED MLS |
| 26 Aug, 2021 | Under contract | $528,000 | MRED MLS |
| — | Last price change | $565,000 | MRED MLS |
| 4 Aug, 2021 | Listed for sale | $565,000 | MRED MLS |
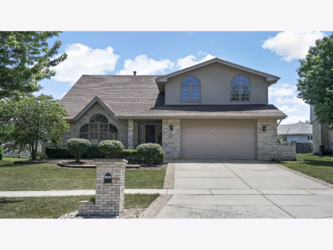
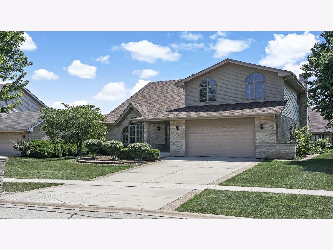
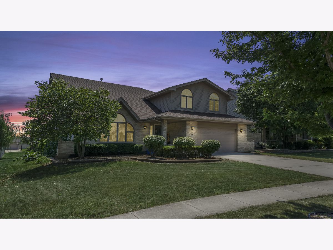
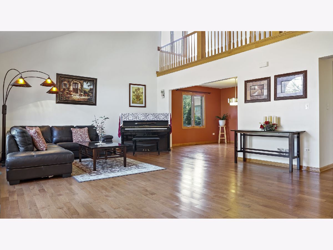
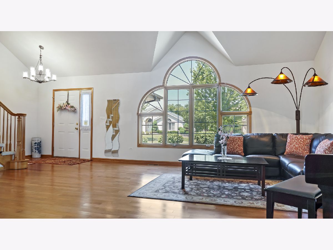
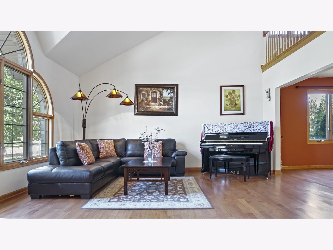
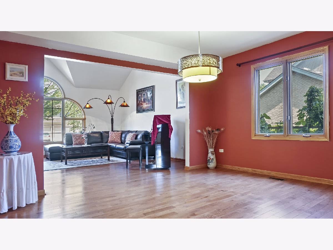
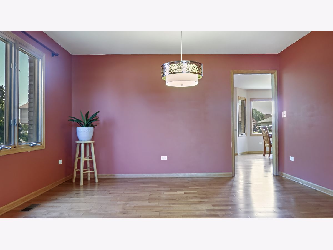
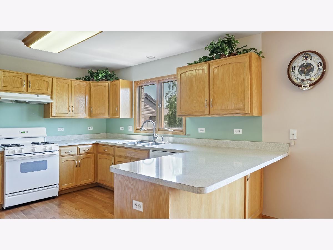
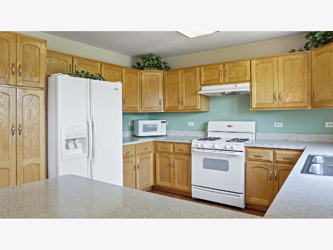
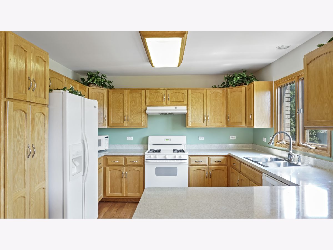
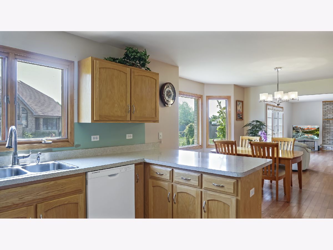
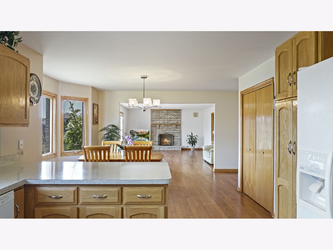
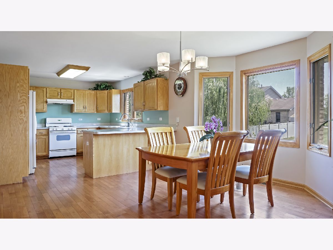
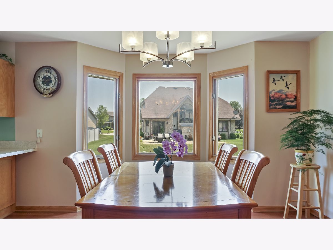
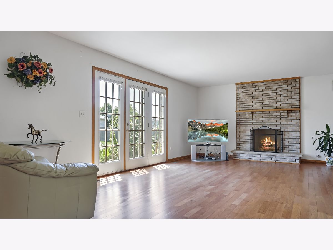
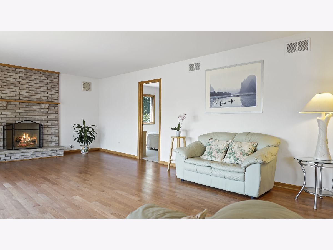
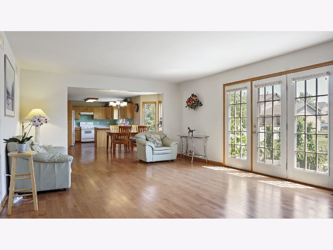
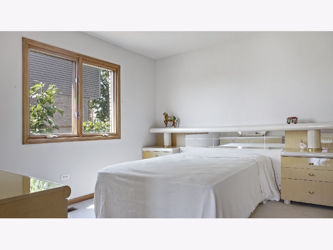
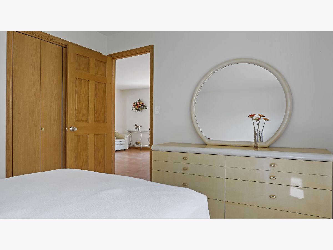
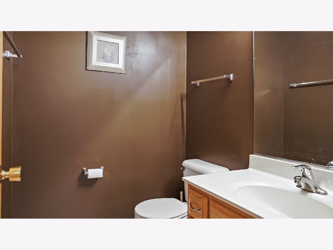
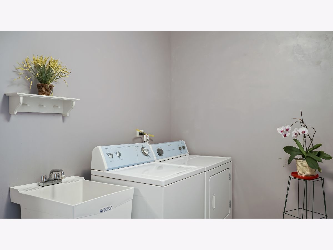
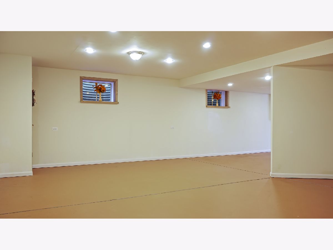
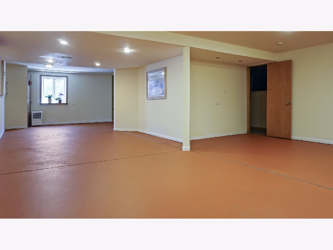
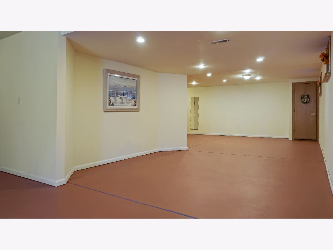
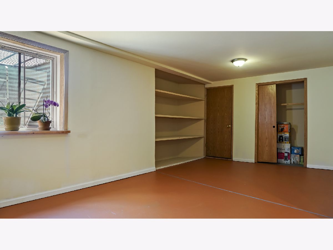
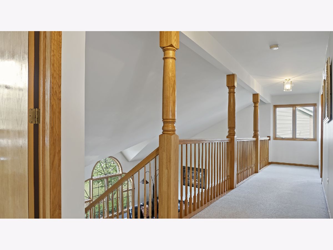
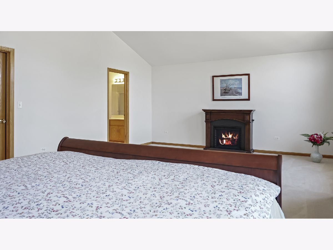
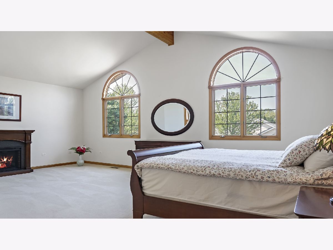
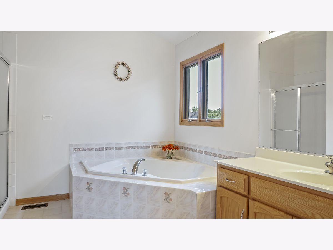
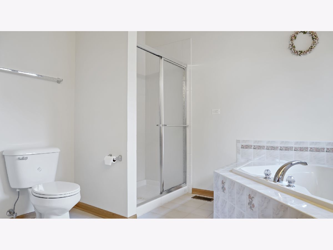
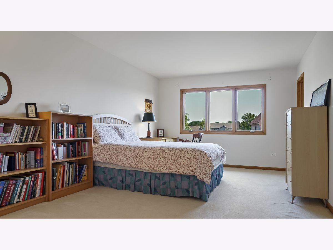
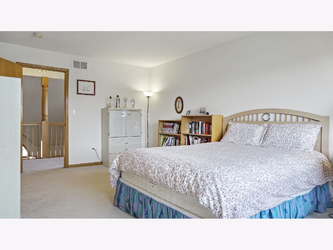
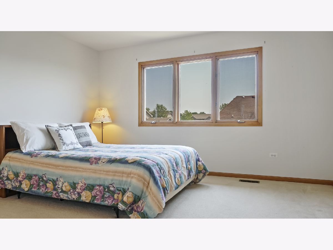
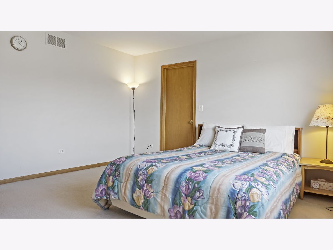
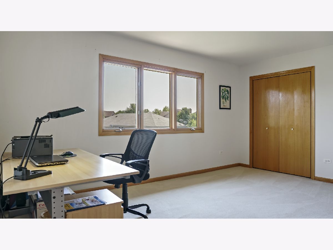
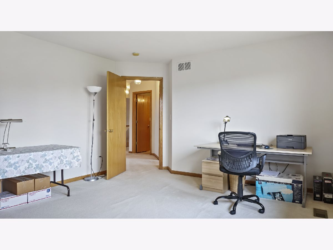
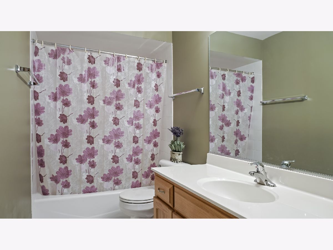
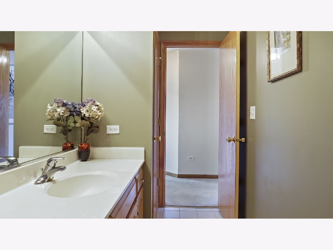
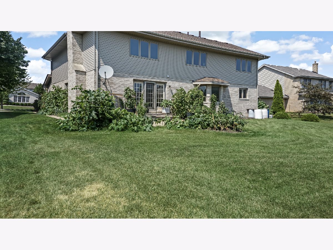
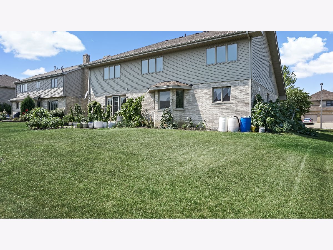
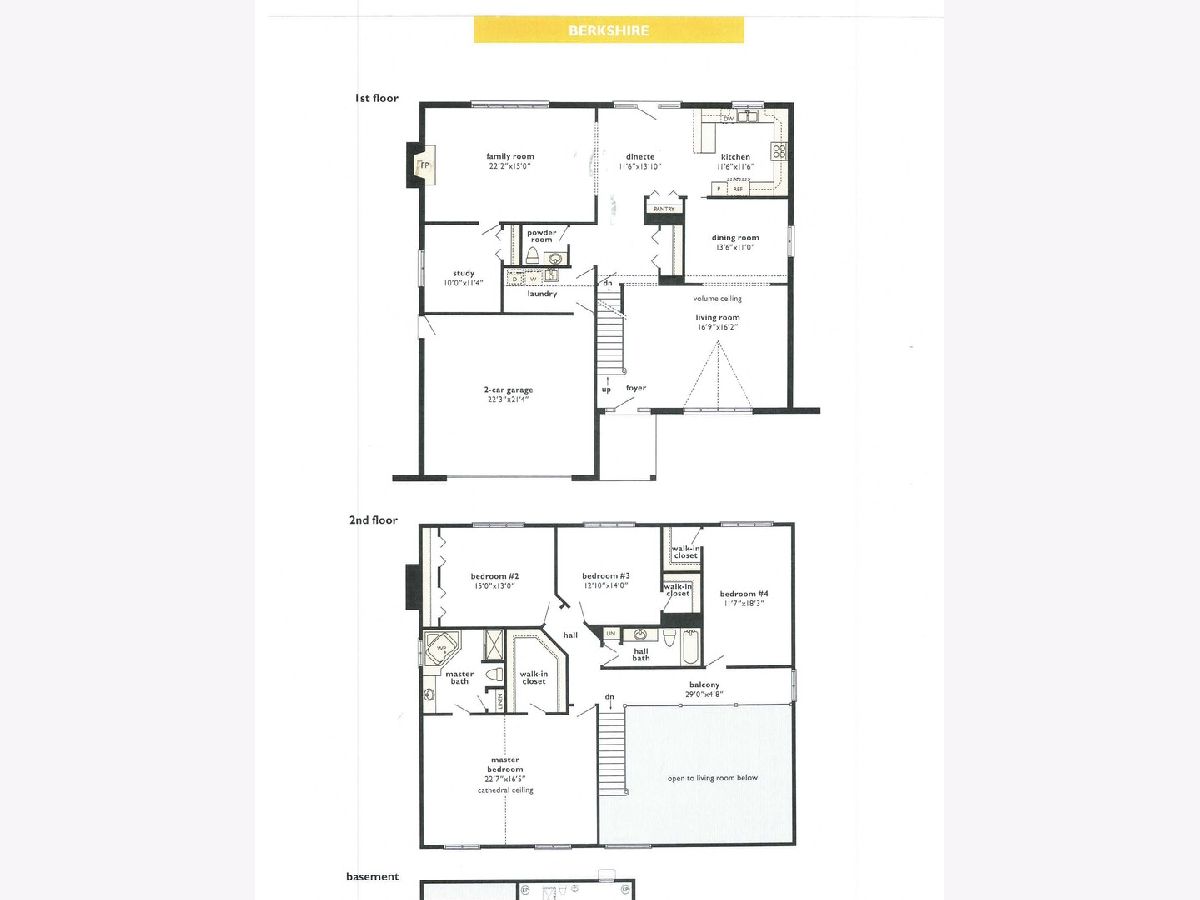
Room Specifics
Total Bedrooms: 5
Bedrooms Above Ground: 5
Bedrooms Below Ground: 0
Dimensions: —
Floor Type: Carpet
Dimensions: —
Floor Type: Carpet
Dimensions: —
Floor Type: Carpet
Dimensions: —
Floor Type: —
Full Bathrooms: 3
Bathroom Amenities: Whirlpool,Separate Shower,Double Sink
Bathroom in Basement: 0
Rooms: Bedroom 5,Breakfast Room,Loft,Recreation Room,Great Room
Basement Description: Finished
Other Specifics
| 2 | |
| — | |
| — | |
| — | |
| — | |
| 80X125 | |
| — | |
| Full | |
| Vaulted/Cathedral Ceilings, Hardwood Floors, First Floor Bedroom, First Floor Laundry | |
| Range, Microwave, Dishwasher, Refrigerator, Washer, Dryer | |
| Not in DB | |
| — | |
| — | |
| — | |
| — |
Tax History
| Year | Property Taxes |
|---|---|
| 2021 | $10,775 |
Contact Agent
Nearby Similar Homes
Nearby Sold Comparables
Contact Agent
Listing Provided By
RE/MAX Action


