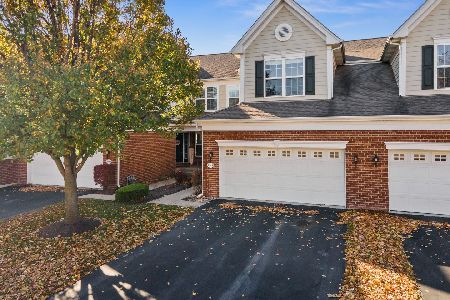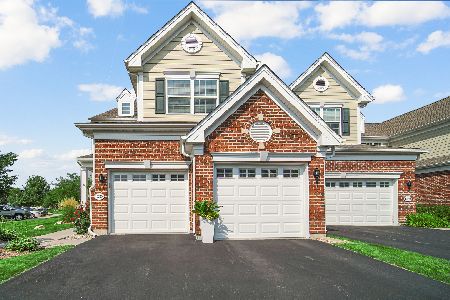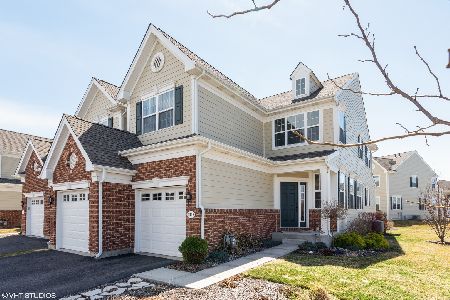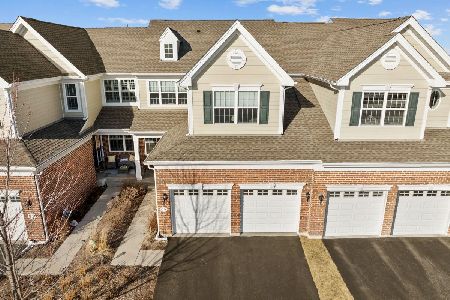1228 Falcon Ridge Drive, Elgin, Illinois 60124
$435,000
|
Sold
|
|
| Status: | Closed |
| Sqft: | 2,300 |
| Cost/Sqft: | $185 |
| Beds: | 3 |
| Baths: | 3 |
| Year Built: | 2018 |
| Property Taxes: | $8,895 |
| Days On Market: | 541 |
| Lot Size: | 0,00 |
Description
Luxurious End Unit Townhome in the prestigious Bowes Creek Country Club neighborhood! This home was extended 5 ft on the main level from the original floor plan making it a one of a kind unit! Open kitchen layout includes a breakfast bar with granite countertops and custom espresso cabinetry, and an additional eating area surrounded by windows for tons of natural light. High end appliances include a Smart refrigerator with extra chill drawer, 5 burner gas cooktop, and quiet Whirlpool dishwasher. Retire to your own personal Oasis in the primary suite with vaulted ceilings, 12x11 Master bath surrounded by elegant porcelain tile and marble counter to relax and watch TV from your soaker tub and a spacious closet with custom organizers! Bedrooms 2 and 3 have vaulted ceilings, ample closet space, lots of windows and access to the hall bath. Extra trim package includes 8 inch baseboards as well as custom crown molding throughout. Large unfinished basement with 9ft ceilings and already plumbed for a bathroom, waiting for your finishing touches. Extra deep garage with epoxy finish on the floor! Don't wait on this one! Sellers transfer is your gain to get this amazing townhome! NOT a part of the 55+ area of Bowes Creek.
Property Specifics
| Condos/Townhomes | |
| 2 | |
| — | |
| 2018 | |
| — | |
| EASTPORT ELITE | |
| No | |
| — |
| Kane | |
| Bowes Creek Country Club | |
| 237 / Monthly | |
| — | |
| — | |
| — | |
| 12127041 | |
| 0525455087 |
Nearby Schools
| NAME: | DISTRICT: | DISTANCE: | |
|---|---|---|---|
|
Grade School
Otter Creek Elementary School |
46 | — | |
|
Middle School
Abbott Middle School |
46 | Not in DB | |
|
High School
South Elgin High School |
46 | Not in DB | |
Property History
| DATE: | EVENT: | PRICE: | SOURCE: |
|---|---|---|---|
| 25 Sep, 2023 | Sold | $395,000 | MRED MLS |
| 26 Aug, 2023 | Under contract | $399,000 | MRED MLS |
| 24 Aug, 2023 | Listed for sale | $399,000 | MRED MLS |
| 13 Sep, 2024 | Sold | $435,000 | MRED MLS |
| 15 Aug, 2024 | Under contract | $424,900 | MRED MLS |
| 4 Aug, 2024 | Listed for sale | $424,900 | MRED MLS |
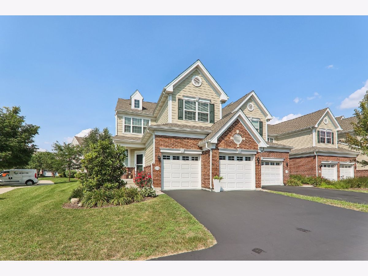
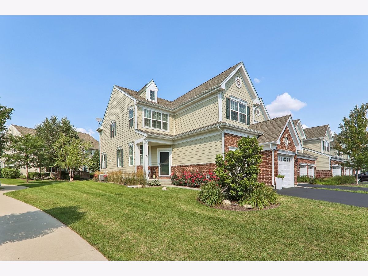
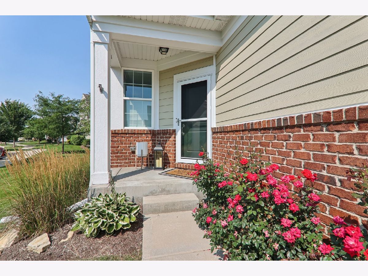
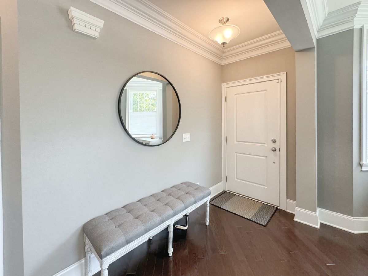
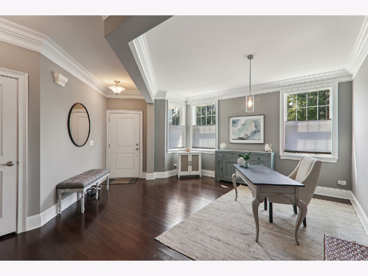
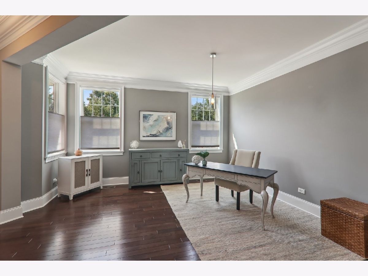
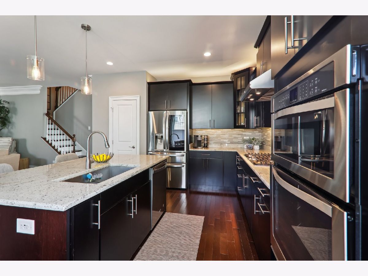
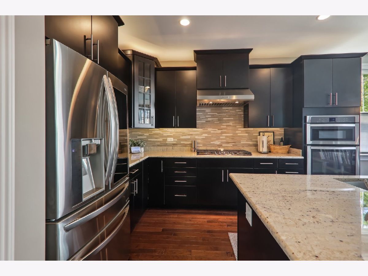
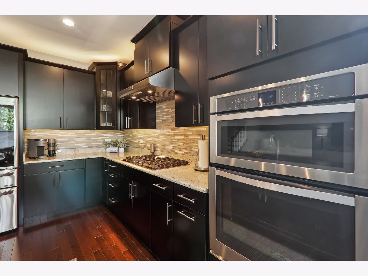
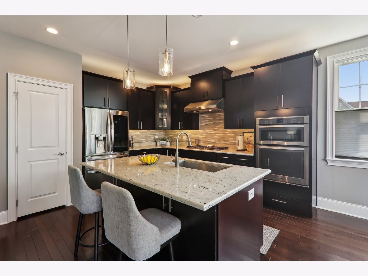
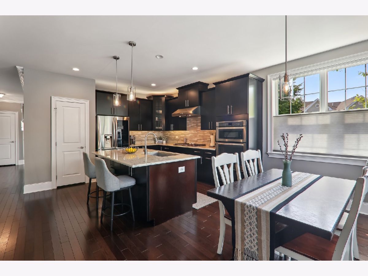
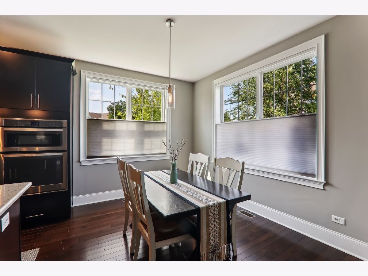
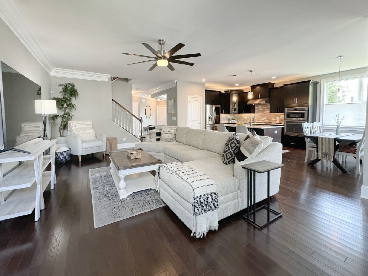
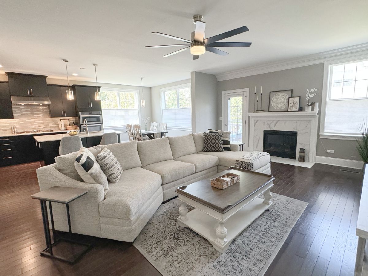
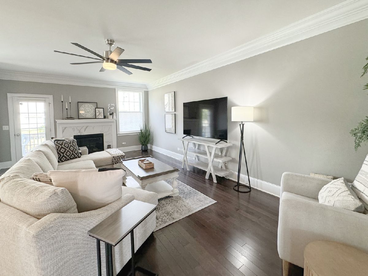
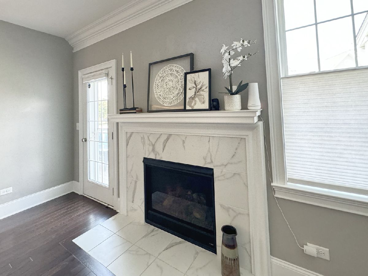
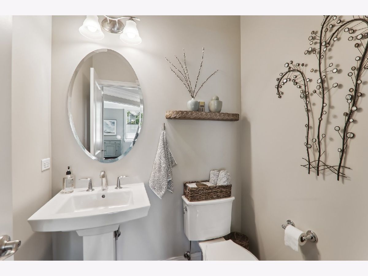
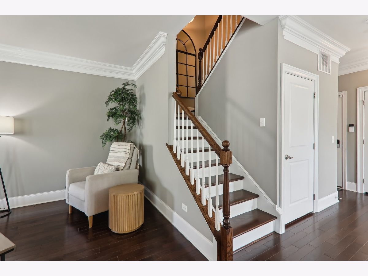
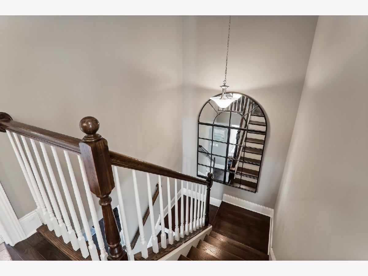
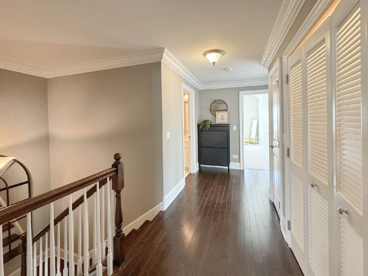
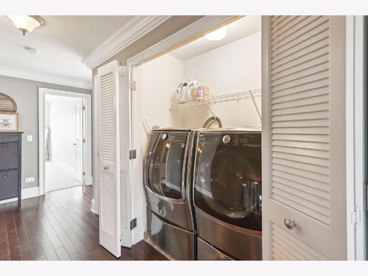
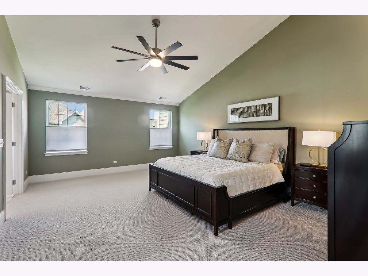
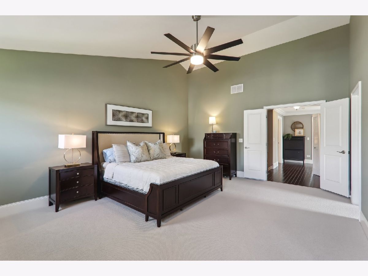
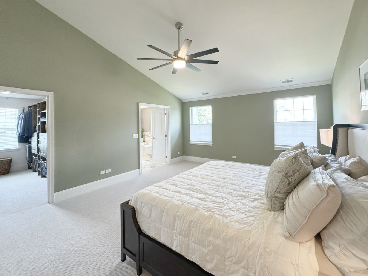
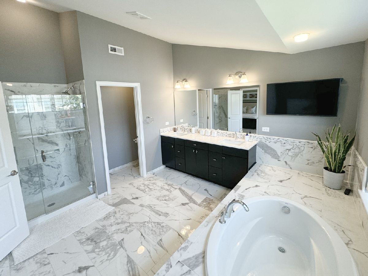
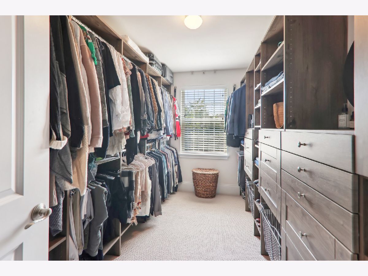
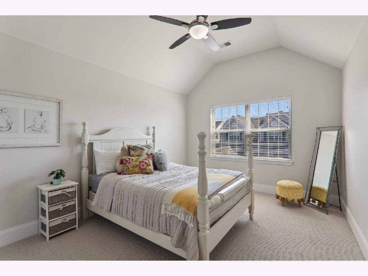
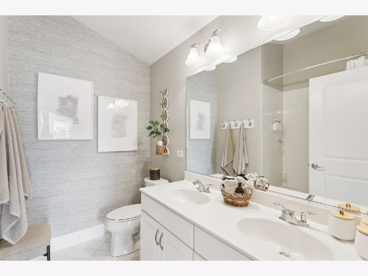
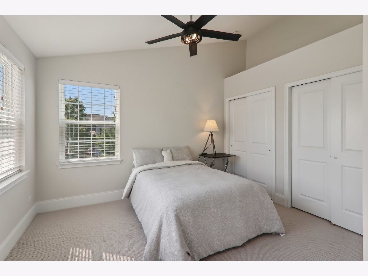
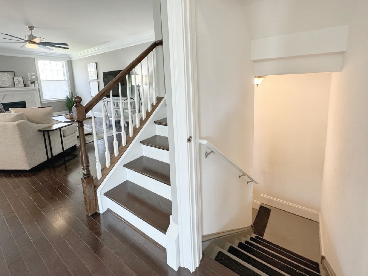
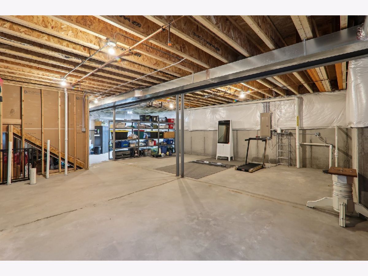
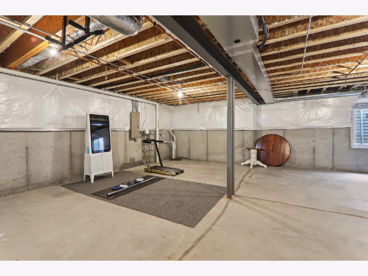
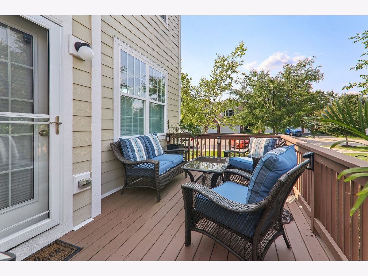
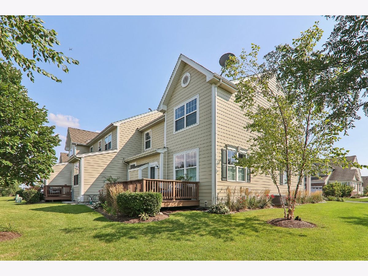
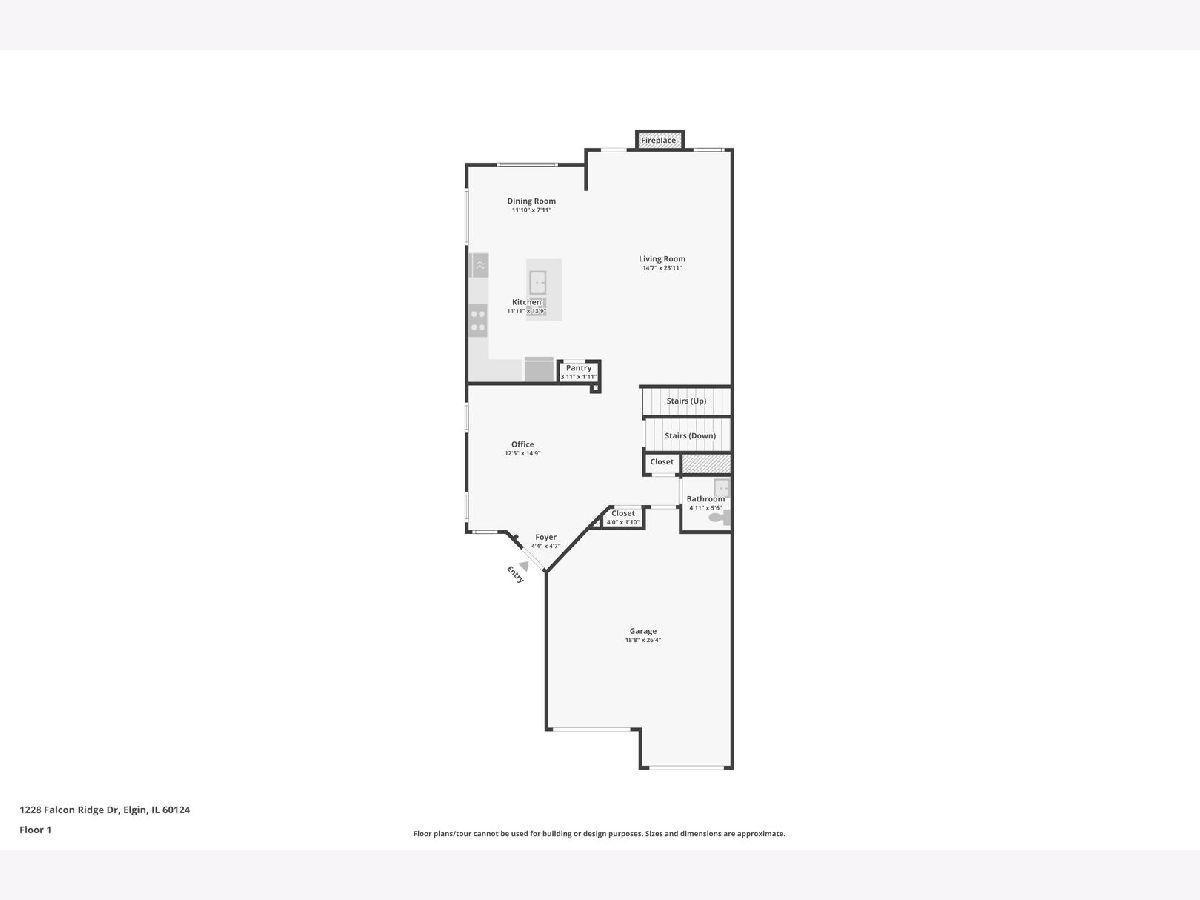
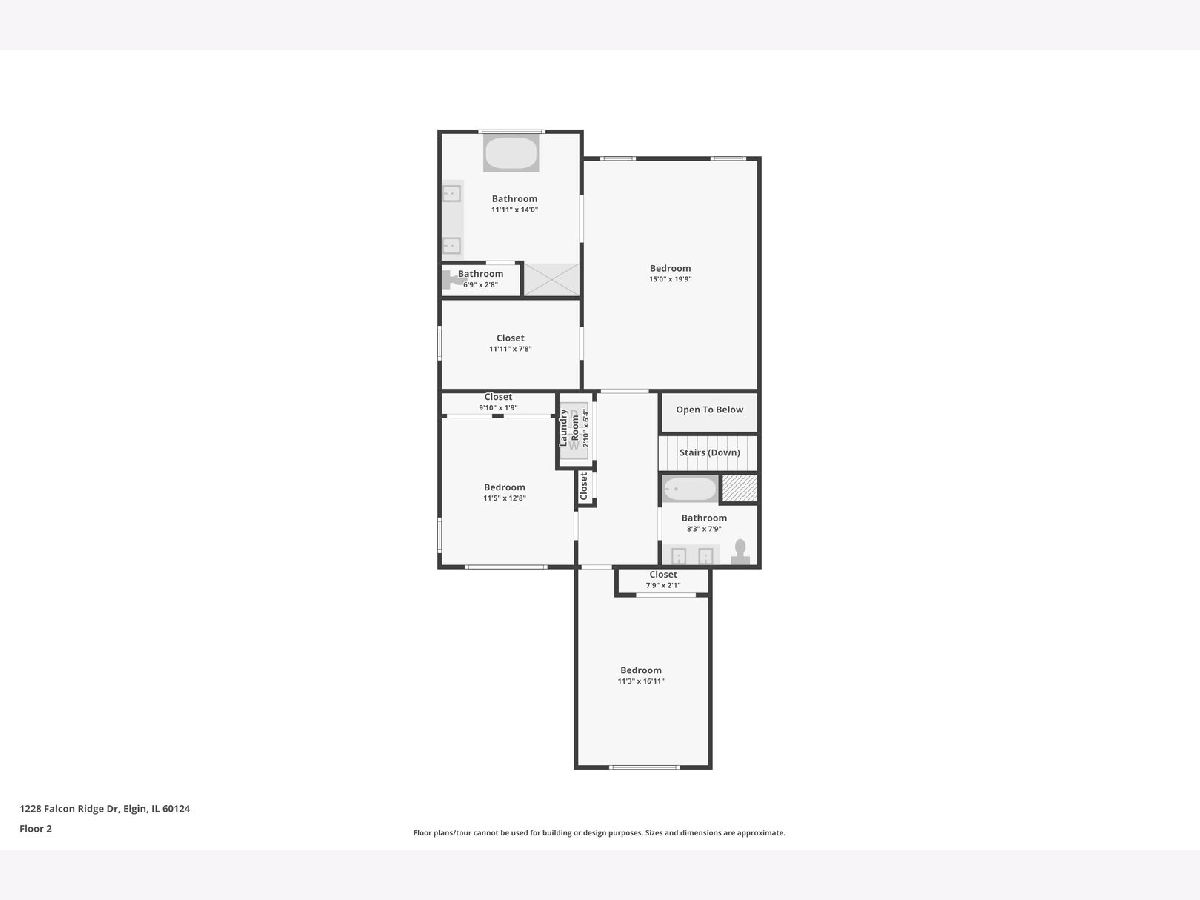
Room Specifics
Total Bedrooms: 3
Bedrooms Above Ground: 3
Bedrooms Below Ground: 0
Dimensions: —
Floor Type: —
Dimensions: —
Floor Type: —
Full Bathrooms: 3
Bathroom Amenities: —
Bathroom in Basement: 0
Rooms: —
Basement Description: Unfinished,Bathroom Rough-In,Egress Window,9 ft + pour
Other Specifics
| 2 | |
| — | |
| Asphalt | |
| — | |
| — | |
| 30X58 | |
| — | |
| — | |
| — | |
| — | |
| Not in DB | |
| — | |
| — | |
| — | |
| — |
Tax History
| Year | Property Taxes |
|---|---|
| 2023 | $8,129 |
| 2024 | $8,895 |
Contact Agent
Nearby Similar Homes
Nearby Sold Comparables
Contact Agent
Listing Provided By
Premier Living Properties

