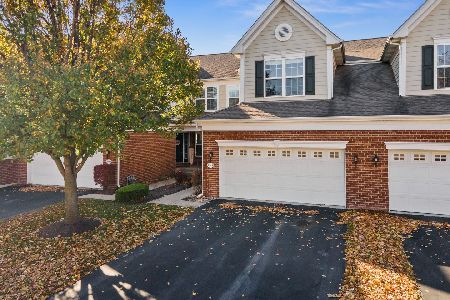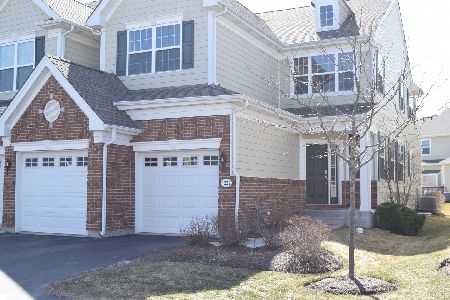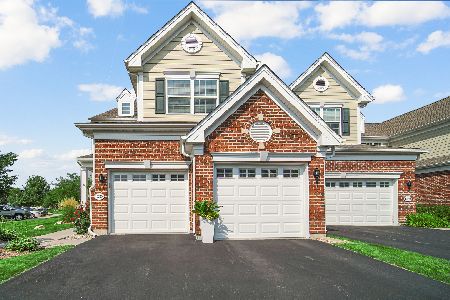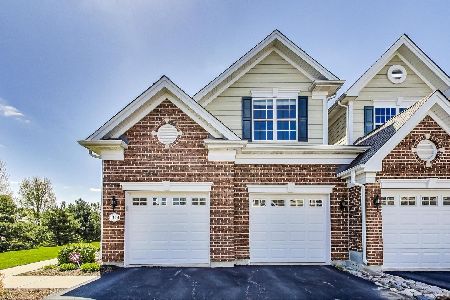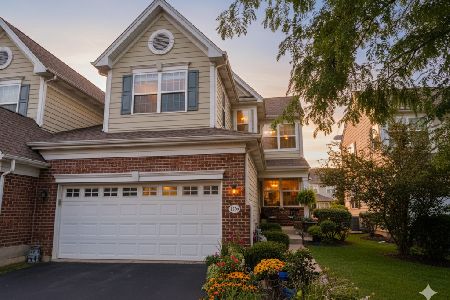1218 Falcon Ridge Drive, Elgin, Illinois 60124
$296,500
|
Sold
|
|
| Status: | Closed |
| Sqft: | 2,402 |
| Cost/Sqft: | $125 |
| Beds: | 3 |
| Baths: | 3 |
| Year Built: | 2014 |
| Property Taxes: | $8,227 |
| Days On Market: | 1973 |
| Lot Size: | 0,00 |
Description
Great Move In Ready End Unit Townhome In Bowes Creek. Natural Light, Open Floor Plan With High Ceilings And Hardwood Floors Throughout The First Floor. Over 2,400 SF, This 3 Bedroom, 2.5 Bathroom Home Has Everything You Desire. Amazing Kitchen With 42" Cabinets, Subway Tile Backsplash, Granite Counters, Extra Large Island. Impressive Master Suite Boasts Vaulted Ceiling, Huge Walk-in Closet, And Spa-Like Master Bath With Double Sinks, Soaking Tub, And Separate Shower. Large Second And Third Bedroom With Big Closets. Rick Jacobson-custom-designed 18-hole golf course With Bowes Creek Country Club Which Is Open To The Public. This Is The Home You Have Been Waiting For And The Time Is Now!
Property Specifics
| Condos/Townhomes | |
| 2 | |
| — | |
| 2014 | |
| Full | |
| — | |
| No | |
| — |
| Kane | |
| — | |
| 160 / Monthly | |
| Insurance,Exterior Maintenance,Lawn Care,Snow Removal | |
| Public | |
| Public Sewer | |
| 10848046 | |
| 0525455051 |
Nearby Schools
| NAME: | DISTRICT: | DISTANCE: | |
|---|---|---|---|
|
Grade School
Otter Creek Elementary School |
46 | — | |
|
Middle School
Abbott Middle School |
46 | Not in DB | |
|
High School
South Elgin High School |
46 | Not in DB | |
Property History
| DATE: | EVENT: | PRICE: | SOURCE: |
|---|---|---|---|
| 17 Dec, 2019 | Sold | $281,000 | MRED MLS |
| 28 Oct, 2019 | Under contract | $294,900 | MRED MLS |
| 26 Aug, 2019 | Listed for sale | $294,900 | MRED MLS |
| 22 Oct, 2020 | Sold | $296,500 | MRED MLS |
| 14 Sep, 2020 | Under contract | $299,999 | MRED MLS |
| 2 Sep, 2020 | Listed for sale | $299,999 | MRED MLS |
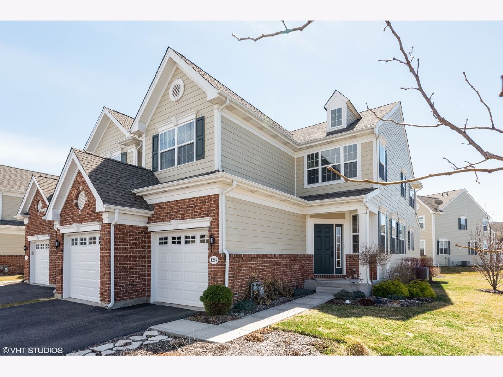
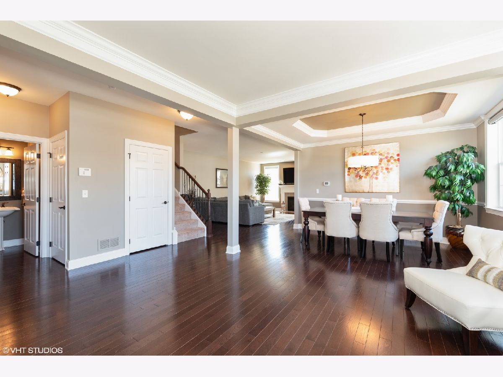
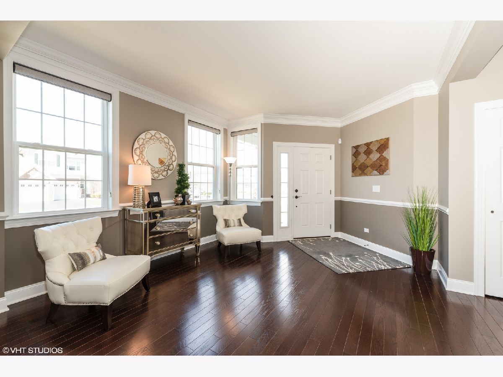
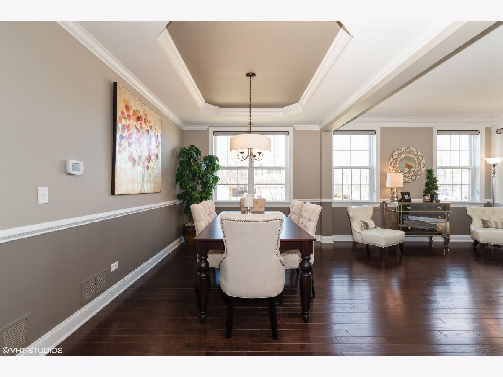
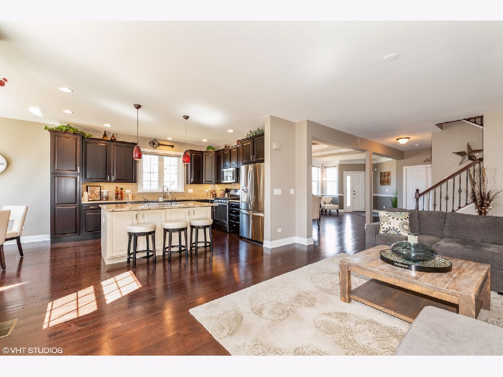
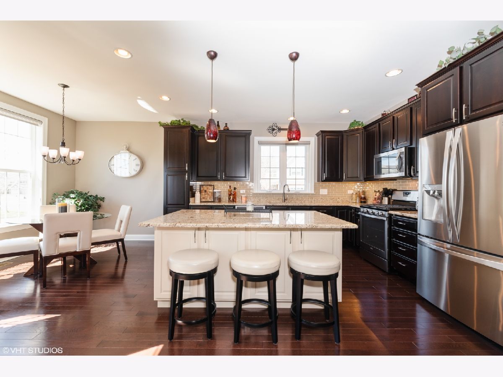
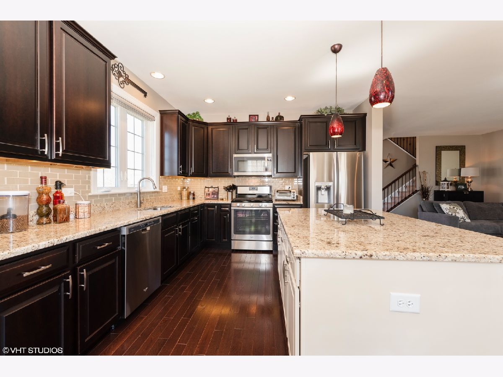
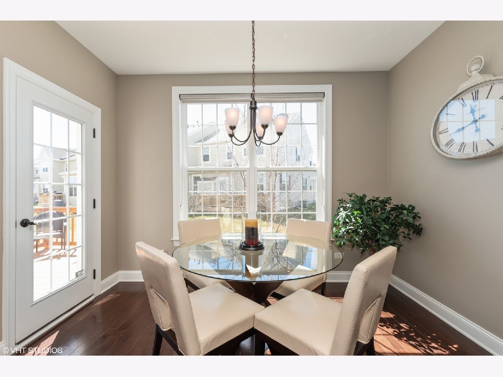
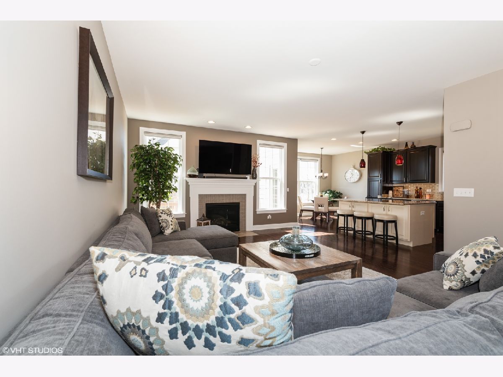
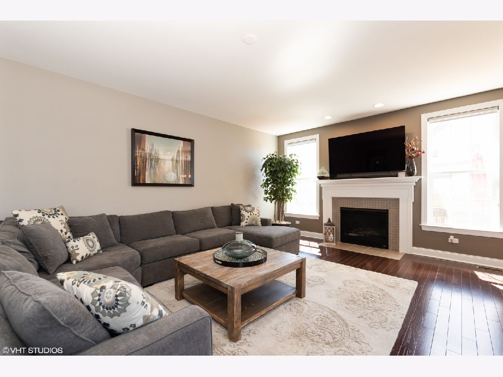
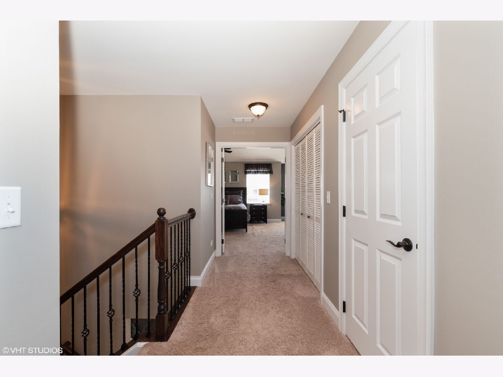
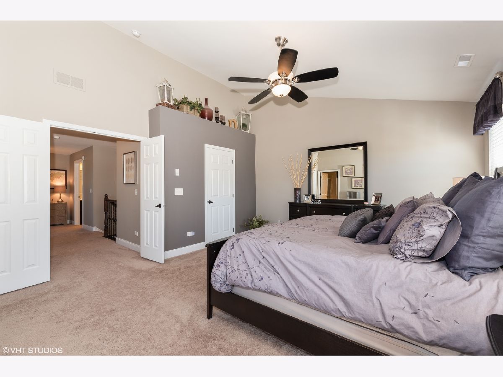
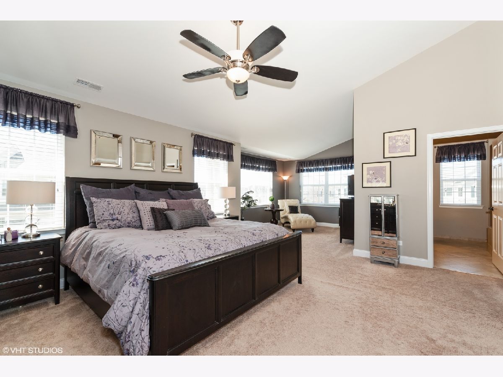
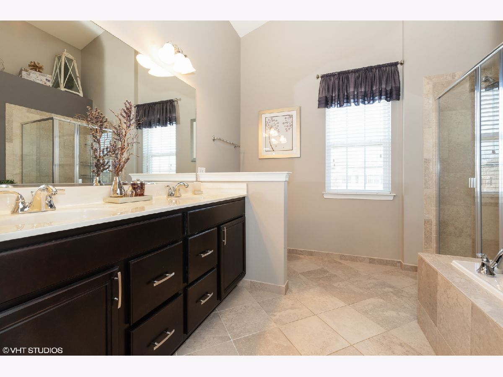
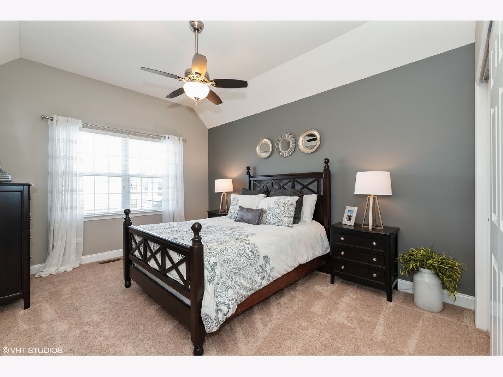
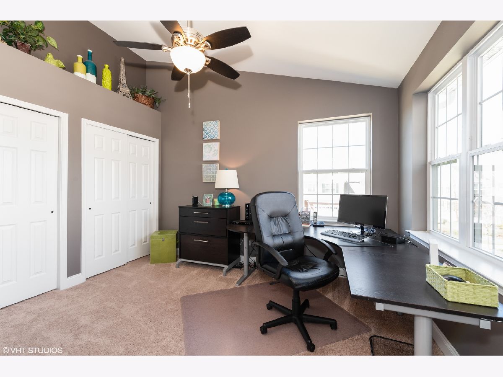
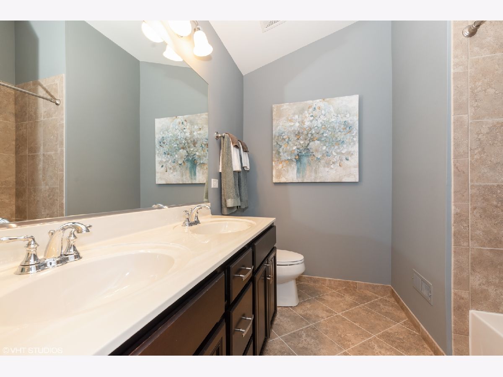
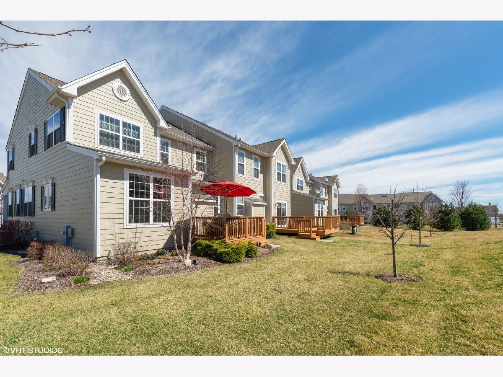
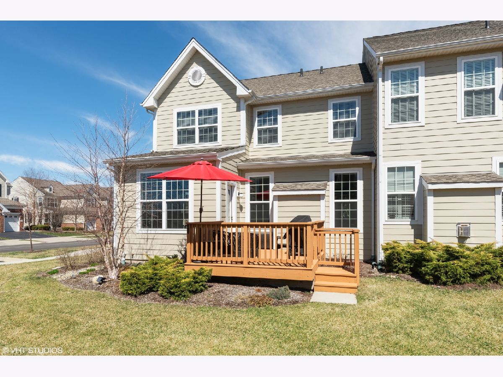
Room Specifics
Total Bedrooms: 3
Bedrooms Above Ground: 3
Bedrooms Below Ground: 0
Dimensions: —
Floor Type: Carpet
Dimensions: —
Floor Type: Carpet
Full Bathrooms: 3
Bathroom Amenities: Separate Shower,Double Sink,Soaking Tub
Bathroom in Basement: 0
Rooms: Sitting Room
Basement Description: Unfinished
Other Specifics
| 2 | |
| Concrete Perimeter | |
| Asphalt | |
| Deck | |
| — | |
| 2402 | |
| — | |
| Full | |
| Vaulted/Cathedral Ceilings, Hardwood Floors, Second Floor Laundry, Walk-In Closet(s) | |
| Range, Microwave, Dishwasher, Refrigerator, Washer, Dryer, Disposal, Stainless Steel Appliance(s) | |
| Not in DB | |
| — | |
| — | |
| Bike Room/Bike Trails, Golf Course, Park, Restaurant | |
| Heatilator |
Tax History
| Year | Property Taxes |
|---|---|
| 2019 | $8,377 |
| 2020 | $8,227 |
Contact Agent
Nearby Similar Homes
Nearby Sold Comparables
Contact Agent
Listing Provided By
Concentric Realty, Inc

