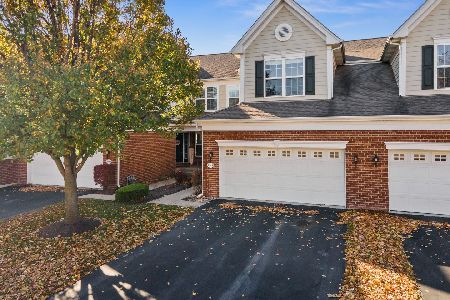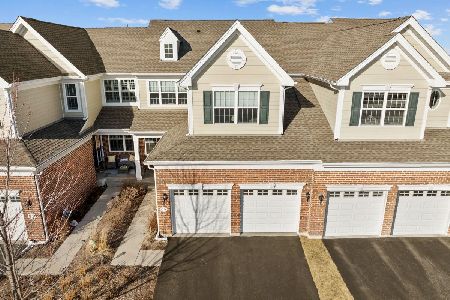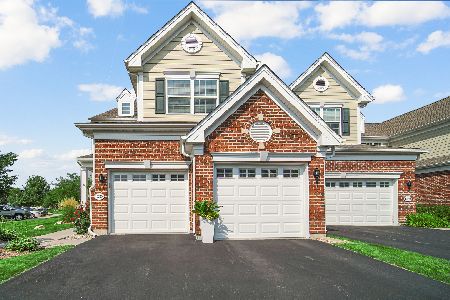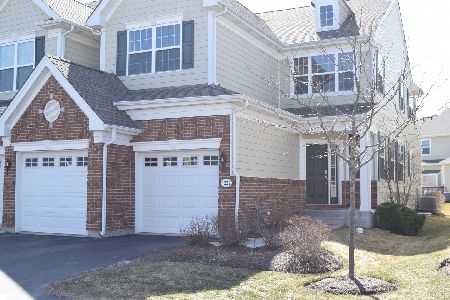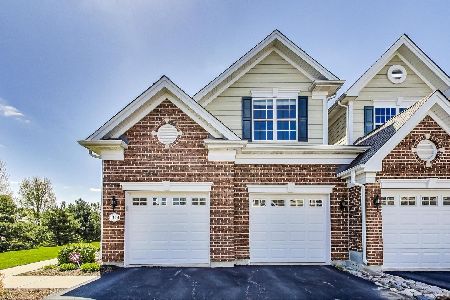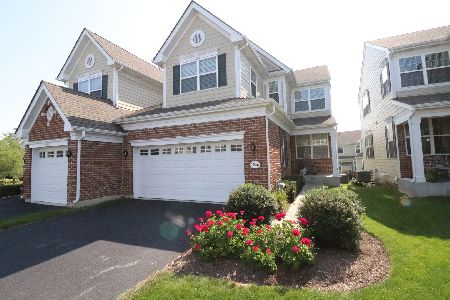1236 Falcon Ridge Drive, Elgin, Illinois 60124
$399,900
|
Sold
|
|
| Status: | Closed |
| Sqft: | 2,300 |
| Cost/Sqft: | $174 |
| Beds: | 3 |
| Baths: | 3 |
| Year Built: | 2018 |
| Property Taxes: | $7,846 |
| Days On Market: | 731 |
| Lot Size: | 0,00 |
Description
Welcome home to this beautiful move in ready Bowes Creek Golf Club community! This Eastport Classic Expanded 3 bedroom & 2 1/2 bath unit has all the upgrades. Exquisite master bedroom with large walk in closet and private bath with vaulted ceilings and separate 5' soaking tub. Attached 2-car garage, expanded family room, gourmet kitchen package, breakfast bar, granite countertops, farmhouse sink, LG ThinQ refrigerator, stainless steel appliances, kitchen backsplash, comfort height toilets, second level rooms have vaulted ceilings, finished basement with wet bar, storage, additional electric outlets throughout home, passive radon mitigation system and so much more! Fabulous location close to shopping, dining, award winning golf course, parks, bike trails and Randall corridor. Don't miss this rarely available home! Pride of ownership shows! Showings during open houses only. Hurry won't last long! Quick close possible.
Property Specifics
| Condos/Townhomes | |
| 2 | |
| — | |
| 2018 | |
| — | |
| EASTPORT CLASSIC EXPANDED | |
| No | |
| — |
| Kane | |
| Bowes Creek Country Club | |
| 237 / Monthly | |
| — | |
| — | |
| — | |
| 11959509 | |
| 0525455091 |
Nearby Schools
| NAME: | DISTRICT: | DISTANCE: | |
|---|---|---|---|
|
Grade School
Otter Creek Elementary School |
46 | — | |
|
Middle School
Abbott Middle School |
46 | Not in DB | |
|
High School
South Elgin High School |
46 | Not in DB | |
Property History
| DATE: | EVENT: | PRICE: | SOURCE: |
|---|---|---|---|
| 28 Feb, 2024 | Sold | $399,900 | MRED MLS |
| 29 Jan, 2024 | Under contract | $399,900 | MRED MLS |
| 27 Jan, 2024 | Listed for sale | $399,900 | MRED MLS |
| 9 May, 2025 | Sold | $403,000 | MRED MLS |
| 27 Mar, 2025 | Under contract | $414,900 | MRED MLS |
| 11 Mar, 2025 | Listed for sale | $414,900 | MRED MLS |
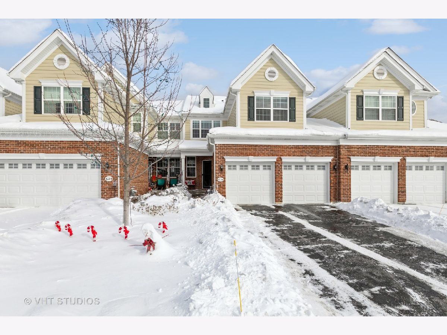

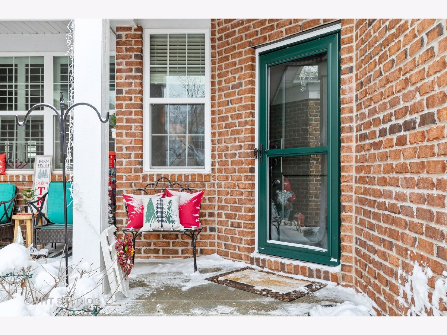
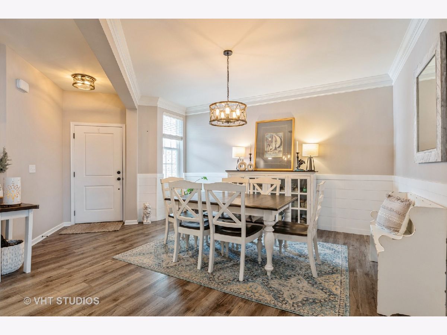
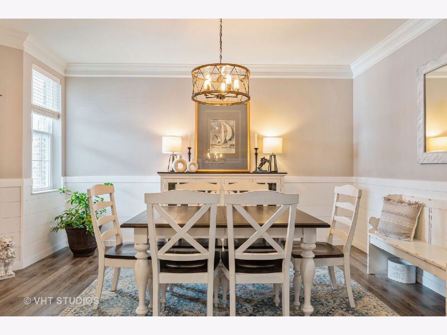

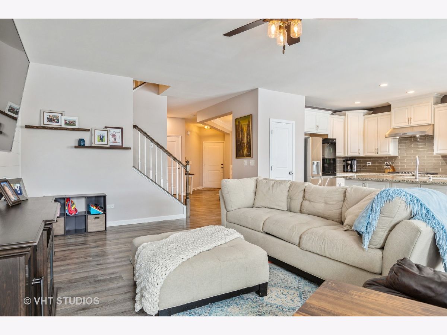
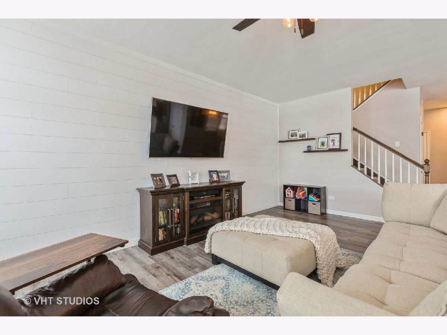
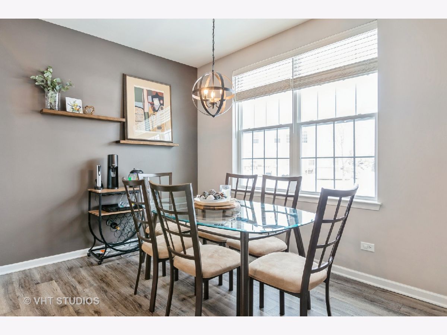

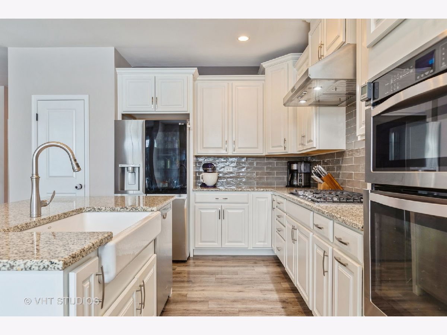
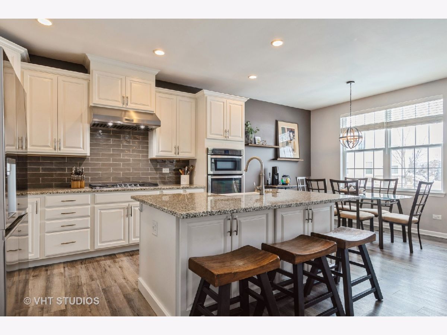
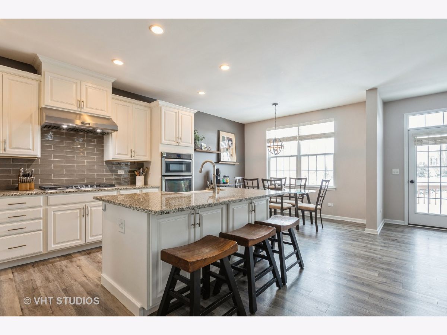
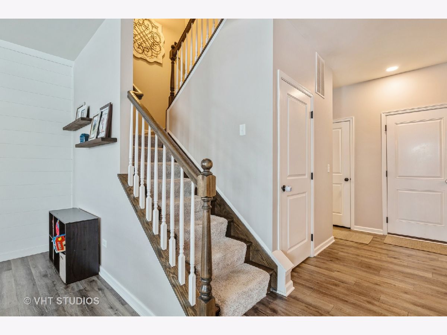

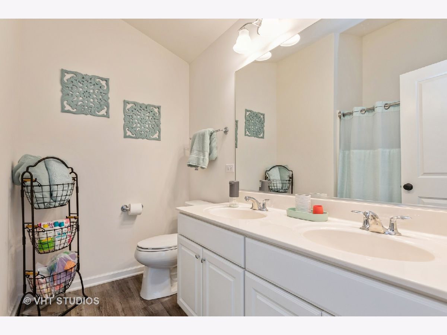
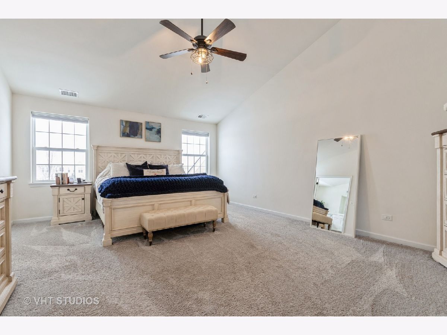
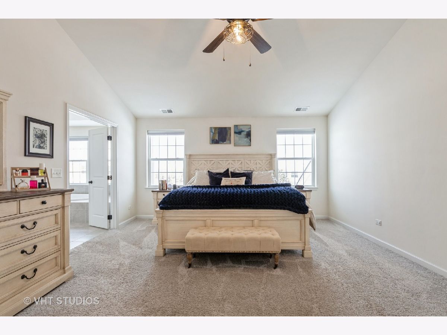
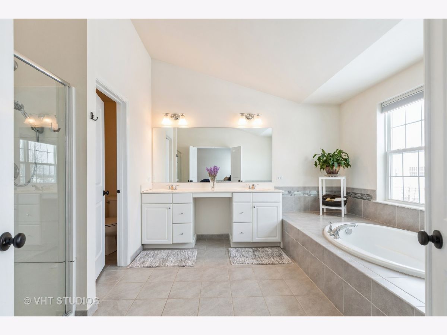
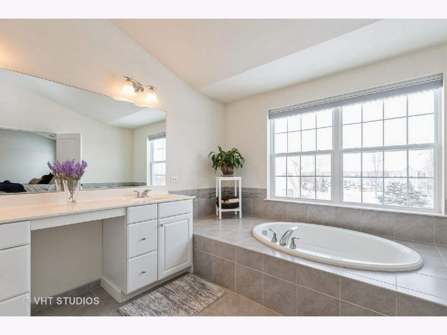

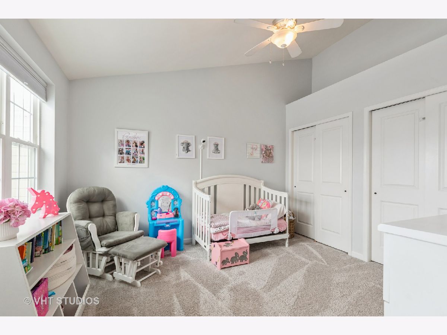
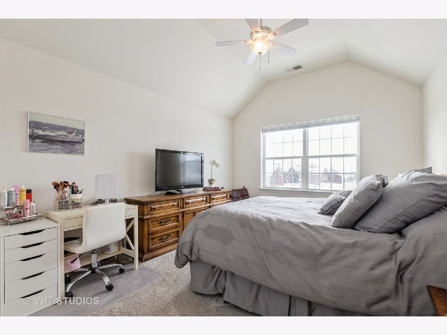
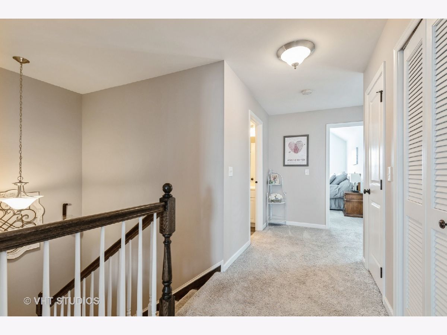
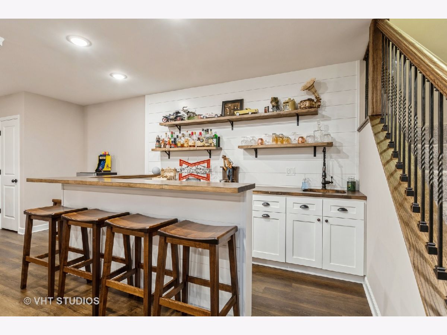
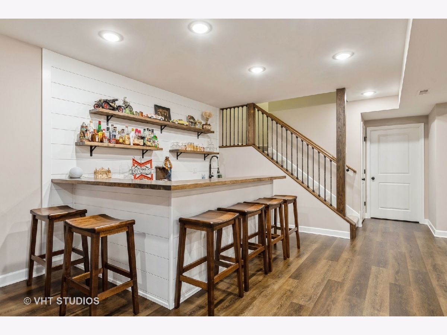
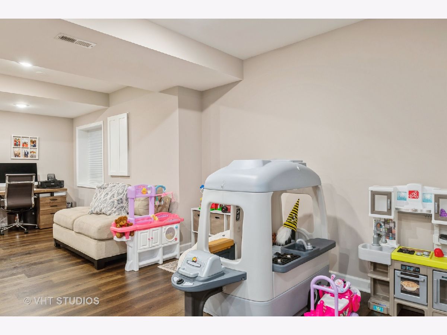
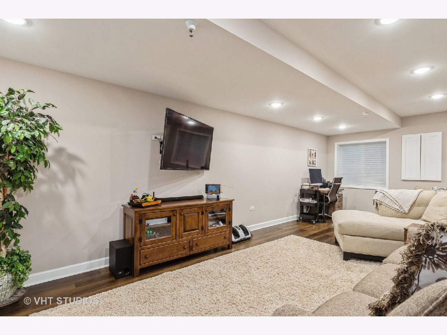
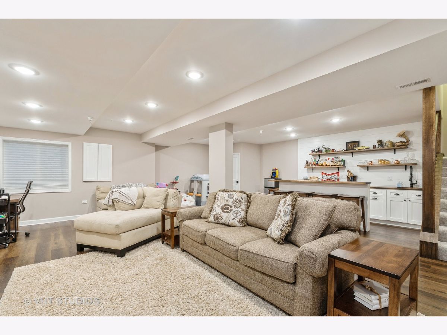
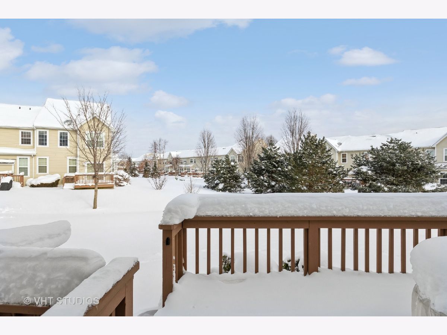

Room Specifics
Total Bedrooms: 3
Bedrooms Above Ground: 3
Bedrooms Below Ground: 0
Dimensions: —
Floor Type: —
Dimensions: —
Floor Type: —
Full Bathrooms: 3
Bathroom Amenities: Separate Shower,Double Sink,Soaking Tub
Bathroom in Basement: 0
Rooms: —
Basement Description: Finished
Other Specifics
| 2 | |
| — | |
| Asphalt | |
| — | |
| — | |
| 0 | |
| — | |
| — | |
| — | |
| — | |
| Not in DB | |
| — | |
| — | |
| — | |
| — |
Tax History
| Year | Property Taxes |
|---|---|
| 2024 | $7,846 |
| 2025 | $8,474 |
Contact Agent
Nearby Similar Homes
Nearby Sold Comparables
Contact Agent
Listing Provided By
Charles Rutenberg Realty of IL

