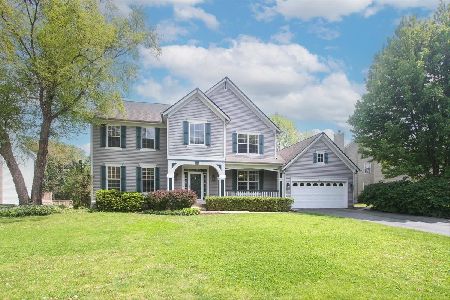1228 Summerwood, West Dundee, Illinois 60118
$557,000
|
Sold
|
|
| Status: | Closed |
| Sqft: | 2,920 |
| Cost/Sqft: | $171 |
| Beds: | 5 |
| Baths: | 3 |
| Year Built: | 1997 |
| Property Taxes: | $10,497 |
| Days On Market: | 293 |
| Lot Size: | 0,53 |
Description
The sellers have received multiple offers and are asking for highest and best by Sunday, 6:00 PM. THIS IS THE HOME YOU HAVE BEEN WAITING FOR! Situated on a gorgeous lot in a private cul-de-sac, this beauty is sure to impress! Here, you'll find soaring ceilings, sun-drenched rooms and hardwood in much of the living spaces. The heart of this home is the stunning NEWER KITCHEN, remodeled in 2023! It features a sea of custom cabinets, stone countertops, a large island, a coffee bar, stainless steel appliances and plenty of room for a kitchen table. Don't miss the first floor bedroom (staged in pictures as an office), convenient first floor FULL bath and large laundry/mudroom on the main level. There are dual staircases leading to the second floor. Here, French doors open to the massive primary bedroom suite. It features a sitting area, a generous closet plus an en suite bathroom with a jetted tub, separate shower, double sinks and a private water closet. Upstairs, you'll find 3 additional large bedrooms and a hall bath. Every bedroom closet in the home boasts custom closet organizers, and there are oversized, walk-in closets in bedrooms one, three and four. The sun-filled English Basement features a large family room with a bar area, a bonus room, a work room and a large crawlspace for storage. The sliding back door in the kitchen opens to a fabulous three tiered deck, adorned with a brick paver patio and paths on the ground level. Conveniently located, near shopping, dining, entertainment, and expressways. Don't miss this Fairhills of Canterfield STUNNER!
Property Specifics
| Single Family | |
| — | |
| — | |
| 1997 | |
| — | |
| — | |
| No | |
| 0.53 |
| Kane | |
| Fairhills Of Canterfield | |
| 315 / Annual | |
| — | |
| — | |
| — | |
| 12327796 | |
| 0327304039 |
Nearby Schools
| NAME: | DISTRICT: | DISTANCE: | |
|---|---|---|---|
|
Grade School
Sleepy Hollow Elementary School |
300 | — | |
|
Middle School
Dundee Middle School |
300 | Not in DB | |
|
High School
Dundee-crown High School |
300 | Not in DB | |
Property History
| DATE: | EVENT: | PRICE: | SOURCE: |
|---|---|---|---|
| 15 May, 2025 | Sold | $557,000 | MRED MLS |
| 7 Apr, 2025 | Under contract | $500,000 | MRED MLS |
| 3 Apr, 2025 | Listed for sale | $500,000 | MRED MLS |
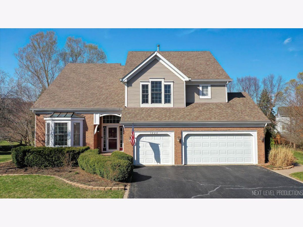
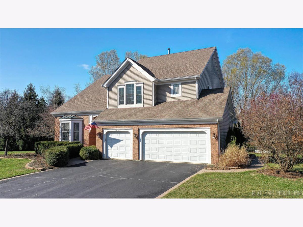
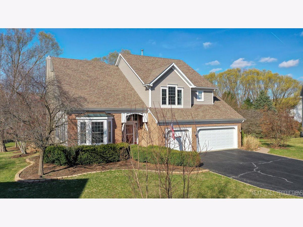
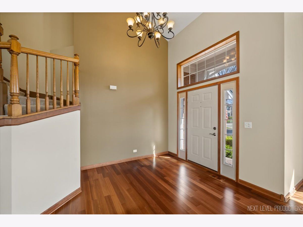
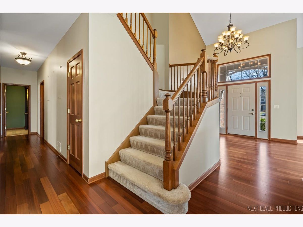
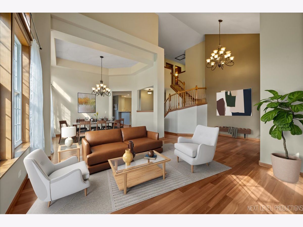
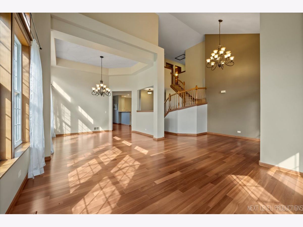
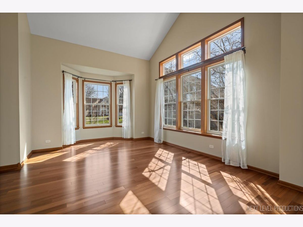
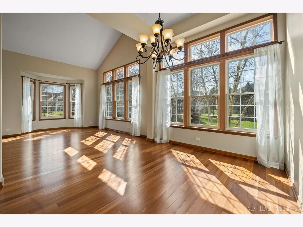
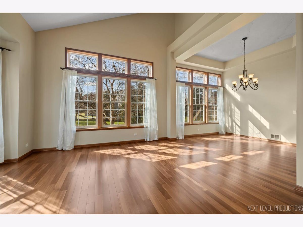
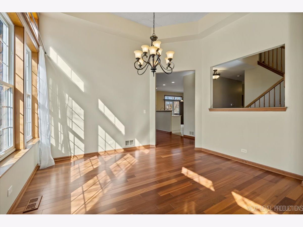
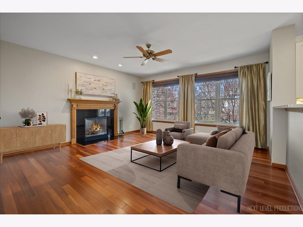
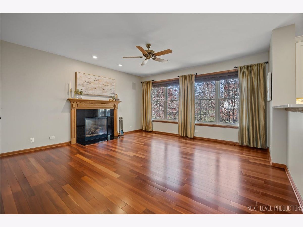
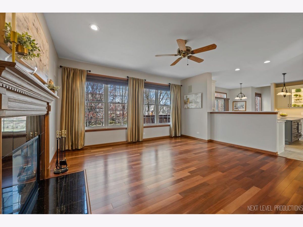
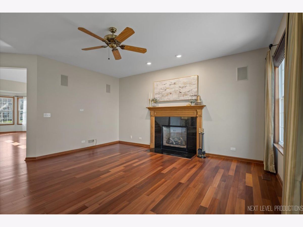
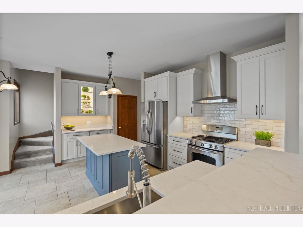
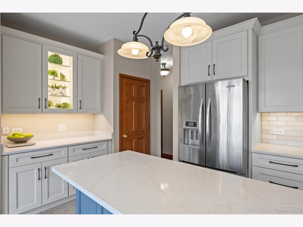
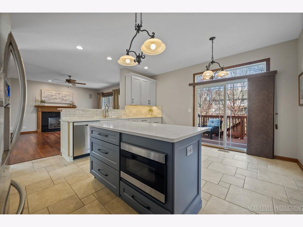
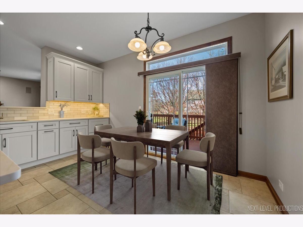
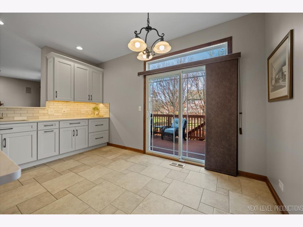
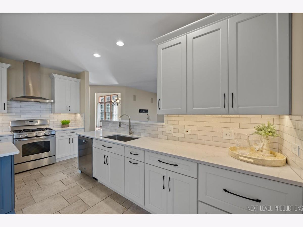
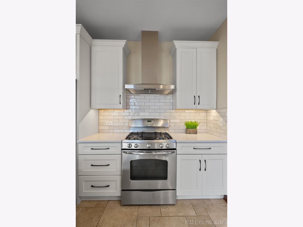
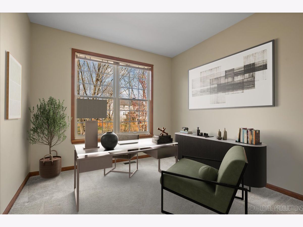
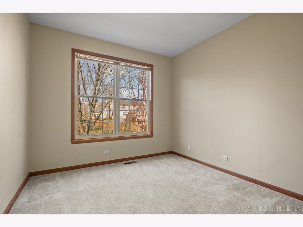
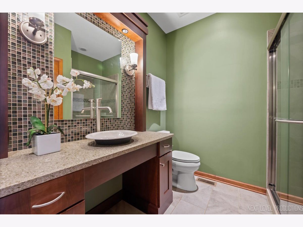
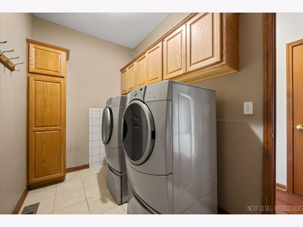
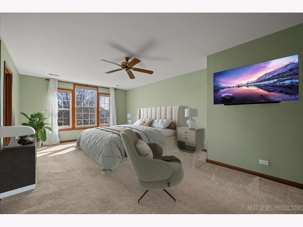
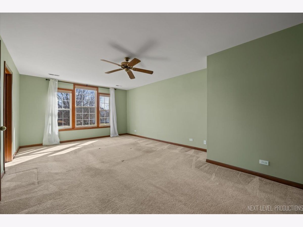
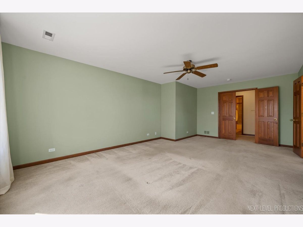
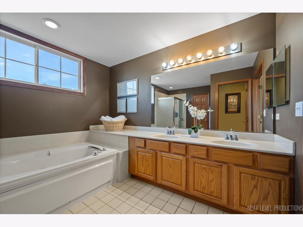
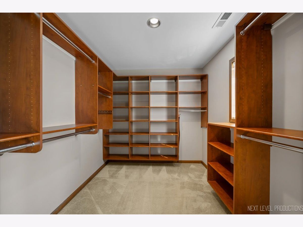
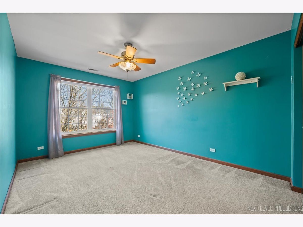
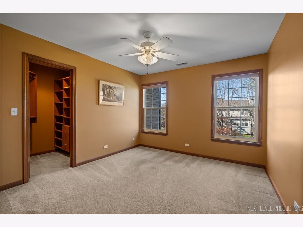
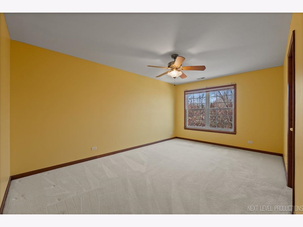
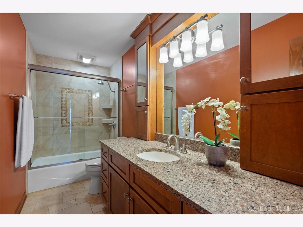
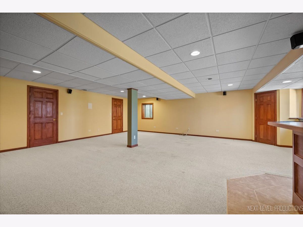
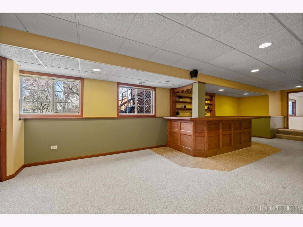
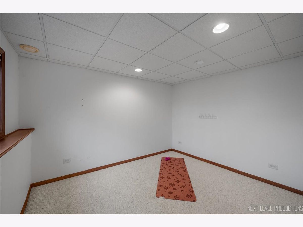
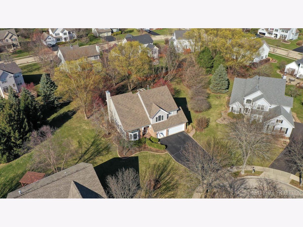
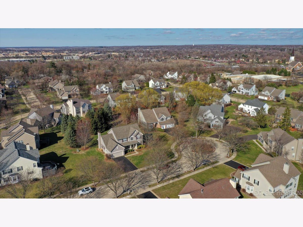
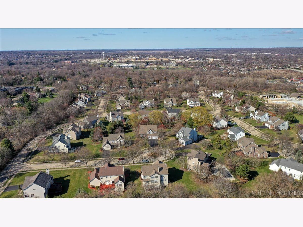
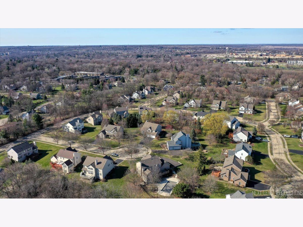
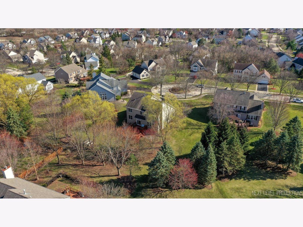
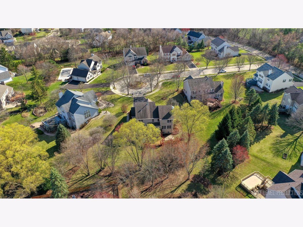
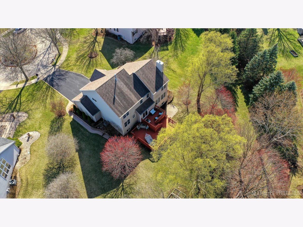
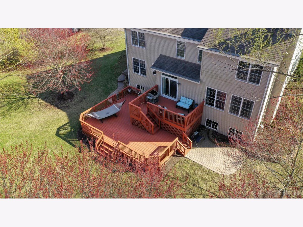
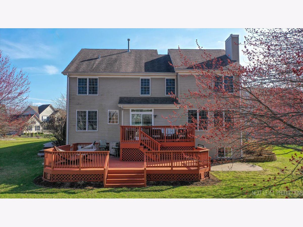
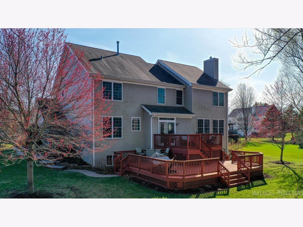
Room Specifics
Total Bedrooms: 5
Bedrooms Above Ground: 5
Bedrooms Below Ground: 0
Dimensions: —
Floor Type: —
Dimensions: —
Floor Type: —
Dimensions: —
Floor Type: —
Dimensions: —
Floor Type: —
Full Bathrooms: 3
Bathroom Amenities: Whirlpool,Separate Shower,Double Sink
Bathroom in Basement: 0
Rooms: —
Basement Description: —
Other Specifics
| 3 | |
| — | |
| — | |
| — | |
| — | |
| 205X199X219X79 | |
| — | |
| — | |
| — | |
| — | |
| Not in DB | |
| — | |
| — | |
| — | |
| — |
Tax History
| Year | Property Taxes |
|---|---|
| 2025 | $10,497 |
Contact Agent
Nearby Similar Homes
Nearby Sold Comparables
Contact Agent
Listing Provided By
Fathom Realty IL LLC




