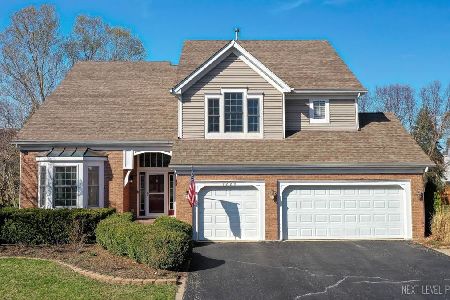1207 Summerwood, West Dundee, Illinois 60118
$366,000
|
Sold
|
|
| Status: | Closed |
| Sqft: | 2,756 |
| Cost/Sqft: | $136 |
| Beds: | 4 |
| Baths: | 4 |
| Year Built: | 1998 |
| Property Taxes: | $10,465 |
| Days On Market: | 3596 |
| Lot Size: | 0,62 |
Description
Wonderfully updated 4 bed, 3.1 ba home on the largest lot in Fairhills. Open concept main level completely done in hardwood! From the spectacular entry to the upgraded kitchen with granite, travertine and all ss appliances, spacious living room/office, separate dining room, huge living room with custom fireplace and amazing sunroom, you'll fall in love with this home! Massive wrap around deck is perfect for parties or just appreciating the wonderful view. Upstairs you'll find a spacious master with vaulted ceilings, generous wic and onsuite master bath, 3 additional bedrooms and a 2nd full bath. The full, walkout basement has a 3rd full bath, wet bar and is completely finished with sliding doors to another outdoor living space. This home has everything including a 3rd car garage, cul de sac location and over 4,000 sq/ft of finished living space. All updated lighting, fixtures, and hardware as well as a new furnace and a/c.
Property Specifics
| Single Family | |
| — | |
| — | |
| 1998 | |
| Full,Walkout | |
| — | |
| No | |
| 0.62 |
| Kane | |
| Fairhills Of Canterfield | |
| 250 / Annual | |
| None | |
| Public | |
| Public Sewer | |
| 09170733 | |
| 0327304037 |
Nearby Schools
| NAME: | DISTRICT: | DISTANCE: | |
|---|---|---|---|
|
Grade School
Sleepy Hollow Elementary School |
300 | — | |
|
Middle School
Dundee Middle School |
300 | Not in DB | |
|
High School
Dundee-crown High School |
300 | Not in DB | |
Property History
| DATE: | EVENT: | PRICE: | SOURCE: |
|---|---|---|---|
| 31 May, 2016 | Sold | $366,000 | MRED MLS |
| 14 Apr, 2016 | Under contract | $373,500 | MRED MLS |
| 18 Mar, 2016 | Listed for sale | $373,500 | MRED MLS |
Room Specifics
Total Bedrooms: 4
Bedrooms Above Ground: 4
Bedrooms Below Ground: 0
Dimensions: —
Floor Type: Carpet
Dimensions: —
Floor Type: Carpet
Dimensions: —
Floor Type: Carpet
Full Bathrooms: 4
Bathroom Amenities: —
Bathroom in Basement: 1
Rooms: Heated Sun Room
Basement Description: Finished,Exterior Access
Other Specifics
| 3 | |
| — | |
| — | |
| — | |
| — | |
| 55X131X207X85X185 | |
| — | |
| Full | |
| — | |
| Range, Microwave, Dishwasher, Refrigerator, Washer, Dryer, Disposal, Stainless Steel Appliance(s) | |
| Not in DB | |
| — | |
| — | |
| — | |
| — |
Tax History
| Year | Property Taxes |
|---|---|
| 2016 | $10,465 |
Contact Agent
Nearby Similar Homes
Nearby Sold Comparables
Contact Agent
Listing Provided By
Keller Williams Platinum Partn







