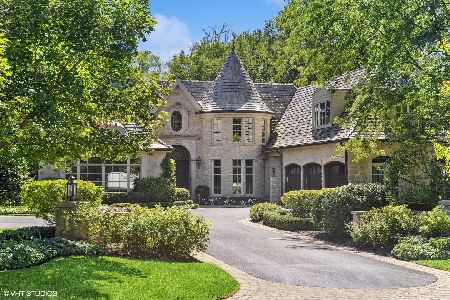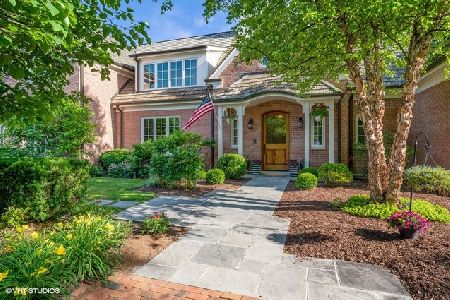1228 Westmoor Road, Winnetka, Illinois 60093
$4,255,000
|
Sold
|
|
| Status: | Closed |
| Sqft: | 7,900 |
| Cost/Sqft: | $506 |
| Beds: | 5 |
| Baths: | 9 |
| Year Built: | 2016 |
| Property Taxes: | $61,855 |
| Days On Market: | 619 |
| Lot Size: | 0,57 |
Description
Discover the epitome of luxury living on over 1/2 acre in A+ premier Winnetka location. Stunning, custom-built 6BD/7.2BA residence, designed for the most discerning buyer, offers expansive floor plan with finest finishes and features. Spanning over 7,900sf above-grade plus fully finished 3,000sf lower-level, majestic views of professionally landscaped grounds with mature trees, lush plantings, garden beds & perennial gardens abound. Finest materials used throughout to create a seamless blend of classic architectural details with 2016 new construction. Upon entry, gracious reception hall & foyer with 19' ceiling, custom porcelain floors and gracious oak & poplar circular staircase welcomes you. Dramatic, yet warm study features cherry-paneled built-in bookcases, matching 3-piece crown wainscoting & beams plus beautiful marble surround fireplace and custom wood & copper wet bar. Gourmet cook's kitchen features generous oak & Carrera marble island, custom cabinetry with ample storage, top-of-the-line appliances (Thermador, Bosch, etc) plus walk-in pantry. Kitchen opens to sun-filled family room featuring floor-to-ceiling tumbled granite fireplace with windows overlooking expansive southern-exposure bluestone patio with built-in Lyons 30" gas grill. Fabulous three-season porch features tongue & groove custom wood ceiling with bluestone flooring, stone floor-to-ceiling fireplace, 14' ceiling with ceiling lighting & fan plus built-in speakers. Breakfast room, butler's pantry, dining room, sitting room, 2 powder rooms, mudroom & 1st floor laundry room complete 1st floor. 2nd floor features a wonderful floor plan complete with incredible, serene primary suite with sitting room, private balcony, generous his & hers closets with custom wood built-ins, Whirlpool tub & steam shower with Jade body spray system. 3 additional en-suite bedrooms & highly desirable 2nd floor laundry complete the 2nd floor. Outstanding 3rd floor offers 5th BD/BA (optional au pair suite), loft space for play or work plus ample storage. Fully finished basement is an entertainer's dream featuring a full kitchen/bar, wine room, theater room, exercise room, rec room, 6th ensuite bedroom & additional full bath. A 4 car garage (2-car attached heated, 2-car detached heated) & extensive list of additional features, this home offers an unparalleled blend of luxury and comfort & truly private retreat, presenting an exceptional opportunity - breathtaking at every turn!
Property Specifics
| Single Family | |
| — | |
| — | |
| 2016 | |
| — | |
| — | |
| No | |
| 0.57 |
| Cook | |
| — | |
| 0 / Not Applicable | |
| — | |
| — | |
| — | |
| 12050241 | |
| 05173120330000 |
Nearby Schools
| NAME: | DISTRICT: | DISTANCE: | |
|---|---|---|---|
|
Grade School
Hubbard Woods Elementary School |
36 | — | |
|
Middle School
Carleton W Washburne School |
36 | Not in DB | |
|
High School
New Trier Twp H.s. Northfield/wi |
203 | Not in DB | |
Property History
| DATE: | EVENT: | PRICE: | SOURCE: |
|---|---|---|---|
| 12 Aug, 2016 | Sold | $2,675,000 | MRED MLS |
| 20 May, 2016 | Under contract | $3,100,000 | MRED MLS |
| — | Last price change | $3,299,000 | MRED MLS |
| 2 May, 2016 | Listed for sale | $3,299,000 | MRED MLS |
| 1 Aug, 2024 | Sold | $4,255,000 | MRED MLS |
| 16 May, 2024 | Under contract | $3,999,000 | MRED MLS |
| 13 May, 2024 | Listed for sale | $3,999,000 | MRED MLS |
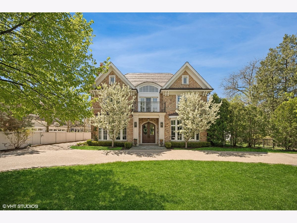
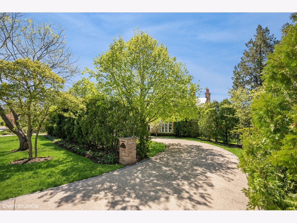
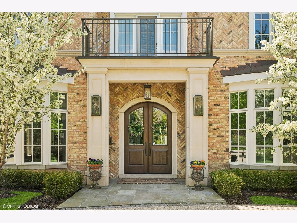
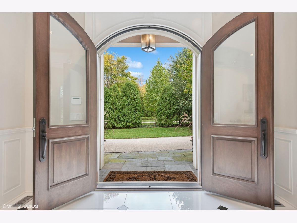
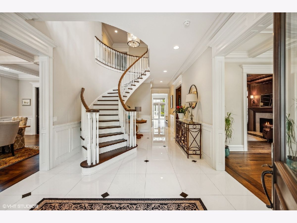
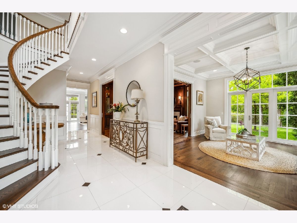
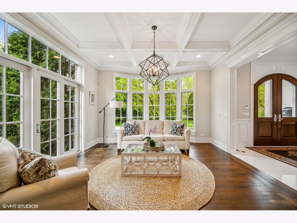
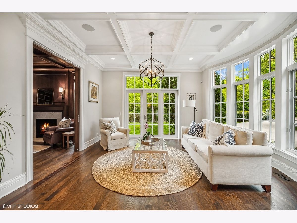
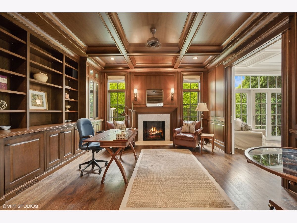
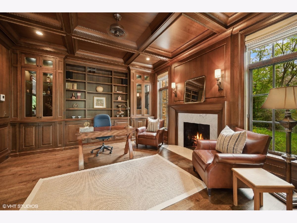
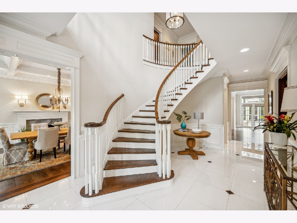
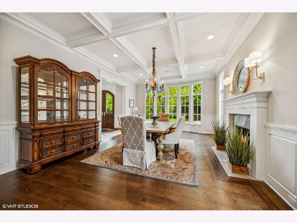
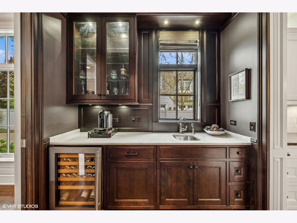
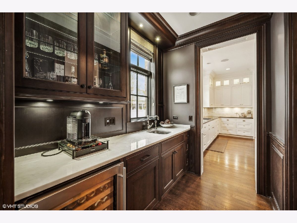
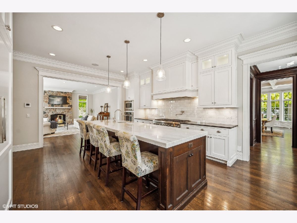
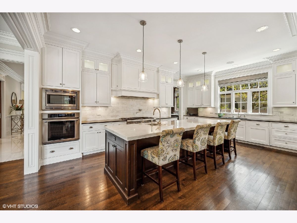
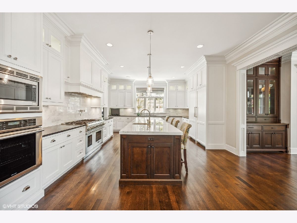
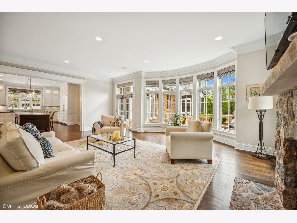
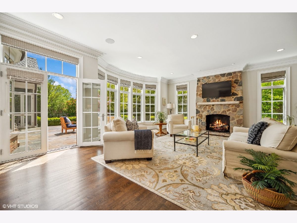
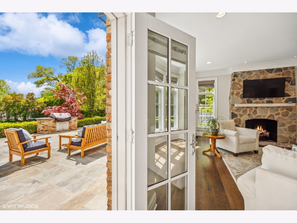
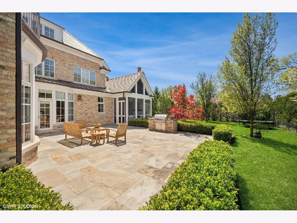
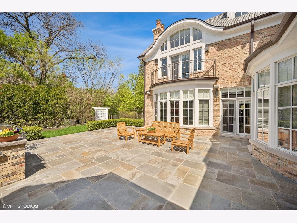
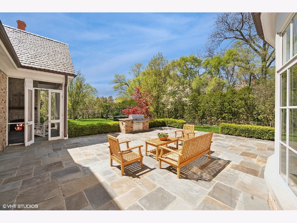
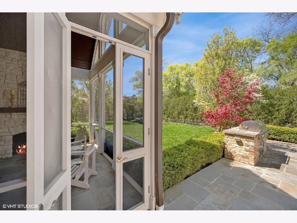
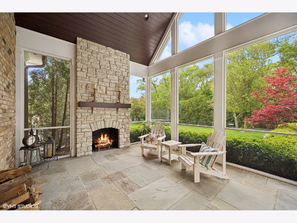
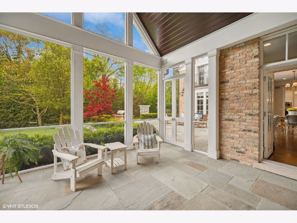
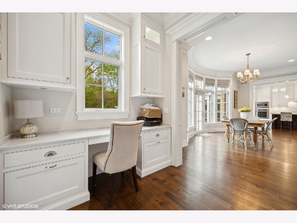
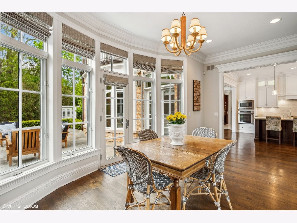
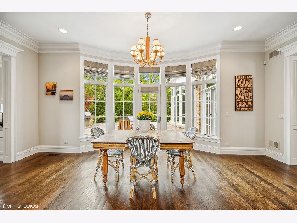
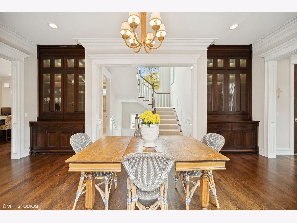
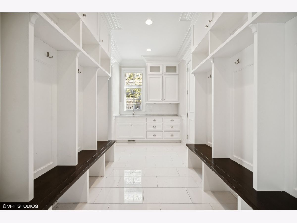
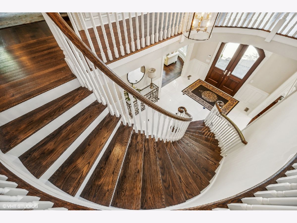
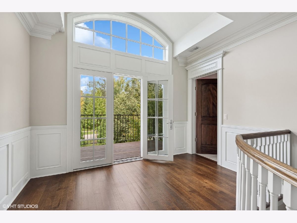
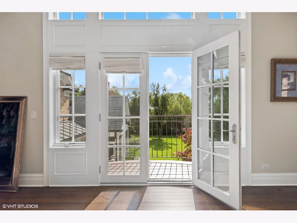
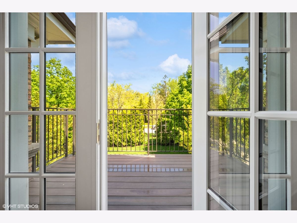
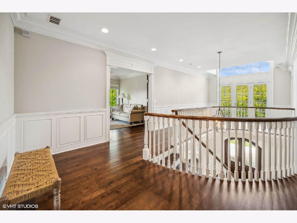
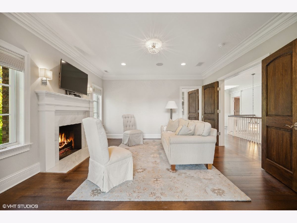
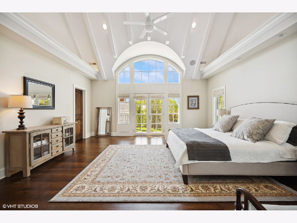
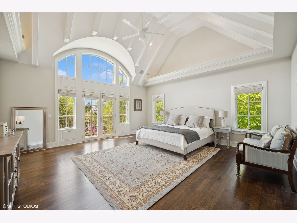
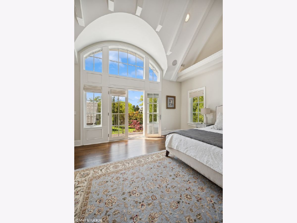
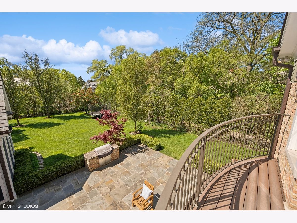
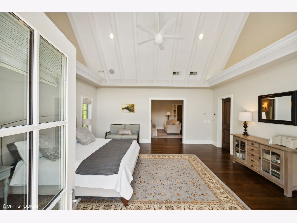
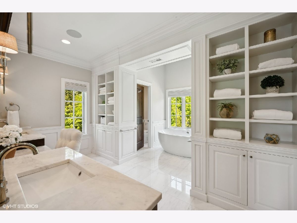
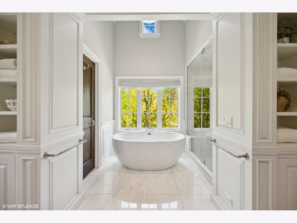
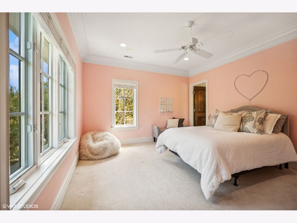
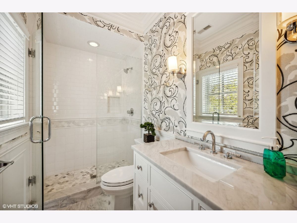
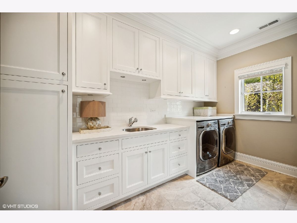
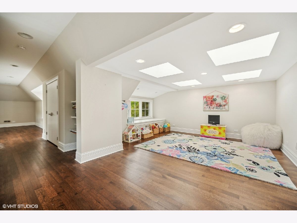
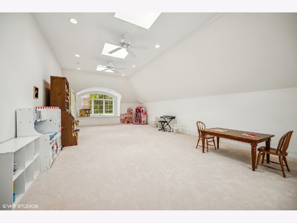
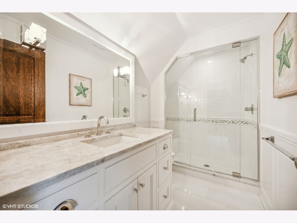
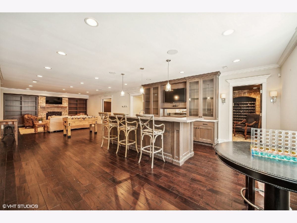
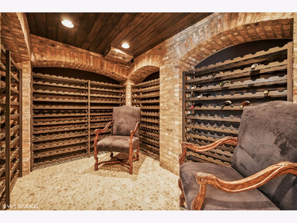
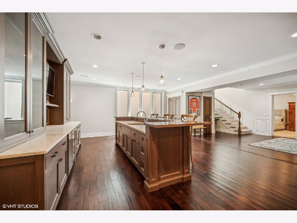
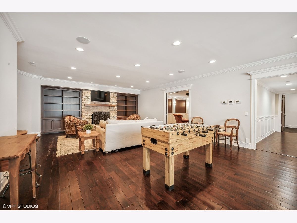
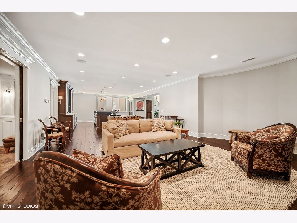
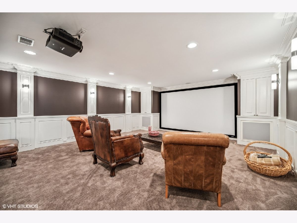
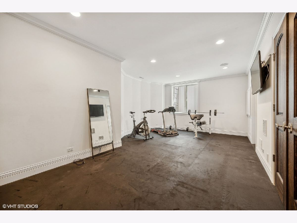
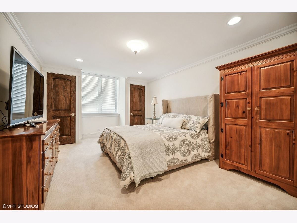
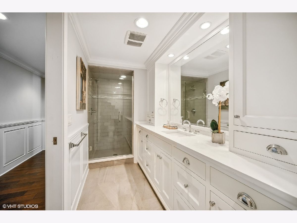
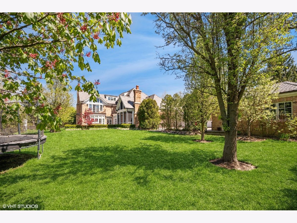
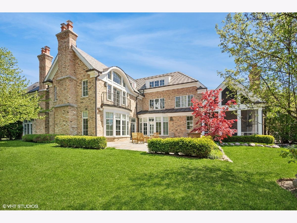
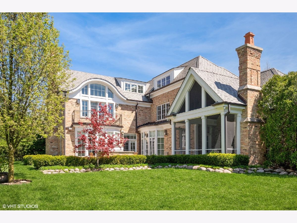
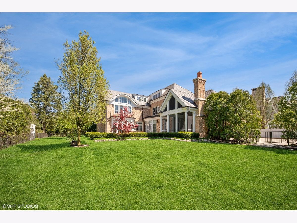
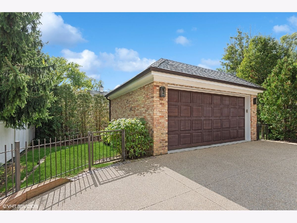
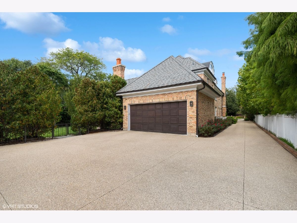
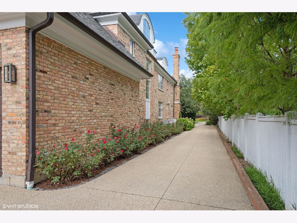
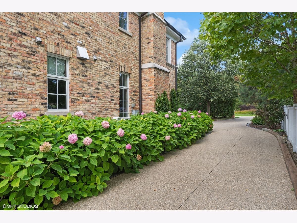
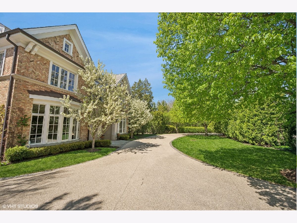
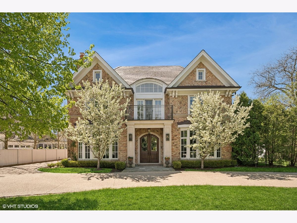
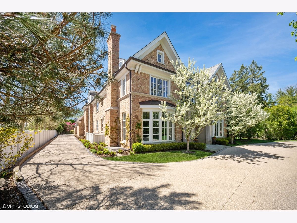
Room Specifics
Total Bedrooms: 6
Bedrooms Above Ground: 5
Bedrooms Below Ground: 1
Dimensions: —
Floor Type: —
Dimensions: —
Floor Type: —
Dimensions: —
Floor Type: —
Dimensions: —
Floor Type: —
Dimensions: —
Floor Type: —
Full Bathrooms: 9
Bathroom Amenities: Whirlpool,Separate Shower,Steam Shower,Double Sink,Full Body Spray Shower,Soaking Tub
Bathroom in Basement: 1
Rooms: —
Basement Description: Finished
Other Specifics
| 4 | |
| — | |
| Brick,Concrete | |
| — | |
| — | |
| 114 X 220 | |
| Finished,Full | |
| — | |
| — | |
| — | |
| Not in DB | |
| — | |
| — | |
| — | |
| — |
Tax History
| Year | Property Taxes |
|---|---|
| 2016 | $19,454 |
| 2024 | $61,855 |
Contact Agent
Nearby Similar Homes
Nearby Sold Comparables
Contact Agent
Listing Provided By
Compass







